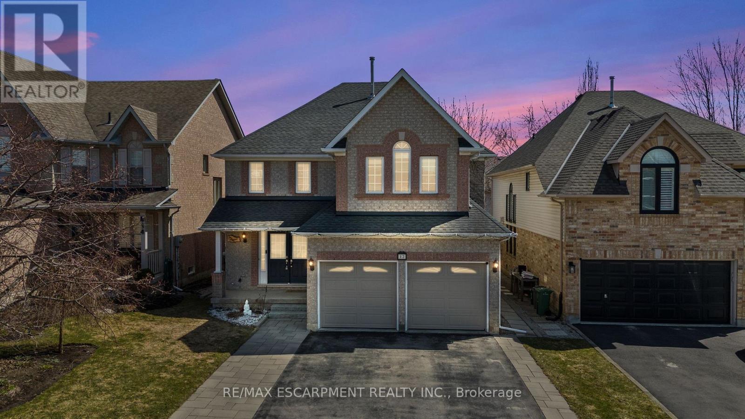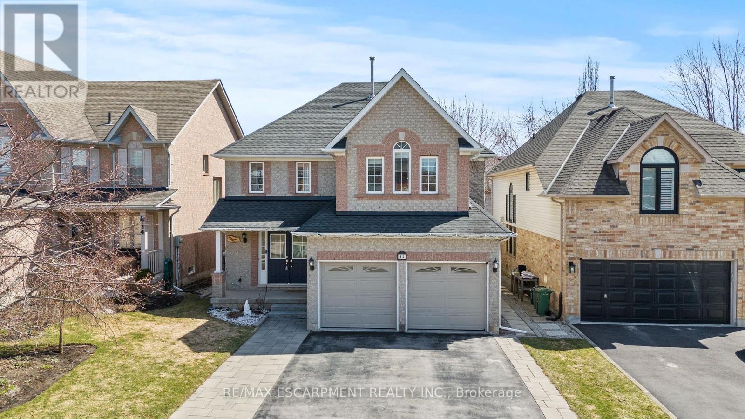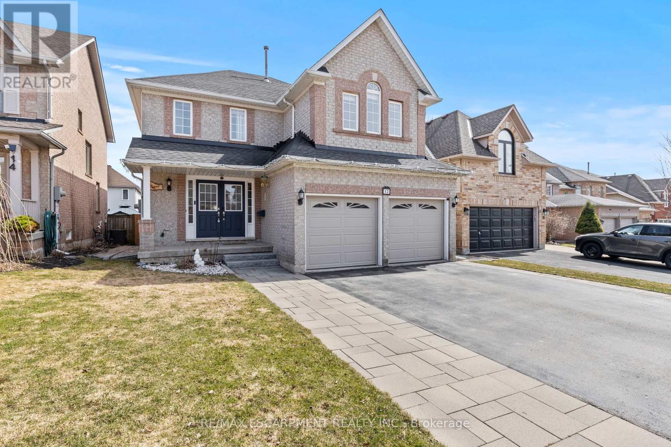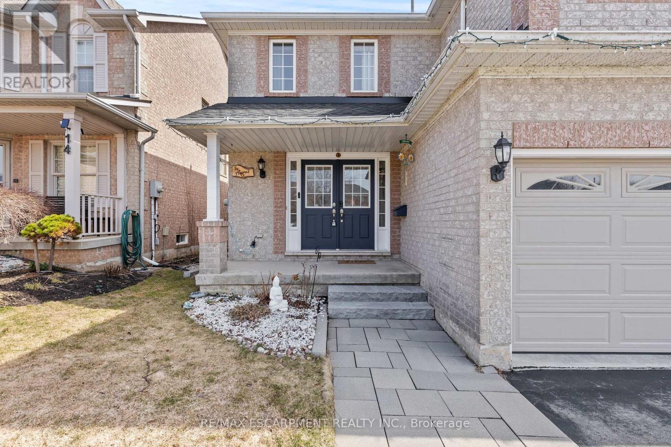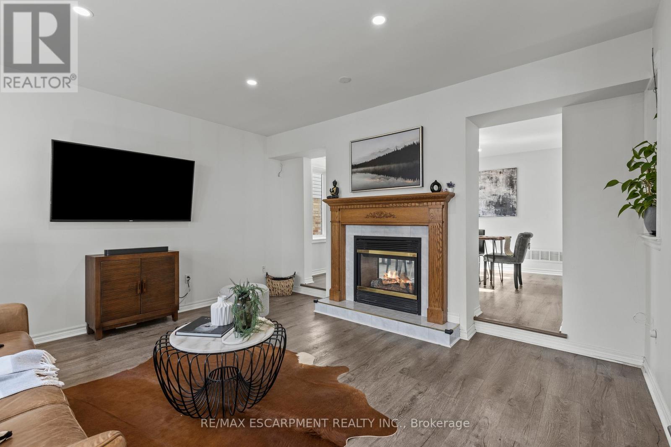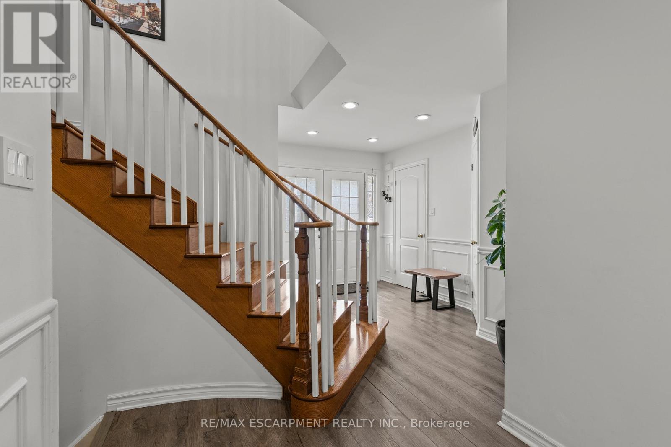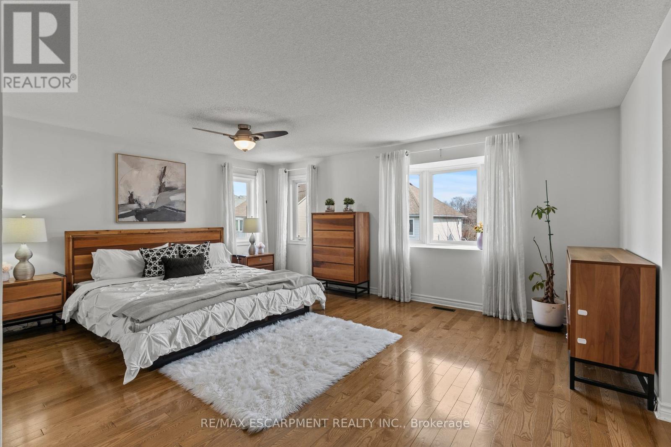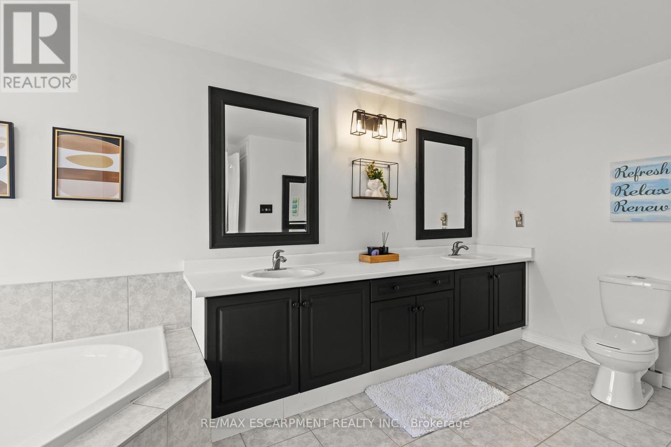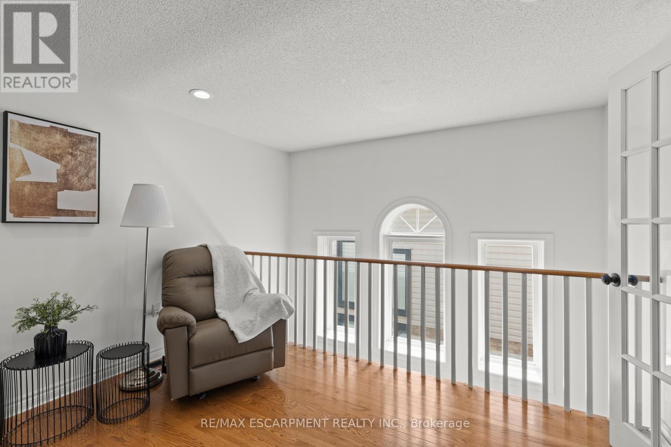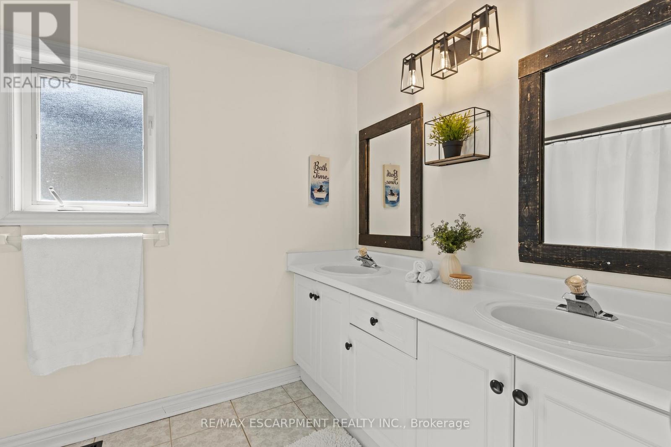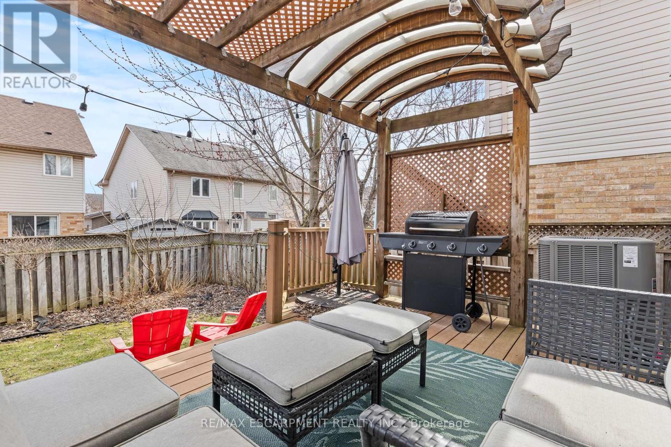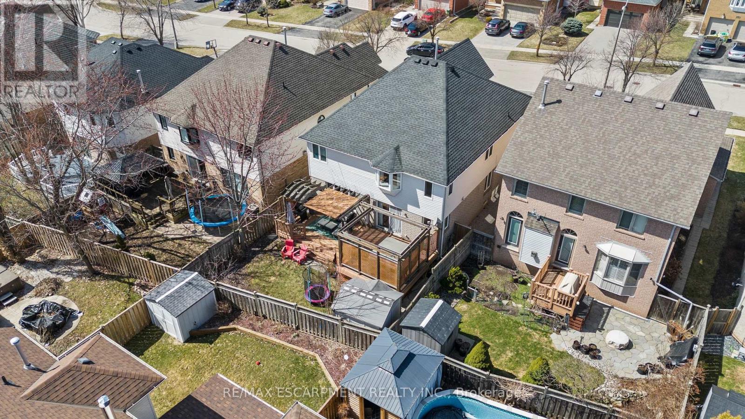5 Bedroom
4 Bathroom
2500 - 3000 sqft
Fireplace
Central Air Conditioning
Forced Air
Landscaped
$1,499,000
Stunning One-of-a-kind Detached 4+1 Bed STEEL FRAMED Home offering ~3,859SQFT of finished living space and nestled on a quiet crescent in the desirable community of West Waterdown. Walk through the double front doors and you'll find a spacious foyer welcoming you to this newly renovated home complete with gorgeous luxury vinyl floors. Make your way into the main level and youll find a renovated power room as well as a redesigned living room complete with glass doors. A sun drenched dining room with vaulted ceilings, large windows, and a double sided fireplace shared with the equally spacious family room awaits you next. Enter the gourmet kitchen to reveal a large island, stone counter-tops, sleek cabinets, subway backsplash, ambient lighting, and stainless steel appliances. Walk out to the landscaped backyard oasis showcasing a composite deck, gazebo, hot-tub, and natural gas line. Laundry/mud room with 2 garage access points complete the main floor. Upstairs you will find 4 spacious bedrooms, a 5-piece bathroom and a library overlooking the dining room. Massive Primary Bedroom Retreat offers plenty of sunlight, oak flooring, his/hers closets, and a stunning 5-Piece ensuite with a Soaker Tub, that you will love! Professionally finished basement provides additional living space including a large Family room/TV area w/ a natural gas fireplace, Billiards area, pool table, exercise room/5th bedroom with double closet, powder room, cold storage, utility & storage room. Fantastic location close to all Waterdown has to offer - parks, schools, and the YMCA. Close proximity to highways 403/407/QEW & the Aldershot GO Station makes it a convenient choice for commuters. (id:50787)
Property Details
|
MLS® Number
|
X12068833 |
|
Property Type
|
Single Family |
|
Community Name
|
Waterdown |
|
Equipment Type
|
Water Heater - Gas |
|
Features
|
Level Lot, Irregular Lot Size, Flat Site, Conservation/green Belt, Dry, Carpet Free, Gazebo |
|
Parking Space Total
|
4 |
|
Rental Equipment Type
|
Water Heater - Gas |
|
Structure
|
Deck, Shed |
Building
|
Bathroom Total
|
4 |
|
Bedrooms Above Ground
|
4 |
|
Bedrooms Below Ground
|
1 |
|
Bedrooms Total
|
5 |
|
Age
|
16 To 30 Years |
|
Amenities
|
Fireplace(s) |
|
Appliances
|
Hot Tub, Garage Door Opener Remote(s), Central Vacuum, Garburator, Water Heater, Water Meter, Dishwasher, Dryer, Garage Door Opener, Microwave, Hood Fan, Stove, Washer, Window Coverings, Refrigerator |
|
Basement Development
|
Finished |
|
Basement Type
|
Full (finished) |
|
Construction Style Attachment
|
Detached |
|
Cooling Type
|
Central Air Conditioning |
|
Exterior Finish
|
Brick, Vinyl Siding |
|
Fire Protection
|
Smoke Detectors |
|
Fireplace Present
|
Yes |
|
Fireplace Total
|
2 |
|
Foundation Type
|
Poured Concrete |
|
Half Bath Total
|
2 |
|
Heating Fuel
|
Natural Gas |
|
Heating Type
|
Forced Air |
|
Stories Total
|
2 |
|
Size Interior
|
2500 - 3000 Sqft |
|
Type
|
House |
|
Utility Water
|
Municipal Water |
Parking
Land
|
Acreage
|
No |
|
Fence Type
|
Fully Fenced, Fenced Yard |
|
Landscape Features
|
Landscaped |
|
Sewer
|
Sanitary Sewer |
|
Size Depth
|
106 Ft ,9 In |
|
Size Frontage
|
40 Ft ,6 In |
|
Size Irregular
|
40.5 X 106.8 Ft ; 40.61ft X 106.97ft X 40.67ft X 106.60ft |
|
Size Total Text
|
40.5 X 106.8 Ft ; 40.61ft X 106.97ft X 40.67ft X 106.60ft|under 1/2 Acre |
|
Zoning Description
|
R1-1 |
Rooms
| Level |
Type |
Length |
Width |
Dimensions |
|
Second Level |
Bedroom 4 |
4.65 m |
4.37 m |
4.65 m x 4.37 m |
|
Second Level |
Bathroom |
1.85 m |
3.4 m |
1.85 m x 3.4 m |
|
Second Level |
Bathroom |
2.54 m |
4.42 m |
2.54 m x 4.42 m |
|
Second Level |
Sitting Room |
3.33 m |
3.56 m |
3.33 m x 3.56 m |
|
Second Level |
Primary Bedroom |
6.6 m |
5.49 m |
6.6 m x 5.49 m |
|
Second Level |
Bedroom 2 |
3.18 m |
3.48 m |
3.18 m x 3.48 m |
|
Second Level |
Bedroom 3 |
3.18 m |
4.11 m |
3.18 m x 4.11 m |
|
Basement |
Bedroom |
2.84 m |
4.27 m |
2.84 m x 4.27 m |
|
Basement |
Bathroom |
2.18 m |
1.98 m |
2.18 m x 1.98 m |
|
Main Level |
Foyer |
3 m |
2.64 m |
3 m x 2.64 m |
|
Main Level |
Living Room |
2.57 m |
4.11 m |
2.57 m x 4.11 m |
|
Main Level |
Dining Room |
4.52 m |
3.56 m |
4.52 m x 3.56 m |
|
Main Level |
Family Room |
4.47 m |
4.42 m |
4.47 m x 4.42 m |
|
Main Level |
Kitchen |
4.7 m |
4.42 m |
4.7 m x 4.42 m |
|
Main Level |
Bathroom |
1.6 m |
2.11 m |
1.6 m x 2.11 m |
|
Main Level |
Laundry Room |
2.59 m |
1.7 m |
2.59 m x 1.7 m |
Utilities
|
Cable
|
Installed |
|
Sewer
|
Installed |
https://www.realtor.ca/real-estate/28135984/12-strathroy-crescent-hamilton-waterdown-waterdown

