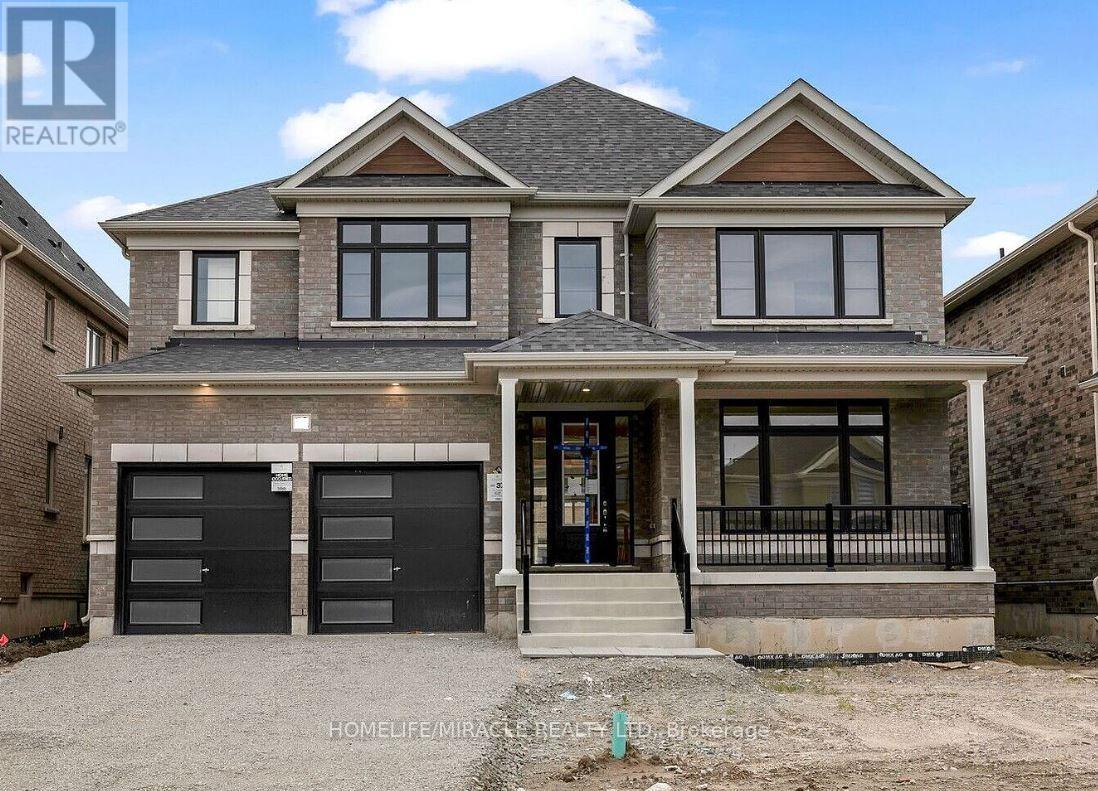4 Bedroom
4 Bathroom
Fireplace
Central Air Conditioning
Forced Air
$3,800 Monthly
Welcome to a brand new built home in the wonderful new Colgan Crossing Development. This brand-new detached house for lease offers 4 bedrooms and 3.5 bathrooms, Den on the main floor, and open/spacious floor plan, 3 car tandem garage and a 4 car driveway (no sidewalk!). It has an Oversized Kitchen W/Lrg Centre Island, servery, Quartz C/Tops and lots of Cabinet Storage, and Pantry. This Beautiful Detached Home offers a 3,300 Sq Ft Of living, Primary Bedroom Features 5Pc Ensuite W/Glass Enclosure Shower, Stand Alone Tub, Vanity W/Double Sinks . 2nd Primary Bedroom offers 4pcs Ensuite. Many Other Upgrades from builder including 10 feet Ceiling on main floor, 9 Feet ceiling on 2nd floor, Hardwood floors , Smooth Ceiling on main & 2nd floor, 2nd floor Laundry, and many more. **** EXTRAS **** A+++ Tenant, Employment Letter, Pay Stub, Credit Report with Score, Reference, Rental Application. (id:50787)
Property Details
|
MLS® Number
|
N9296680 |
|
Property Type
|
Single Family |
|
Community Name
|
Colgan |
|
Parking Space Total
|
7 |
Building
|
Bathroom Total
|
4 |
|
Bedrooms Above Ground
|
4 |
|
Bedrooms Total
|
4 |
|
Basement Development
|
Unfinished |
|
Basement Type
|
N/a (unfinished) |
|
Construction Style Attachment
|
Detached |
|
Cooling Type
|
Central Air Conditioning |
|
Exterior Finish
|
Brick, Stone |
|
Fireplace Present
|
Yes |
|
Flooring Type
|
Hardwood |
|
Foundation Type
|
Concrete |
|
Half Bath Total
|
1 |
|
Heating Fuel
|
Natural Gas |
|
Heating Type
|
Forced Air |
|
Stories Total
|
2 |
|
Type
|
House |
|
Utility Water
|
Municipal Water |
Parking
Land
|
Acreage
|
No |
|
Sewer
|
Sanitary Sewer |
Rooms
| Level |
Type |
Length |
Width |
Dimensions |
|
Second Level |
Primary Bedroom |
6.3 m |
4 m |
6.3 m x 4 m |
|
Second Level |
Bedroom 2 |
3.5 m |
3.7 m |
3.5 m x 3.7 m |
|
Second Level |
Bedroom 3 |
3.9 m |
4.3 m |
3.9 m x 4.3 m |
|
Second Level |
Bedroom 4 |
3.8 m |
3.4 m |
3.8 m x 3.4 m |
|
Main Level |
Kitchen |
6.3 m |
8.5 m |
6.3 m x 8.5 m |
|
Main Level |
Great Room |
5.6 m |
4.3 m |
5.6 m x 4.3 m |
|
Main Level |
Den |
3.81 m |
3.7 m |
3.81 m x 3.7 m |
|
Main Level |
Dining Room |
3.7 m |
6.1 m |
3.7 m x 6.1 m |
https://www.realtor.ca/real-estate/27358187/12-sandhill-crescent-adjala-tosorontio-colgan-colgan




