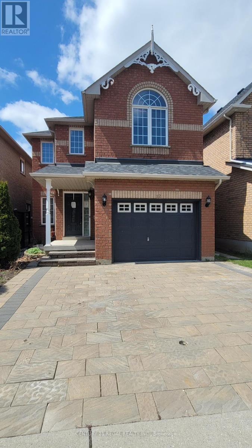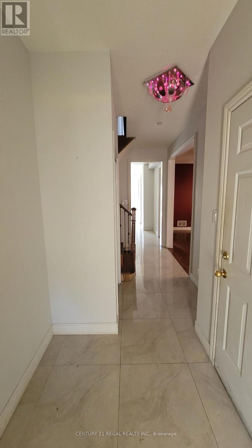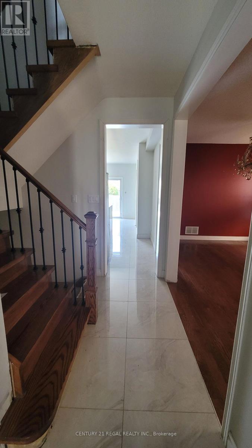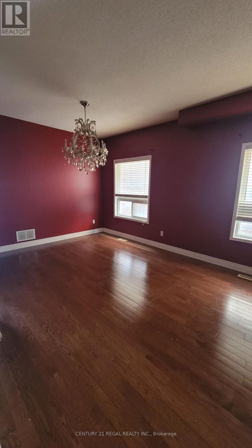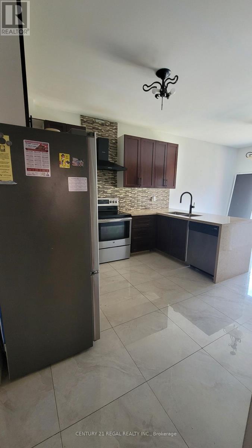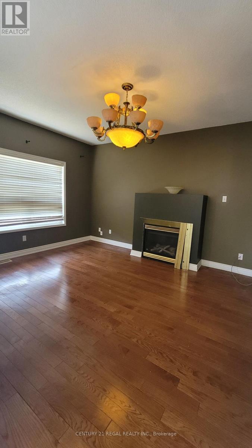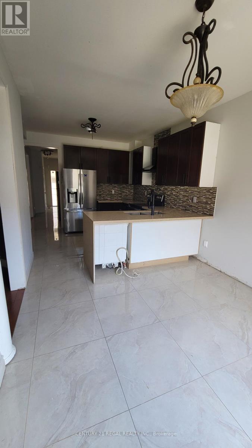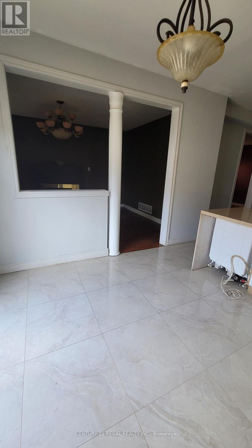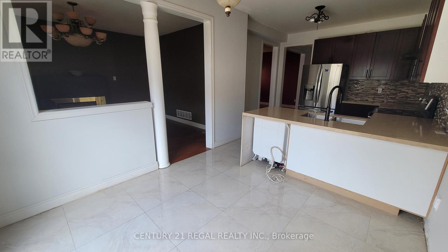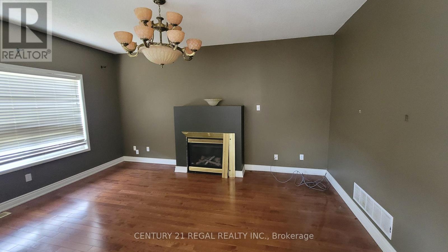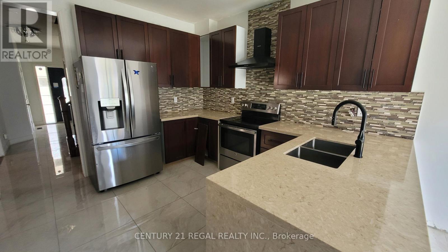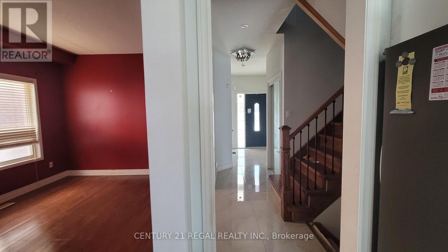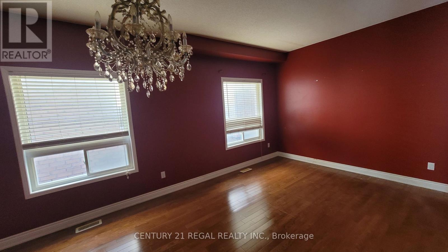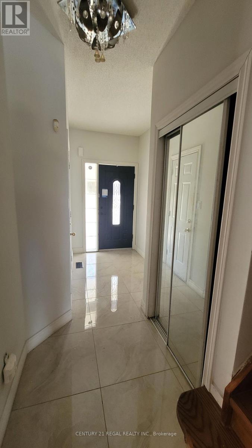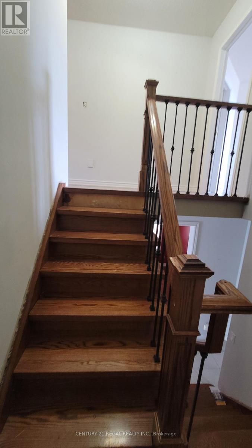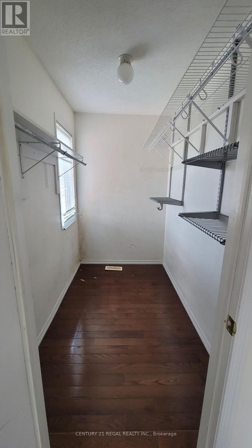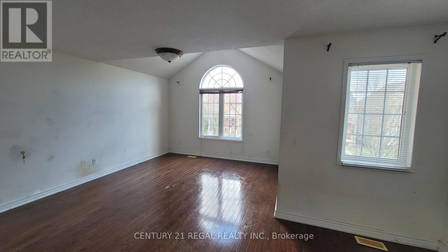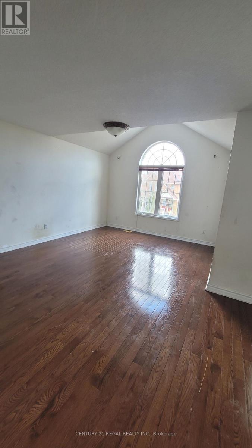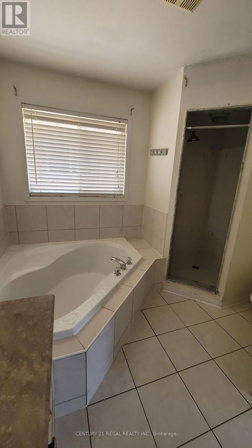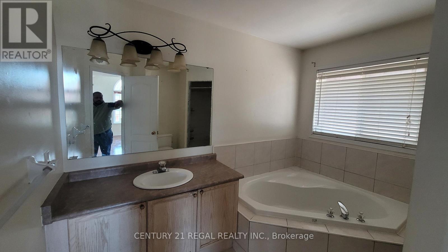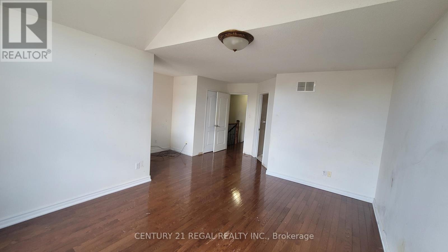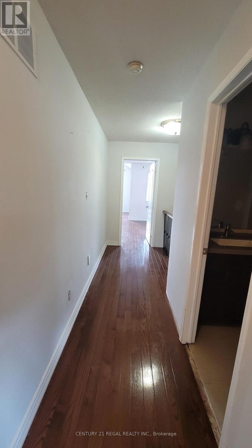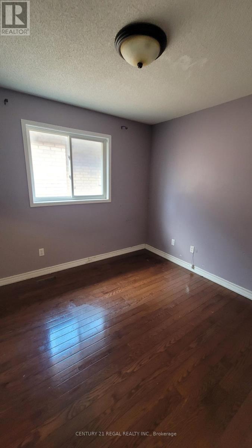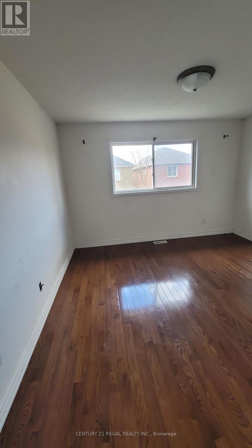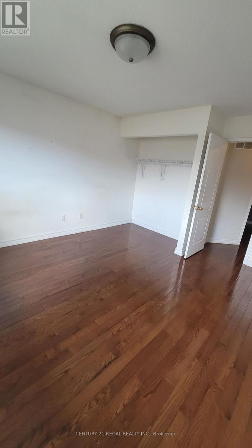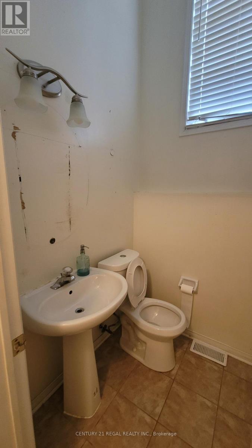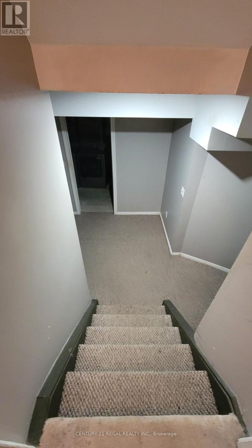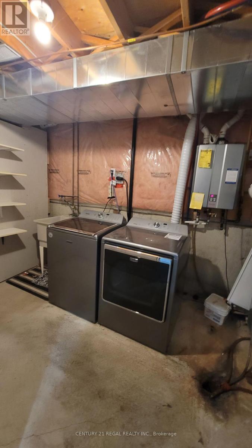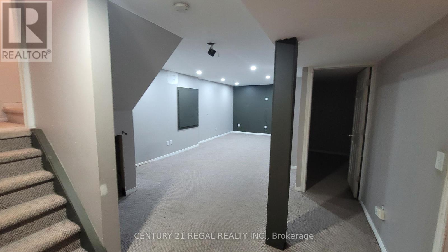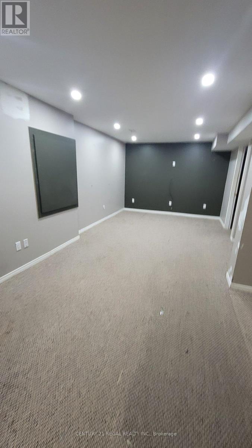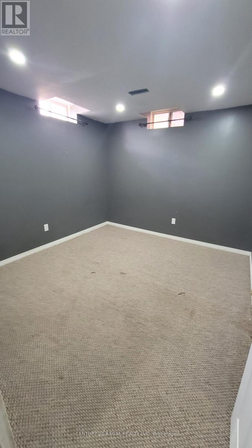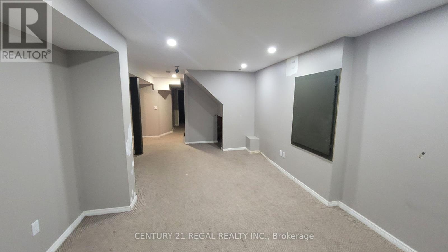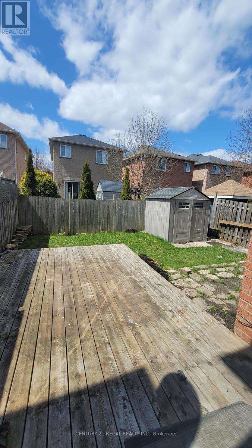289-597-1980
infolivingplus@gmail.com
12 Salt Drive Ajax (South East), Ontario L1S 7P3
6 Bedroom
3 Bathroom
2000 - 2500 sqft
Fireplace
Central Air Conditioning
Forced Air
$999,000
Welcome to this stunning 4-bedroom detached home in a desirable, family-friendly neighborhood! Featuring spacious living areas, including a cozy family room with a fireplace, perfect for relaxation and gatherings. The modern kitchen is updated with contemporary finishes, making it a chefs dream. Hardwood stairs lead up to generously sized bedrooms, providing ample space for your family. The fully finished basement, complete with 2 additional bedrooms, offers plenty of room for extended family or guests. Ideally located close to highways, transit, schools, shopping, and all essential amenities. This home is truly a gem! (id:50787)
Property Details
| MLS® Number | E12121634 |
| Property Type | Single Family |
| Community Name | South East |
| Parking Space Total | 5 |
Building
| Bathroom Total | 3 |
| Bedrooms Above Ground | 4 |
| Bedrooms Below Ground | 2 |
| Bedrooms Total | 6 |
| Amenities | Fireplace(s) |
| Appliances | Dishwasher, Hood Fan |
| Basement Development | Finished |
| Basement Type | N/a (finished) |
| Construction Style Attachment | Detached |
| Cooling Type | Central Air Conditioning |
| Exterior Finish | Brick |
| Fireplace Present | Yes |
| Fireplace Total | 1 |
| Flooring Type | Hardwood, Carpeted, Ceramic |
| Foundation Type | Unknown |
| Half Bath Total | 1 |
| Heating Fuel | Natural Gas |
| Heating Type | Forced Air |
| Stories Total | 2 |
| Size Interior | 2000 - 2500 Sqft |
| Type | House |
| Utility Water | Municipal Water |
Parking
| Attached Garage | |
| Garage |
Land
| Acreage | No |
| Sewer | Sanitary Sewer |
| Size Depth | 100 Ft ,1 In |
| Size Frontage | 29 Ft ,6 In |
| Size Irregular | 29.5 X 100.1 Ft |
| Size Total Text | 29.5 X 100.1 Ft |
Rooms
| Level | Type | Length | Width | Dimensions |
|---|---|---|---|---|
| Second Level | Bedroom 2 | 4.02 m | 3.71 m | 4.02 m x 3.71 m |
| Second Level | Primary Bedroom | 6.58 m | 3.66 m | 6.58 m x 3.66 m |
| Second Level | Bedroom 2 | 4.02 m | 3.71 m | 4.02 m x 3.71 m |
| Second Level | Bedroom 3 | 3.22 m | 3.06 m | 3.22 m x 3.06 m |
| Second Level | Bedroom 4 | 3.05 m | 3 m | 3.05 m x 3 m |
| Basement | Bedroom | 3.12 m | 1 m | 3.12 m x 1 m |
| Basement | Laundry Room | Measurements not available | ||
| Basement | Recreational, Games Room | 8.6 m | 3.48 m | 8.6 m x 3.48 m |
| Basement | Bedroom 5 | 3.36 m | 3.05 m | 3.36 m x 3.05 m |
| Main Level | Dining Room | 5.48 m | 3.32 m | 5.48 m x 3.32 m |
| Main Level | Living Room | 5.48 m | 3.32 m | 5.48 m x 3.32 m |
| Main Level | Family Room | 4.89 m | 3.65 m | 4.89 m x 3.65 m |
https://www.realtor.ca/real-estate/28254602/12-salt-drive-ajax-south-east-south-east

