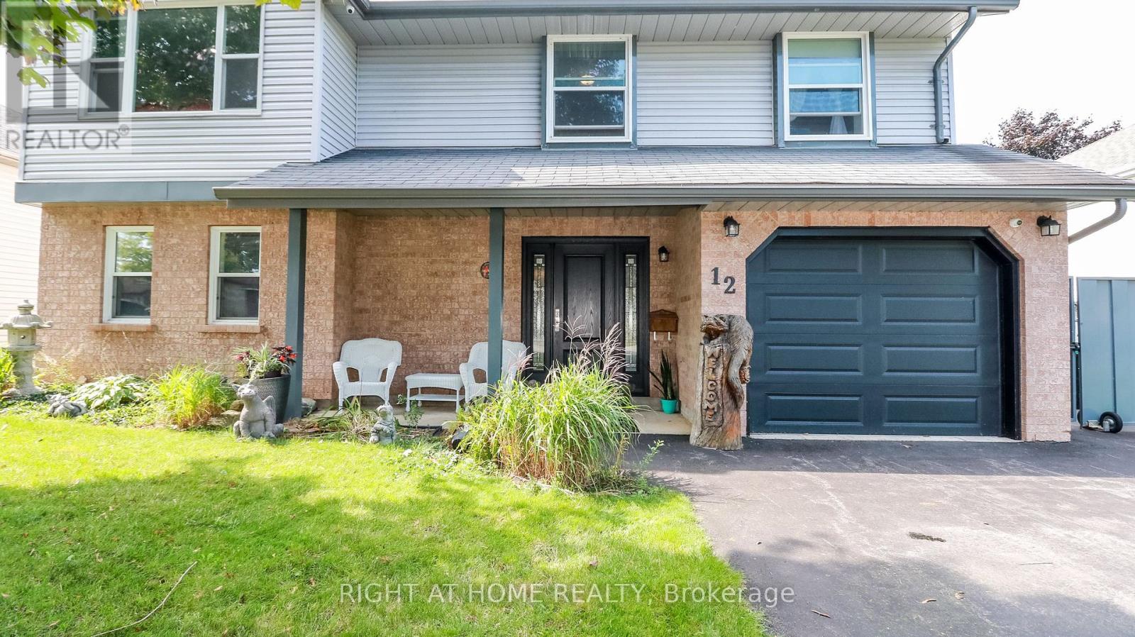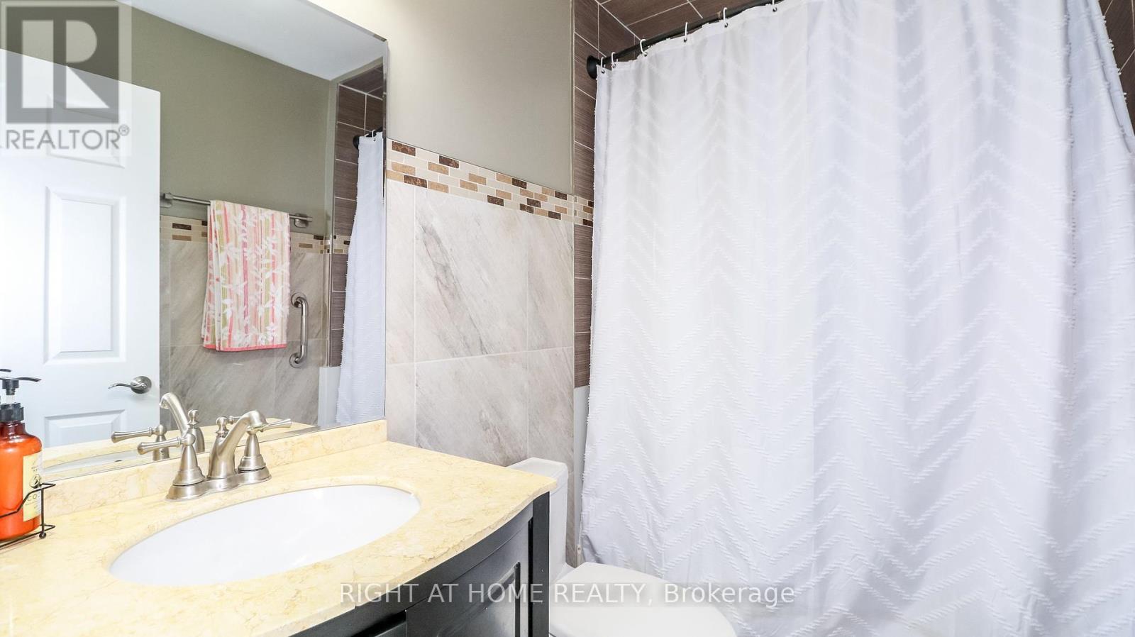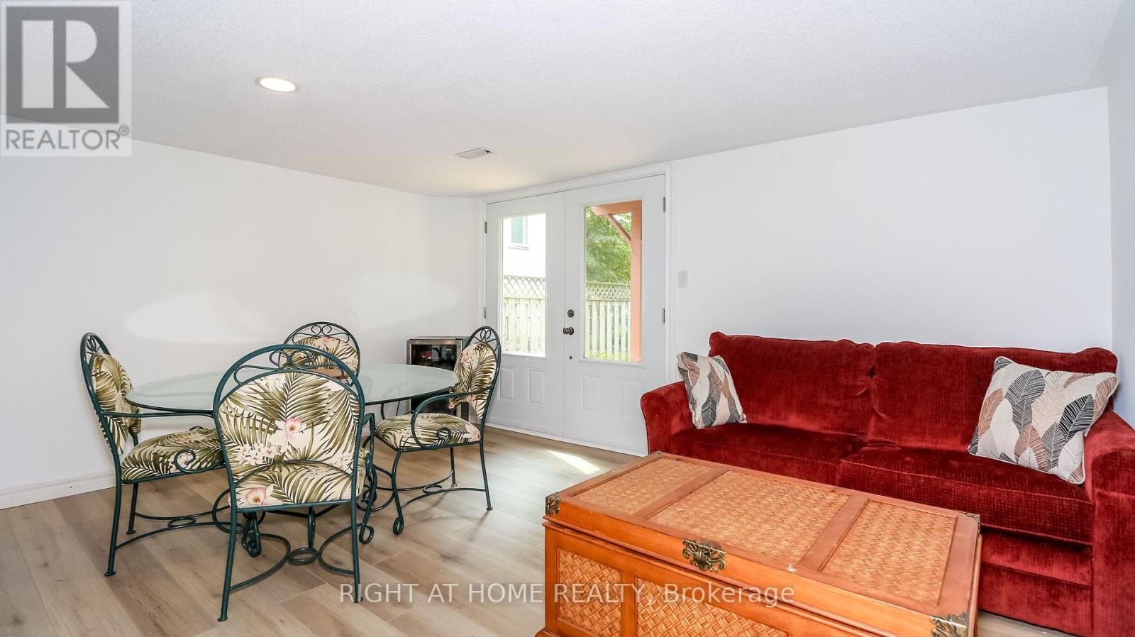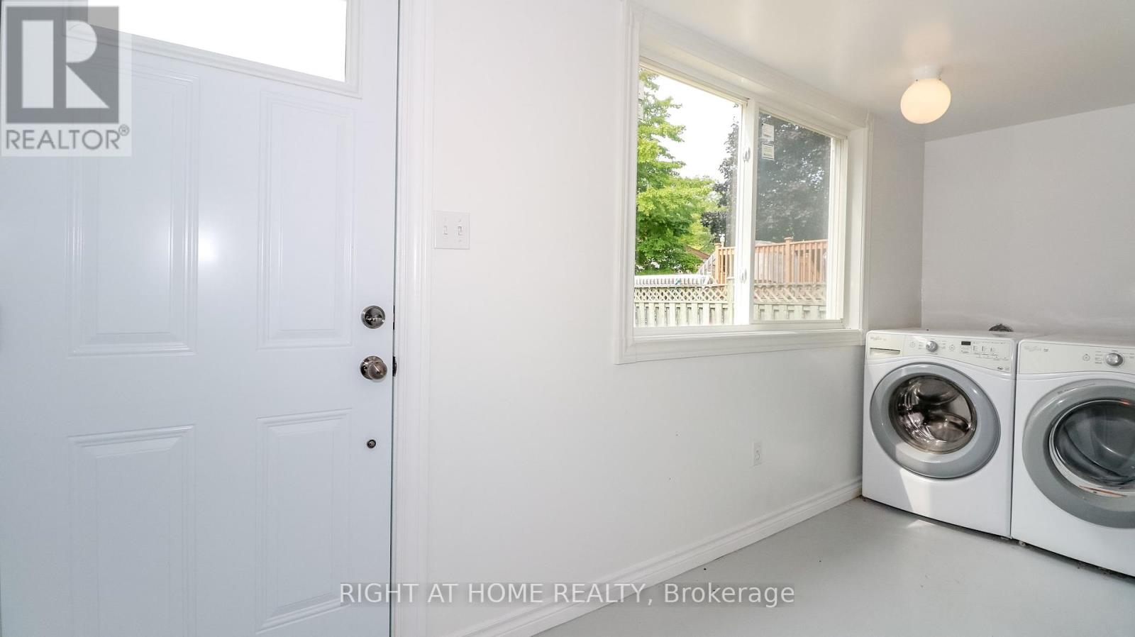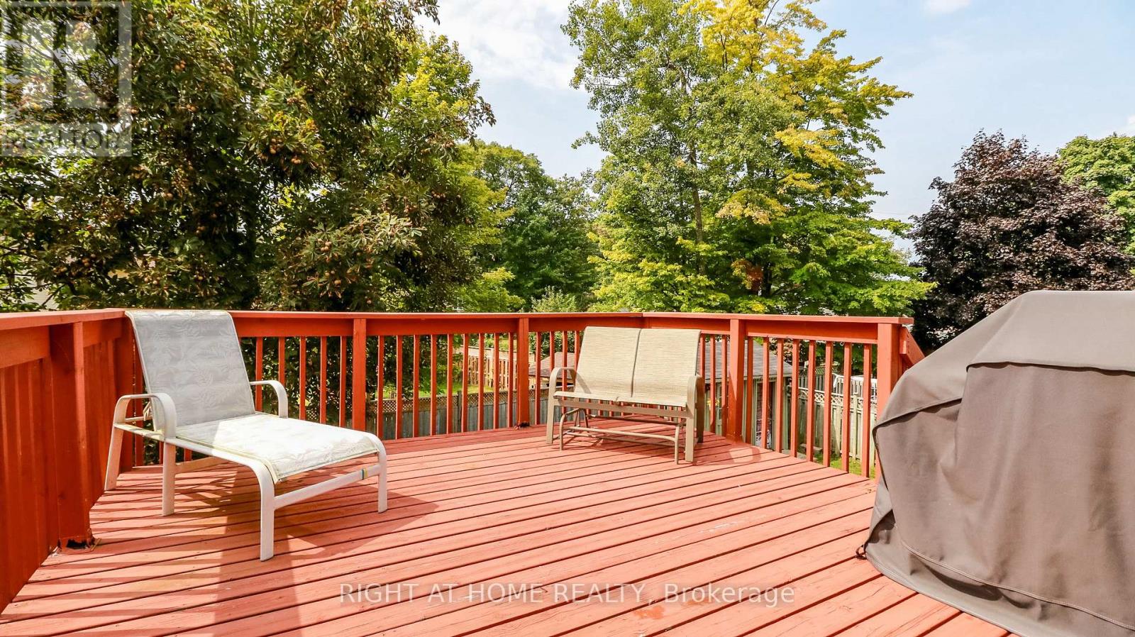3 Bedroom
3 Bathroom
Raised Bungalow
Fireplace
Central Air Conditioning
Forced Air
$740,000
Charming Raised Bungalow in Wasaga Beach. Welcome to this beautifully updated raised bungalow offering over 1,900 sq. ft. of living space. Featuring 3 spacious bedrooms and 3 full bathrooms, this home is perfect for families or those seeking extra space. Enjoy modern upgrades including a brand-new induction stove (2023), freshly painted interior, and a paved driveway (2022). In 2021, new windows and doors were installed, adding to the homes energy efficiency and curb appeal. The bright and inviting rec room boasts a cozy gas fireplace, ideal for relaxing evenings. Step outside through the convenient walkout to a serene backyard and patio, perfect for outdoor entertaining. Situated close to shopping, parks, and all the attractions Wasaga Beach has to offer, this home provides the perfect balance of comfort and convenience. Don't miss the opportunity to make this fantastic property yours! **** EXTRAS **** Chair lift can be removed by owner or included if needed (id:50787)
Property Details
|
MLS® Number
|
S9351948 |
|
Property Type
|
Single Family |
|
Community Name
|
Wasaga Beach |
|
Amenities Near By
|
Beach, Public Transit |
|
Parking Space Total
|
5 |
|
Structure
|
Shed |
Building
|
Bathroom Total
|
3 |
|
Bedrooms Above Ground
|
3 |
|
Bedrooms Total
|
3 |
|
Appliances
|
Water Heater, Dishwasher, Dryer, Garage Door Opener, Microwave, Refrigerator, Stove, Washer |
|
Architectural Style
|
Raised Bungalow |
|
Construction Style Attachment
|
Detached |
|
Cooling Type
|
Central Air Conditioning |
|
Exterior Finish
|
Brick, Vinyl Siding |
|
Fire Protection
|
Smoke Detectors, Security System |
|
Fireplace Present
|
Yes |
|
Foundation Type
|
Block |
|
Half Bath Total
|
2 |
|
Heating Fuel
|
Natural Gas |
|
Heating Type
|
Forced Air |
|
Stories Total
|
1 |
|
Type
|
House |
|
Utility Water
|
Municipal Water |
Parking
Land
|
Acreage
|
No |
|
Fence Type
|
Fenced Yard |
|
Land Amenities
|
Beach, Public Transit |
|
Sewer
|
Sanitary Sewer |
|
Size Depth
|
103 Ft ,7 In |
|
Size Frontage
|
56 Ft ,4 In |
|
Size Irregular
|
56.4 X 103.6 Ft |
|
Size Total Text
|
56.4 X 103.6 Ft|under 1/2 Acre |
|
Zoning Description
|
R1 |
Rooms
| Level |
Type |
Length |
Width |
Dimensions |
|
Upper Level |
Bathroom |
2.4 m |
2.67 m |
2.4 m x 2.67 m |
|
Upper Level |
Bathroom |
2.67 m |
2.4 m |
2.67 m x 2.4 m |
|
Upper Level |
Living Room |
3.43 m |
4.01 m |
3.43 m x 4.01 m |
|
Upper Level |
Dining Room |
4.57 m |
3.43 m |
4.57 m x 3.43 m |
|
Upper Level |
Kitchen |
4.55 m |
2.74 m |
4.55 m x 2.74 m |
|
Upper Level |
Bedroom 2 |
3.02 m |
2.82 m |
3.02 m x 2.82 m |
|
Upper Level |
Bedroom 3 |
2.74 m |
3.17 m |
2.74 m x 3.17 m |
|
Upper Level |
Primary Bedroom |
3.61 m |
3.35 m |
3.61 m x 3.35 m |
|
Ground Level |
Foyer |
3.35 m |
2.87 m |
3.35 m x 2.87 m |
|
Ground Level |
Recreational, Games Room |
8.15 m |
3.91 m |
8.15 m x 3.91 m |
|
Ground Level |
Bathroom |
3.35 m |
3.3 m |
3.35 m x 3.3 m |
|
Ground Level |
Laundry Room |
4.42 m |
1.42 m |
4.42 m x 1.42 m |
Utilities
|
Cable
|
Available |
|
Sewer
|
Installed |
https://www.realtor.ca/real-estate/27420914/12-riverdale-drive-wasaga-beach-wasaga-beach


