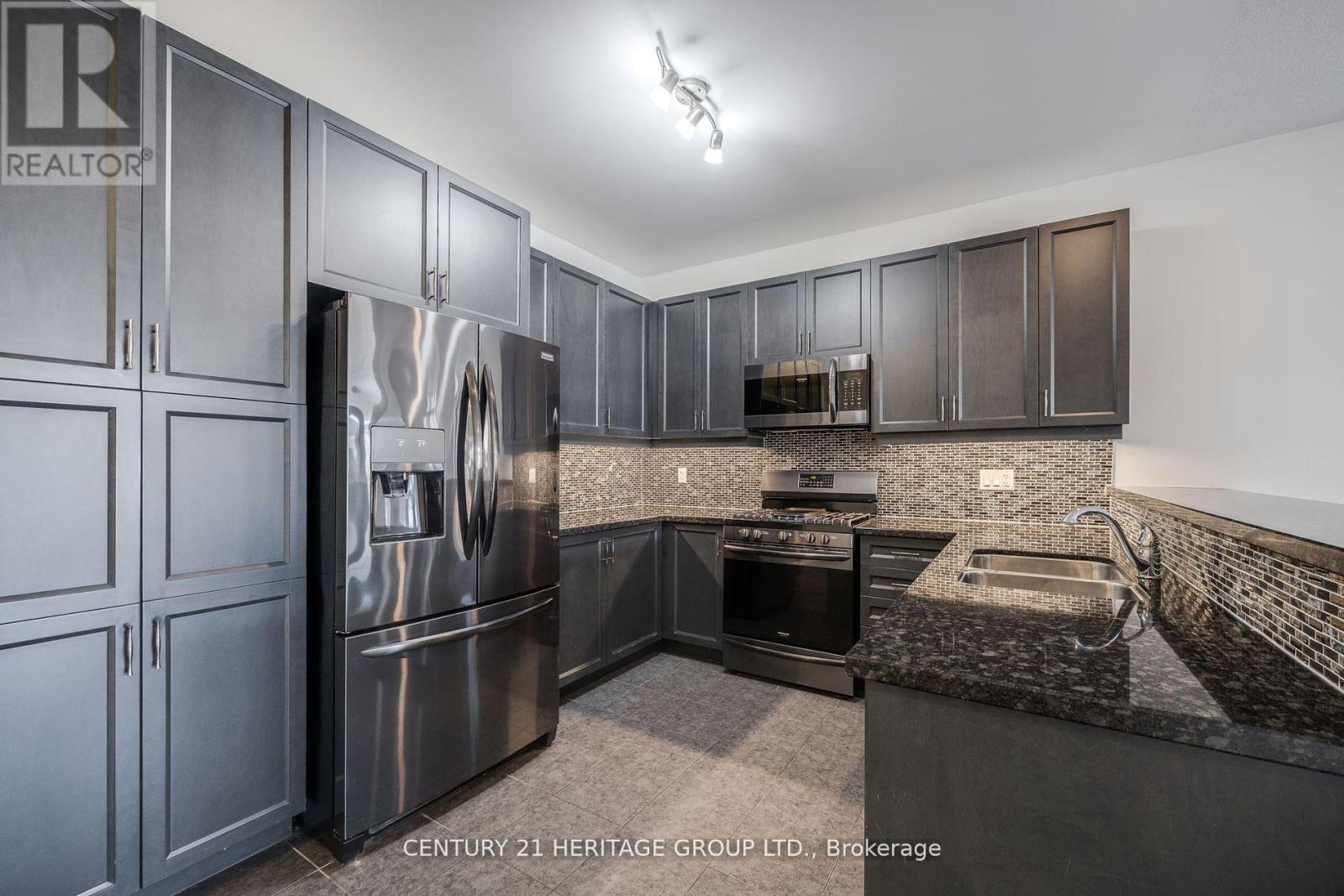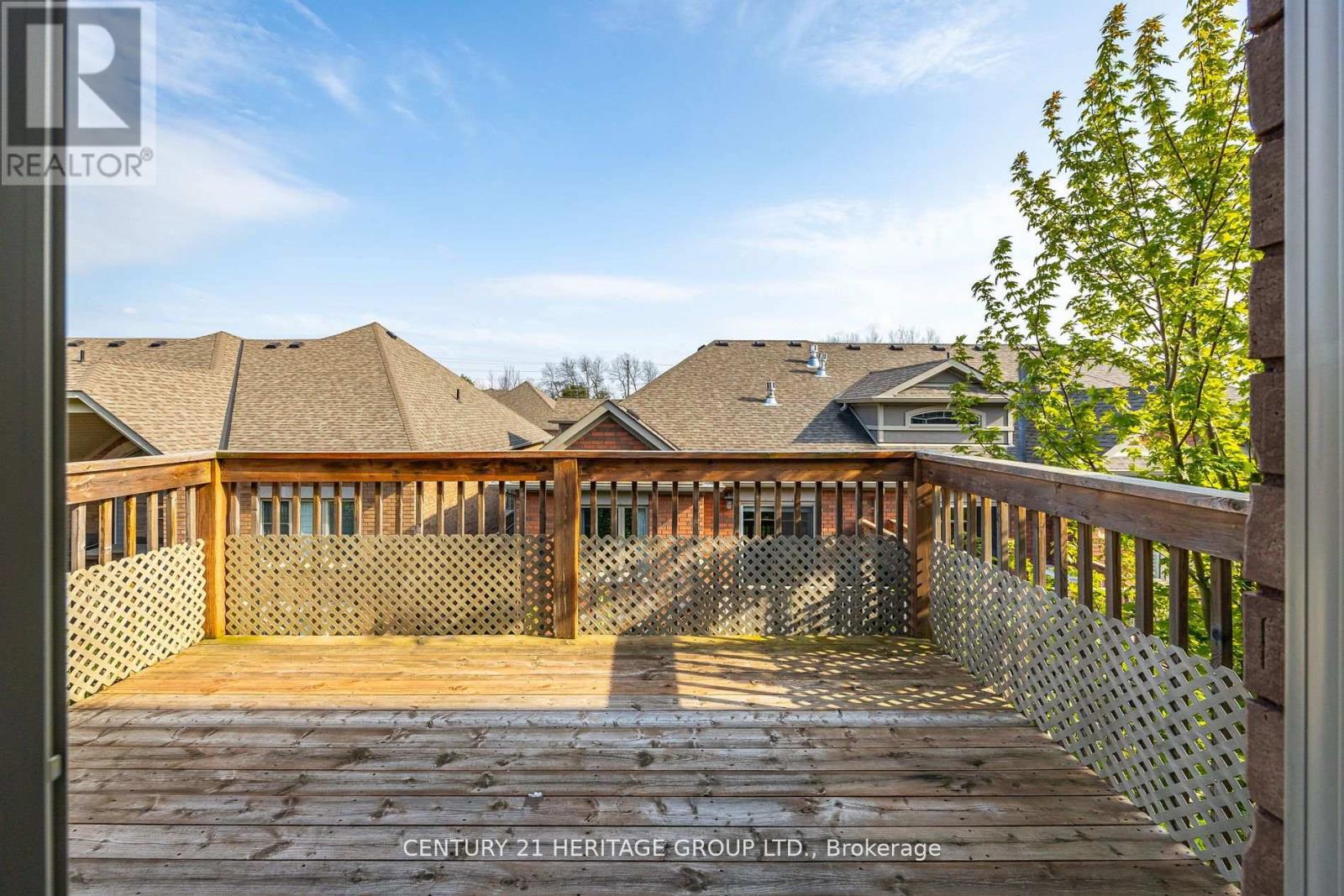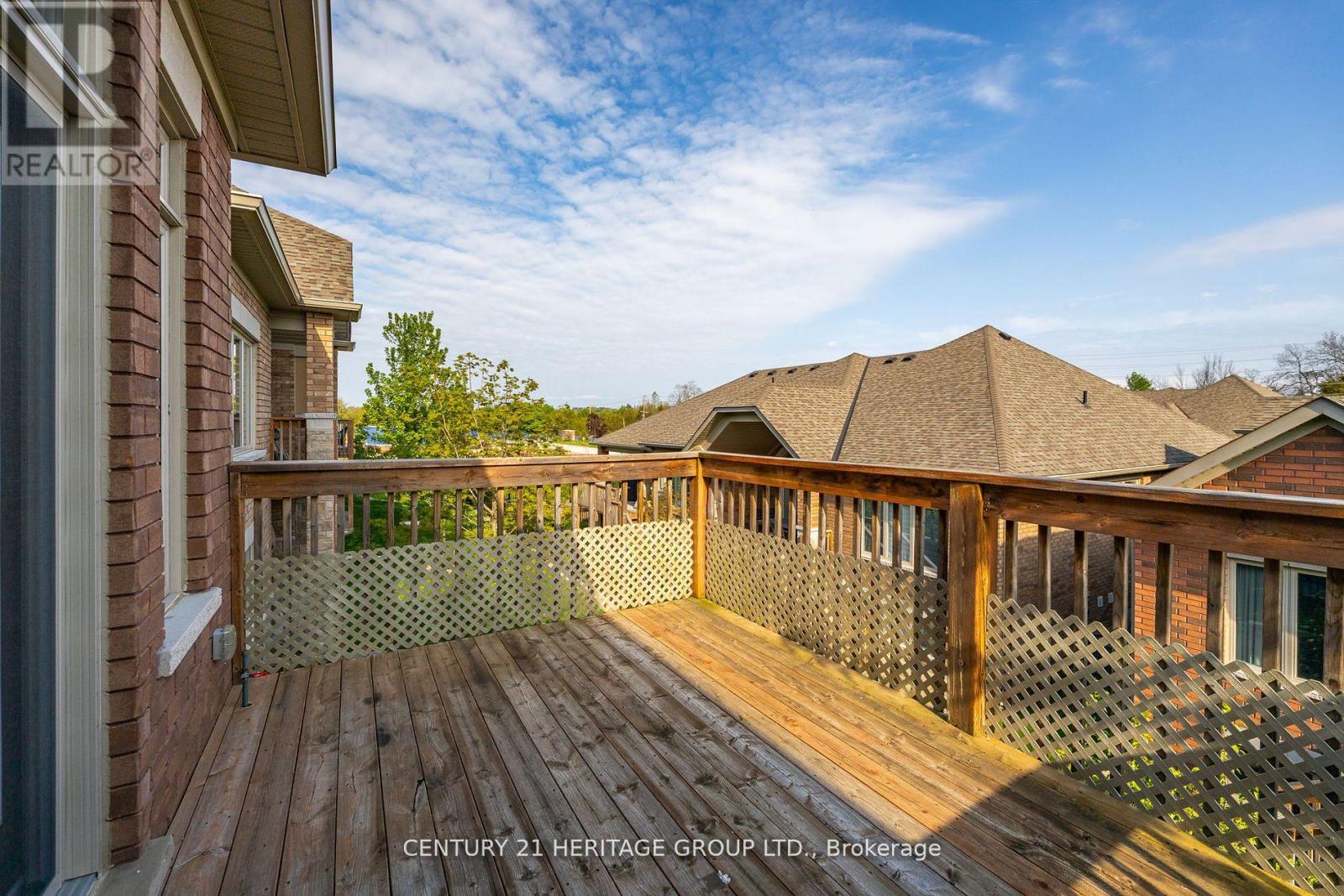12 Newcastle Road New Tecumseth (Alliston), Ontario L9R 0S3
$839,900Maintenance, Water, Common Area Maintenance, Insurance, Parking
$605 Monthly
Maintenance, Water, Common Area Maintenance, Insurance, Parking
$605 MonthlyBeautiful Semi-Bungalow, Chilton Model Available In The Sought-Out Briar Hills Community! This Lovely Semi Has An Open Concept Floor Plan With A Modern Kitchen, Breakfast Bar, Granite Countertops, Backsplash & Undermount Lighting Overlooks The Dining & Living Room. Cozy Fireplace On Main & Lower Level. Walk-Out To Large Deck From Living Room. Spacious Primary Bedroom With 4 PC Ensuite, Large 2nd Bdrm. Main Floor Laundry, Garage Access On Main Floor. Finished Basement With Walk-Out To A Stone Patio, 2 Huge Double Closets. Cold Cellar, Utility Room With Storage Space. **** EXTRAS **** Beautiful Walking Trails To Explore, Golf, Restaurants, Shopping & More! (id:50787)
Open House
This property has open houses!
2:00 pm
Ends at:4:00 pm
Property Details
| MLS® Number | N9030770 |
| Property Type | Single Family |
| Community Name | Alliston |
| Amenities Near By | Hospital, Place Of Worship |
| Community Features | Pet Restrictions |
| Features | Balcony |
| Parking Space Total | 2 |
Building
| Bathroom Total | 3 |
| Bedrooms Above Ground | 2 |
| Bedrooms Below Ground | 1 |
| Bedrooms Total | 3 |
| Amenities | Recreation Centre, Party Room, Visitor Parking |
| Appliances | Central Vacuum, Water Heater, Dishwasher, Dryer, Refrigerator, Stove, Washer, Window Coverings |
| Architectural Style | Bungalow |
| Basement Development | Finished |
| Basement Features | Walk Out |
| Basement Type | N/a (finished) |
| Cooling Type | Central Air Conditioning |
| Exterior Finish | Brick, Stone |
| Fireplace Present | Yes |
| Flooring Type | Ceramic, Concrete, Hardwood, Carpeted |
| Half Bath Total | 1 |
| Heating Fuel | Natural Gas |
| Heating Type | Forced Air |
| Stories Total | 1 |
Parking
| Attached Garage |
Land
| Acreage | No |
| Land Amenities | Hospital, Place Of Worship |
Rooms
| Level | Type | Length | Width | Dimensions |
|---|---|---|---|---|
| Lower Level | Cold Room | 1.64 m | 1.92 m | 1.64 m x 1.92 m |
| Lower Level | Family Room | 8.01 m | 4.14 m | 8.01 m x 4.14 m |
| Lower Level | Bedroom | 3.53 m | 3.47 m | 3.53 m x 3.47 m |
| Lower Level | Other | 2.57 m | 3.2 m | 2.57 m x 3.2 m |
| Lower Level | Utility Room | 2.8 m | 4.63 m | 2.8 m x 4.63 m |
| Main Level | Kitchen | 3.32 m | 2.93 m | 3.32 m x 2.93 m |
| Main Level | Living Room | 7.01 m | 4.15 m | 7.01 m x 4.15 m |
| Main Level | Dining Room | 7.01 m | 4.15 m | 7.01 m x 4.15 m |
| Main Level | Primary Bedroom | 4.57 m | 3.65 m | 4.57 m x 3.65 m |
| Main Level | Bedroom 2 | 3.04 m | 2.74 m | 3.04 m x 2.74 m |
| Main Level | Laundry Room | 1.82 m | 1.89 m | 1.82 m x 1.89 m |
https://www.realtor.ca/real-estate/27151372/12-newcastle-road-new-tecumseth-alliston-alliston









































