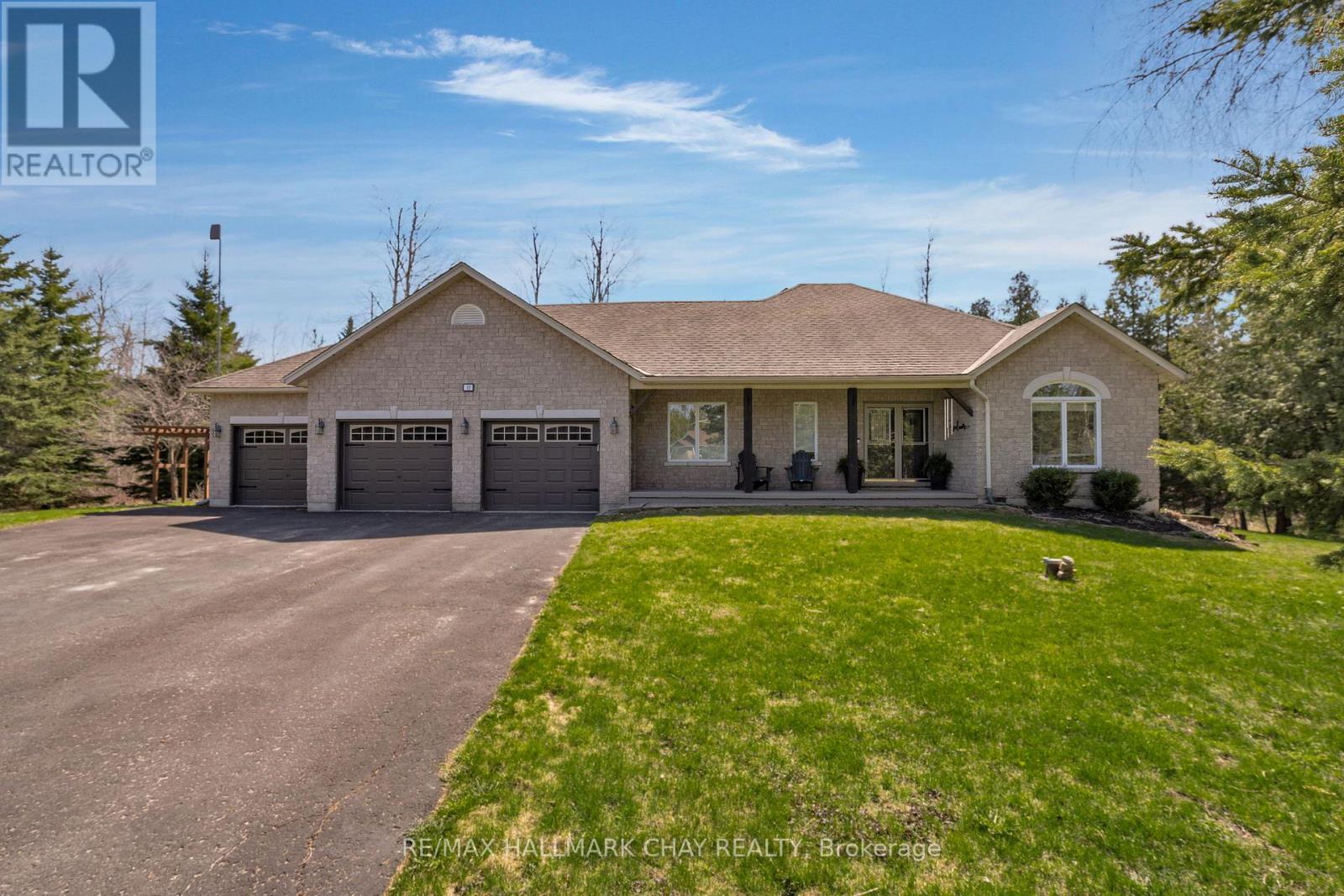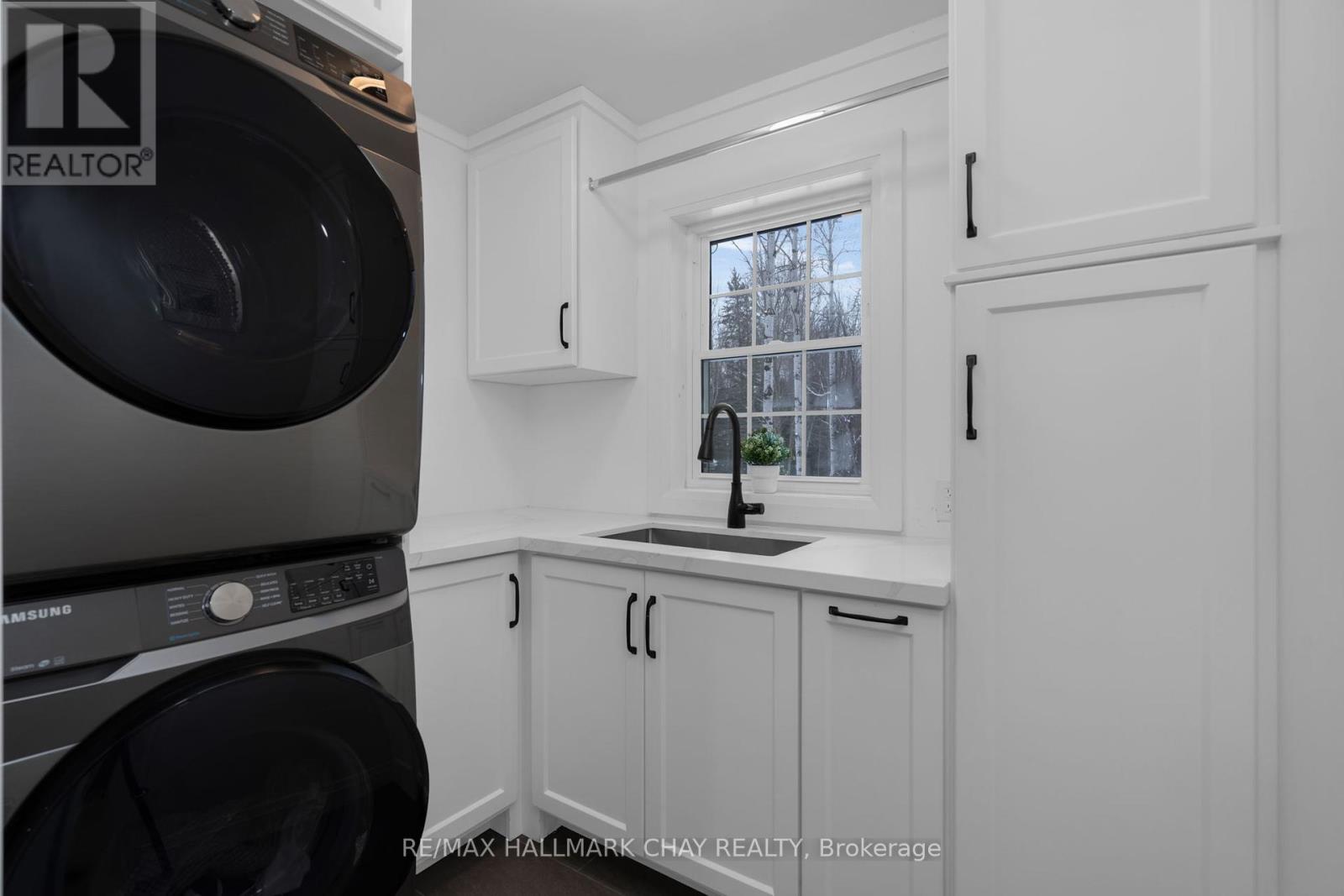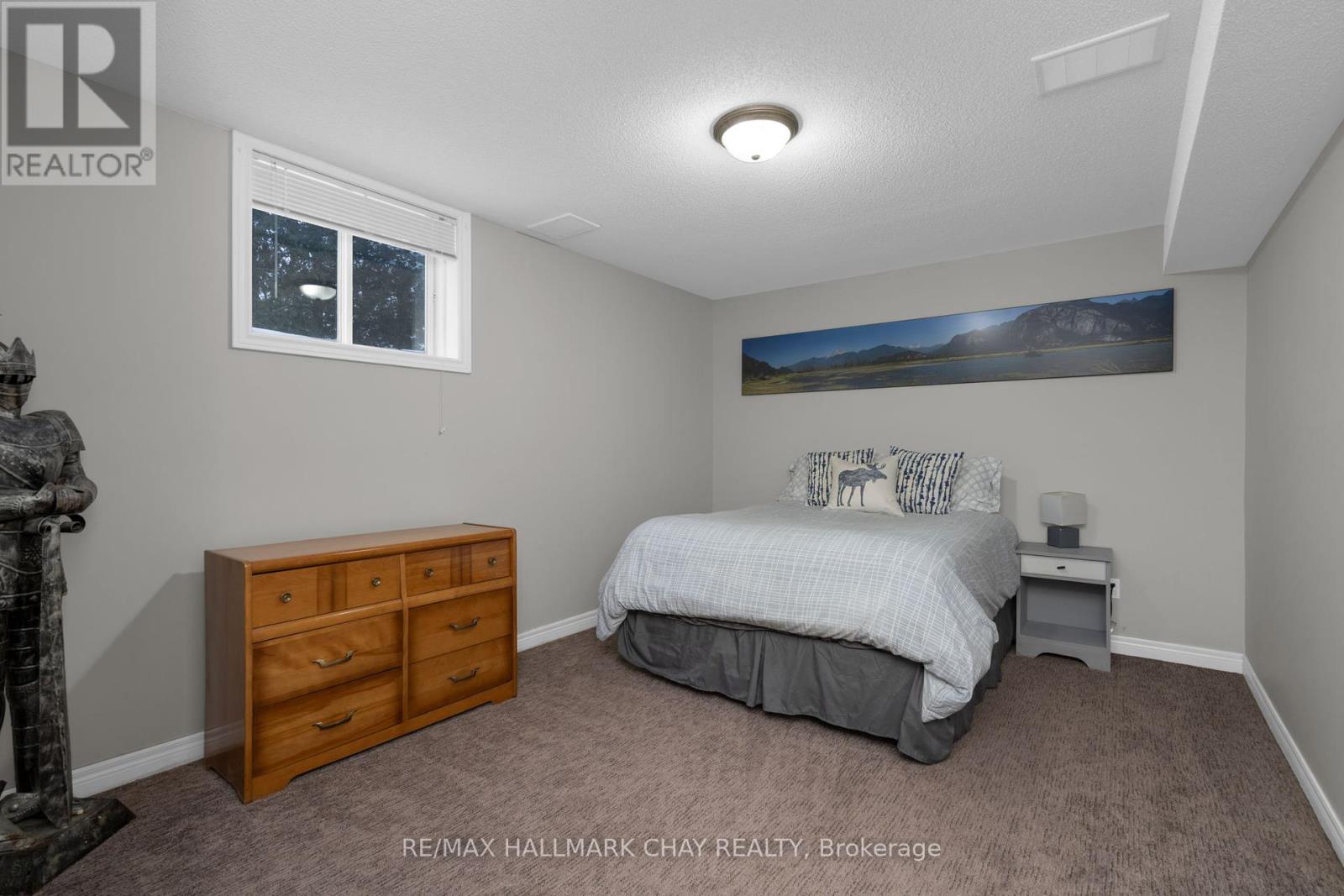3 Bedroom
3 Bathroom
1100 - 1500 sqft
Bungalow
Fireplace
Central Air Conditioning
Forced Air
Acreage
Landscaped
$1,359,900
Set on an almost 2 acre lot in Oro-Medonte's prestigious Shanty Bay, this custom-built executive bungalow (2002) offers luxury, privacy, modern elegance. Located on a quiet crescent of just 19 exclusive properties, this home is perfect for families, with top-rated Simcoe County schools and year-round recreation nearby. With almost 3,000 sqft of finished living space, this beautifully updated, upgraded and renovated home offers a spacious open floor plan on the main level with a primary suite and guest rooms, as well as an expansive full finished lower level. High-end design and function are evident throughout with neutral decor, tasteful finishes at every glance. Vaulted ceilings, shiplap feature wall with gas fireplace, light hardwood flooring and plenty of windows create a bright and welcoming living space. Slate tiles and quartz countertops bring natural elements indoors. Stunning kitchen is a Chef's dream - pantry, quartz countertops, oversized centre island, tile backsplash, abundance of two-tone cabinetry and s/s appliances. This heart of the home is open to the Great Room so enjoying valued time with family or entertaining is effortless! Serene and private primary suite with spa-like ensuite featuring stand alone tub, glass walled shower, custom double vanity and heated floor. Renovated main floor laundry with under mount sink, quartz countertops, and custom built-ins for plenty of storage. Full finished lower level (+1,200 sqft) is perfect for extended family/guests and features a cozy 3-sided fireplace, additional bedrooms, updated bathroom with glass-walled shower, large rec room with feature wall, inside access to the garage. Extend your living space to your private outdoor retreat with an oversized backyard offered by this pie-shaped lot. Large deck to enjoy on summer days with family and friends. Steps to the hot tub or the firepit to extend your living space outdoors. Three car, heated (781 sqft) garage, plenty of driveway parking. (id:50787)
Property Details
|
MLS® Number
|
S12114155 |
|
Property Type
|
Single Family |
|
Community Name
|
Rural Oro-Medonte |
|
Amenities Near By
|
Park, Schools, Ski Area |
|
Community Features
|
Community Centre |
|
Features
|
Conservation/green Belt |
|
Parking Space Total
|
12 |
|
Structure
|
Porch |
|
Water Front Name
|
Lake Simcoe |
Building
|
Bathroom Total
|
3 |
|
Bedrooms Above Ground
|
2 |
|
Bedrooms Below Ground
|
1 |
|
Bedrooms Total
|
3 |
|
Age
|
16 To 30 Years |
|
Amenities
|
Fireplace(s) |
|
Appliances
|
Water Treatment, Garage Door Opener Remote(s), Dishwasher, Dryer, Stove, Washer, Refrigerator |
|
Architectural Style
|
Bungalow |
|
Basement Development
|
Finished |
|
Basement Type
|
Full (finished) |
|
Construction Style Attachment
|
Detached |
|
Cooling Type
|
Central Air Conditioning |
|
Exterior Finish
|
Brick |
|
Fire Protection
|
Smoke Detectors |
|
Fireplace Present
|
Yes |
|
Fireplace Total
|
2 |
|
Flooring Type
|
Hardwood |
|
Foundation Type
|
Concrete |
|
Heating Fuel
|
Natural Gas |
|
Heating Type
|
Forced Air |
|
Stories Total
|
1 |
|
Size Interior
|
1100 - 1500 Sqft |
|
Type
|
House |
|
Utility Water
|
Drilled Well |
Parking
Land
|
Acreage
|
Yes |
|
Land Amenities
|
Park, Schools, Ski Area |
|
Landscape Features
|
Landscaped |
|
Sewer
|
Septic System |
|
Size Depth
|
286 Ft |
|
Size Frontage
|
139 Ft |
|
Size Irregular
|
139 X 286 Ft ; 139.04 X 286.11x 326.78x 70.61x 400.28' |
|
Size Total Text
|
139 X 286 Ft ; 139.04 X 286.11x 326.78x 70.61x 400.28'|2 - 4.99 Acres |
|
Surface Water
|
Lake/pond |
|
Zoning Description
|
R1 |
Rooms
| Level |
Type |
Length |
Width |
Dimensions |
|
Lower Level |
Bedroom 3 |
3.28 m |
5.11 m |
3.28 m x 5.11 m |
|
Lower Level |
Recreational, Games Room |
6.63 m |
8.33 m |
6.63 m x 8.33 m |
|
Lower Level |
Other |
5.74 m |
3.3 m |
5.74 m x 3.3 m |
|
Main Level |
Great Room |
4.42 m |
5.36 m |
4.42 m x 5.36 m |
|
Main Level |
Kitchen |
3.05 m |
4.01 m |
3.05 m x 4.01 m |
|
Main Level |
Dining Room |
5.03 m |
2.31 m |
5.03 m x 2.31 m |
|
Main Level |
Laundry Room |
1.78 m |
2.26 m |
1.78 m x 2.26 m |
|
Main Level |
Bedroom |
3.48 m |
4.37 m |
3.48 m x 4.37 m |
|
Main Level |
Bedroom 2 |
3.02 m |
3.45 m |
3.02 m x 3.45 m |
https://www.realtor.ca/real-estate/28238252/12-martinbrook-crescent-oro-medonte-rural-oro-medonte




















































