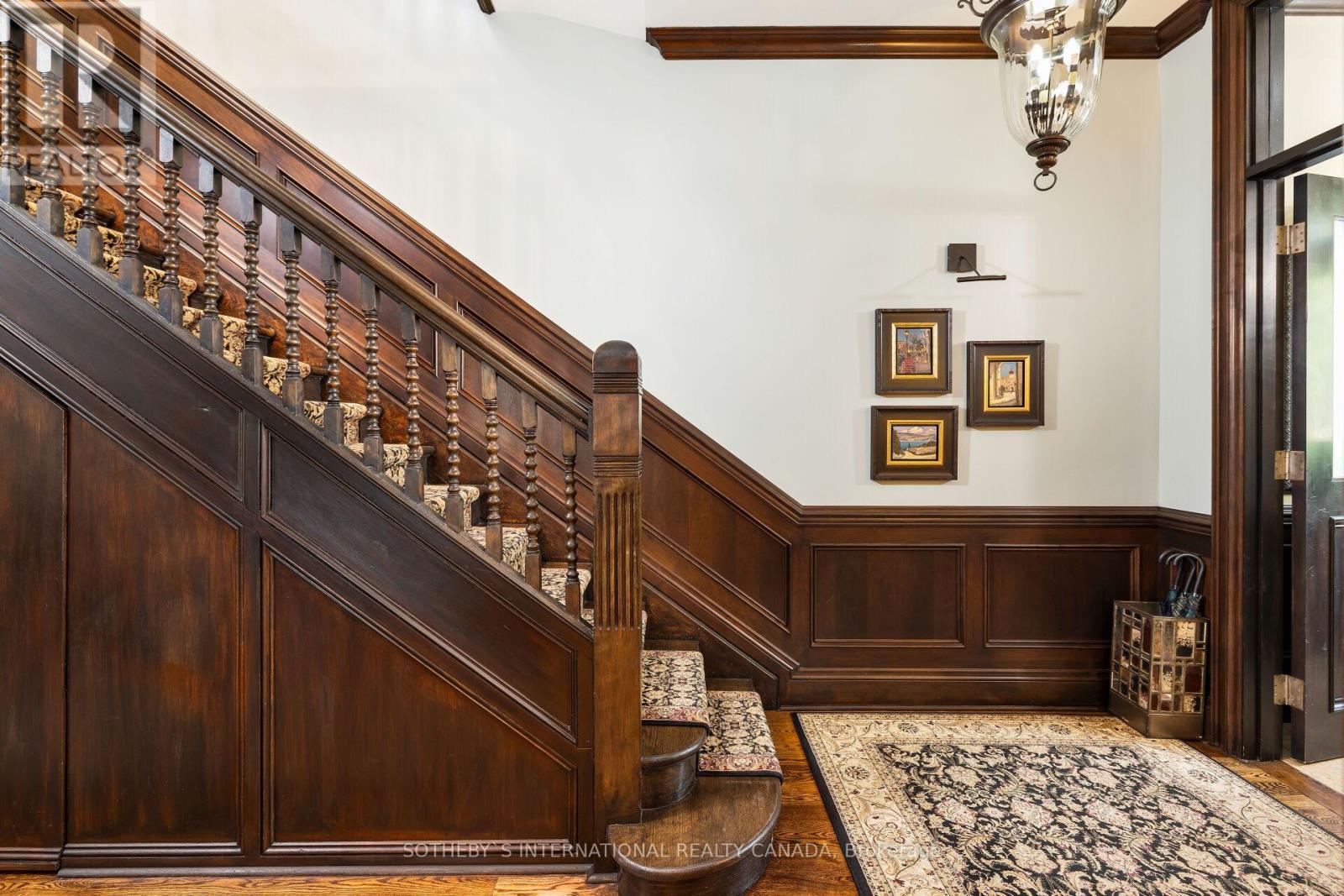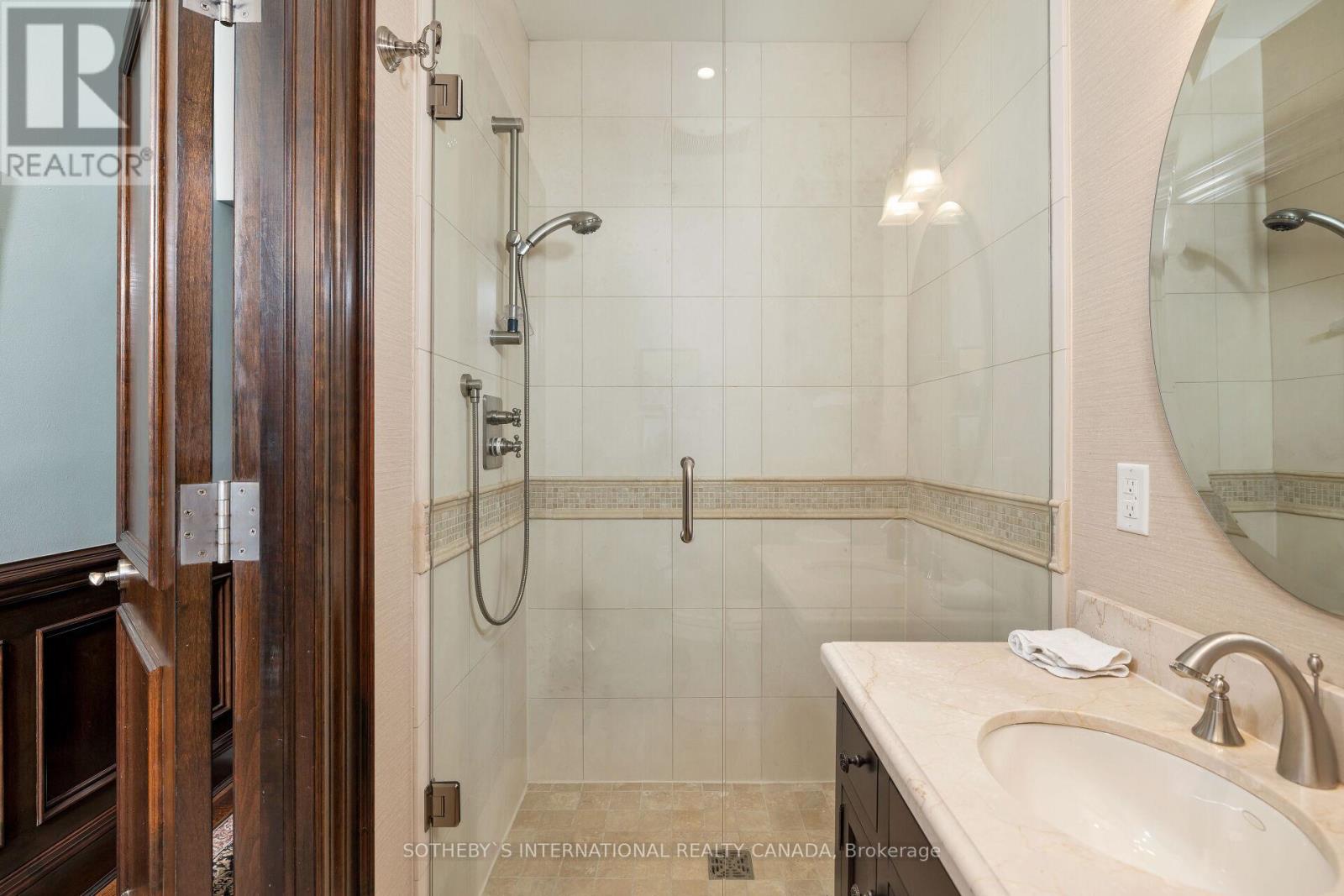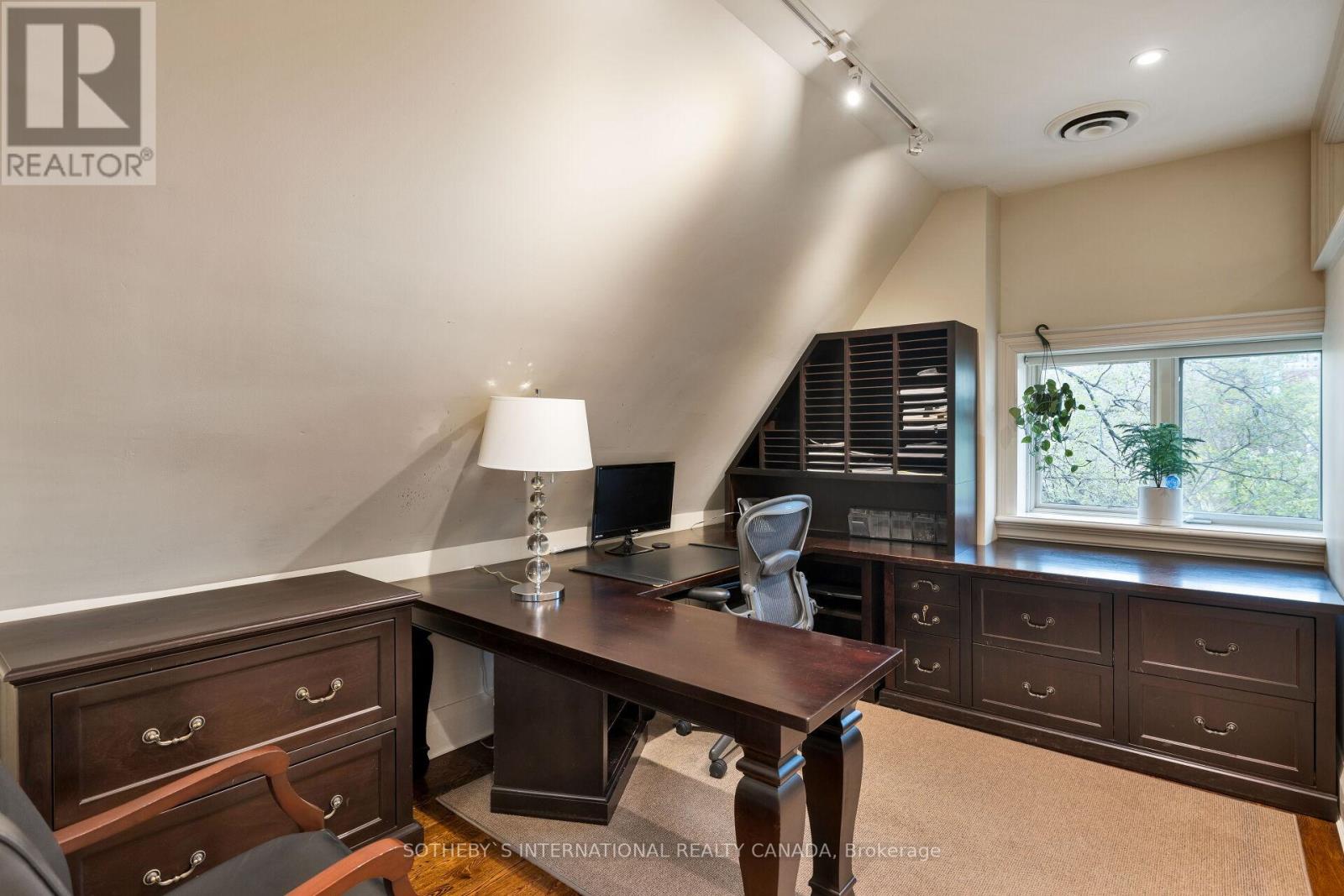3 Bathroom
4093 sqft
Fully Air Conditioned
Other
$5,450,000
Strategically situated within The Annex, 'Ecology House' is an exceptional freestanding opportunity within one of the city's most affluent downtown neighbourhoods. This grand Annex Victorian offers the ideal blend of refined sophistication and modern functionality. Spanning three storeys and 4,093 sq ft (approx) above grade, this property has been designed to serve both elevated professional requirements and the aesthetic appreciation of historical architecture. Its current configuration as a private practice offers a reception area, boardroom, nine private offices, an open co-working area, a fully equipped chef's kitchen and washrooms on each floor. Thoughtful consideration has been made to the property's heritage with sophisticated renovations and comprehensive restoration to the architectural details that reflect its significance. From custom millwork, integrated file storage systems and crown mouldings to restored banisters and exterior brickwork. The property's mixed zoning combined with a site area of 4,144 sq ft allows for a wide range of commercial and/or residential uses, with potential for expansion, making it ideal for end-users or value add investors. Located steps to Bloor St West, Yorkville and Spadina TTC, the property's positioning offers convenience and discretion. **** EXTRAS **** Private gated drive with rear surface parking lot. Survey and detailed property overview available. (id:50787)
Business
|
Business Type
|
Other |
|
Business Sub Type
|
Professional office(s) |
Property Details
|
MLS® Number
|
C9351416 |
|
Property Type
|
Office |
|
Community Name
|
Annex |
|
Amenities Near By
|
Public Transit, Recreation |
|
Parking Space Total
|
9 |
Building
|
Bathroom Total
|
3 |
|
Cooling Type
|
Fully Air Conditioned |
|
Heating Fuel
|
Natural Gas |
|
Heating Type
|
Other |
|
Size Interior
|
4093 Sqft |
|
Type
|
Offices |
|
Utility Water
|
Municipal Water |
Land
|
Acreage
|
No |
|
Land Amenities
|
Public Transit, Recreation |
|
Size Depth
|
126 Ft ,6 In |
|
Size Frontage
|
37 Ft |
|
Size Irregular
|
37.01 X 126.51 Ft ; 80.33 Ft - Irregular |
|
Size Total Text
|
37.01 X 126.51 Ft ; 80.33 Ft - Irregular |
|
Zoning Description
|
Cr 1.5 (c1.5; R1.0) Ss2 (x2481) |
https://www.realtor.ca/real-estate/27419624/12-madison-avenue-toronto-annex-annex










































