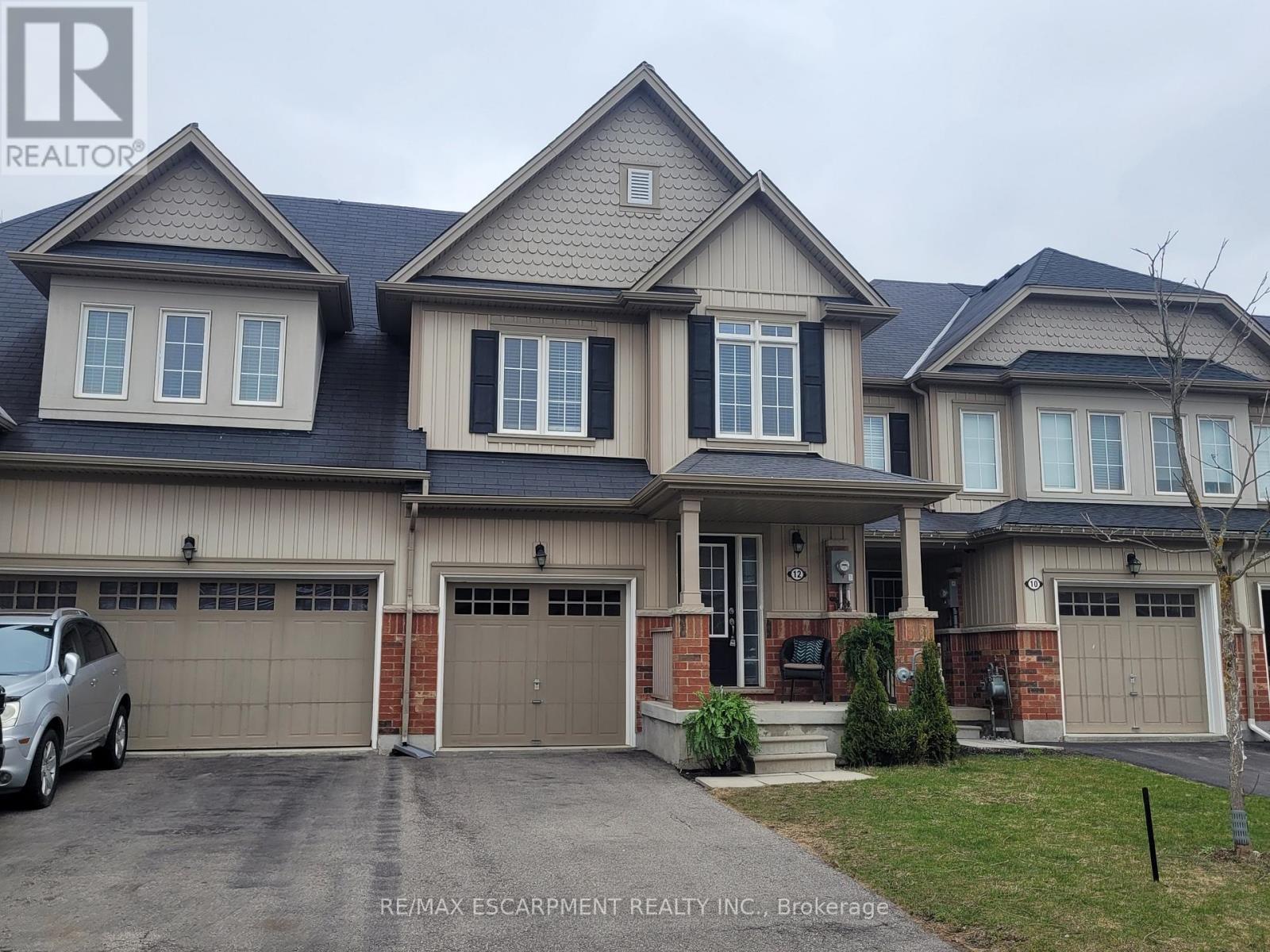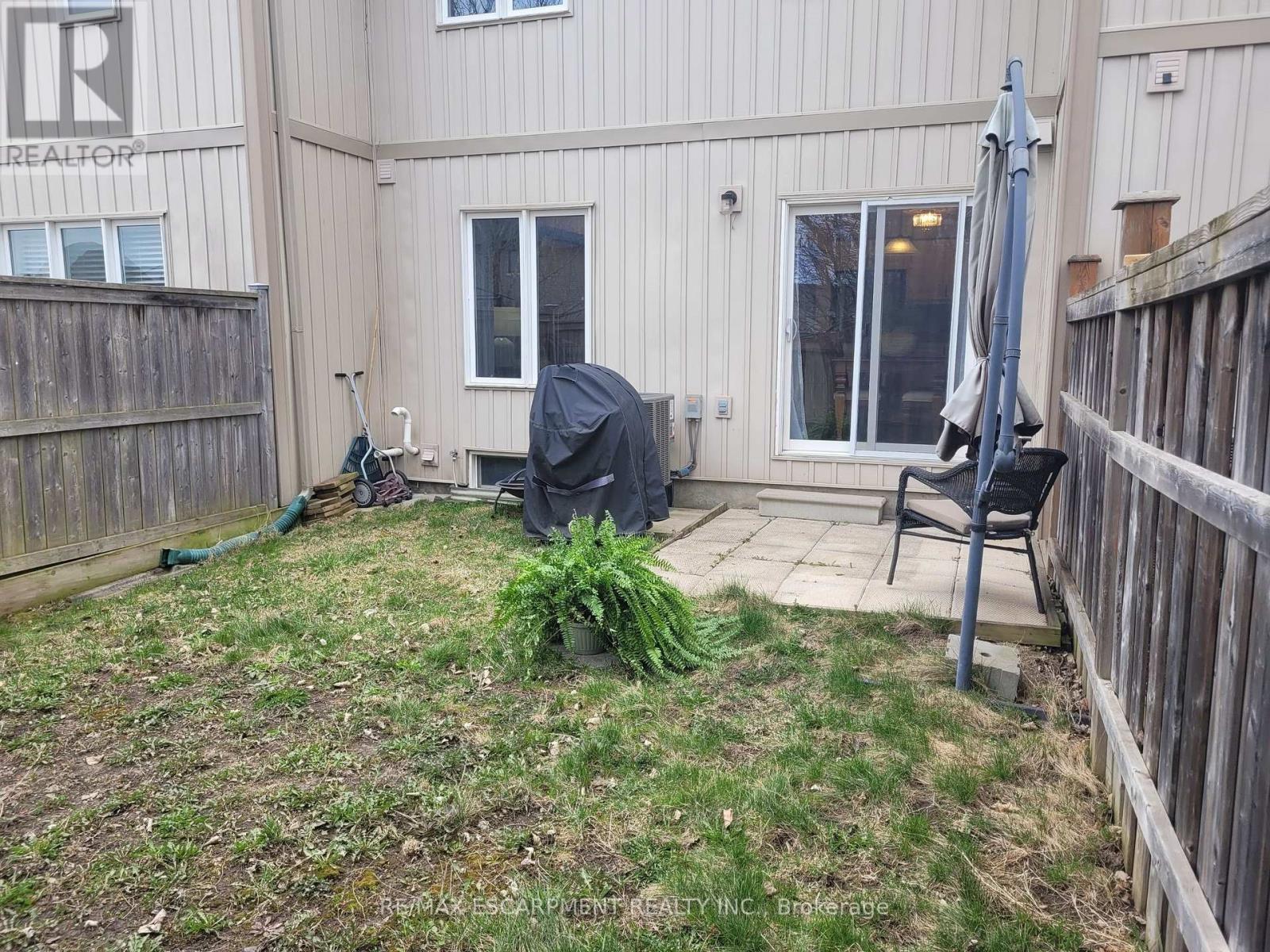3 Bedroom
3 Bathroom
1100 - 1500 sqft
Central Air Conditioning
Forced Air
$723,900
NO FEES! Ideal Location! Impressive FREEHOLD Townhome in pristine condition on quiet crescent street. Fully fenced yard with patio for privacy. Neutral decor throughout, gleaming hardwood on main level, Open Concept design. Central island-breakfast bar, spacious kitchen with stainless steel appliances. Sunny dinette area facing east to capture the morning sun! Bonus loft area on upper level - a great place for play or as a computer nook. Huge walk-in closet and 3 piece ensuite bath with Primary Bedroom suite. 2 other spacious bedrooms (both facing east) share the 4-piece main bath. Unspoiled basement for laundry, with lots of additional recreation space. Attached garage with inside entry for your convenience. Long driveway, landscaped front yard presents great curb appeal. Close to schools, parks, amenities, commuter routes. A great place to simply enjoy life! Welcome to 12 Lynch Crescent. (id:50787)
Property Details
|
MLS® Number
|
X12087724 |
|
Property Type
|
Single Family |
|
Community Name
|
Binbrook |
|
Amenities Near By
|
Park |
|
Equipment Type
|
Water Heater - Gas |
|
Features
|
Cul-de-sac, Level Lot, Sump Pump |
|
Parking Space Total
|
3 |
|
Rental Equipment Type
|
Water Heater - Gas |
|
Structure
|
Porch |
Building
|
Bathroom Total
|
3 |
|
Bedrooms Above Ground
|
3 |
|
Bedrooms Total
|
3 |
|
Age
|
6 To 15 Years |
|
Appliances
|
Water Heater, Water Meter, Dishwasher, Dryer, Furniture, Stove, Washer, Two Refrigerators |
|
Basement Development
|
Unfinished |
|
Basement Type
|
N/a (unfinished) |
|
Construction Style Attachment
|
Attached |
|
Cooling Type
|
Central Air Conditioning |
|
Exterior Finish
|
Brick, Vinyl Siding |
|
Fire Protection
|
Smoke Detectors |
|
Flooring Type
|
Hardwood, Tile, Carpeted |
|
Foundation Type
|
Poured Concrete |
|
Half Bath Total
|
1 |
|
Heating Fuel
|
Natural Gas |
|
Heating Type
|
Forced Air |
|
Stories Total
|
2 |
|
Size Interior
|
1100 - 1500 Sqft |
|
Type
|
Row / Townhouse |
|
Utility Water
|
Municipal Water |
Parking
Land
|
Acreage
|
No |
|
Fence Type
|
Fenced Yard |
|
Land Amenities
|
Park |
|
Sewer
|
Sanitary Sewer |
|
Size Depth
|
88 Ft ,7 In |
|
Size Frontage
|
19 Ft ,8 In |
|
Size Irregular
|
19.7 X 88.6 Ft |
|
Size Total Text
|
19.7 X 88.6 Ft|under 1/2 Acre |
Rooms
| Level |
Type |
Length |
Width |
Dimensions |
|
Second Level |
Primary Bedroom |
4.27 m |
3.05 m |
4.27 m x 3.05 m |
|
Second Level |
Bathroom |
3.05 m |
1.47 m |
3.05 m x 1.47 m |
|
Second Level |
Bedroom |
3.66 m |
2.74 m |
3.66 m x 2.74 m |
|
Second Level |
Bedroom |
3.66 m |
2.9 m |
3.66 m x 2.9 m |
|
Second Level |
Loft |
2.57 m |
1.88 m |
2.57 m x 1.88 m |
|
Second Level |
Bathroom |
2.74 m |
1.52 m |
2.74 m x 1.52 m |
|
Basement |
Laundry Room |
|
|
Measurements not available |
|
Basement |
Utility Room |
|
|
Measurements not available |
|
Main Level |
Bathroom |
2.44 m |
0.91 m |
2.44 m x 0.91 m |
|
Main Level |
Living Room |
5.66 m |
3.25 m |
5.66 m x 3.25 m |
|
Main Level |
Kitchen |
3.15 m |
2.82 m |
3.15 m x 2.82 m |
|
Main Level |
Dining Room |
2.82 m |
2.49 m |
2.82 m x 2.49 m |
Utilities
|
Cable
|
Available |
|
Sewer
|
Installed |
https://www.realtor.ca/real-estate/28179133/12-lynch-crescent-hamilton-binbrook-binbrook

































