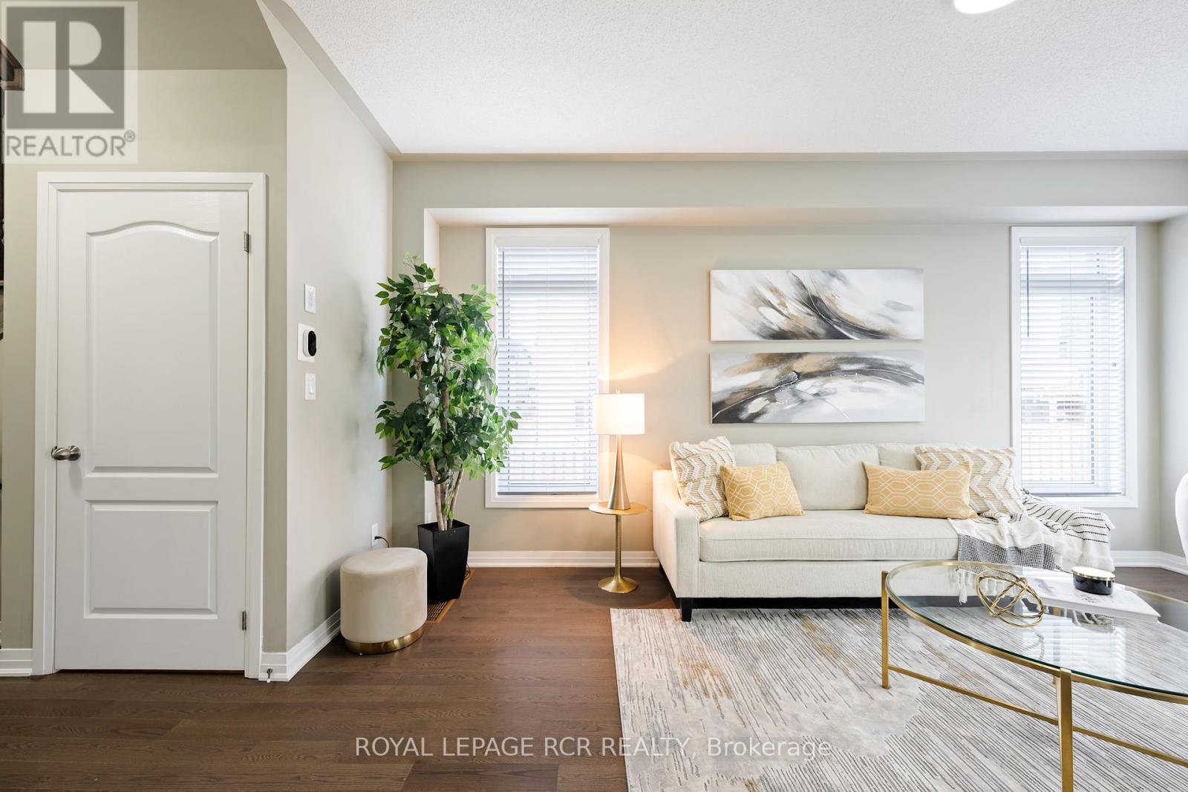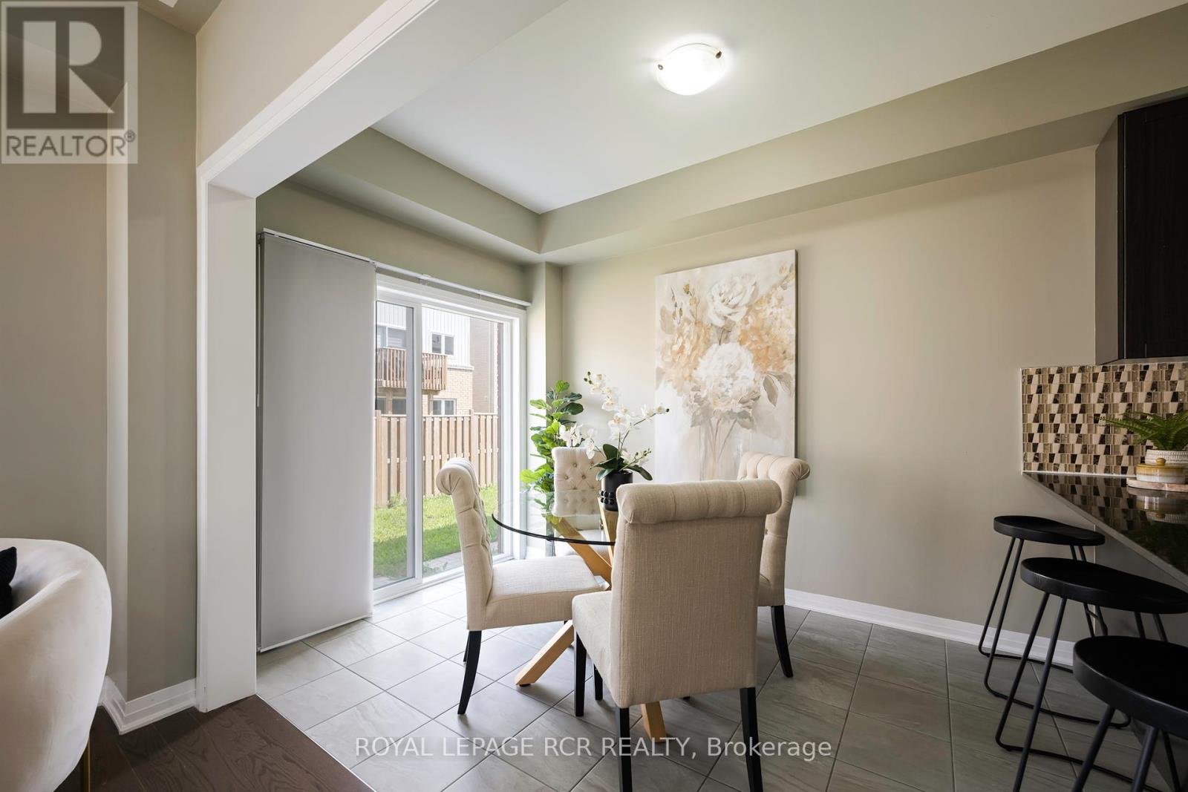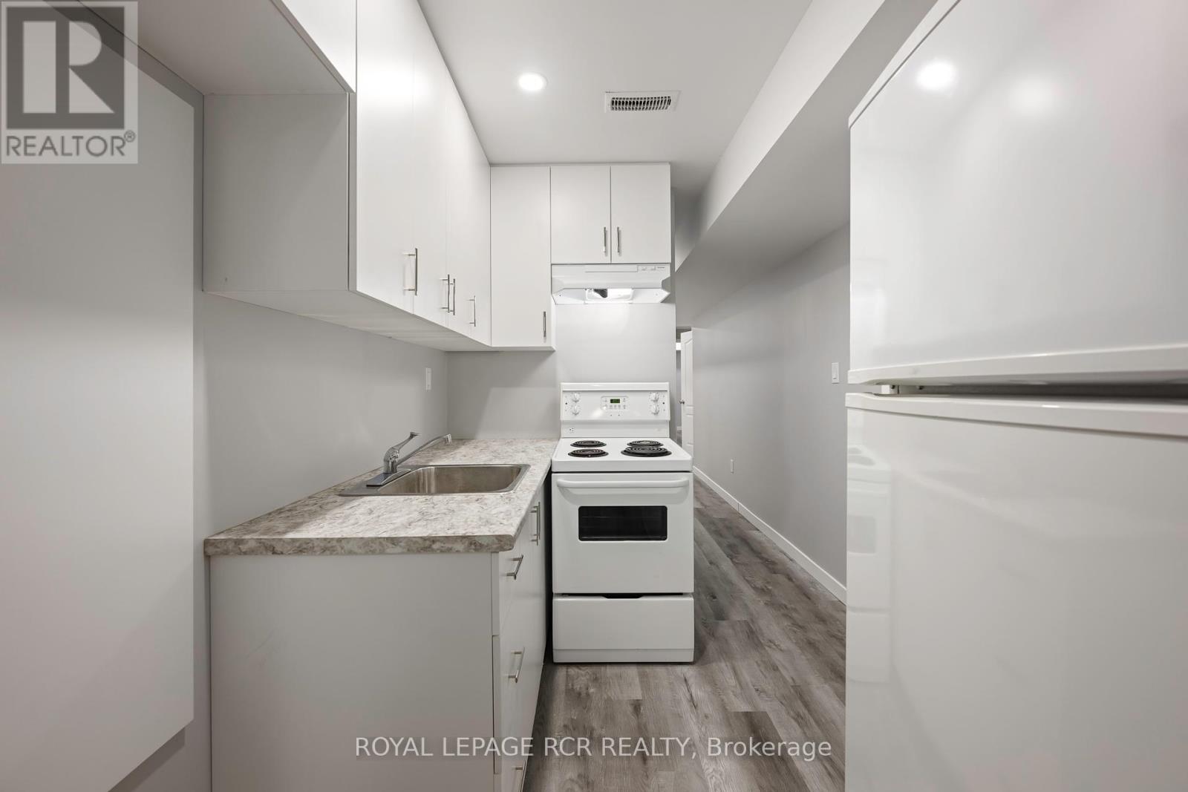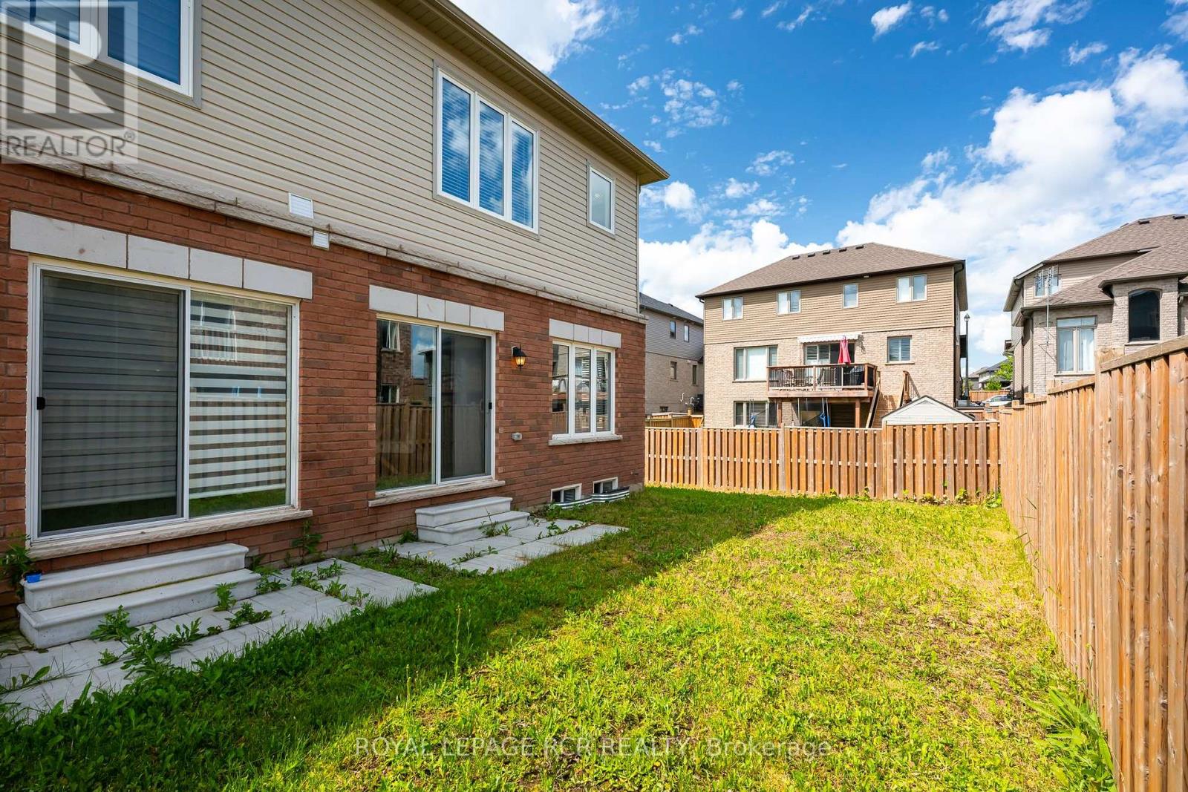4 Bedroom
4 Bathroom
Central Air Conditioning
Forced Air
$719,000
**Public Open House Sun, Sept 22, 1-3pm**Welcome to this stunning end unit townhome nestled in the rural community of Grand Valley. With approximately 1,531 sqft of finished living space, this home is designed for comfort and style, perfect for families and professionals alike. This home features an attached single car garage, providing secure parking and extra storage. The layout includes 3+1 bedrooms and 4 bathrooms, offering a versatile space to accommodate family and guests with ease. The neutral decor throughout creates a fresh and modern palette, ready for your personal touch. A covered front porch welcomes you into the home, providing an ideal spot to enjoy your morning coffee or evening relaxation. Through the front door is the foyer with convenient 2 piece powder, ideal for guests. The open concept living room features beautiful hardwood flooring, creating a warm and inviting space for entertaining. The modern kitchen, complete quartz counters, stainless steel appliances, an eating area with breakfast bar offers ample space for family meals and gatherings, with a walk-out to the backyard for outdoor enjoyment. The upper level boasts 3 generous sized bedrooms including a spacious primary bedroom with a large walk-in closet and a private 3-piece ensuite bathroom. The remaining bedrooms share a full 4 piece bathroom. The upper level also features a laundry area, adding practicality and ease to your daily routines. The finished lower level includes laminate flooring, an additional kitchen, a living area, a 3-piece bathroom with a large, tiled shower, and two additional rooms perfect for guest accommodation or a home office. This end unit townhome combines countryside appeal with modern conveniences, offering comfortable living in the peaceful community of Grand Valley. (id:50787)
Property Details
|
MLS® Number
|
X9351701 |
|
Property Type
|
Single Family |
|
Community Name
|
Rural East Luther Grand Valley |
|
Amenities Near By
|
Place Of Worship, Schools |
|
Community Features
|
Community Centre |
|
Parking Space Total
|
2 |
Building
|
Bathroom Total
|
4 |
|
Bedrooms Above Ground
|
3 |
|
Bedrooms Below Ground
|
1 |
|
Bedrooms Total
|
4 |
|
Appliances
|
Dishwasher, Dryer, Microwave, Refrigerator, Stove, Washer, Window Coverings |
|
Basement Development
|
Finished |
|
Basement Type
|
N/a (finished) |
|
Construction Style Attachment
|
Attached |
|
Cooling Type
|
Central Air Conditioning |
|
Exterior Finish
|
Brick, Vinyl Siding |
|
Flooring Type
|
Tile, Hardwood, Carpeted, Laminate |
|
Foundation Type
|
Poured Concrete |
|
Half Bath Total
|
1 |
|
Heating Fuel
|
Natural Gas |
|
Heating Type
|
Forced Air |
|
Stories Total
|
2 |
|
Type
|
Row / Townhouse |
|
Utility Water
|
Municipal Water |
Parking
Land
|
Acreage
|
No |
|
Land Amenities
|
Place Of Worship, Schools |
|
Sewer
|
Sanitary Sewer |
|
Size Depth
|
83 Ft ,1 In |
|
Size Frontage
|
40 Ft |
|
Size Irregular
|
40.05 X 83.13 Ft |
|
Size Total Text
|
40.05 X 83.13 Ft |
|
Surface Water
|
River/stream |
Rooms
| Level |
Type |
Length |
Width |
Dimensions |
|
Lower Level |
Kitchen |
4.48 m |
2.2 m |
4.48 m x 2.2 m |
|
Lower Level |
Bedroom |
2.95 m |
2.4 m |
2.95 m x 2.4 m |
|
Lower Level |
Other |
2.95 m |
2.4 m |
2.95 m x 2.4 m |
|
Lower Level |
Living Room |
2.17 m |
3.49 m |
2.17 m x 3.49 m |
|
Main Level |
Kitchen |
3.3 m |
2.3 m |
3.3 m x 2.3 m |
|
Main Level |
Dining Room |
3.15 m |
2.3 m |
3.15 m x 2.3 m |
|
Main Level |
Living Room |
6.48 m |
3.5 m |
6.48 m x 3.5 m |
|
Upper Level |
Primary Bedroom |
4.92 m |
3.96 m |
4.92 m x 3.96 m |
|
Upper Level |
Bedroom 2 |
3.75 m |
2.66 m |
3.75 m x 2.66 m |
|
Upper Level |
Bedroom 3 |
3.75 m |
2.9 m |
3.75 m x 2.9 m |
https://www.realtor.ca/real-estate/27420240/12-landsborough-street-east-luther-grand-valley-rural-east-luther-grand-valley










































