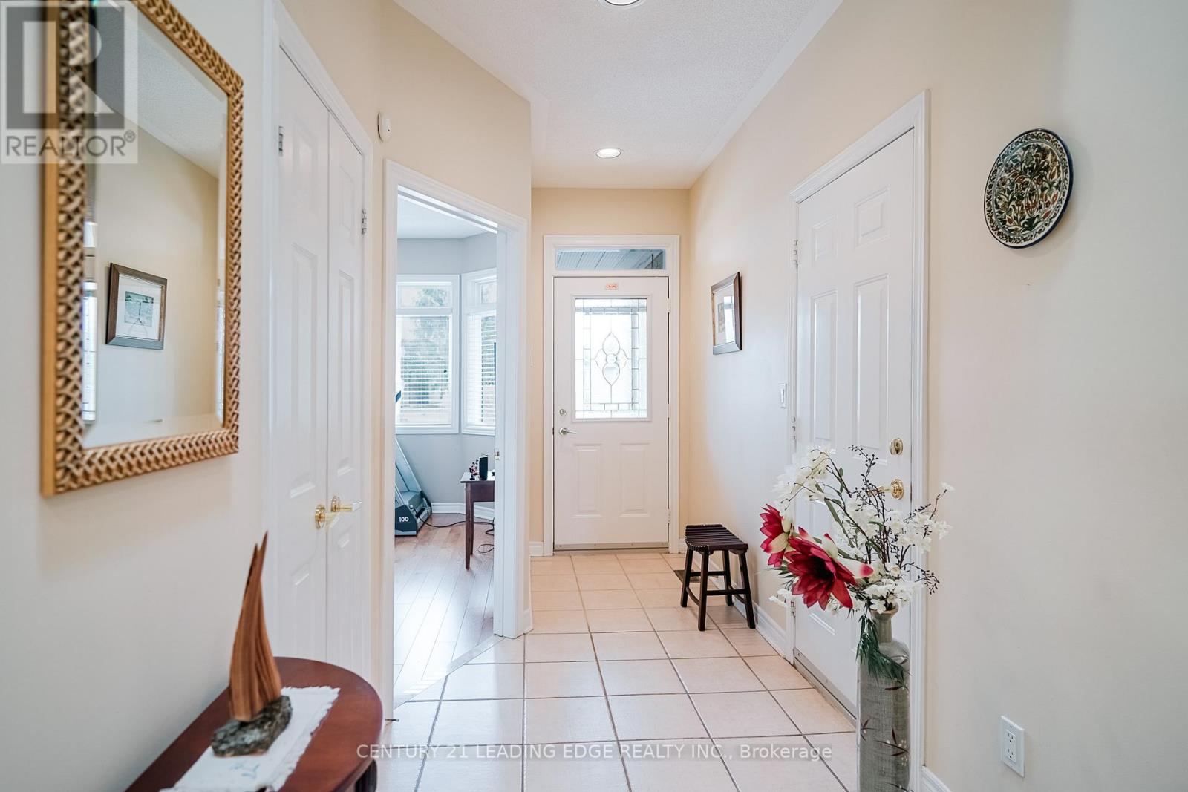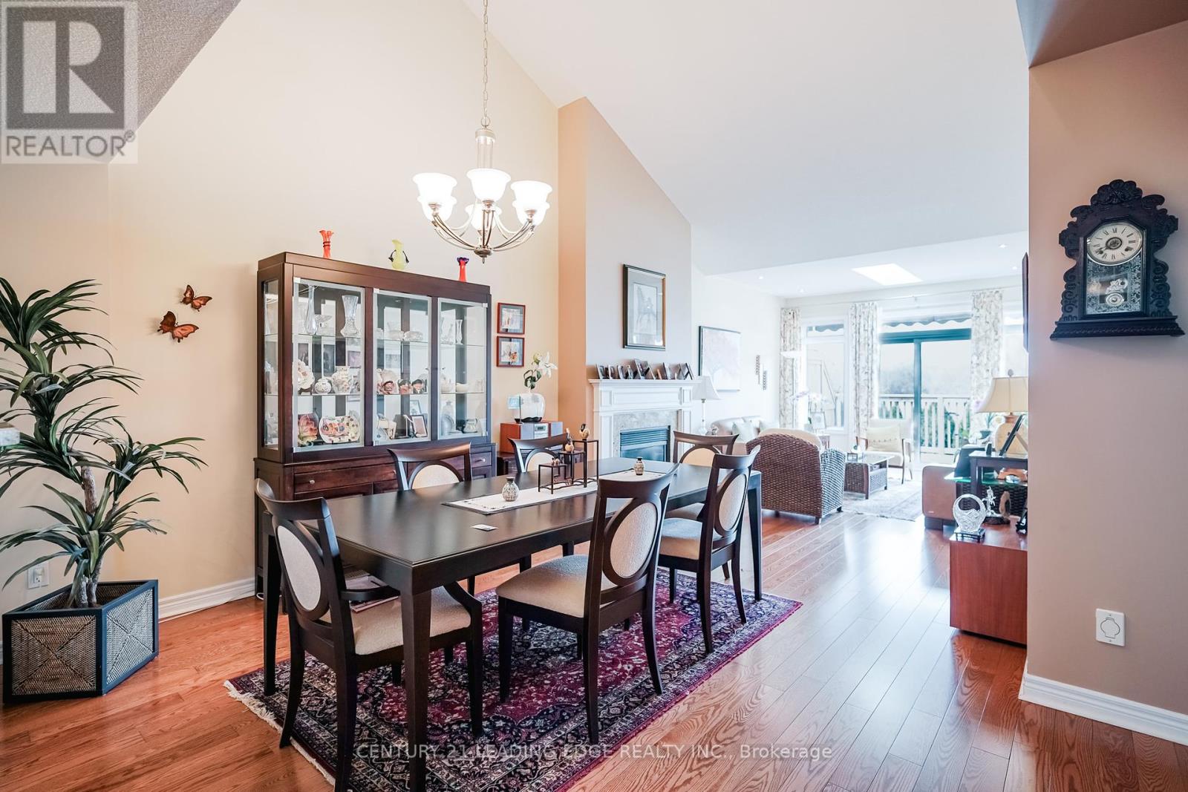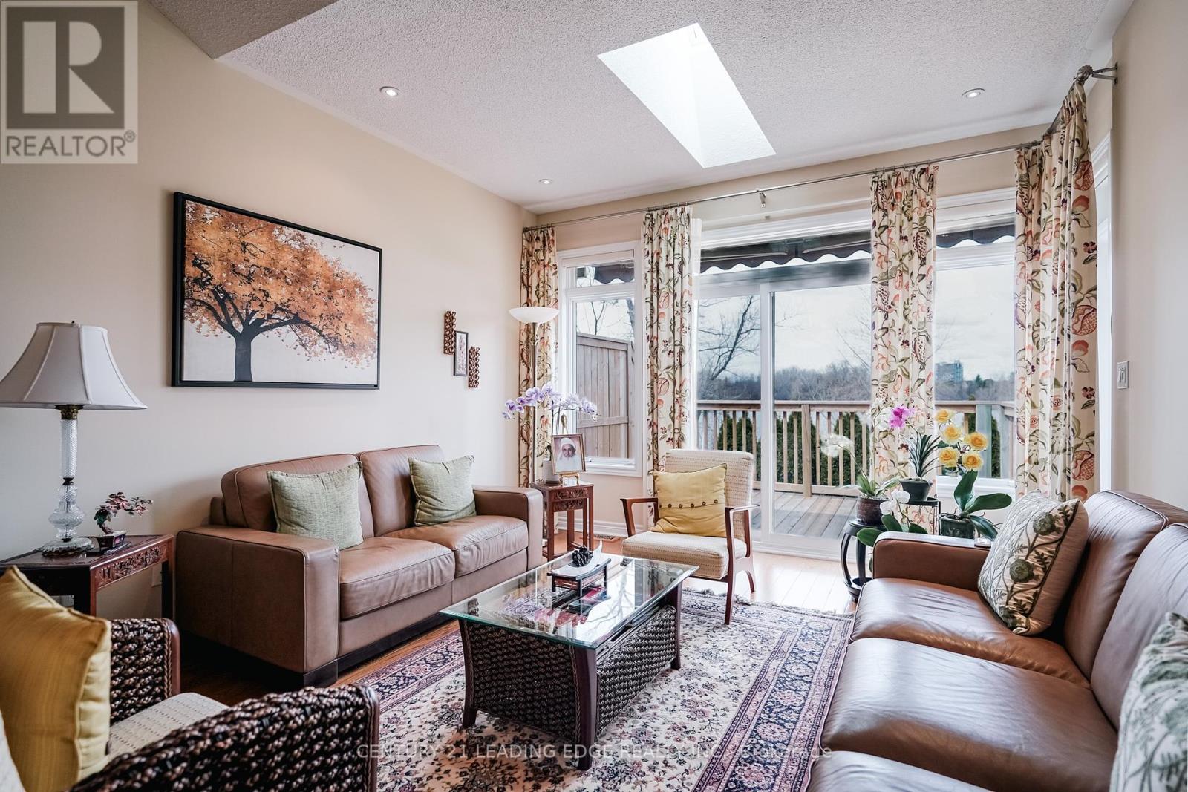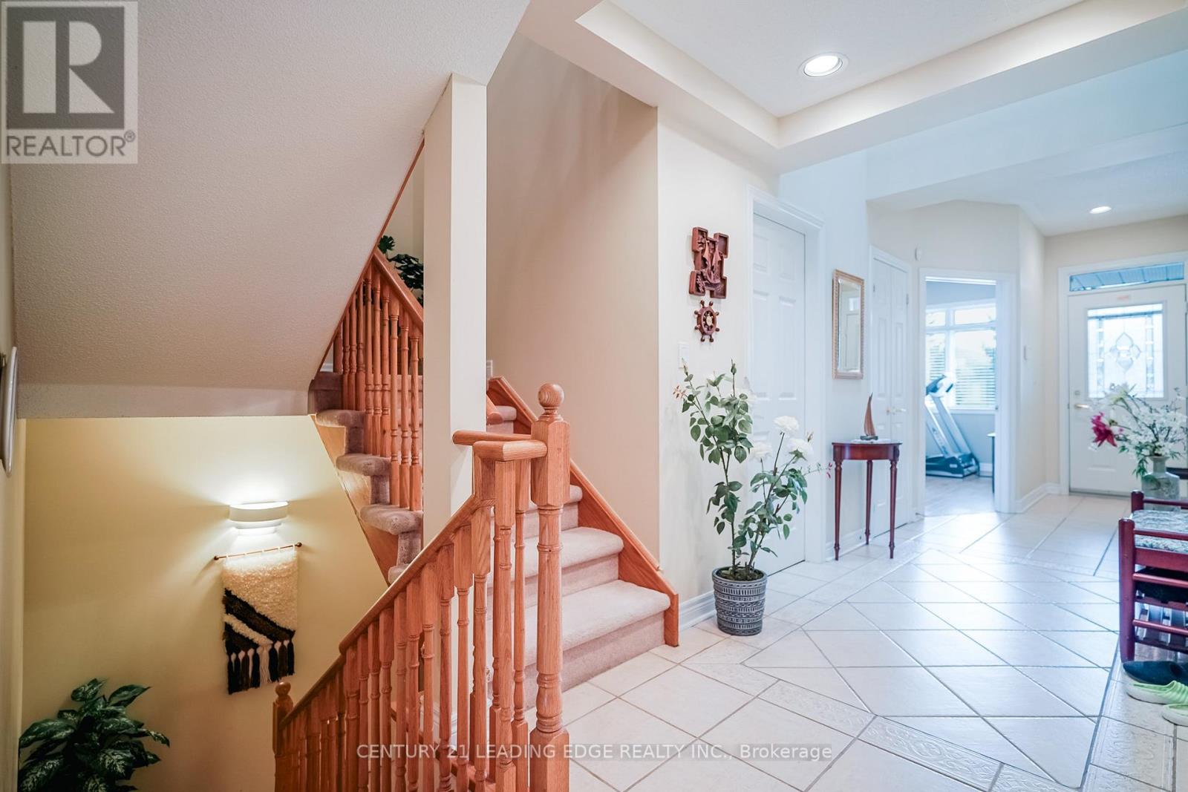12 Lakeside Vista Way Markham (Greensborough), Ontario L6E 1J2
$1,050,000Maintenance, Common Area Maintenance, Insurance, Water, Parking, Cable TV
$1,107.06 Monthly
Maintenance, Common Area Maintenance, Insurance, Water, Parking, Cable TV
$1,107.06 MonthlyA Sun-Lit Bungaloft W Green Conservation & Lake Views! This Bright "Sandpiper Model" with 3 skylight is full of Day Light, Offering 1933 SF of Living Space + A Walkout Basement of 1300+ SF of Unfinished Space. The Welcoming Foyer Flows Seamlessly To Open Concept Living & Dining Areas W Vaulted Ceilings, Hardwood Floors, Gas Fireplace & Walk Out To North West Facing Deck for a Fantastic Lake View & Fresh Air. Extended Kitchen Has Ample Counter & Upgraded Cabinet Space. Cozy Main Floor Separate Bedroom. 2 Main Floor Bedrooms Includes A "King Sized" Primary Bedroom W Walk - In Closet & An Updated Ensuite Bathroom W Tub & Walk In Shower. The 2nd Br Is At The Front Of The House, W A Double Closet + Separate Private Full Bath. Main Floor Laundry. Finished Loft with Full Bath can be used as a 3rd Bedroom with another Walk In Closet, 2 skylights. Single Car Garage & 3 Parking Outside. Garage has a wheelchair ramp that can be easily removed or converted back to full parking space. Original Owners, Immaculate Condition. Access to home from garage. A must see. (id:50787)
Open House
This property has open houses!
2:00 pm
Ends at:4:00 pm
2:00 pm
Ends at:4:00 pm
Property Details
| MLS® Number | N12070123 |
| Property Type | Single Family |
| Community Name | Greensborough |
| Community Features | Pet Restrictions |
| Parking Space Total | 4 |
| View Type | Lake View, Direct Water View |
Building
| Bathroom Total | 3 |
| Bedrooms Above Ground | 2 |
| Bedrooms Below Ground | 1 |
| Bedrooms Total | 3 |
| Amenities | Fireplace(s) |
| Appliances | Garage Door Opener Remote(s), Central Vacuum, Blinds, Dryer, Stove, Washer, Refrigerator |
| Basement Features | Walk Out |
| Basement Type | Full |
| Cooling Type | Central Air Conditioning |
| Exterior Finish | Brick |
| Fireplace Present | Yes |
| Flooring Type | Ceramic, Hardwood |
| Heating Fuel | Natural Gas |
| Heating Type | Forced Air |
| Stories Total | 2 |
| Size Interior | 1800 - 1999 Sqft |
| Type | Row / Townhouse |
Parking
| Garage |
Land
| Acreage | No |
Rooms
| Level | Type | Length | Width | Dimensions |
|---|---|---|---|---|
| Second Level | Loft | 4.27 m | 4.572 m | 4.27 m x 4.572 m |
| Main Level | Kitchen | 4.03 m | 3.28 m | 4.03 m x 3.28 m |
| Main Level | Eating Area | 3.23 m | 3.28 m | 3.23 m x 3.28 m |
| Main Level | Dining Room | 4.23 m | 2.81 m | 4.23 m x 2.81 m |
| Main Level | Living Room | 6.32 m | 3.71 m | 6.32 m x 3.71 m |
| Main Level | Primary Bedroom | 7.74 m | 6.27 m | 7.74 m x 6.27 m |
| Main Level | Bedroom | 4 m | 2.15 m | 4 m x 2.15 m |












































