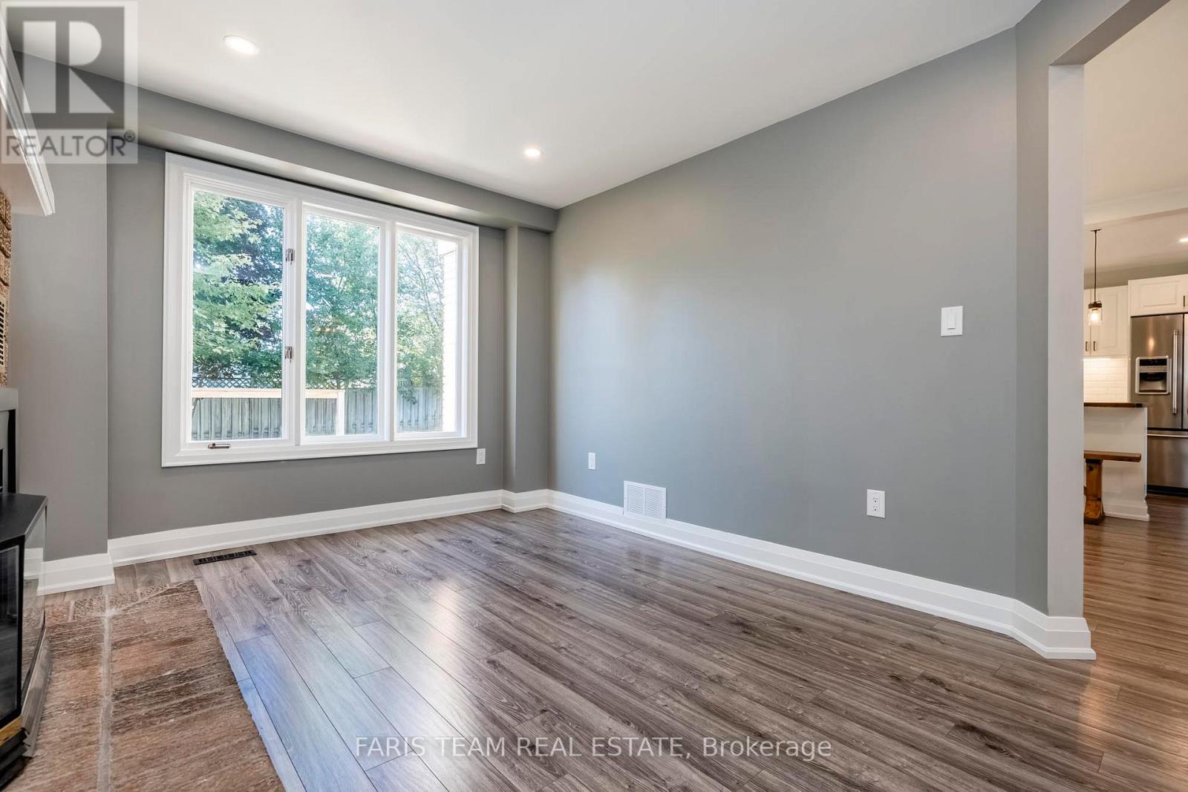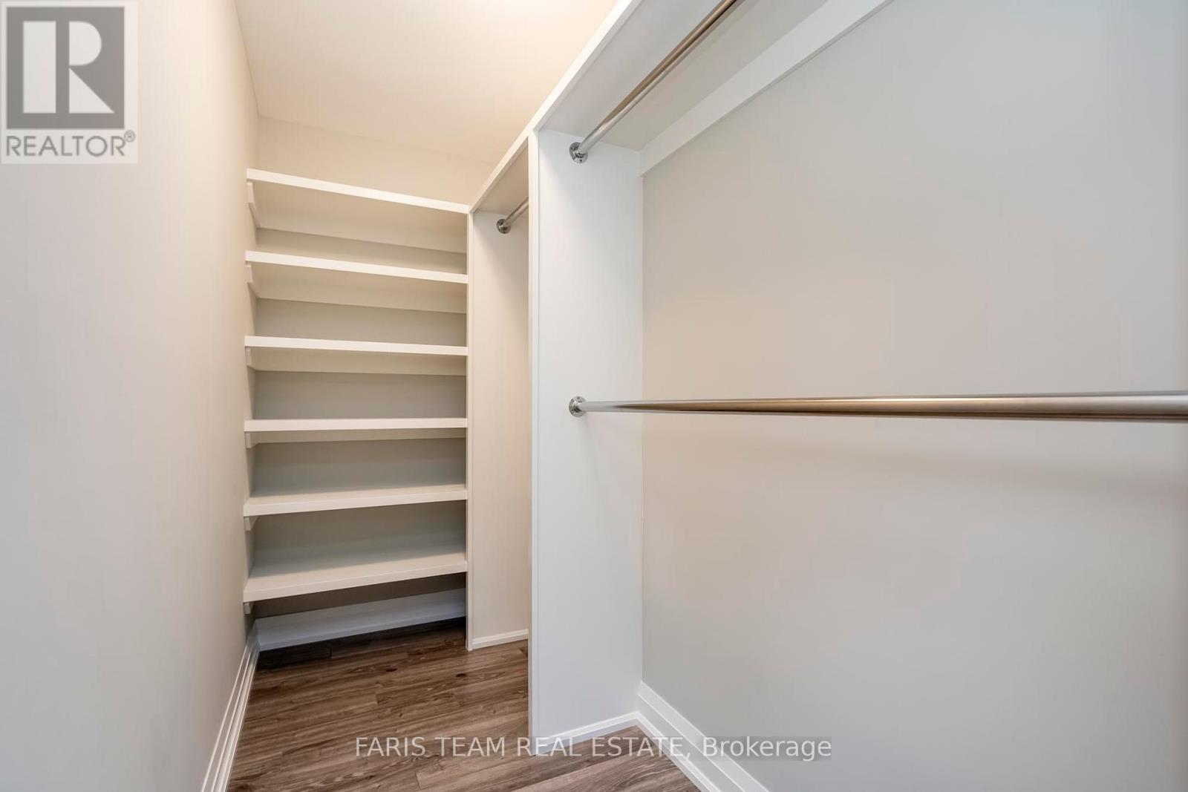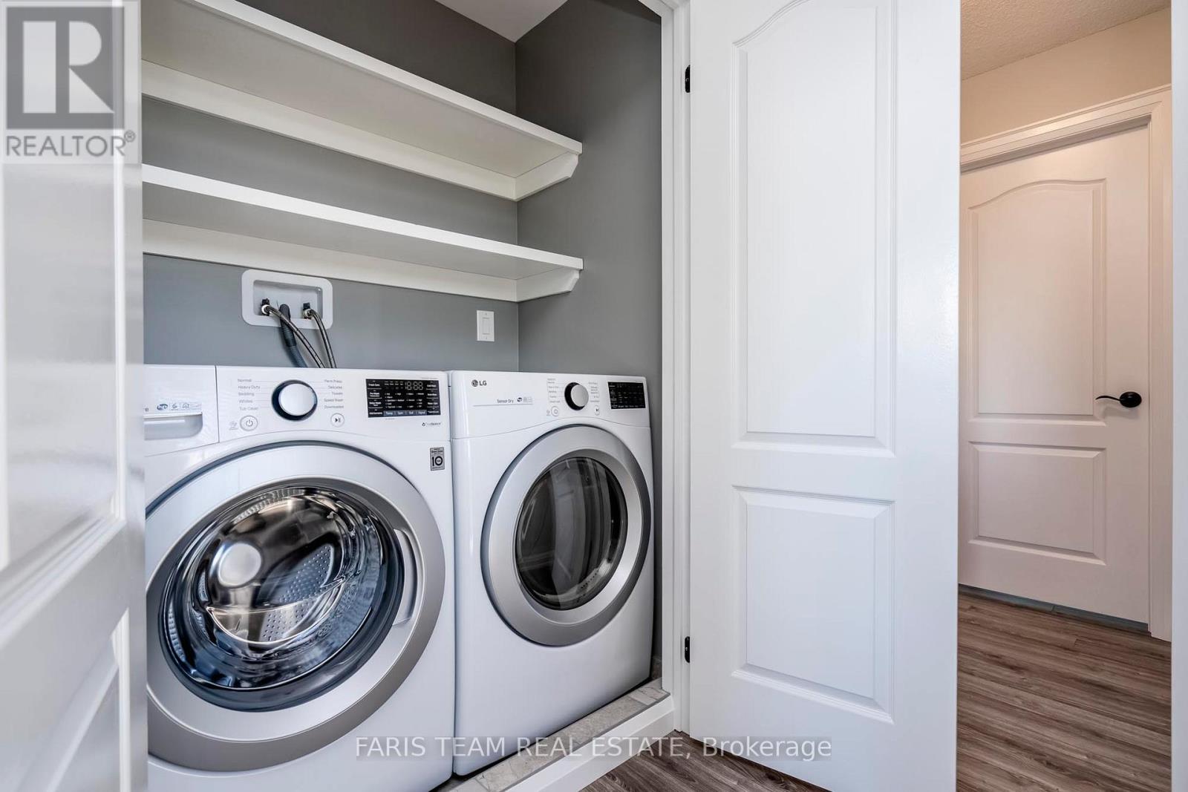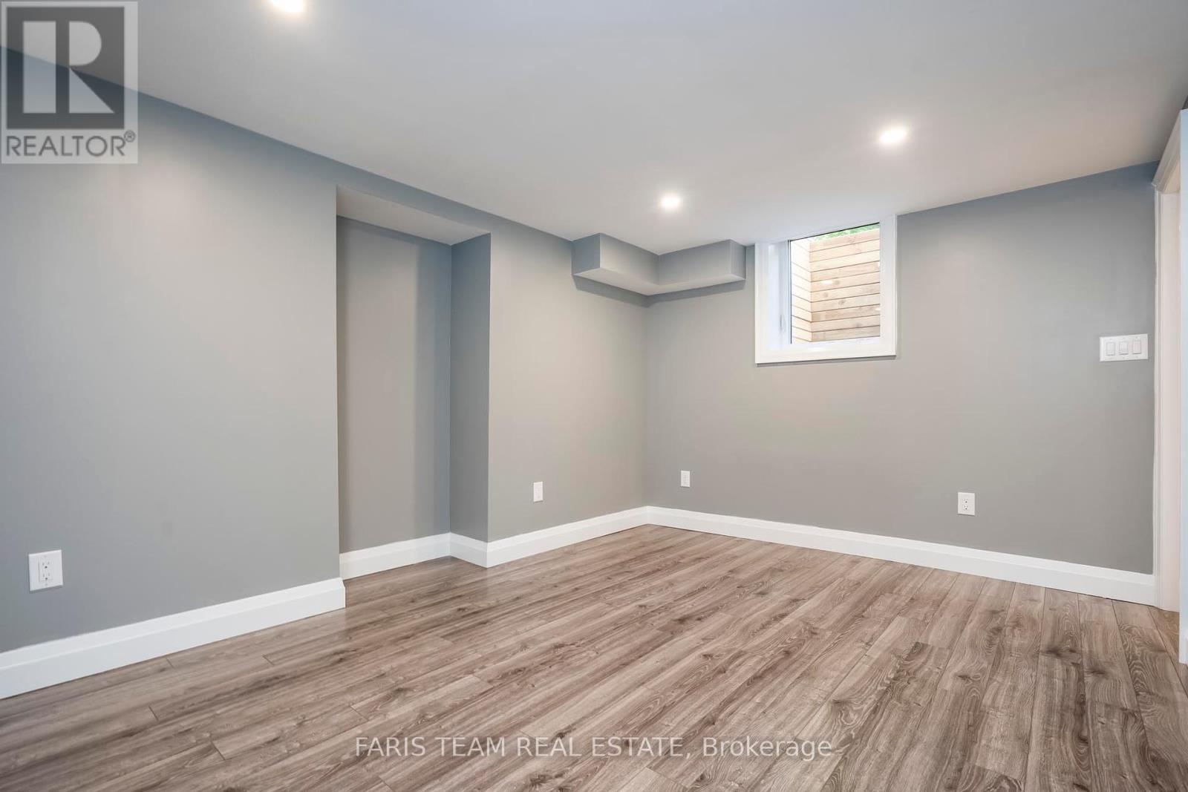4 Bedroom
4 Bathroom
1500 - 2000 sqft
Central Air Conditioning
Forced Air
$749,900
Top 5 Reasons You Will Love This Home: 1) Step into a beautifully renovated detached home where modern finishes and thoughtful upgrades combine to offer a truly turn-key lifestyle; fresh, stylish, and move-in ready 2) Designed for both comfort and connection, the open-concept layout features elegant flooring, quartz countertops, and upgraded fixtures that bring warmth and sophistication to every room3) Downstairs, the finished lower level provides exceptional flexibility with a cozy recreation room, a wet bar, and private guest suite, perfect for hosting, relaxing, or accommodating extended family 4) Appreciate a heated double garage, parking for four, and a fully fenced backyard shaded by mature trees and complete with a private deck deliver room to unwind 5) Tucked into a quiet, well-established neighbourhood near all amenities, this home offers lasting value. 1,606 above grade sq.ft. plus a finished basement. Visit our website for more detailed information. (id:50787)
Property Details
|
MLS® Number
|
S12139212 |
|
Property Type
|
Single Family |
|
Community Name
|
Painswick North |
|
Amenities Near By
|
Park, Public Transit, Schools |
|
Parking Space Total
|
6 |
Building
|
Bathroom Total
|
4 |
|
Bedrooms Above Ground
|
3 |
|
Bedrooms Below Ground
|
1 |
|
Bedrooms Total
|
4 |
|
Age
|
31 To 50 Years |
|
Appliances
|
Dishwasher, Dryer, Stove, Washer, Window Coverings, Refrigerator |
|
Basement Development
|
Finished |
|
Basement Type
|
Full (finished) |
|
Construction Style Attachment
|
Detached |
|
Cooling Type
|
Central Air Conditioning |
|
Exterior Finish
|
Brick, Vinyl Siding |
|
Flooring Type
|
Laminate |
|
Foundation Type
|
Poured Concrete |
|
Half Bath Total
|
1 |
|
Heating Fuel
|
Natural Gas |
|
Heating Type
|
Forced Air |
|
Stories Total
|
2 |
|
Size Interior
|
1500 - 2000 Sqft |
|
Type
|
House |
|
Utility Water
|
Municipal Water |
Parking
Land
|
Acreage
|
No |
|
Fence Type
|
Fenced Yard |
|
Land Amenities
|
Park, Public Transit, Schools |
|
Sewer
|
Sanitary Sewer |
|
Size Depth
|
114 Ft ,9 In |
|
Size Frontage
|
39 Ft ,4 In |
|
Size Irregular
|
39.4 X 114.8 Ft |
|
Size Total Text
|
39.4 X 114.8 Ft|under 1/2 Acre |
|
Zoning Description
|
R3 |
Rooms
| Level |
Type |
Length |
Width |
Dimensions |
|
Second Level |
Primary Bedroom |
4.93 m |
3.1 m |
4.93 m x 3.1 m |
|
Second Level |
Bedroom |
3.61 m |
3.1 m |
3.61 m x 3.1 m |
|
Second Level |
Bedroom |
2.92 m |
2.72 m |
2.92 m x 2.72 m |
|
Basement |
Recreational, Games Room |
5.79 m |
3.38 m |
5.79 m x 3.38 m |
|
Basement |
Bedroom |
4.09 m |
3.25 m |
4.09 m x 3.25 m |
|
Main Level |
Kitchen |
6.4 m |
5.66 m |
6.4 m x 5.66 m |
|
Main Level |
Living Room |
4.6 m |
3.1 m |
4.6 m x 3.1 m |
https://www.realtor.ca/real-estate/28292887/12-knicely-road-barrie-painswick-north-painswick-north









































