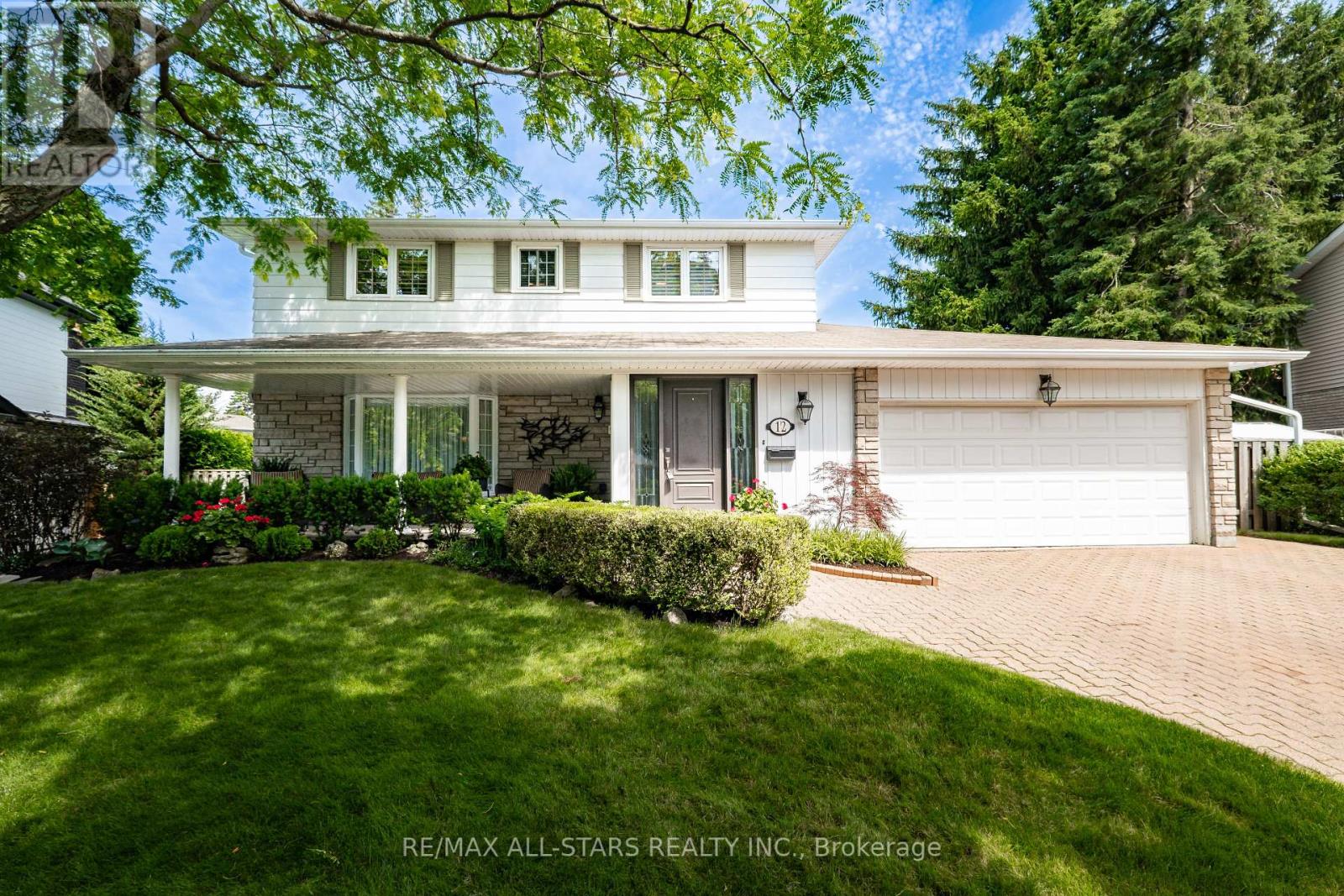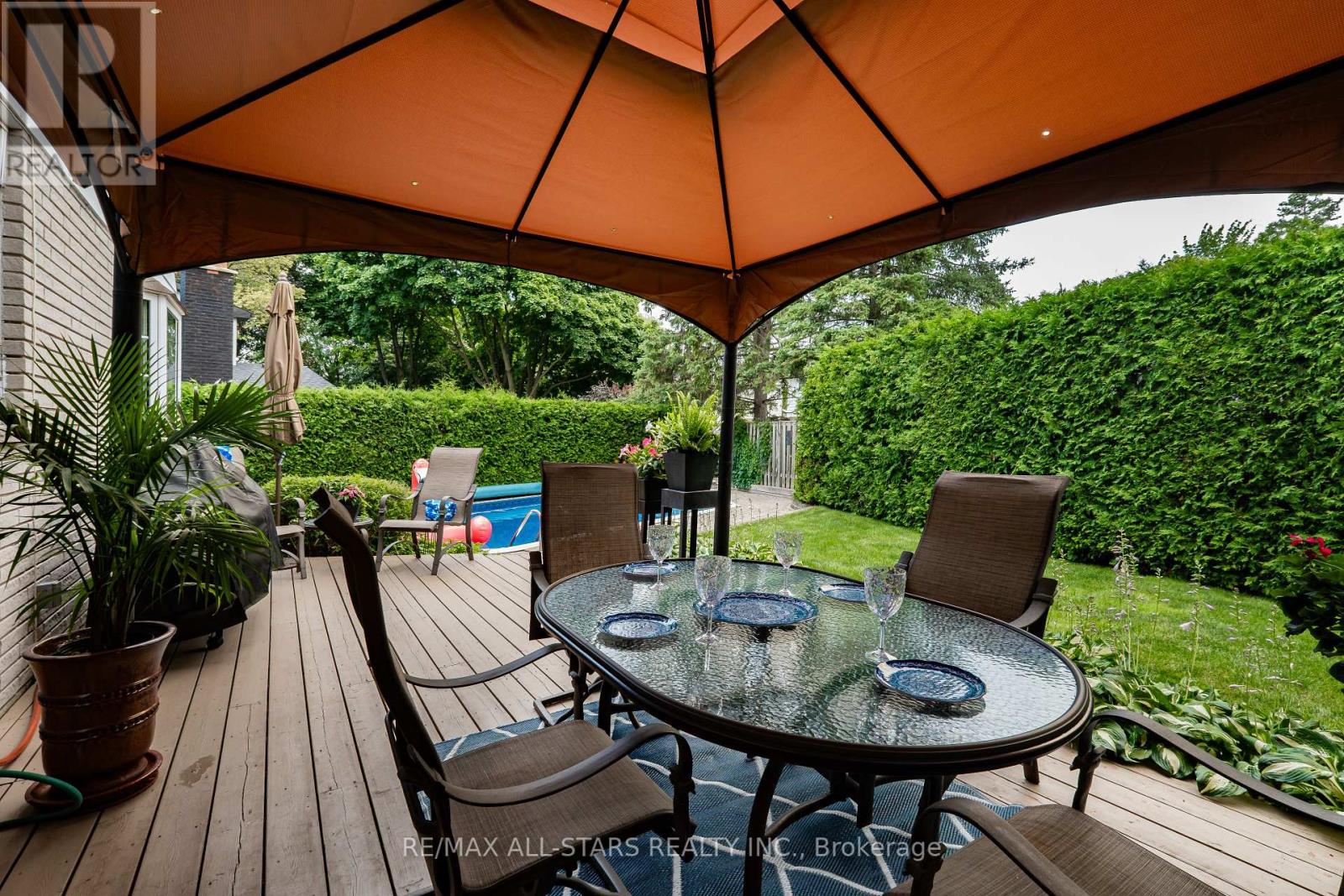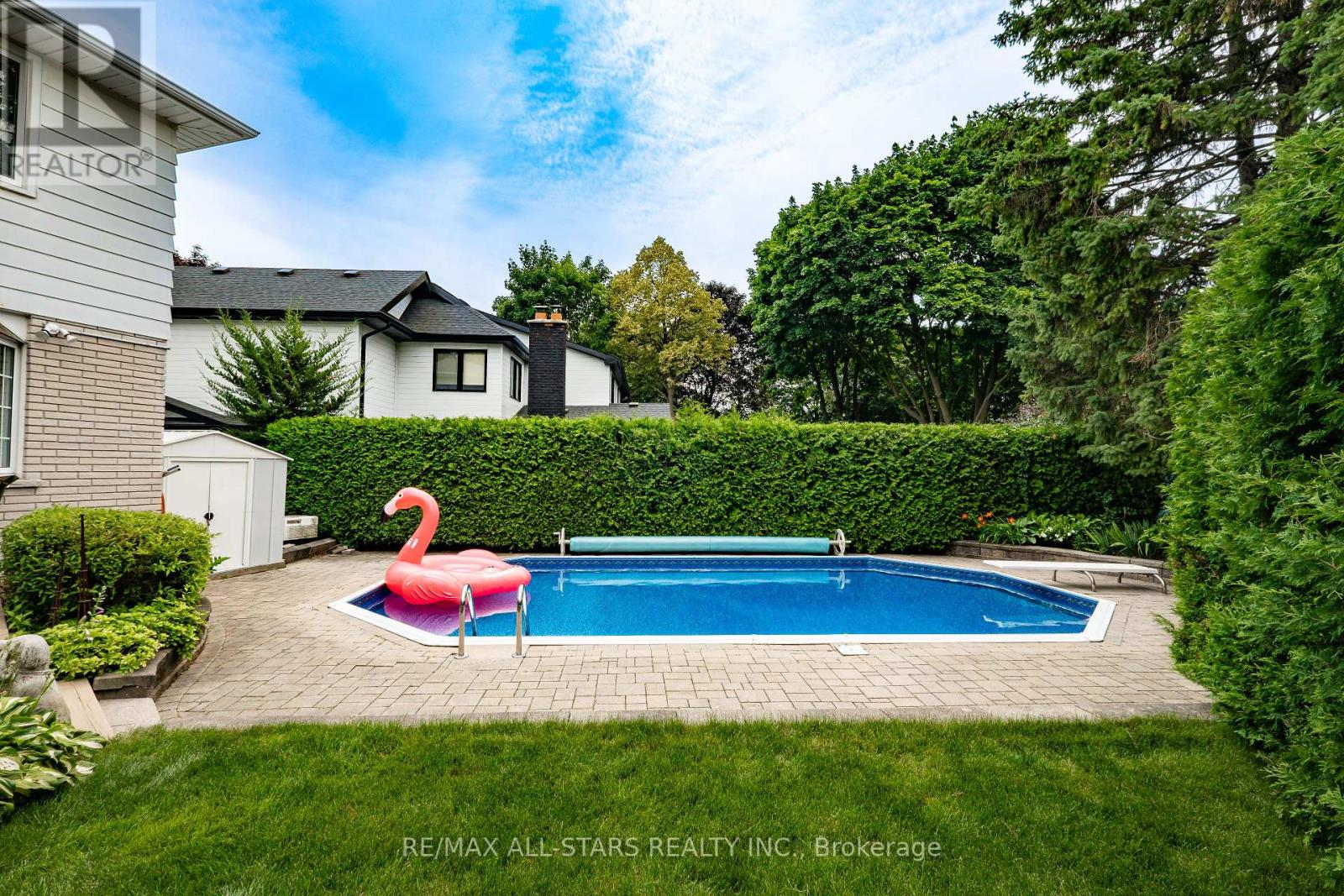12 John Dexter Place Markham, Ontario L3P 3G1
$1,500,000
This charming family friendly home is located in one of Markham's most sought after neighbourhoods. They don't build communities or homes like this anymore! Large pie shaped lot w/ 60 ft frontage that widens to 94 feet at the back. Traditional layout features a spacious living room with large south facing window that over looks the inviting front porch. A formal dining room leads you to the updated kitchen with plenty of cupboard and counter space, and overlooks the breakfast area. From the breakfast area you can walk out to your own private backyard oasis. The private pie shaped backyard is the perfect spot to relax with the in ground pool and large deck. Upstairs is where you will find a 4 piece bath and 4 great sized bedrooms, with the primary featuring double closets, and an ensuite bath. Looking for more, well the finished basement is just where you will find it. The space is large with plenty of storage including a cold cellar. This home is completely move-in ready and has been beautifully maintained by the same family for over 20 years, it also has a ton of potential if you're feeling creative and want to make it your own! Beautiful mature trees and plenty of green space make this neighbourhood the perfect escape from the hustle & bustle while still having easy access to all the amenities and perks that Markham has to offer. **See virtual tour & floorplan attached. **** EXTRAS **** This home is in close proximity to Markham Stouffville Hospital, easy access to major highways - making it ideal for commuters. Shopping for all your daily needs right at your fingertips. Schools, Parks, and so much more. (id:50787)
Open House
This property has open houses!
2:00 pm
Ends at:4:00 pm
2:00 pm
Ends at:4:00 pm
Property Details
| MLS® Number | N9012182 |
| Property Type | Single Family |
| Community Name | Sherwood-Amberglen |
| Parking Space Total | 4 |
| Pool Type | Inground Pool |
| Structure | Deck, Porch, Patio(s) |
Building
| Bathroom Total | 3 |
| Bedrooms Above Ground | 4 |
| Bedrooms Total | 4 |
| Appliances | Water Heater, Dishwasher, Dryer, Microwave, Oven, Range, Refrigerator, Stove, Washer, Window Coverings |
| Basement Development | Finished |
| Basement Type | Full (finished) |
| Construction Style Attachment | Detached |
| Cooling Type | Central Air Conditioning |
| Exterior Finish | Brick, Aluminum Siding |
| Fireplace Present | Yes |
| Fireplace Total | 1 |
| Foundation Type | Unknown |
| Heating Fuel | Natural Gas |
| Heating Type | Forced Air |
| Stories Total | 2 |
| Type | House |
| Utility Water | Municipal Water |
Parking
| Attached Garage |
Land
| Acreage | No |
| Landscape Features | Landscaped |
| Sewer | Sanitary Sewer |
| Size Irregular | 60.55 X 109.21 Ft ; Pie: 94.86 X 103.25 X 109.21 X 60.55 Ft |
| Size Total Text | 60.55 X 109.21 Ft ; Pie: 94.86 X 103.25 X 109.21 X 60.55 Ft |
Rooms
| Level | Type | Length | Width | Dimensions |
|---|---|---|---|---|
| Second Level | Primary Bedroom | 3.64 m | 4.85 m | 3.64 m x 4.85 m |
| Basement | Recreational, Games Room | 9.35 m | 7.79 m | 9.35 m x 7.79 m |
| Main Level | Living Room | 6.22 m | 4.08 m | 6.22 m x 4.08 m |
| Main Level | Dining Room | 4.05 m | 2 m | 4.05 m x 2 m |
| Main Level | Kitchen | 3.02 m | 3.61 m | 3.02 m x 3.61 m |
| Main Level | Eating Area | 1 m | 3 m | 1 m x 3 m |
| Main Level | Family Room | 5 m | 3 m | 5 m x 3 m |
| Main Level | Sunroom | 5.22 m | 3.1 m | 5.22 m x 3.1 m |
| Upper Level | Bedroom 2 | 4.64 m | 2 m | 4.64 m x 2 m |
| Upper Level | Bedroom 3 | 3.01 m | 2.85 m | 3.01 m x 2.85 m |
| Upper Level | Bedroom 4 | 3.01 m | 3.71 m | 3.01 m x 3.71 m |
Utilities
| Cable | Available |
| Sewer | Installed |
https://www.realtor.ca/real-estate/27127324/12-john-dexter-place-markham-sherwood-amberglen








































