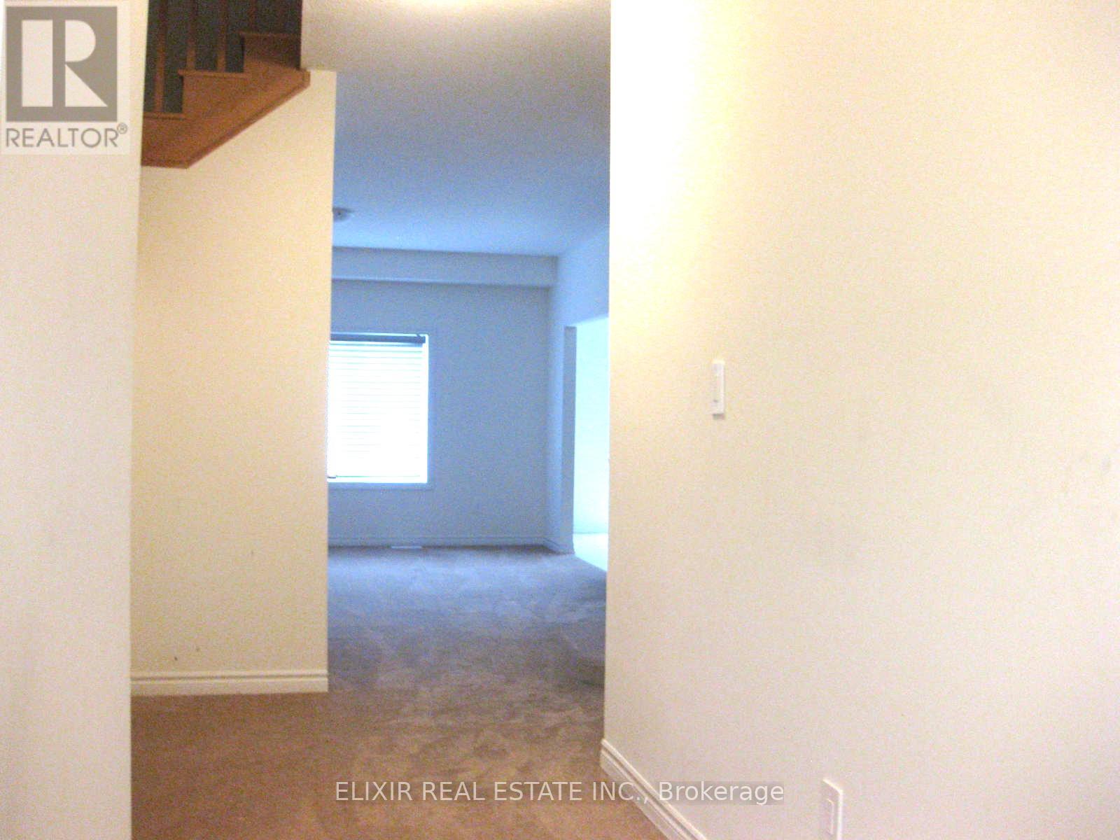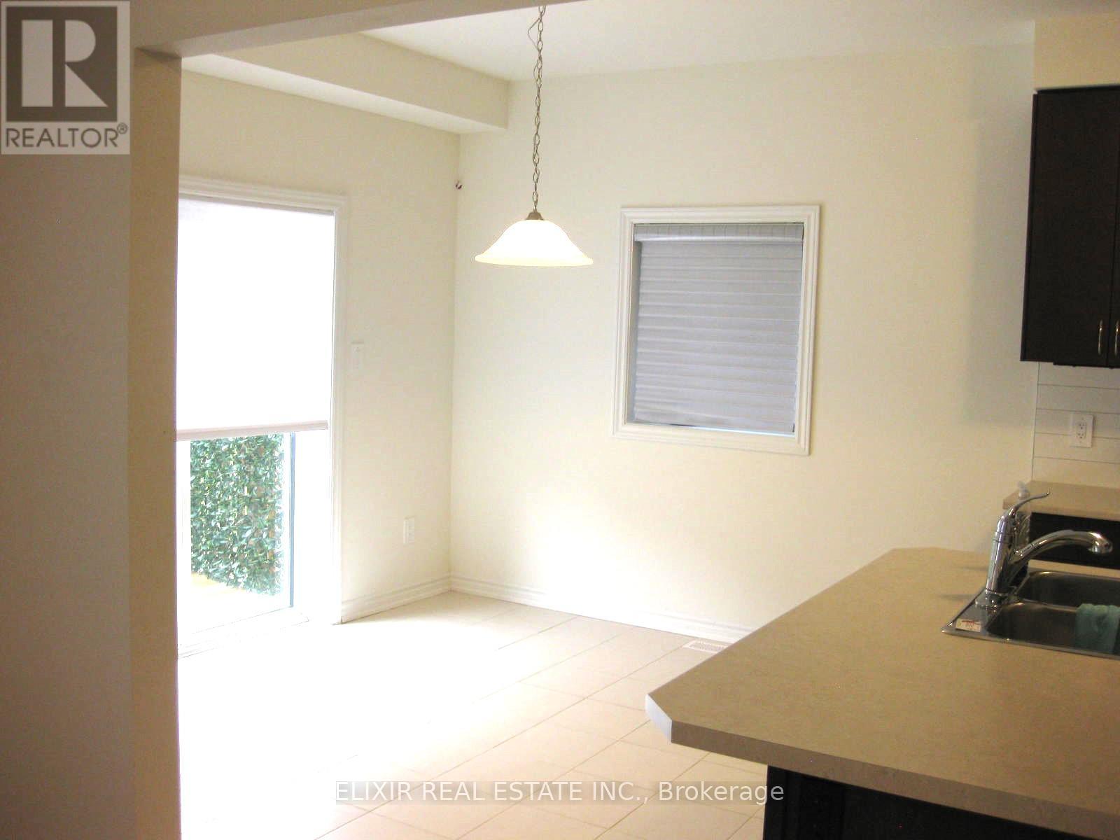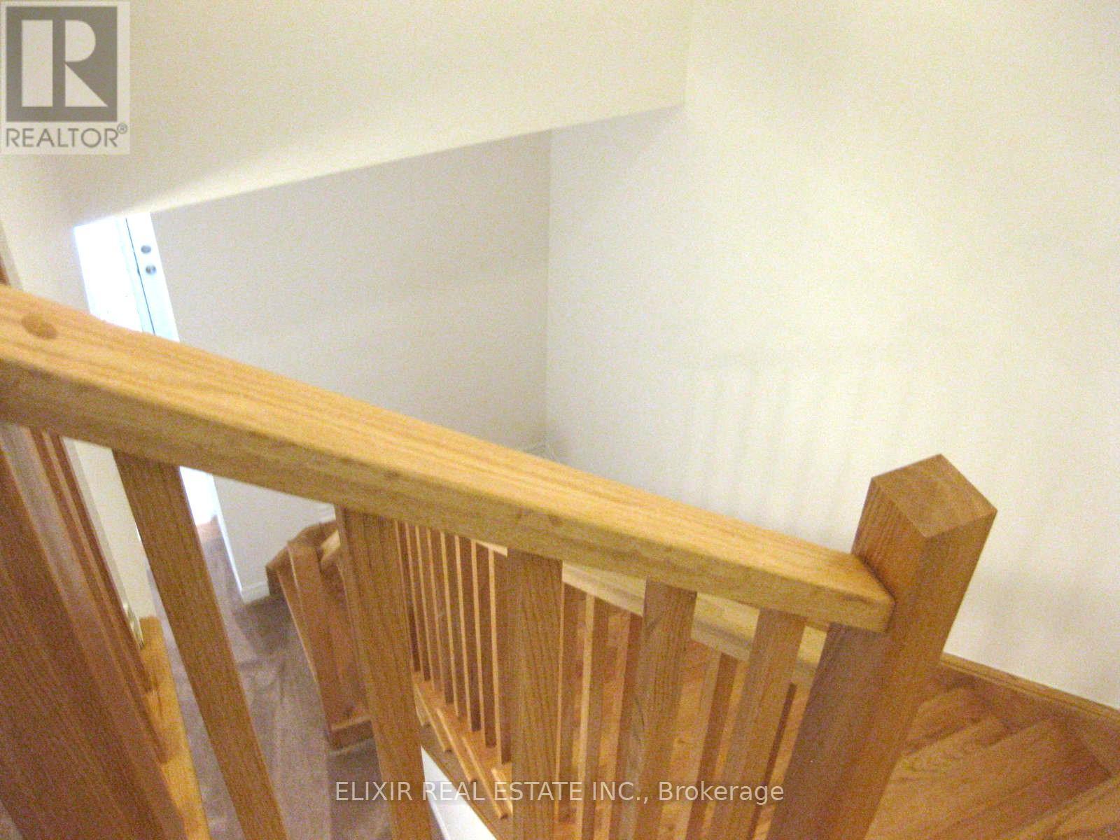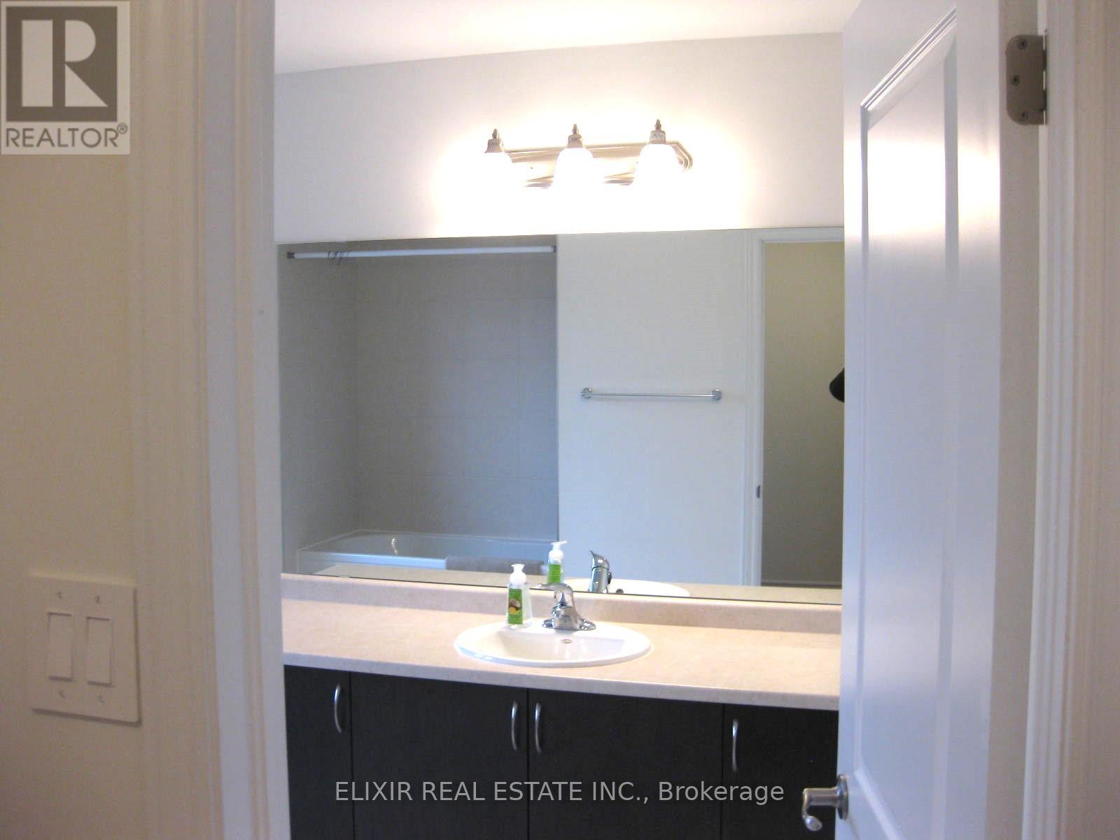4 Bedroom
3 Bathroom
2000 - 2500 sqft
Central Air Conditioning
Forced Air
$2,900 Monthly
Welcome to 12 Jenner Street, nestled in the highly desirable town of Paris! This detached 4-bedroom home offers an exceptional blend of modern design, natural light, and spacious living perfect for families seeking comfort and style.Step inside to a bright, open-concept main floor featuring a generous great room, a sunlit breakfast area, and a stunning kitchen equipped with stainless steel appliances. The thoughtful layout ensures seamless flow and plenty of space for entertaining or relaxing with loved ones.Upstairs, discover four spacious bedrooms, including a luxurious primary suite complete with a private en-suite bathroom and a walk-in closetyour personal retreat at the end of the day.Enjoy the convenience of being just minutes from Highway 403, shopping plazas, popular restaurants, scenic parks, and top-notch sports complexes. Experience the best of Paris living in a vibrant community with everything you need right at your doorstep. Dont miss your chance to make 12 Jenner Street your new home where comfort, convenience, and community come together! (id:50787)
Property Details
|
MLS® Number
|
X12107058 |
|
Property Type
|
Single Family |
|
Community Name
|
Paris |
|
Amenities Near By
|
Hospital, Park, Schools |
|
Community Features
|
Community Centre |
|
Features
|
Conservation/green Belt |
|
Parking Space Total
|
4 |
Building
|
Bathroom Total
|
3 |
|
Bedrooms Above Ground
|
4 |
|
Bedrooms Total
|
4 |
|
Age
|
0 To 5 Years |
|
Appliances
|
Garage Door Opener Remote(s) |
|
Basement Development
|
Unfinished |
|
Basement Type
|
N/a (unfinished) |
|
Construction Style Attachment
|
Detached |
|
Cooling Type
|
Central Air Conditioning |
|
Exterior Finish
|
Brick Facing |
|
Flooring Type
|
Laminate, Tile, Carpeted |
|
Foundation Type
|
Poured Concrete |
|
Half Bath Total
|
1 |
|
Heating Fuel
|
Natural Gas |
|
Heating Type
|
Forced Air |
|
Stories Total
|
2 |
|
Size Interior
|
2000 - 2500 Sqft |
|
Type
|
House |
|
Utility Water
|
Municipal Water |
Parking
Land
|
Acreage
|
No |
|
Land Amenities
|
Hospital, Park, Schools |
|
Sewer
|
Sanitary Sewer |
|
Size Depth
|
94 Ft |
|
Size Frontage
|
36 Ft |
|
Size Irregular
|
36 X 94 Ft |
|
Size Total Text
|
36 X 94 Ft |
Rooms
| Level |
Type |
Length |
Width |
Dimensions |
|
Second Level |
Primary Bedroom |
4.67 m |
3.9 m |
4.67 m x 3.9 m |
|
Second Level |
Bedroom 2 |
3.4 m |
2.89 m |
3.4 m x 2.89 m |
|
Second Level |
Bedroom 3 |
3.4 m |
2.89 m |
3.4 m x 2.89 m |
|
Second Level |
Bedroom 4 |
3.9 m |
2.9 m |
3.9 m x 2.9 m |
|
Main Level |
Great Room |
4.31 m |
4.51 m |
4.31 m x 4.51 m |
|
Main Level |
Kitchen |
3.42 m |
2.64 m |
3.42 m x 2.64 m |
|
Main Level |
Dining Room |
3.4 m |
3.04 m |
3.4 m x 3.04 m |
Utilities
https://www.realtor.ca/real-estate/28222203/12-jenner-drive-brant-paris-paris







































