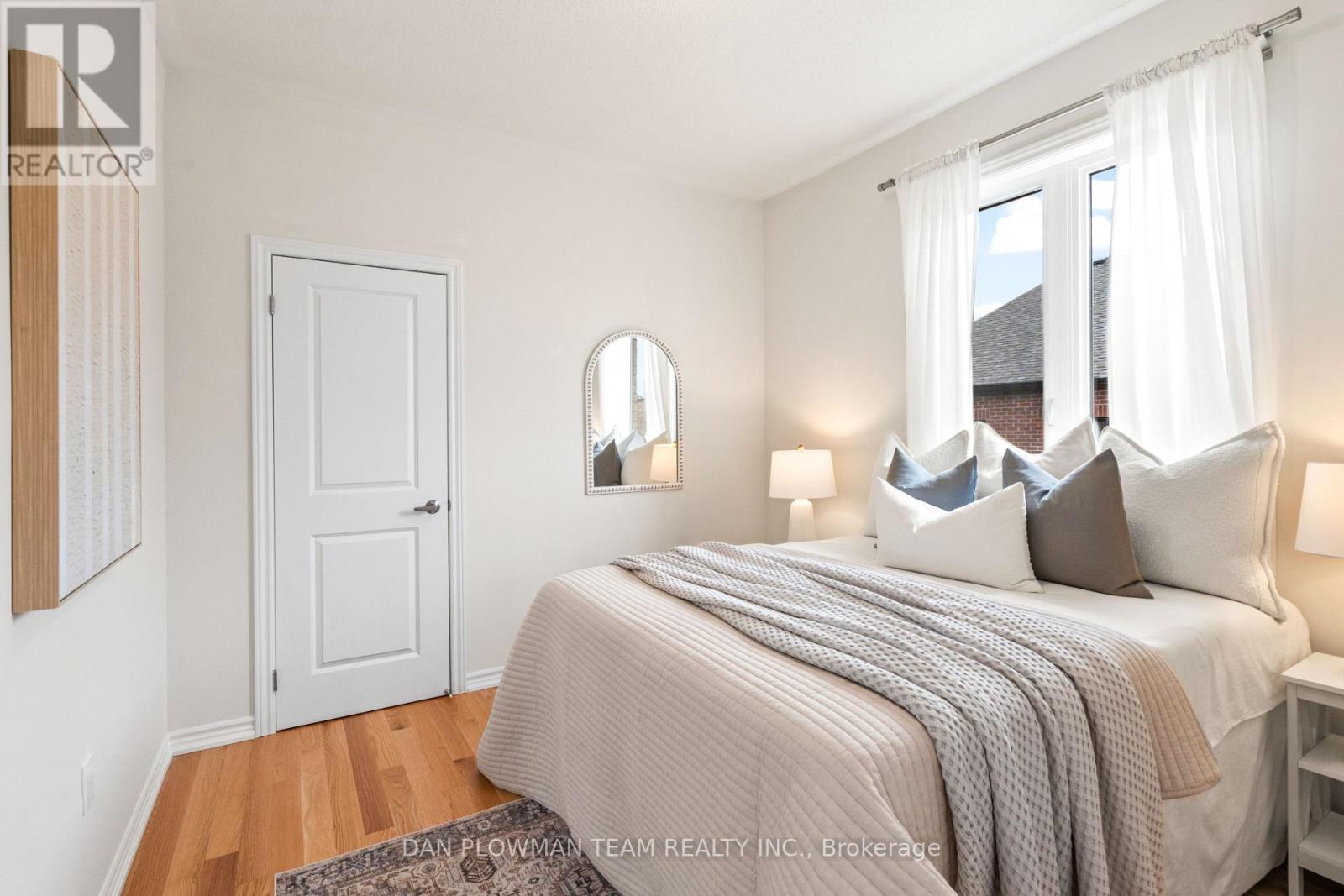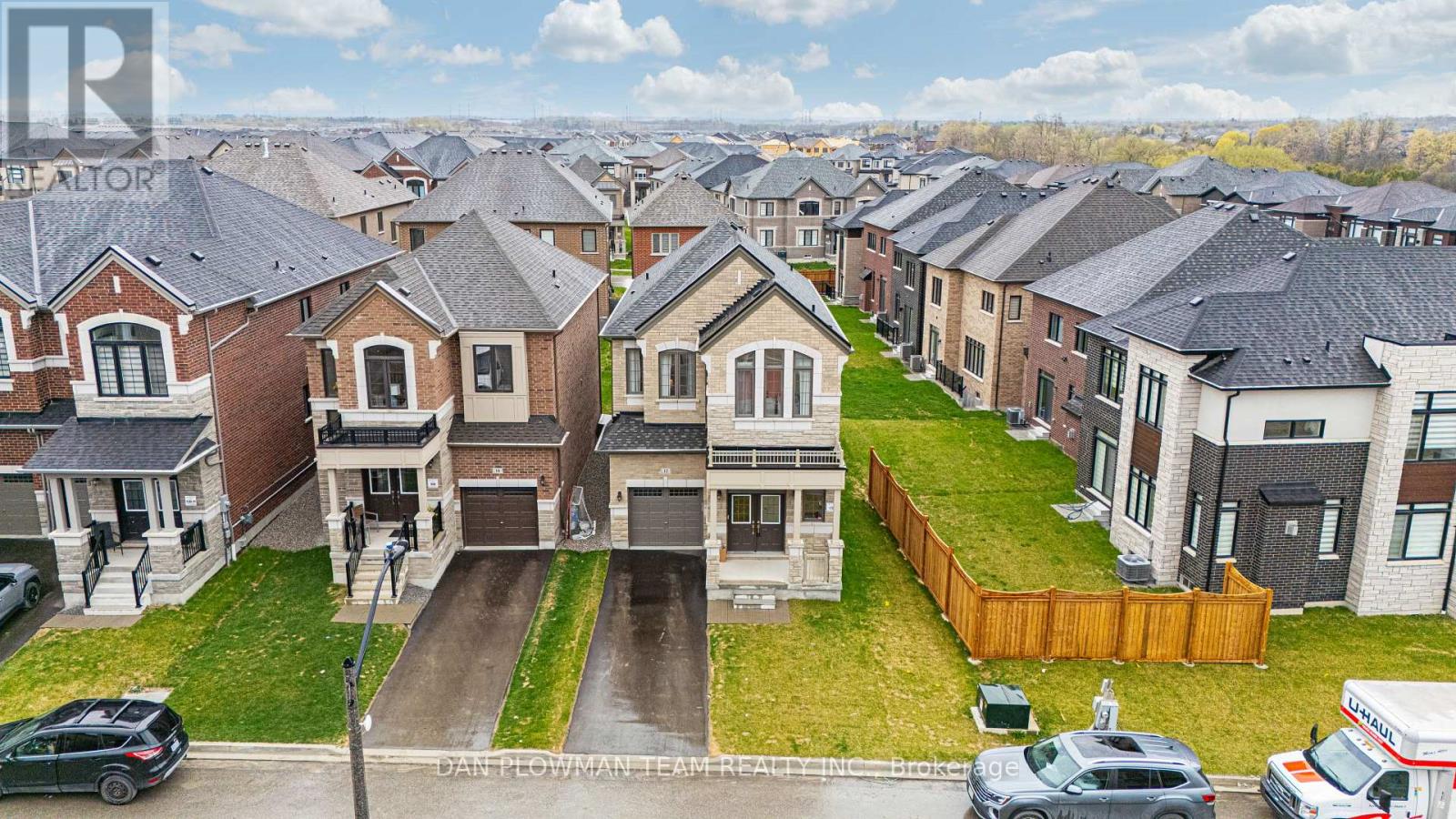3 Bedroom
3 Bathroom
2000 - 2500 sqft
Fireplace
Central Air Conditioning
Forced Air
$949,000
Stunning 2023 Arista Built Home is Nestled In the Heart of Sought after North Whitby Neighbourhood. This 2195 sq ft Home is Ready To Move in! 9-foot Ceilings Gracefully Adorn the Main and 2nd Floors. Beautiful Hardwood Flooring throughout the Main and 2nd Floor. Main Floor Features a Large Modern Eat-In Kitchen with Granite Counter Tops, Extended Upper Cabinets and Access to Backyard. Elegant Dining Room with Coffered Ceilings are Perfect for Family Dinners. Inviting Family/Living Room is Highlighted by a Cozy Gas Fireplace. Mudroom with Access to Garage and 2 PC Bath. 2nd Floor Features 3 Spacious Bedrooms Including a Primary Bedroom That Can Easily Fit your King-Sized Bed and is Accompanied by a Well-Appointed 5 PC Ensuite Featuring a Glass Shower/Soaker Tub and Large Walk-In Closet. Great Room is Perfect for Office Space and Can Be Converted to a 4th Bedroom. Additional 4 PC Bathroom. Unfinished Basement Features a 3 PC Rough-In for a Future Bathroom and Tons of Space to Make It Your Own! (id:50787)
Property Details
|
MLS® Number
|
E12126809 |
|
Property Type
|
Single Family |
|
Community Name
|
Rural Whitby |
|
Features
|
Irregular Lot Size |
|
Parking Space Total
|
3 |
Building
|
Bathroom Total
|
3 |
|
Bedrooms Above Ground
|
3 |
|
Bedrooms Total
|
3 |
|
Age
|
0 To 5 Years |
|
Appliances
|
Central Vacuum, Water Heater, Garage Door Opener |
|
Basement Type
|
Full |
|
Construction Style Attachment
|
Detached |
|
Cooling Type
|
Central Air Conditioning |
|
Exterior Finish
|
Brick, Stone |
|
Fire Protection
|
Alarm System |
|
Fireplace Present
|
Yes |
|
Flooring Type
|
Ceramic, Hardwood |
|
Foundation Type
|
Concrete |
|
Half Bath Total
|
1 |
|
Heating Fuel
|
Natural Gas |
|
Heating Type
|
Forced Air |
|
Stories Total
|
2 |
|
Size Interior
|
2000 - 2500 Sqft |
|
Type
|
House |
|
Utility Water
|
Municipal Water |
Parking
Land
|
Acreage
|
No |
|
Sewer
|
Sanitary Sewer |
|
Size Depth
|
103 Ft |
|
Size Frontage
|
38 Ft |
|
Size Irregular
|
38 X 103 Ft ; Irregular 103.35 X 38.89 X 103 |
|
Size Total Text
|
38 X 103 Ft ; Irregular 103.35 X 38.89 X 103 |
Rooms
| Level |
Type |
Length |
Width |
Dimensions |
|
Second Level |
Laundry Room |
2 m |
3.05 m |
2 m x 3.05 m |
|
Second Level |
Primary Bedroom |
5.18 m |
3.5 m |
5.18 m x 3.5 m |
|
Second Level |
Bedroom 2 |
3.58 m |
3.05 m |
3.58 m x 3.05 m |
|
Second Level |
Bedroom 3 |
3.5 m |
3.05 m |
3.5 m x 3.05 m |
|
Second Level |
Great Room |
4.52 m |
4.62 m |
4.52 m x 4.62 m |
|
Main Level |
Kitchen |
3.05 m |
3.05 m |
3.05 m x 3.05 m |
|
Main Level |
Eating Area |
3.05 m |
3.05 m |
3.05 m x 3.05 m |
|
Main Level |
Dining Room |
4.85 m |
3.48 m |
4.85 m x 3.48 m |
|
Main Level |
Family Room |
5.79 m |
3.53 m |
5.79 m x 3.53 m |
|
Main Level |
Living Room |
5.79 m |
3.53 m |
5.79 m x 3.53 m |
|
Main Level |
Mud Room |
3.04 m |
1.5 m |
3.04 m x 1.5 m |
https://www.realtor.ca/real-estate/28265592/12-jadite-street-whitby-rural-whitby






































