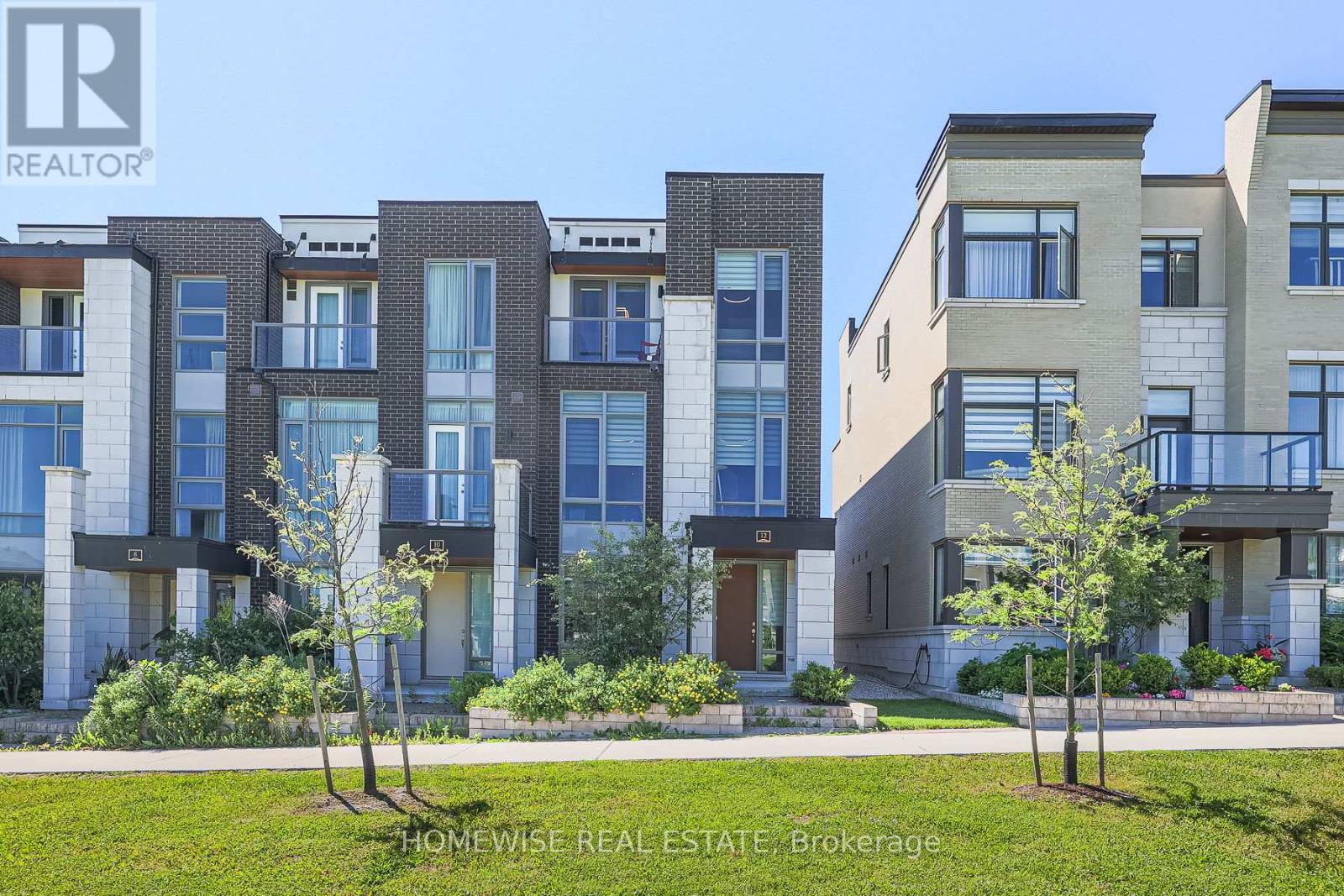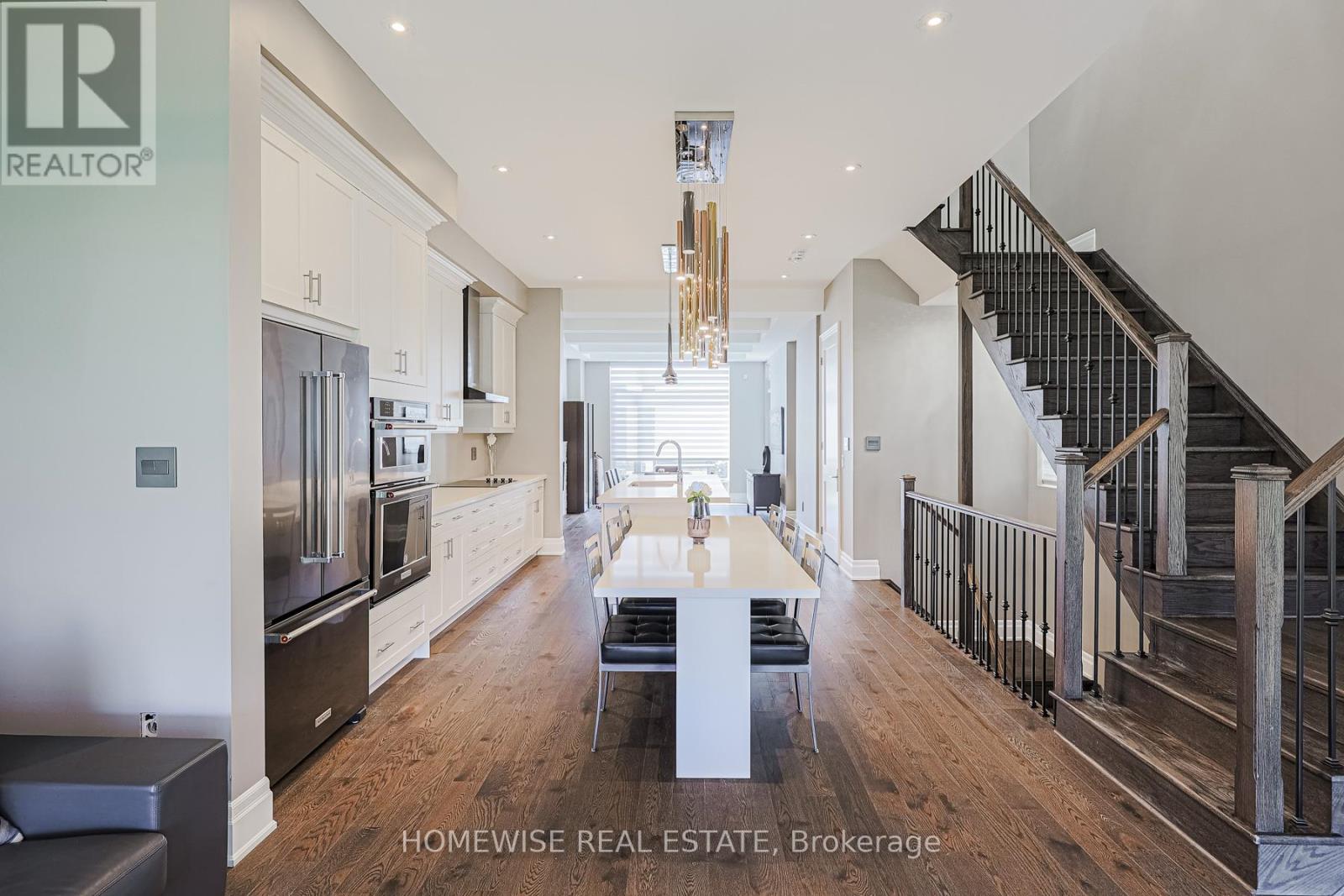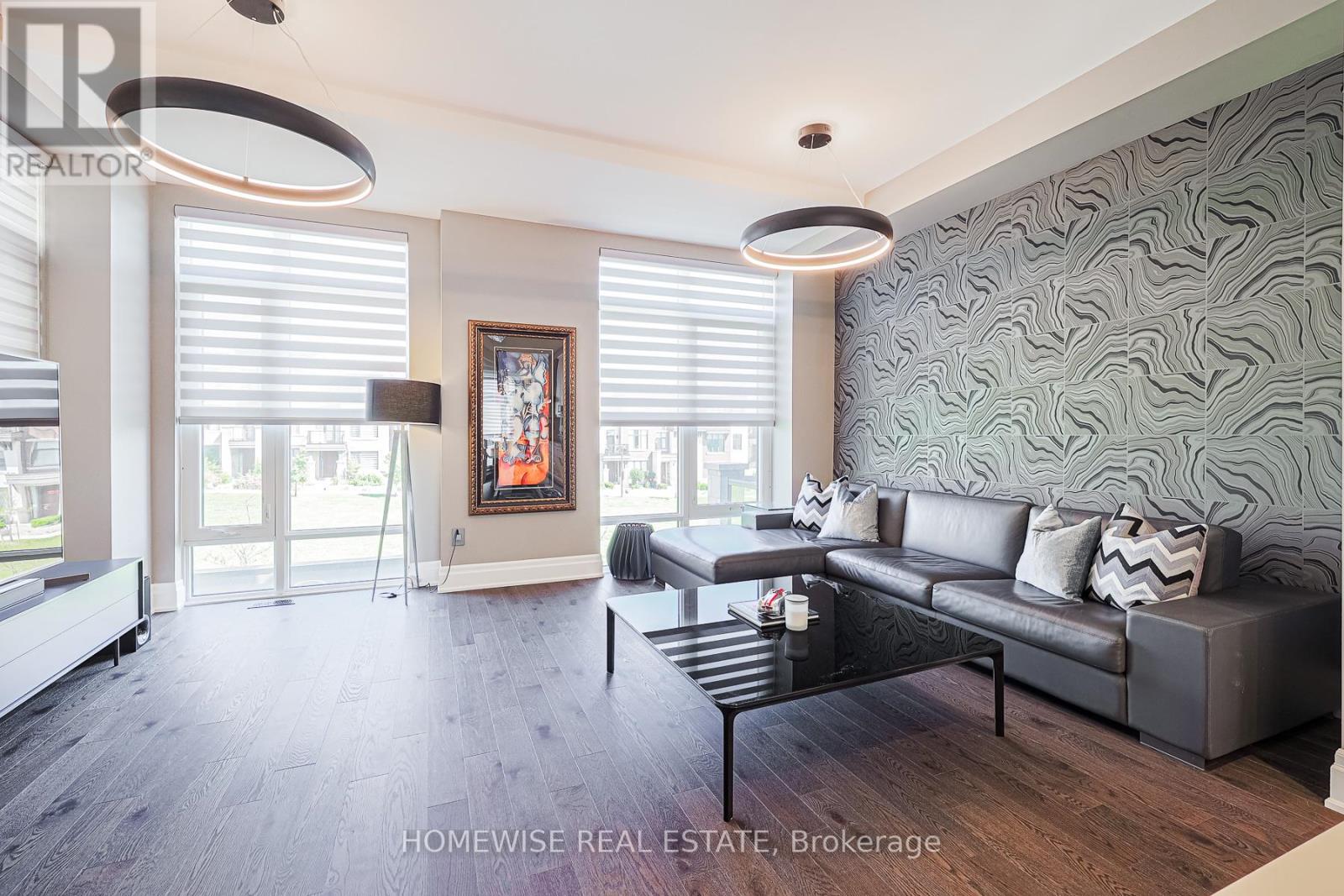4 Bedroom
4 Bathroom
Central Air Conditioning
Forced Air
$1,699,000
12 Heriot Place has everything you could ever need in a new build, freehold modern townhouse. Built by Fernbrook Homes, This beautifully upgraded home comes equipped with a spacious elevator to make it easy and accessible for all buyers. The homes sophisticated design and high-end finishes are evident throughout. The main floor greets you with an open-concept layout, perfect for entertaining. The gourmet kitchen is equipped with top-of-the-line appliances, custom cabinetry, and a central island with an attached kitchen table that seats 6. Adjacent to it, the dining area and spacious living room create an ideal space for your big dinner plans! On the upper floors, you'll find luxurious bedrooms, each with its own charm and plenty of natural light. The primary suite is a true retreat, complete with a spa-like ensuite bathroom and a walk-in closet. This home has 2 balconies, one large one on the main floor and a small outdoor space on the upper level. Parking is never an issue with the incredibly spacious double car garage and huge private driveway. Situated in a beautiful townhouse community close to excellent schools and shopping areas. **** EXTRAS **** Fridge, Stove, D/W, Washer, Dryer, All ELF's, Tesla Charger. (id:50787)
Property Details
|
MLS® Number
|
N8449032 |
|
Property Type
|
Single Family |
|
Community Name
|
Patterson |
|
Amenities Near By
|
Park, Public Transit, Hospital |
|
Features
|
Carpet Free |
|
Parking Space Total
|
6 |
|
View Type
|
View |
Building
|
Bathroom Total
|
4 |
|
Bedrooms Above Ground
|
4 |
|
Bedrooms Total
|
4 |
|
Construction Style Attachment
|
Attached |
|
Cooling Type
|
Central Air Conditioning |
|
Exterior Finish
|
Brick |
|
Foundation Type
|
Unknown |
|
Heating Fuel
|
Natural Gas |
|
Heating Type
|
Forced Air |
|
Stories Total
|
3 |
|
Type
|
Row / Townhouse |
|
Utility Water
|
Municipal Water |
Parking
Land
|
Acreage
|
No |
|
Land Amenities
|
Park, Public Transit, Hospital |
|
Sewer
|
Sanitary Sewer |
|
Size Irregular
|
23.75 X 91.95 Ft |
|
Size Total Text
|
23.75 X 91.95 Ft |
Rooms
| Level |
Type |
Length |
Width |
Dimensions |
|
Main Level |
Living Room |
5.59 m |
4.29 m |
5.59 m x 4.29 m |
|
Main Level |
Dining Room |
3.86 m |
5.97 m |
3.86 m x 5.97 m |
|
Main Level |
Kitchen |
2.69 m |
5.56 m |
2.69 m x 5.56 m |
|
Main Level |
Eating Area |
|
|
Measurements not available |
|
Main Level |
Study |
3.38 m |
3.81 m |
3.38 m x 3.81 m |
|
Upper Level |
Primary Bedroom |
3.81 m |
5.36 m |
3.81 m x 5.36 m |
|
Upper Level |
Bedroom 2 |
2.74 m |
3.12 m |
2.74 m x 3.12 m |
|
Upper Level |
Bedroom 3 |
2.69 m |
3.3 m |
2.69 m x 3.3 m |
|
Ground Level |
Family Room |
5.59 m |
4.29 m |
5.59 m x 4.29 m |
https://www.realtor.ca/real-estate/27052829/12-heriot-place-s-vaughan-patterson

































