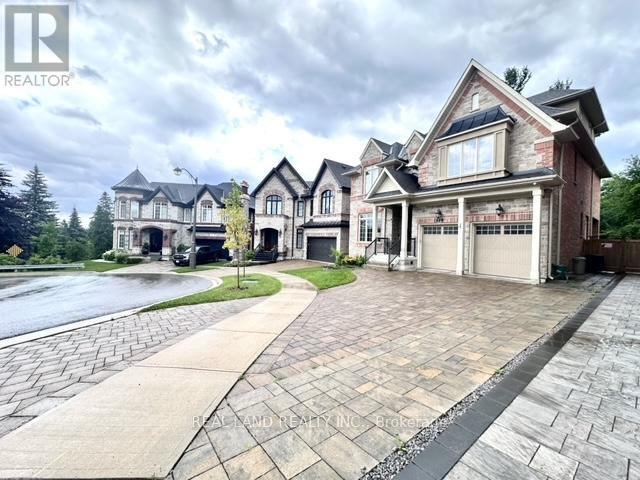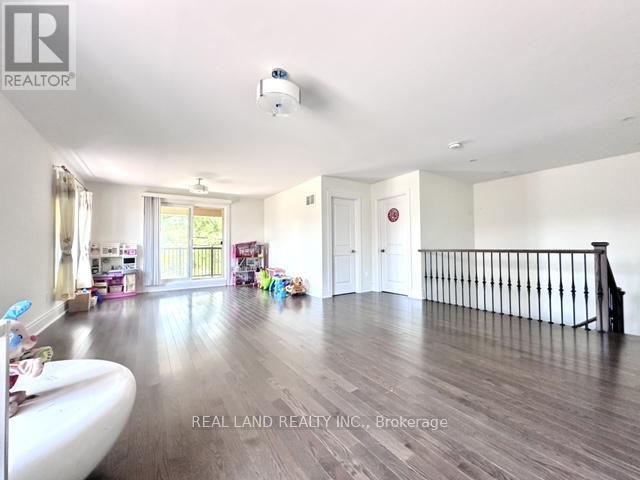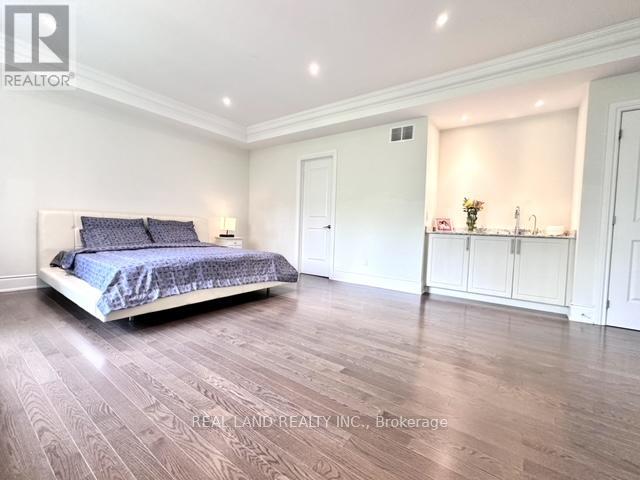289-597-1980
infolivingplus@gmail.com
12 Heathmont Court Richmond Hill (Jefferson), Ontario L4E 4K1
7 Bedroom
6 Bathroom
Fireplace
Central Air Conditioning
Forced Air
$7,800 Monthly
Gorgeous RAVINE LOT! Experience Luxurious And Spacious Living in this beautiful home Over 4500 Sqft on a quiet Cul-De-Sac. Family Friendly Community And Neighborhood. 10' Ceiling On M/F, 9'Ceiling Bsmt & 2/F. Top North Finishing With Many Upg'des, Coffered Ceiling, Gourmet Kitchen, Smooth Ceiling Thru'out. The Ravine Back Offers Picturesque Views & Increased Privacy, Buffers Wind & Noise, Top School Zone, Amazing Community Centres, Beautiful Parks, Playgrounds. **** EXTRAS **** Existing Fridge, Stove, Dishwasher, Range Hood, Washer/Dryer, Existing Elf's/Window Coverings. (id:50787)
Property Details
| MLS® Number | N9305782 |
| Property Type | Single Family |
| Community Name | Jefferson |
| Features | Irregular Lot Size |
| Parking Space Total | 6 |
Building
| Bathroom Total | 6 |
| Bedrooms Above Ground | 6 |
| Bedrooms Below Ground | 1 |
| Bedrooms Total | 7 |
| Amenities | Fireplace(s) |
| Basement Development | Finished |
| Basement Features | Walk-up |
| Basement Type | N/a (finished) |
| Construction Style Attachment | Detached |
| Cooling Type | Central Air Conditioning |
| Exterior Finish | Stone |
| Fireplace Present | Yes |
| Flooring Type | Hardwood |
| Half Bath Total | 1 |
| Heating Fuel | Natural Gas |
| Heating Type | Forced Air |
| Stories Total | 3 |
| Type | House |
| Utility Water | Municipal Water |
Parking
| Garage |
Land
| Acreage | No |
| Sewer | Sanitary Sewer |
| Size Depth | 121 Ft |
| Size Frontage | 58 Ft ,11 In |
| Size Irregular | 58.92 X 121 Ft |
| Size Total Text | 58.92 X 121 Ft |
Rooms
| Level | Type | Length | Width | Dimensions |
|---|---|---|---|---|
| Second Level | Primary Bedroom | 16.01 m | 12.01 m | 16.01 m x 12.01 m |
| Second Level | Sitting Room | 16.01 m | 9.61 m | 16.01 m x 9.61 m |
| Second Level | Bedroom 2 | 18.01 m | 15.03 m | 18.01 m x 15.03 m |
| Second Level | Bedroom 3 | 14.5 m | 12.01 m | 14.5 m x 12.01 m |
| Third Level | Bedroom 5 | 15.22 m | 12.01 m | 15.22 m x 12.01 m |
| Main Level | Living Room | 11.52 m | 11.02 m | 11.52 m x 11.02 m |
| Main Level | Bedroom 4 | 14.01 m | 13.02 m | 14.01 m x 13.02 m |
| Main Level | Dining Room | 15.03 m | 13.02 m | 15.03 m x 13.02 m |
| Main Level | Family Room | 23.1 m | 14.01 m | 23.1 m x 14.01 m |
| Main Level | Kitchen | 13.02 m | 12.01 m | 13.02 m x 12.01 m |
| Main Level | Eating Area | 13.02 m | 12.01 m | 13.02 m x 12.01 m |
| Main Level | Study | 12.01 m | 10.01 m | 12.01 m x 10.01 m |
https://www.realtor.ca/real-estate/27381668/12-heathmont-court-richmond-hill-jefferson-jefferson




















