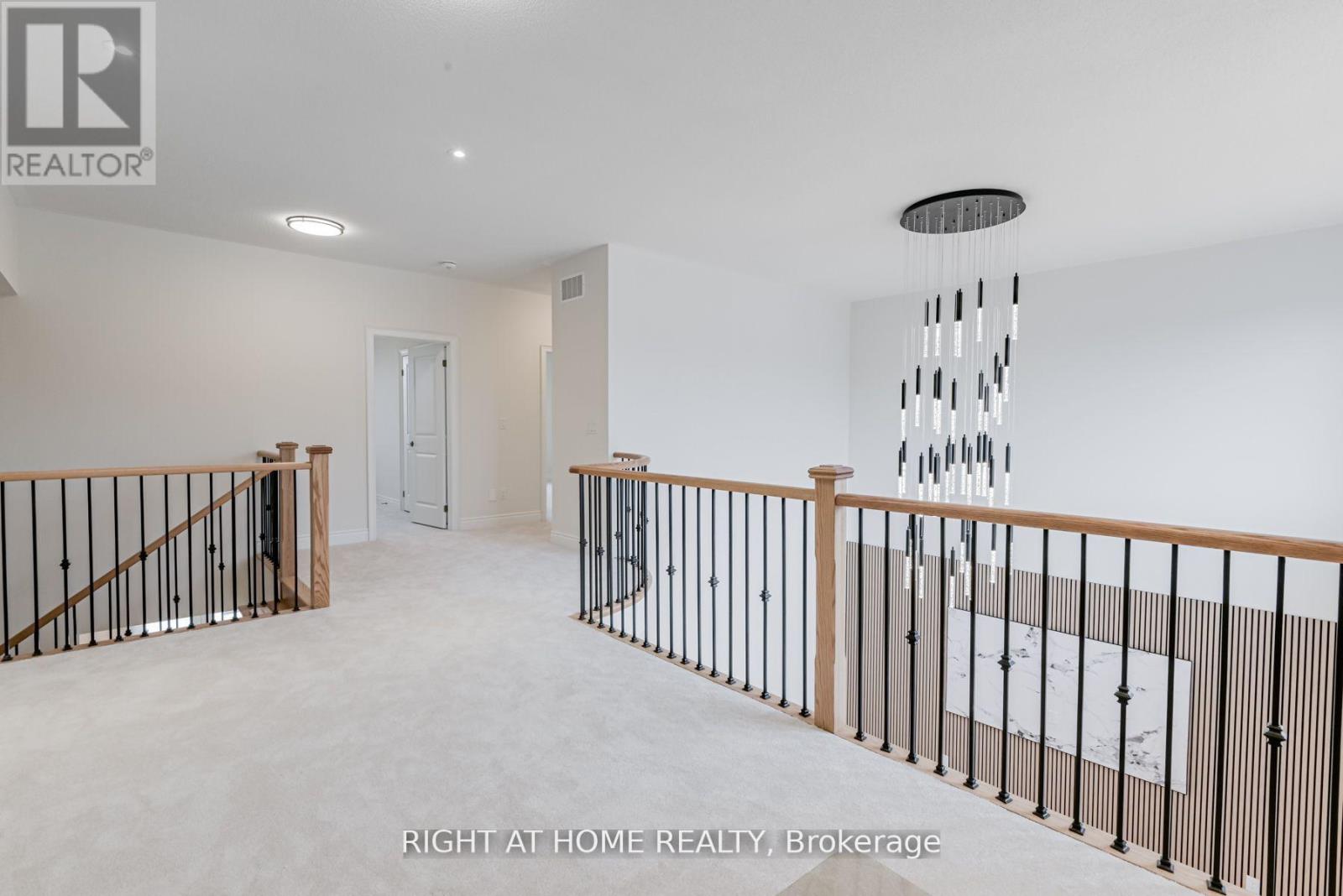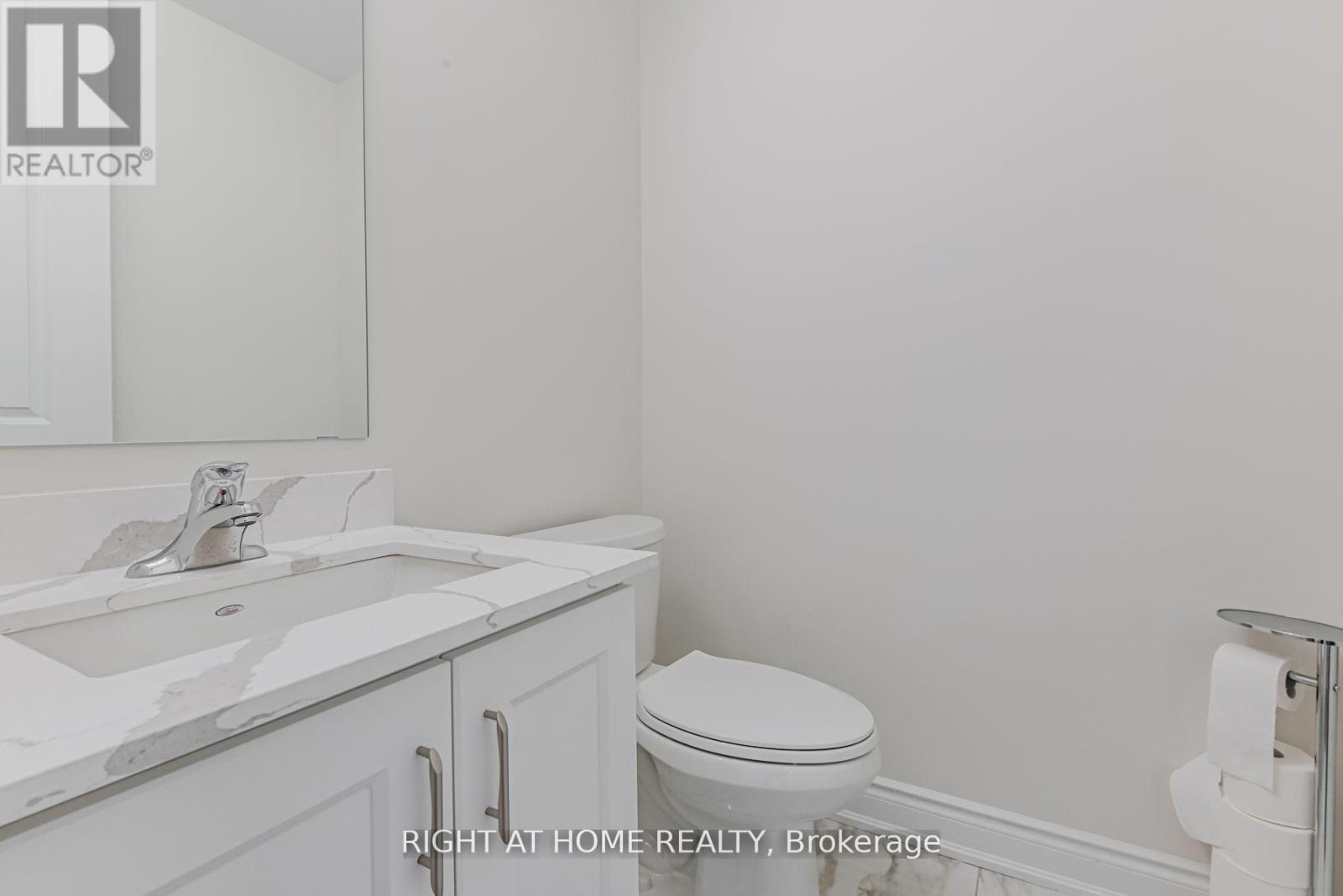3 Bedroom
3 Bathroom
2500 - 3000 sqft
Central Air Conditioning
Forced Air
$1,375,000
Move to prestigious Ballantrae! Upgrades worth 100 K. One Year old Unique Bungaloft, Large Master bedroom on the ground floor. Spacious @ 2666 sqft with plenty of upgrades. 18 Feet high ceiling in Family room with twin set of windows floods it with natural sunlight. Perfect for entertainers. Luxurious Master EnSuite, The Beautiful Loft On the 2nd Floor overlooks the great room providing a cozy feel. Custom Deck in the backyard, Surrounded by Schools, Parks, Shopping plaza and within walking distance of the Ballantrae Golf Club, Oak Ridges Trail, and The Equestrian Center. Must see **** (id:50787)
Property Details
|
MLS® Number
|
N12116098 |
|
Property Type
|
Single Family |
|
Community Name
|
Ballantrae |
|
Parking Space Total
|
4 |
Building
|
Bathroom Total
|
3 |
|
Bedrooms Above Ground
|
3 |
|
Bedrooms Total
|
3 |
|
Age
|
0 To 5 Years |
|
Appliances
|
Garage Door Opener Remote(s), Central Vacuum, Dishwasher, Dryer, Microwave, Stove, Washer, Window Coverings, Refrigerator |
|
Basement Development
|
Unfinished |
|
Basement Type
|
Full (unfinished) |
|
Construction Style Attachment
|
Attached |
|
Cooling Type
|
Central Air Conditioning |
|
Exterior Finish
|
Brick, Concrete |
|
Flooring Type
|
Hardwood, Porcelain Tile, Carpeted, Concrete |
|
Foundation Type
|
Poured Concrete |
|
Half Bath Total
|
1 |
|
Heating Fuel
|
Natural Gas |
|
Heating Type
|
Forced Air |
|
Stories Total
|
2 |
|
Size Interior
|
2500 - 3000 Sqft |
|
Type
|
Row / Townhouse |
|
Utility Water
|
Municipal Water |
Parking
Land
|
Acreage
|
No |
|
Sewer
|
Sanitary Sewer |
|
Size Depth
|
103 Ft ,7 In |
|
Size Frontage
|
36 Ft ,1 In |
|
Size Irregular
|
36.1 X 103.6 Ft |
|
Size Total Text
|
36.1 X 103.6 Ft |
Rooms
| Level |
Type |
Length |
Width |
Dimensions |
|
Second Level |
Bedroom 2 |
3.96 m |
3.35 m |
3.96 m x 3.35 m |
|
Second Level |
Bedroom 3 |
3.96 m |
3.35 m |
3.96 m x 3.35 m |
|
Second Level |
Loft |
4.99 m |
2.68 m |
4.99 m x 2.68 m |
|
Basement |
Recreational, Games Room |
10.4 m |
10.2 m |
10.4 m x 10.2 m |
|
Main Level |
Great Room |
5.18 m |
4.97 m |
5.18 m x 4.97 m |
|
Main Level |
Dining Room |
5.79 m |
3.96 m |
5.79 m x 3.96 m |
|
Main Level |
Kitchen |
4.87 m |
2.62 m |
4.87 m x 2.62 m |
|
Main Level |
Eating Area |
4.87 m |
2.95 m |
4.87 m x 2.95 m |
|
Main Level |
Primary Bedroom |
4.57 m |
4.14 m |
4.57 m x 4.14 m |
|
Main Level |
Laundry Room |
2.95 m |
2.14 m |
2.95 m x 2.14 m |
https://www.realtor.ca/real-estate/28242452/12-hearthwood-gate-whitchurch-stouffville-ballantrae-ballantrae







































