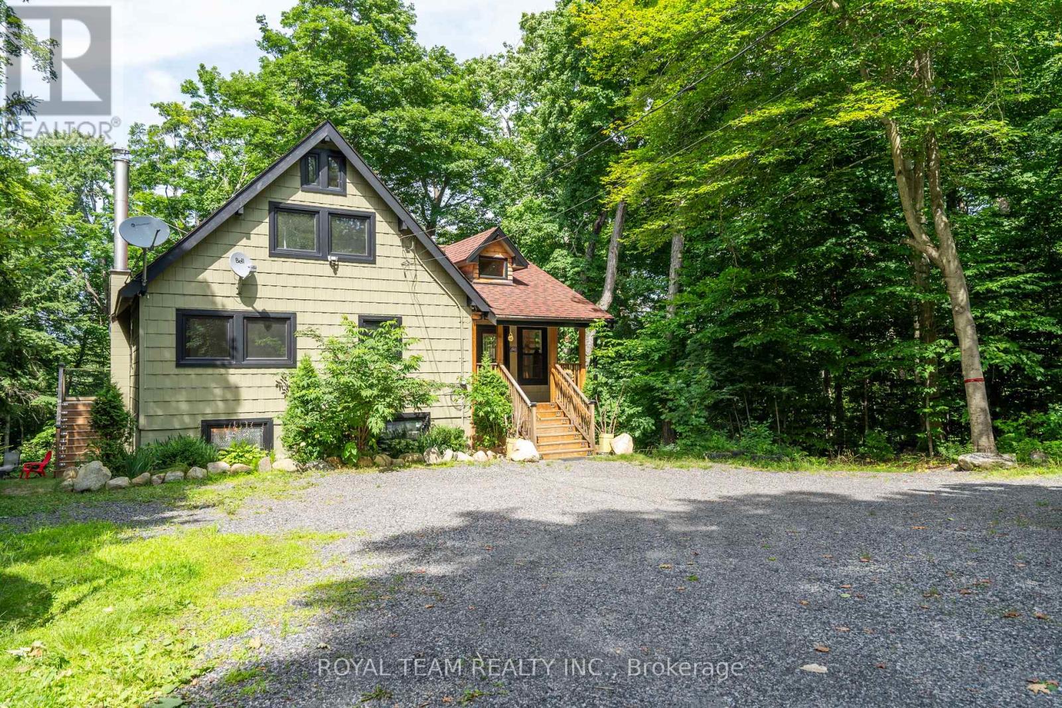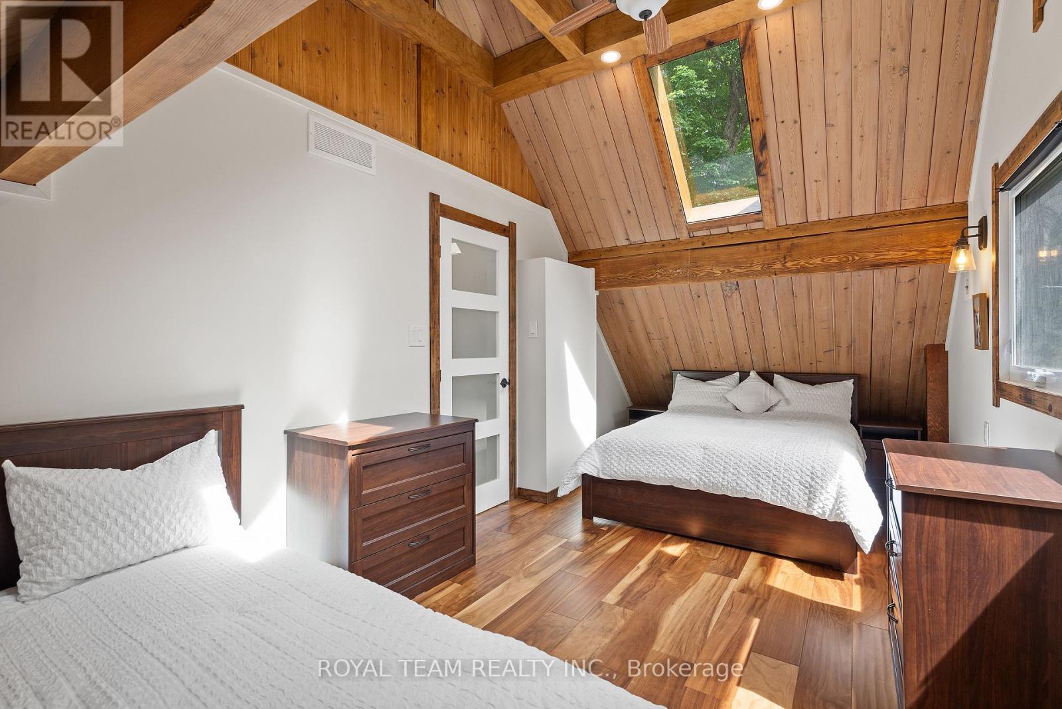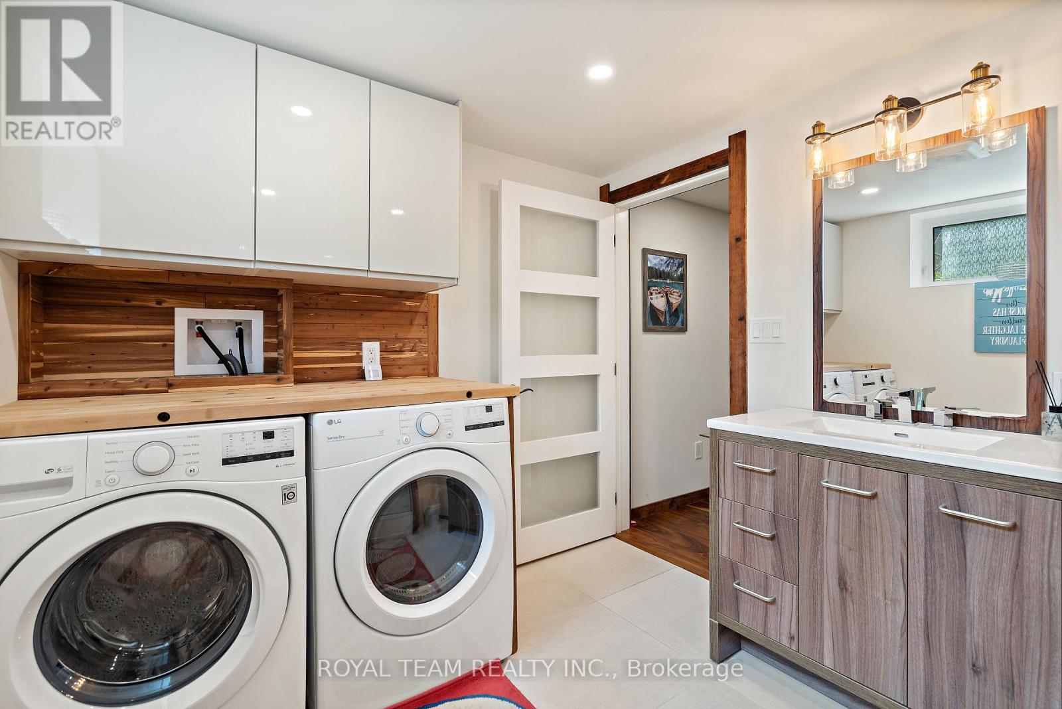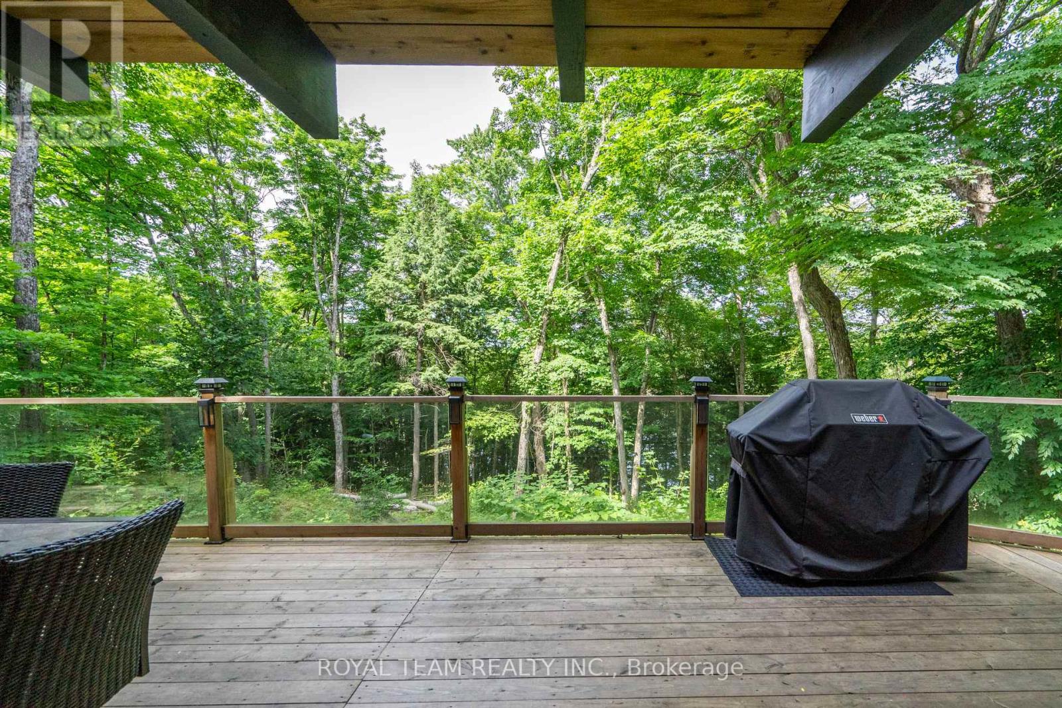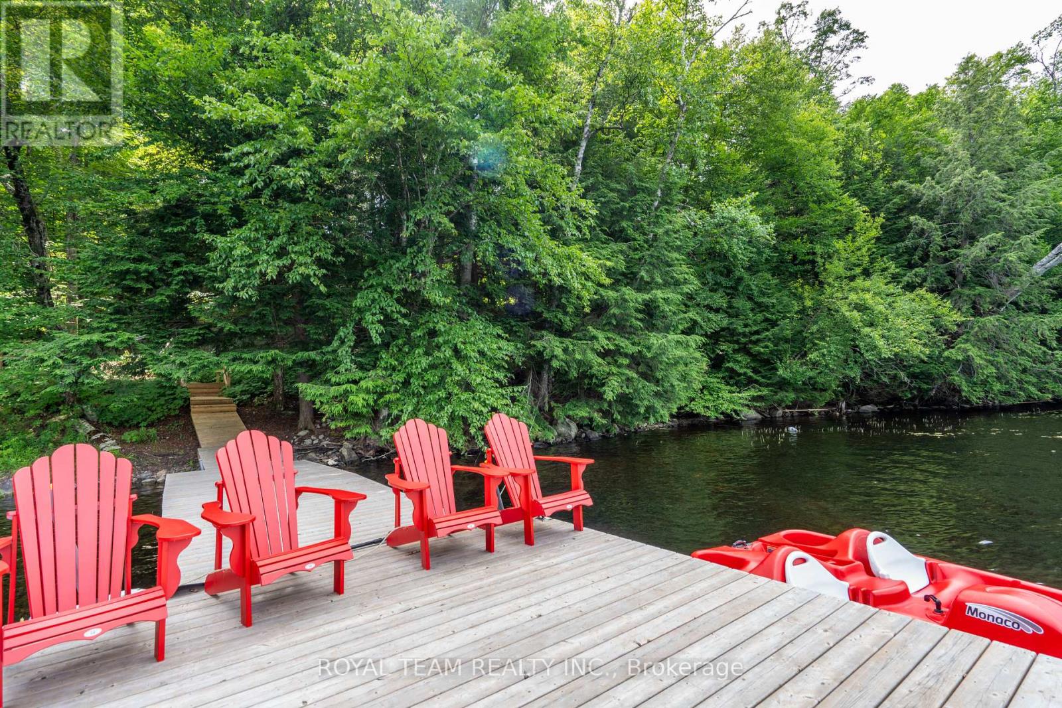3 Bedroom
3 Bathroom
Fireplace
Central Air Conditioning
Forced Air
Waterfront
Acreage
$1,725,000
Welcome To This Bright Year Round Waterfront Fully renovated in 2020 Home on Silver Lake in the heart of Muskoka ! Private 5.659 acres of mature trees with 390 feet of the amaizing lake frontage. 2150 sqft living space with 3 bedrooms , 3 washrooms nad W/O basement. Muskoka style dining room, cozy family room with gas firepalce, open concept kitchen, guest bedroom and 4 Pc washroom on the main floor. Kitchen with stainless steels applianses, breakfast bar, kitchen island, w/o to huge deck spanning across the front of the building/ overlooking the lake. Open beamed vaulted ceilings w/large principal bedroom w/walk out to the balcony, 3rd bedroom & 2 pc bath on the second floor. Engineered hardwood flooring & large marble floor tiles, custom wood trim, upgraded doors & windows, ceiling fans & elegant lighting.The property has extensive hardwood/private drive circular driveway/natural sand bottom waterfront /new dock system/single dry boathouse/ new stairs to the lake, new deck at the lake beach.Close to the town of MacTier, Port Carling, Parry Sound. Only 2 hrs north of the GTA on a private year round road, & close to snowmobile, hiking trails, restaurants, shopping, Lake Joseph and Georgian Bay. See 3D Tour, Virtual Tour on the property website https://tours.prostudio.ca/12hayhoerd **** EXTRAS **** All existing furniture in a house, Water cooler, Coffe maker, Table with 4 chairs on the beach deck, outdoor sauna, Trampoline, Garden sheds, Dry Boathouse, 4 Muskoka chairs, Outside playground, Firepit, Patio set , Water Bisycle. (id:50787)
Property Details
|
MLS® Number
|
X9355036 |
|
Property Type
|
Single Family |
|
Amenities Near By
|
Beach |
|
Equipment Type
|
Propane Tank |
|
Features
|
Wooded Area, Irregular Lot Size, Hilly, Carpet Free |
|
Parking Space Total
|
6 |
|
Rental Equipment Type
|
Propane Tank |
|
Structure
|
Deck, Shed, Boathouse, Boathouse |
|
View Type
|
Lake View, Direct Water View |
|
Water Front Name
|
Silver |
|
Water Front Type
|
Waterfront |
Building
|
Bathroom Total
|
3 |
|
Bedrooms Above Ground
|
3 |
|
Bedrooms Total
|
3 |
|
Amenities
|
Fireplace(s) |
|
Appliances
|
Water Heater, Dryer, Microwave, Refrigerator, Stove, Washer |
|
Basement Development
|
Finished |
|
Basement Features
|
Walk Out |
|
Basement Type
|
N/a (finished) |
|
Construction Style Attachment
|
Detached |
|
Cooling Type
|
Central Air Conditioning |
|
Exterior Finish
|
Wood |
|
Fire Protection
|
Security System |
|
Fireplace Present
|
Yes |
|
Fireplace Total
|
2 |
|
Half Bath Total
|
1 |
|
Heating Fuel
|
Propane |
|
Heating Type
|
Forced Air |
|
Stories Total
|
2 |
|
Type
|
House |
Land
|
Access Type
|
Highway Access, Private Road, Year-round Access, Private Docking |
|
Acreage
|
Yes |
|
Land Amenities
|
Beach |
|
Sewer
|
Septic System |
|
Size Depth
|
600 Ft |
|
Size Frontage
|
350 Ft ,5 In |
|
Size Irregular
|
350.48 X 600 Ft ; 350.48x324.23x66.52x165.99x259.40x10.38* |
|
Size Total Text
|
350.48 X 600 Ft ; 350.48x324.23x66.52x165.99x259.40x10.38*|5 - 9.99 Acres |
Rooms
| Level |
Type |
Length |
Width |
Dimensions |
|
Second Level |
Primary Bedroom |
5 m |
5 m |
5 m x 5 m |
|
Second Level |
Bedroom 2 |
5 m |
5 m |
5 m x 5 m |
|
Basement |
Living Room |
7 m |
5 m |
7 m x 5 m |
|
Main Level |
Dining Room |
5 m |
3 m |
5 m x 3 m |
|
Main Level |
Family Room |
4 m |
4 m |
4 m x 4 m |
|
Main Level |
Kitchen |
4 m |
2 m |
4 m x 2 m |
|
Main Level |
Bedroom 3 |
2.5 m |
2.5 m |
2.5 m x 2.5 m |
Utilities
|
Electricity Connected
|
Connected |
|
DSL*
|
Available |
https://www.realtor.ca/real-estate/27434561/12-hayhoe-road-seguin



