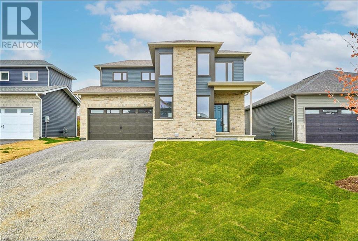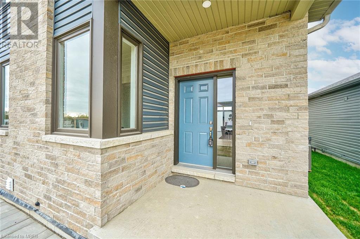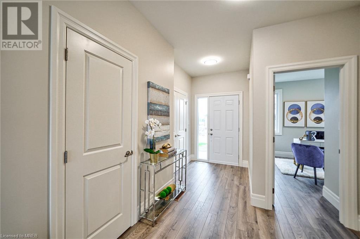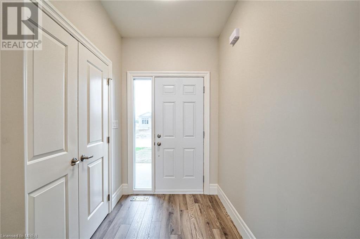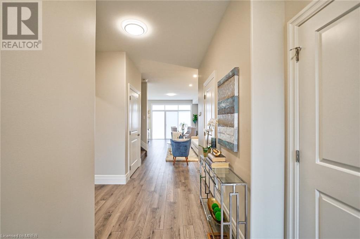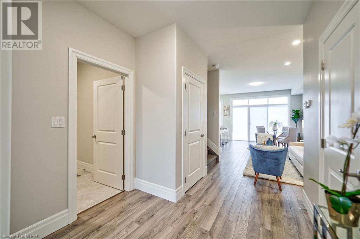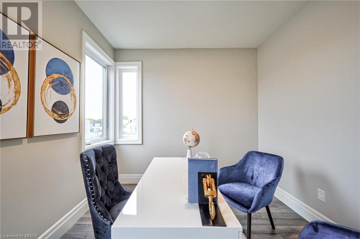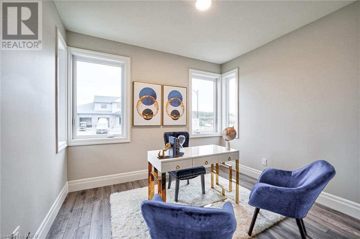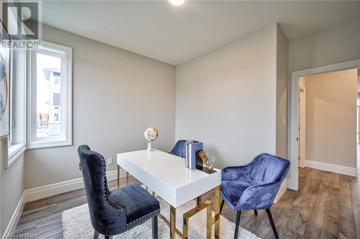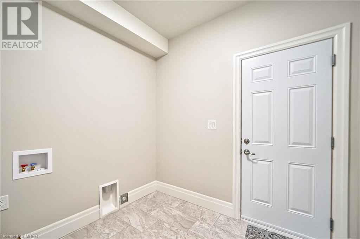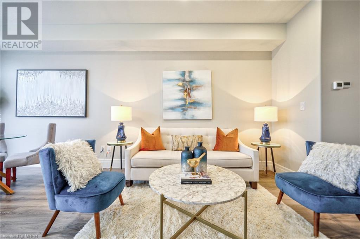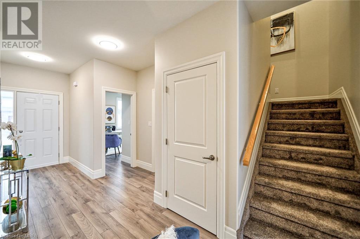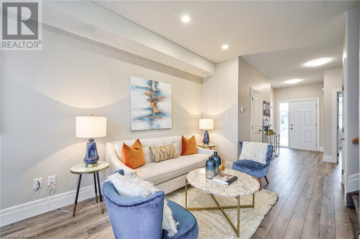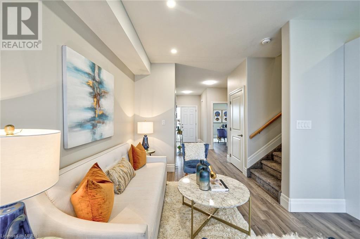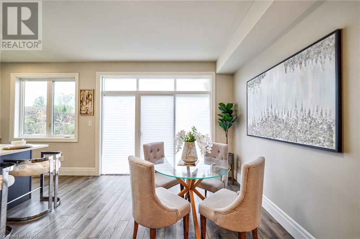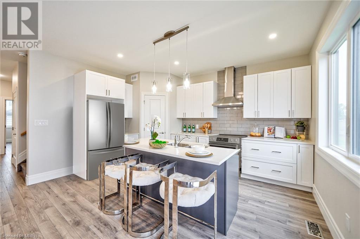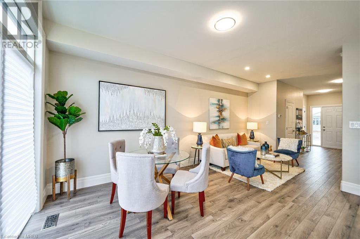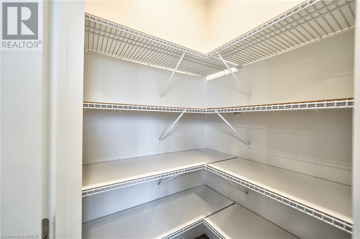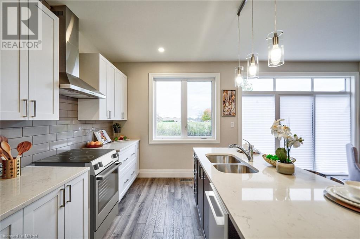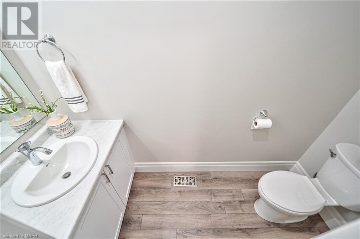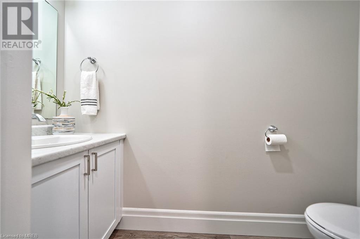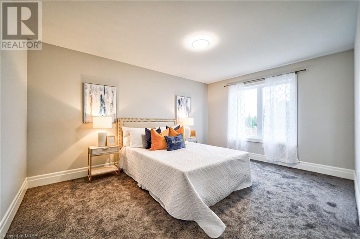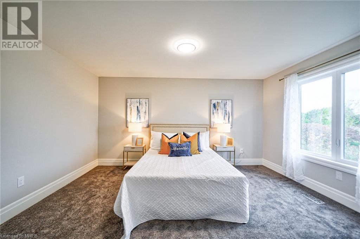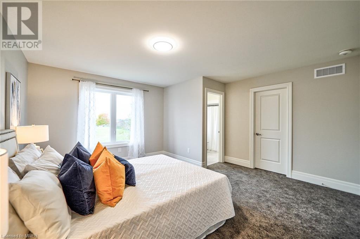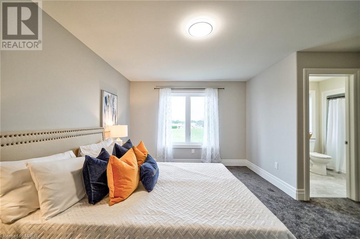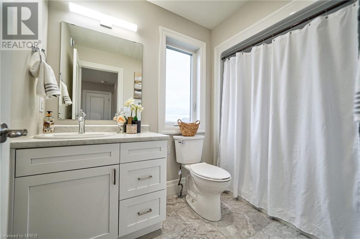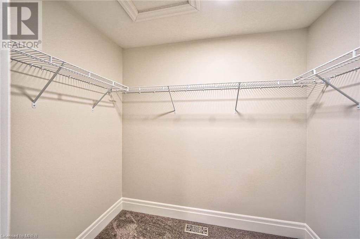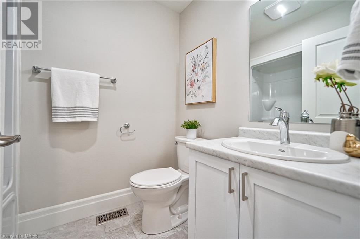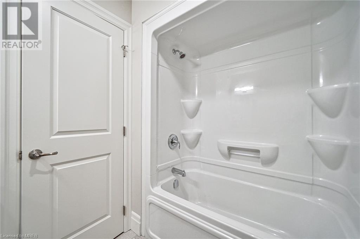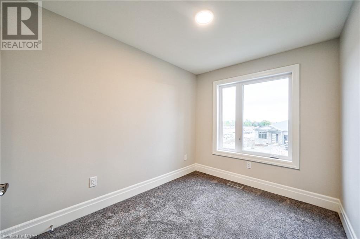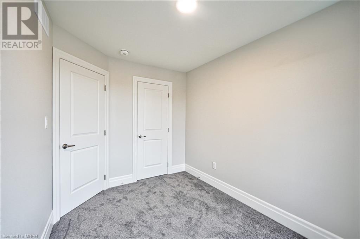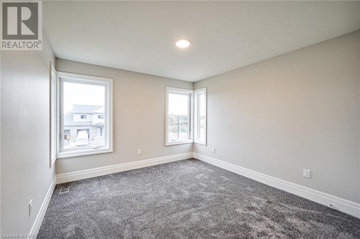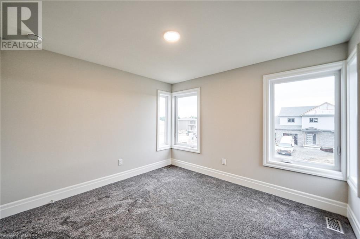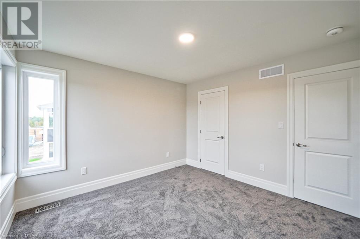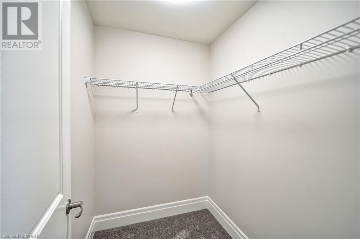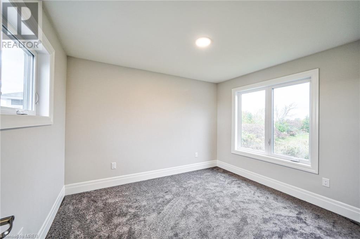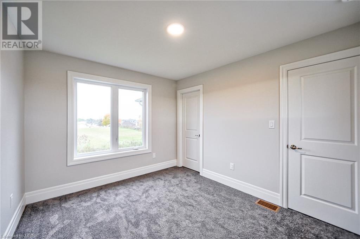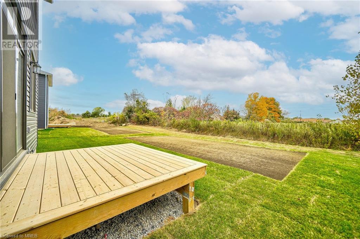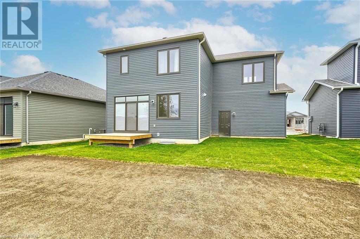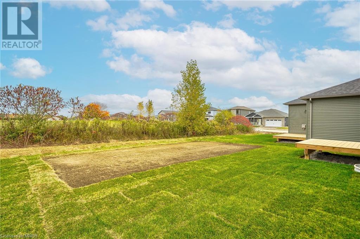4 Bedroom
3 Bathroom
1924
2 Level
Central Air Conditioning
Forced Air
$874,900
Welcome to your dream home in Ontario's picturesque Prince Edward County! This brand-new, never-lived-in property offers the perfect blend of modern comfort and elegance. The open concept kitchen and great room create a welcoming atmosphere, complemented by 9' ceilings on the main floor. The bonus den provides additional space for work or hosting guests. Indulge in the luxury of brand-new stainless-steel appliances and revel in the convenience of ground floor laundry. Upstairs, discover four bedrooms, including the master with its own ensuite and walk-in closet. Enjoy leisurely strolls or bike rides along the Millennium Trail and take a short walk to Main St. for a plethora of shopping, dining, library, and theatre experiences. This home combines thoughtful design with a prime location, offering an exceptional living experience in this beautiful region. Brand New Built W/ Tarion Warranty, Kitchen Backsplash, Chimney Hood Vent, Gas Line to Stove, Water Line to Fridge, 2nd Colour on Island,, Stainless Steel Appliances, 200 Amp Service, A/C, Carbon Monoxide and Smoke Detectors, Rough- In Bath in the Basement. (id:50787)
Property Details
|
MLS® Number
|
40550263 |
|
Property Type
|
Single Family |
|
Amenities Near By
|
Beach, Marina |
|
Equipment Type
|
Water Heater |
|
Features
|
Country Residential |
|
Parking Space Total
|
6 |
|
Rental Equipment Type
|
Water Heater |
Building
|
Bathroom Total
|
3 |
|
Bedrooms Above Ground
|
4 |
|
Bedrooms Total
|
4 |
|
Appliances
|
Dishwasher, Refrigerator, Stove, Hood Fan |
|
Architectural Style
|
2 Level |
|
Basement Development
|
Unfinished |
|
Basement Type
|
Full (unfinished) |
|
Construction Style Attachment
|
Detached |
|
Cooling Type
|
Central Air Conditioning |
|
Exterior Finish
|
Aluminum Siding, Brick |
|
Foundation Type
|
Block |
|
Half Bath Total
|
1 |
|
Heating Fuel
|
Natural Gas |
|
Heating Type
|
Forced Air |
|
Stories Total
|
2 |
|
Size Interior
|
1924 |
|
Type
|
House |
|
Utility Water
|
Municipal Water |
Parking
Land
|
Acreage
|
No |
|
Land Amenities
|
Beach, Marina |
|
Sewer
|
Municipal Sewage System |
|
Size Depth
|
109 Ft |
|
Size Frontage
|
49 Ft |
|
Size Total Text
|
Under 1/2 Acre |
|
Zoning Description
|
R1-64 |
Rooms
| Level |
Type |
Length |
Width |
Dimensions |
|
Second Level |
4pc Bathroom |
|
|
Measurements not available |
|
Second Level |
3pc Bathroom |
|
|
Measurements not available |
|
Second Level |
Bedroom |
|
|
10'0'' x 11'6'' |
|
Second Level |
Bedroom |
|
|
10'6'' x 11'0'' |
|
Second Level |
Bedroom |
|
|
8'3'' x 11'0'' |
|
Second Level |
Primary Bedroom |
|
|
11'0'' x 15'0'' |
|
Main Level |
2pc Bathroom |
|
|
Measurements not available |
|
Main Level |
Laundry Room |
|
|
7'7'' x 8'1'' |
|
Main Level |
Office |
|
|
9'0'' x 11'0'' |
|
Main Level |
Great Room |
|
|
11'0'' x 20'6'' |
|
Main Level |
Pantry |
|
|
Measurements not available |
|
Main Level |
Kitchen |
|
|
8'7'' x 15'0'' |
https://www.realtor.ca/real-estate/26588430/12-griffin-street-picton

