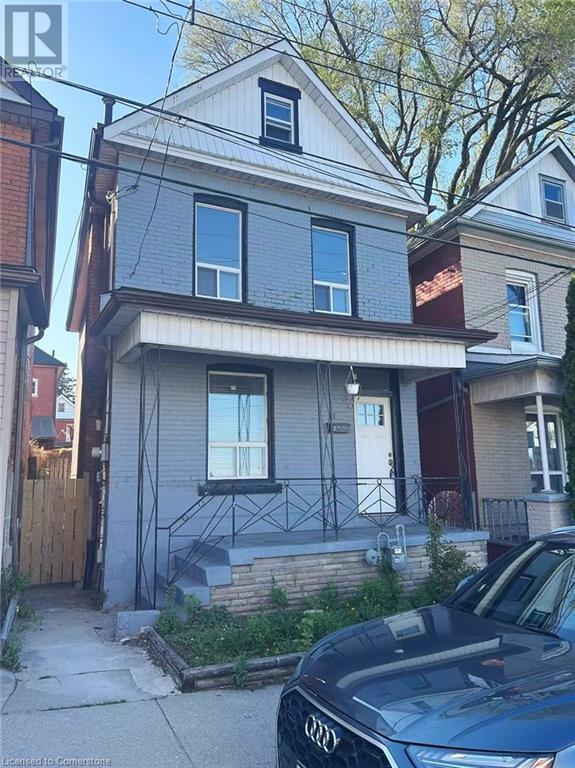4 Bedroom
2 Bathroom
1230 sqft
2 Level
Central Air Conditioning
Forced Air
$399,900
All first time home buyer and investor, step into this charming 2.5-storey all-brick home in as-is condition, perfectly positioned minutes from Highway 403 and steps from West Harbor GO Station, Bayfront Park, James Street North’s vibrant dining scene, Locke Street’s boutiques, schools, and downtown amenities. The main floor impresses with soaring ceilings in the living room, an open dining area, and a spacious kitchen ideal for gatherings. Furnace (2021), Roof (2024), AC (2024). Upstairs, three generously sized bedrooms and a renovated 4-piece bathroom await, while the lower level adds versatility with a 4-piece bathroom, laundry room, an additional bedroom (perfect for guests or a home office), and ample storage. Outside, enjoy a private fenced backyard, plus on-street permit parking. This turnkey gem blends modern updates with timeless appeal, ideal for commuters, professionals, first-time buyers, or investors seeking a prime location and move-in-ready convenience! (id:50787)
Property Details
|
MLS® Number
|
40730047 |
|
Property Type
|
Single Family |
|
Amenities Near By
|
Hospital, Marina, Park, Public Transit, Schools |
|
Equipment Type
|
Water Heater |
|
Rental Equipment Type
|
Water Heater |
Building
|
Bathroom Total
|
2 |
|
Bedrooms Above Ground
|
3 |
|
Bedrooms Below Ground
|
1 |
|
Bedrooms Total
|
4 |
|
Appliances
|
Dryer, Refrigerator, Stove, Washer |
|
Architectural Style
|
2 Level |
|
Basement Development
|
Finished |
|
Basement Type
|
Full (finished) |
|
Constructed Date
|
1911 |
|
Construction Style Attachment
|
Detached |
|
Cooling Type
|
Central Air Conditioning |
|
Exterior Finish
|
Brick, Vinyl Siding |
|
Fixture
|
Ceiling Fans |
|
Foundation Type
|
Poured Concrete |
|
Heating Fuel
|
Natural Gas |
|
Heating Type
|
Forced Air |
|
Stories Total
|
2 |
|
Size Interior
|
1230 Sqft |
|
Type
|
House |
|
Utility Water
|
Municipal Water |
Parking
Land
|
Acreage
|
No |
|
Land Amenities
|
Hospital, Marina, Park, Public Transit, Schools |
|
Sewer
|
Municipal Sewage System |
|
Size Depth
|
58 Ft |
|
Size Frontage
|
21 Ft |
|
Size Total Text
|
Under 1/2 Acre |
|
Zoning Description
|
Rt |
Rooms
| Level |
Type |
Length |
Width |
Dimensions |
|
Second Level |
Primary Bedroom |
|
|
15'0'' x 9'4'' |
|
Second Level |
Bedroom |
|
|
11'2'' x 8'11'' |
|
Second Level |
Bedroom |
|
|
10'7'' x 9'1'' |
|
Second Level |
4pc Bathroom |
|
|
6'0'' x 7'0'' |
|
Basement |
4pc Bathroom |
|
|
7'0'' x 8'0'' |
|
Basement |
Bedroom |
|
|
13'5'' x 9'0'' |
|
Main Level |
Kitchen |
|
|
11'6'' x 15'0'' |
|
Main Level |
Dining Room |
|
|
11'6'' x 11'6'' |
|
Main Level |
Living Room |
|
|
10'11'' x 9'10'' |
https://www.realtor.ca/real-estate/28332850/12-greig-street-hamilton




















