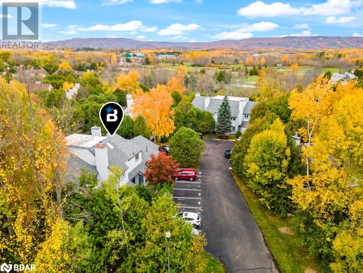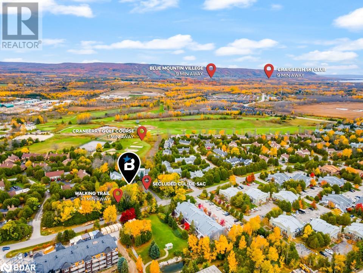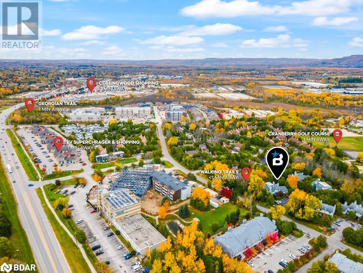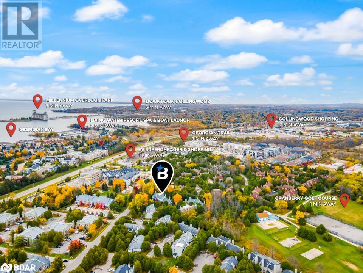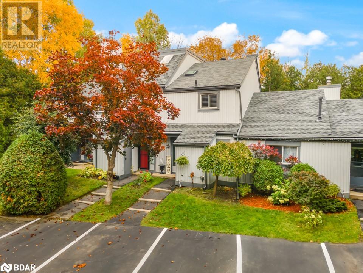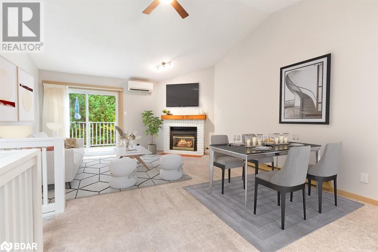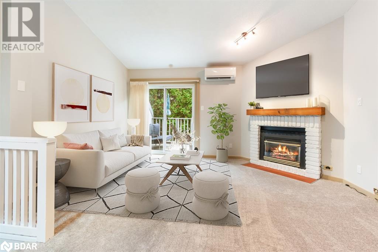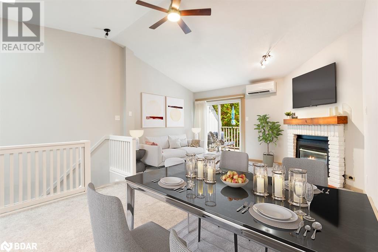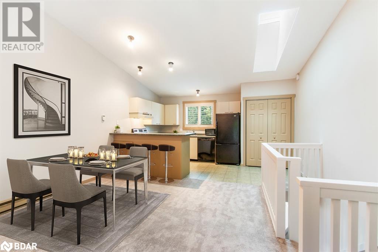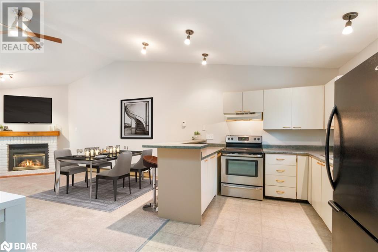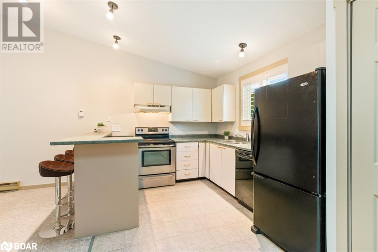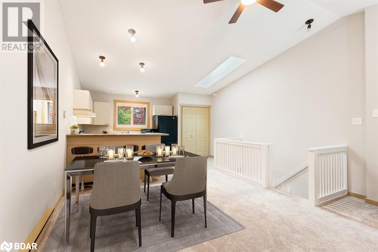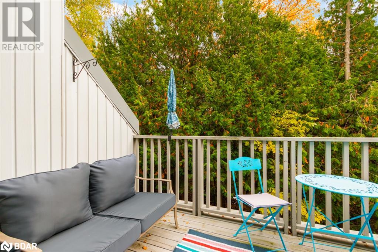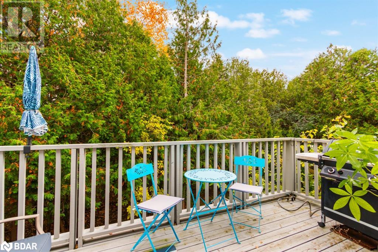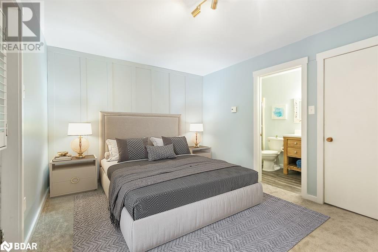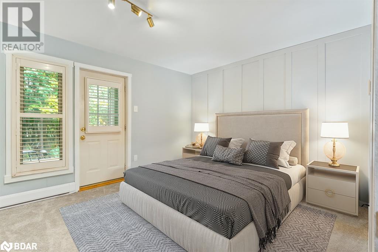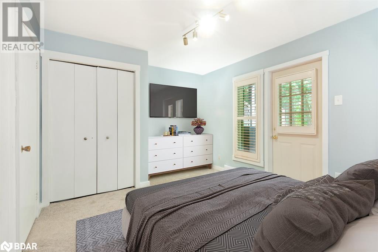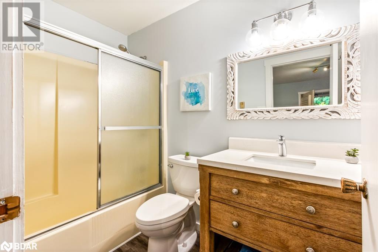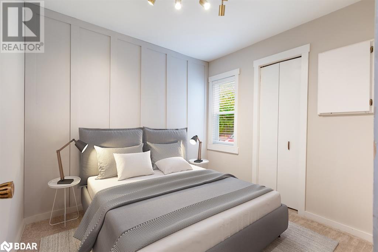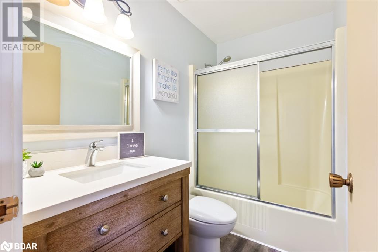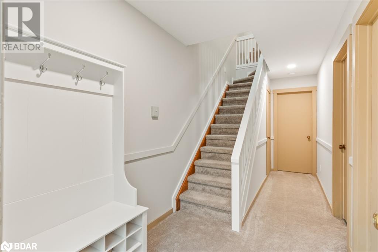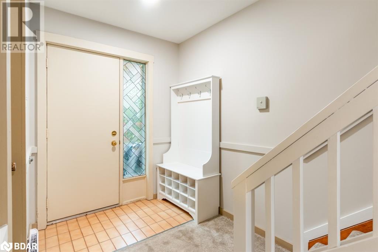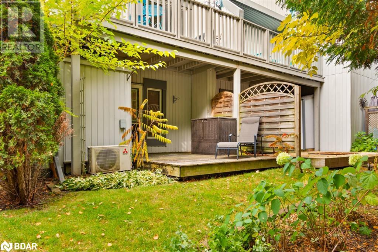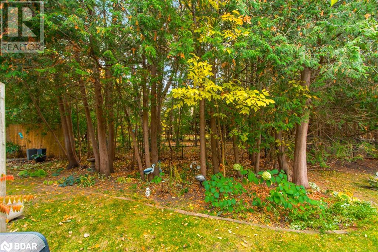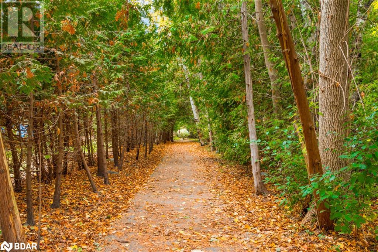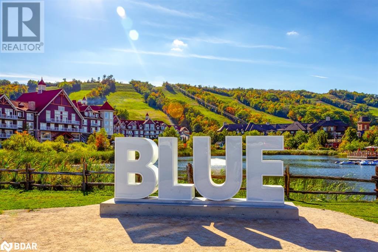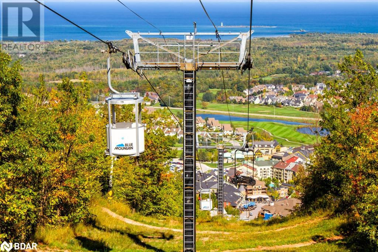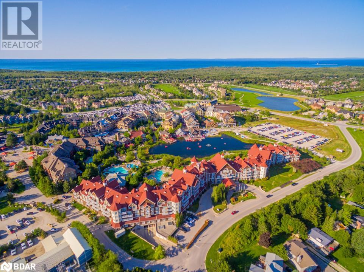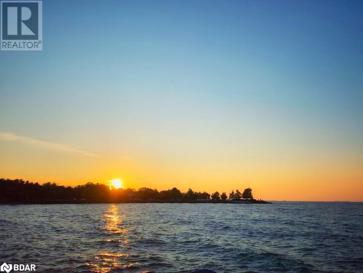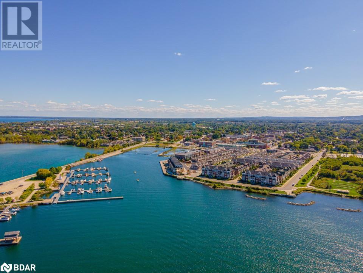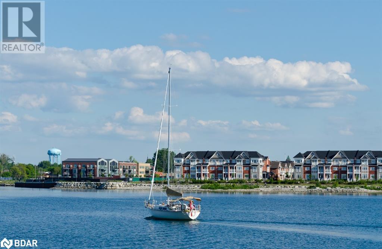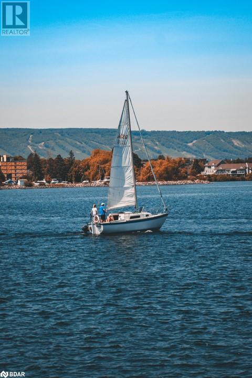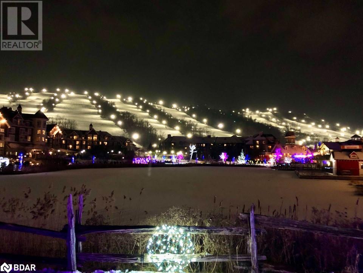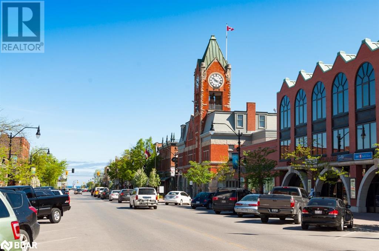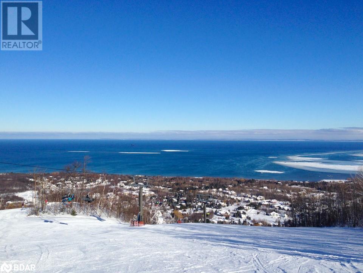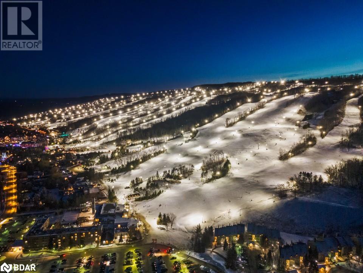12 Dawson Drive Unit# 403 Collingwood, Ontario L9Y 5B4
$479,999Maintenance, Insurance, Landscaping, Property Management, Parking
$332.50 Monthly
Maintenance, Insurance, Landscaping, Property Management, Parking
$332.50 MonthlyExperience the perfect blend of recreational and relaxed living in this townhouse, nestled on a quite cul-de-sac. Ideal as a weekend retreat or a full-time residence, its proximity to skiing and golfing venues encapsulates a perpetual vacation vibe. The 2-bedroom, 2-bath residence boasts an 11ft cathedral ceiling and skylight, infusing the open concept living & kitchen areas with a spacious feel that makes entertaining a breeze. A 240v EV plug in the front storage for easy electric car charging. Warm up by the fireplace post skiing or enjoy a BBQ on your spacious balcony. The Primary Bedroom includes a custom feature wall with a renovated 4-piece bathroom that opens to a 12ft x 10ft walk-out deck, while the second bedroom also includes a new feature wall. The home features a fresh coat of paint, upgraded light fixtures and new carpet throughout the entire home, encapsulating a warm and inviting ambiance, complemented by a newly renovated 4-piece bathroom on the ground floor. Just a 2-minute walk away, discover eateries, cafes, and bars, with a spa, marina, and the serene waters of Georgian Bay. A quick drive to downtown Collingwood's shops and restaurants. Seize the lifestyle you deserve; book a showing today! (id:50787)
Property Details
| MLS® Number | 40599786 |
| Property Type | Single Family |
| Amenities Near By | Beach, Golf Nearby, Hospital, Marina, Park, Place Of Worship, Public Transit, Schools, Ski Area |
| Communication Type | High Speed Internet |
| Community Features | Quiet Area |
| Equipment Type | None |
| Features | Cul-de-sac, Balcony, Paved Driveway, Skylight |
| Parking Space Total | 1 |
| Rental Equipment Type | None |
| Storage Type | Locker |
Building
| Bathroom Total | 2 |
| Bedrooms Above Ground | 2 |
| Bedrooms Total | 2 |
| Appliances | Dishwasher, Dryer, Refrigerator, Stove, Washer, Hood Fan, Window Coverings |
| Architectural Style | 2 Level |
| Basement Development | Unfinished |
| Basement Type | Crawl Space (unfinished) |
| Construction Style Attachment | Attached |
| Cooling Type | Wall Unit |
| Exterior Finish | Vinyl Siding |
| Fire Protection | Smoke Detectors, Security System |
| Fireplace Present | Yes |
| Fireplace Total | 1 |
| Foundation Type | Poured Concrete |
| Heating Type | Baseboard Heaters |
| Stories Total | 2 |
| Size Interior | 918 Sqft |
| Type | Apartment |
| Utility Water | Municipal Water |
Parking
| Visitor Parking |
Land
| Access Type | Water Access, Highway Access |
| Acreage | No |
| Land Amenities | Beach, Golf Nearby, Hospital, Marina, Park, Place Of Worship, Public Transit, Schools, Ski Area |
| Sewer | Municipal Sewage System |
| Zoning Description | N/a Geowarehouse |
Rooms
| Level | Type | Length | Width | Dimensions |
|---|---|---|---|---|
| Second Level | Kitchen | 15'3'' x 9'4'' | ||
| Second Level | Dining Room | 11'8'' x 8'7'' | ||
| Second Level | Living Room | 15'3'' x 11'2'' | ||
| Main Level | 4pc Bathroom | 8'4'' x 4'10'' | ||
| Main Level | Foyer | 6'5'' x 17'7'' | ||
| Main Level | Bedroom | 8'4'' x 9'7'' | ||
| Main Level | Full Bathroom | 8'4'' x 4'10'' | ||
| Main Level | Primary Bedroom | 15'3'' x 11'5'' |
Utilities
| Cable | Available |
| Electricity | Available |
| Natural Gas | Available |
| Telephone | Available |
https://www.realtor.ca/real-estate/26982426/12-dawson-drive-unit-403-collingwood

