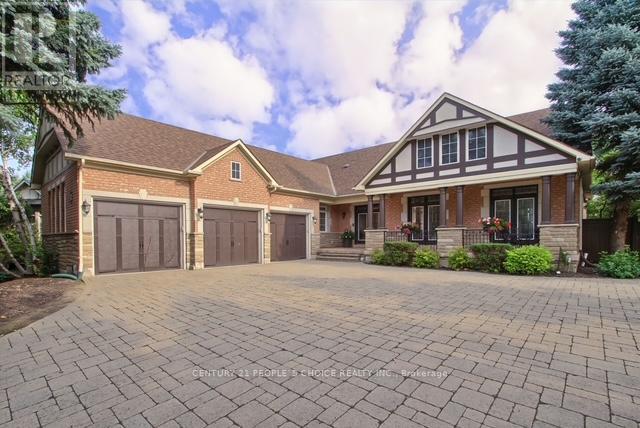4 Bedroom
4 Bathroom
2000 - 2500 sqft
Bungalow
Fireplace
Inground Pool
Central Air Conditioning
Forced Air
$4,700 Monthly
Executive Home for lease in Prestigious Lionhead Estates! Custom home on a premium lot with 2-Sided Gas Fireplace Welcomes You At The Grand Entrance Leading To The Expansive Family Room W/Vaulted Ceiling. The Spacious Kitchen Is An Entertainer's Delight W/Gas Range, 2 Ovens, An Island W/Seating & Extra Sink, Just Off A Large Dining Room W/Private W/O.Spacious Prime Bedroom W/W/O And Lighted Coved Ceiling. Partially Finished Basement With Guest Suite featuring 3 Pc Bath & Side entrance is permit approved. Main Floor Laundry Room W/Garage Access. Stately Interlock Driveway Leads To 3 Car Garage, Electric Car Ready, And Continues To Wrap To The Private Oasis Backyard Featuring Inground Heated Pool, Hot Tub, Cabana And Multi Level & Covered Seating Areas W/Inground Sprinkler System. 9-11 Ft Ceilings W/Extensive Pot Lights Throughout The Home, Backyard Lighting, W/O's From Dining, Living & Primary To Covered Terraces. (id:50787)
Property Details
|
MLS® Number
|
W12183140 |
|
Property Type
|
Single Family |
|
Community Name
|
Credit Valley |
|
Parking Space Total
|
13 |
|
Pool Type
|
Inground Pool |
Building
|
Bathroom Total
|
4 |
|
Bedrooms Above Ground
|
3 |
|
Bedrooms Below Ground
|
1 |
|
Bedrooms Total
|
4 |
|
Appliances
|
All, Dishwasher, Dryer, Stove, Washer, Refrigerator |
|
Architectural Style
|
Bungalow |
|
Basement Development
|
Partially Finished |
|
Basement Type
|
N/a (partially Finished) |
|
Construction Style Attachment
|
Detached |
|
Cooling Type
|
Central Air Conditioning |
|
Fireplace Present
|
Yes |
|
Flooring Type
|
Hardwood, Ceramic, Laminate |
|
Half Bath Total
|
1 |
|
Heating Fuel
|
Natural Gas |
|
Heating Type
|
Forced Air |
|
Stories Total
|
1 |
|
Size Interior
|
2000 - 2500 Sqft |
|
Type
|
House |
|
Utility Water
|
Municipal Water |
Parking
Land
|
Acreage
|
No |
|
Sewer
|
Sanitary Sewer |
|
Size Depth
|
152 Ft ,4 In |
|
Size Frontage
|
115 Ft ,8 In |
|
Size Irregular
|
115.7 X 152.4 Ft |
|
Size Total Text
|
115.7 X 152.4 Ft |
Rooms
| Level |
Type |
Length |
Width |
Dimensions |
|
Basement |
Bedroom |
4.62 m |
4.78 m |
4.62 m x 4.78 m |
|
Main Level |
Living Room |
5 m |
3.43 m |
5 m x 3.43 m |
|
Main Level |
Dining Room |
5 m |
3.35 m |
5 m x 3.35 m |
|
Main Level |
Kitchen |
7.02 m |
4.17 m |
7.02 m x 4.17 m |
|
Main Level |
Family Room |
6.09 m |
5.9 m |
6.09 m x 5.9 m |
|
Main Level |
Bedroom |
4.94 m |
4.9 m |
4.94 m x 4.9 m |
|
Main Level |
Bedroom 2 |
3.36 m |
4.05 m |
3.36 m x 4.05 m |
|
Main Level |
Bedroom 3 |
4.8 m |
3.34 m |
4.8 m x 3.34 m |
https://www.realtor.ca/real-estate/28388375/12-champion-court-brampton-credit-valley-credit-valley



