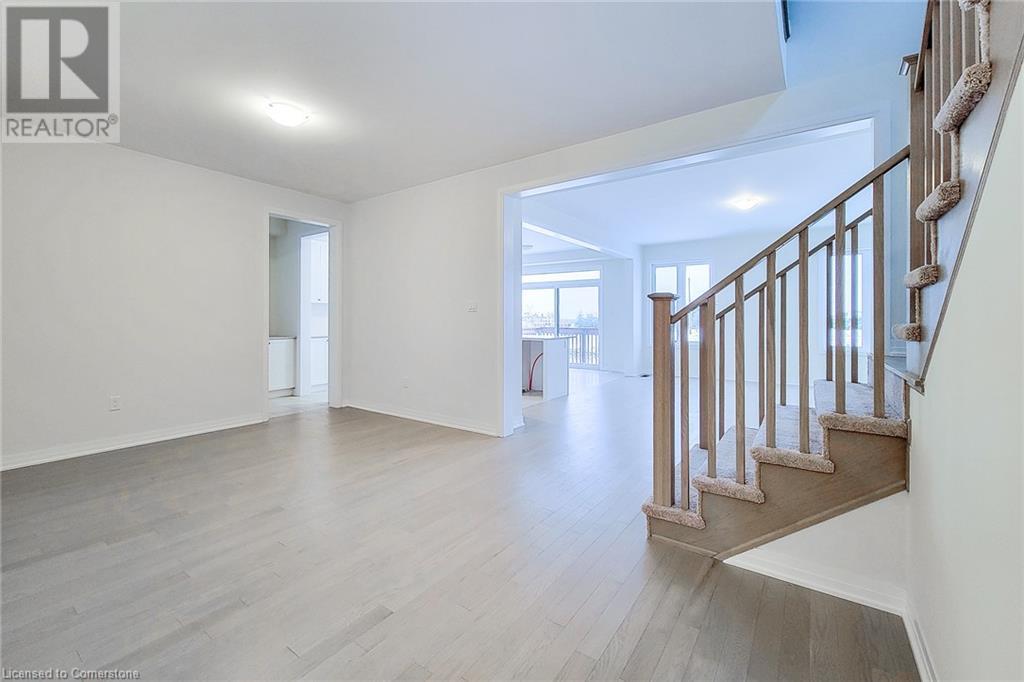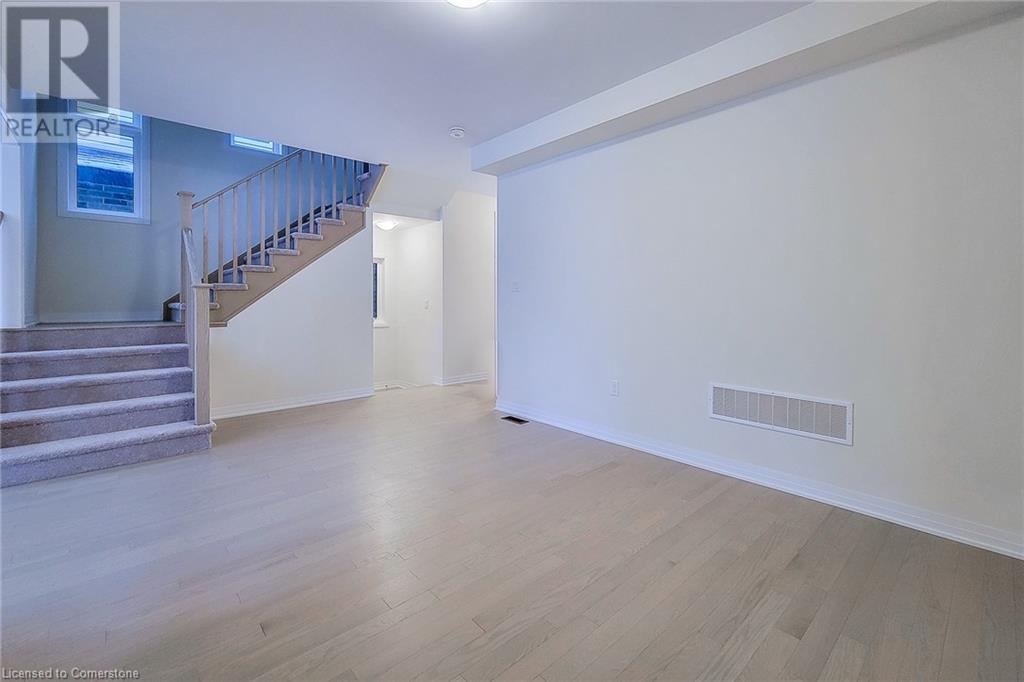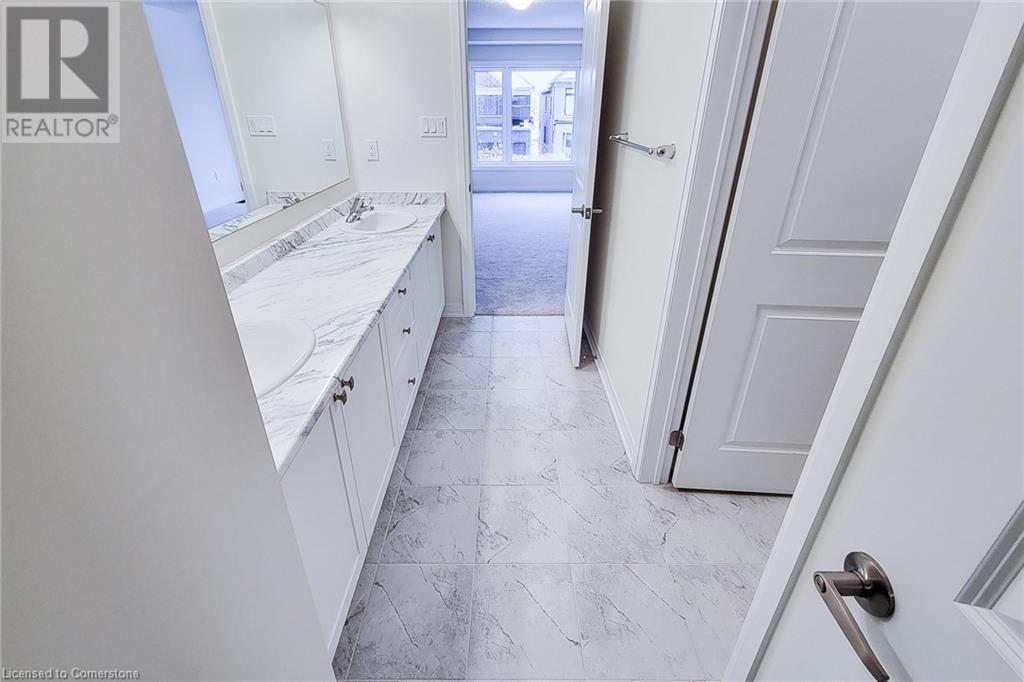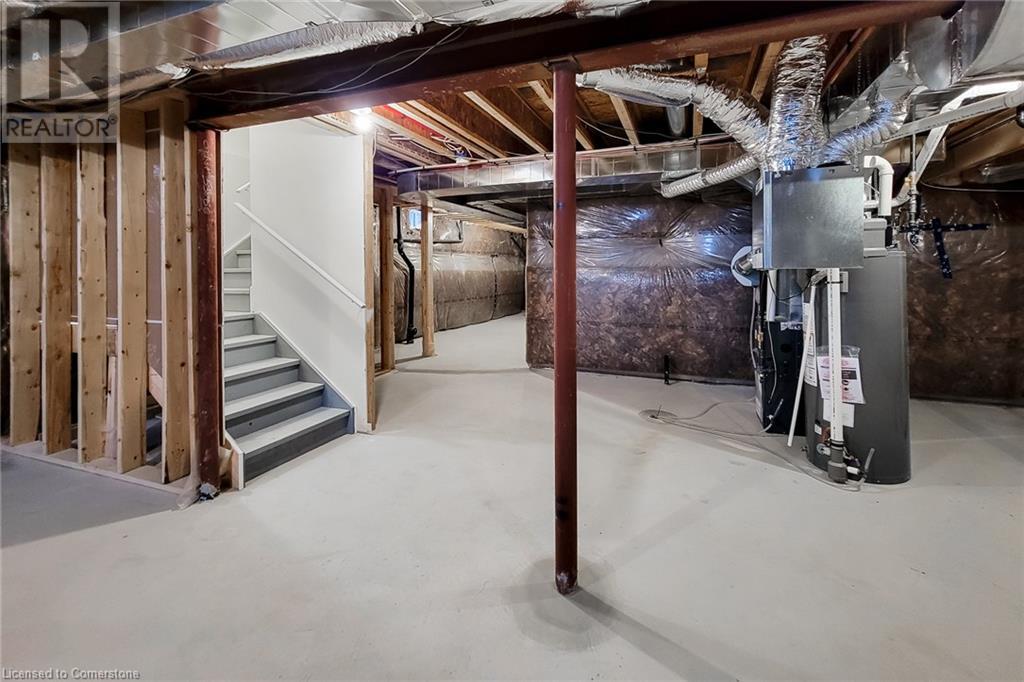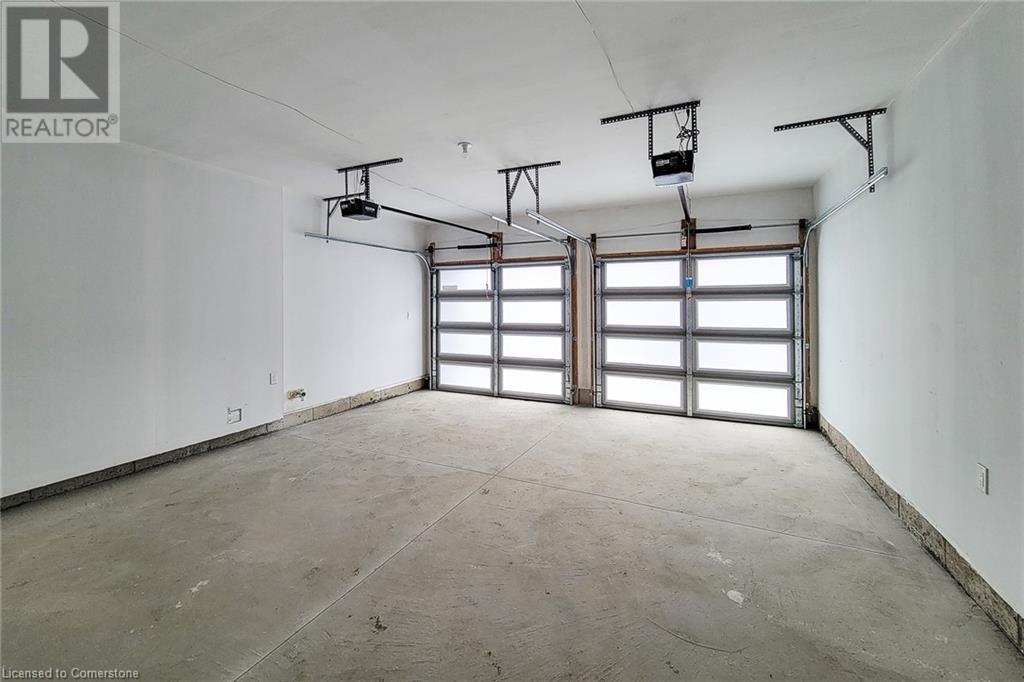4 Bedroom
4 Bathroom
2800 sqft
2 Level
Central Air Conditioning
Forced Air
$3,495 Monthly
Welcome to this stunning brand-new detached home in the heart of Binbrook, 2800 sq. ft. of thoughtfully designed living space. This exquisite residence features 4 spacious bedrooms, 3.5 baths, and soaring high ceilings, creating a bright and airy ambiance throughout. The main level boasts elegant hardwood floors in the living and dining areas, while the cozy, carpeted bedrooms provide ultimate comfort. The modern kitchen is a chef’s dream, complete with an eat-in area and a convenient butler’s pantry for added storage and prep space. Enjoy the convenience of second-floor laundry and the practicality of a two-car garage that comes with a automatic garage door. Nestled in a desirable neighborhood, this home is perfect for families looking for luxury and functionality in one exceptional package. Vacant and ready to show. (id:50787)
Property Details
|
MLS® Number
|
40711931 |
|
Property Type
|
Single Family |
|
Amenities Near By
|
Airport, Park, Place Of Worship, Playground, Schools |
|
Community Features
|
Quiet Area, Community Centre |
|
Features
|
Sump Pump |
|
Parking Space Total
|
4 |
Building
|
Bathroom Total
|
4 |
|
Bedrooms Above Ground
|
4 |
|
Bedrooms Total
|
4 |
|
Appliances
|
Dishwasher, Dryer, Refrigerator, Stove, Water Meter, Washer, Hood Fan, Window Coverings |
|
Architectural Style
|
2 Level |
|
Basement Development
|
Unfinished |
|
Basement Type
|
Full (unfinished) |
|
Construction Style Attachment
|
Detached |
|
Cooling Type
|
Central Air Conditioning |
|
Exterior Finish
|
Brick, Stone |
|
Half Bath Total
|
1 |
|
Heating Fuel
|
Natural Gas |
|
Heating Type
|
Forced Air |
|
Stories Total
|
2 |
|
Size Interior
|
2800 Sqft |
|
Type
|
House |
|
Utility Water
|
Municipal Water |
Parking
Land
|
Access Type
|
Highway Access |
|
Acreage
|
No |
|
Land Amenities
|
Airport, Park, Place Of Worship, Playground, Schools |
|
Sewer
|
Municipal Sewage System |
|
Size Depth
|
98 Ft |
|
Size Frontage
|
36 Ft |
|
Size Total Text
|
Unknown |
|
Zoning Description
|
N/a |
Rooms
| Level |
Type |
Length |
Width |
Dimensions |
|
Second Level |
Laundry Room |
|
|
8'3'' x 5'5'' |
|
Second Level |
3pc Bathroom |
|
|
8'3'' x 8'3'' |
|
Second Level |
Bedroom |
|
|
12'9'' x 11'4'' |
|
Second Level |
Bedroom |
|
|
14'7'' x 14'2'' |
|
Second Level |
3pc Bathroom |
|
|
10'6'' x 10'4'' |
|
Second Level |
Bedroom |
|
|
13'5'' x 11'5'' |
|
Second Level |
Full Bathroom |
|
|
12'5'' x 9'8'' |
|
Second Level |
Primary Bedroom |
|
|
12'5'' x 11'7'' |
|
Main Level |
Dining Room |
|
|
12'7'' x 11'9'' |
|
Main Level |
Eat In Kitchen |
|
|
12'9'' x 9'6'' |
|
Main Level |
Kitchen |
|
|
13'2'' x 9'1'' |
|
Main Level |
Living Room |
|
|
18'7'' x 14'9'' |
|
Main Level |
2pc Bathroom |
|
|
8'2'' x 3'7'' |
https://www.realtor.ca/real-estate/28116000/12-blain-drive-binbrook






