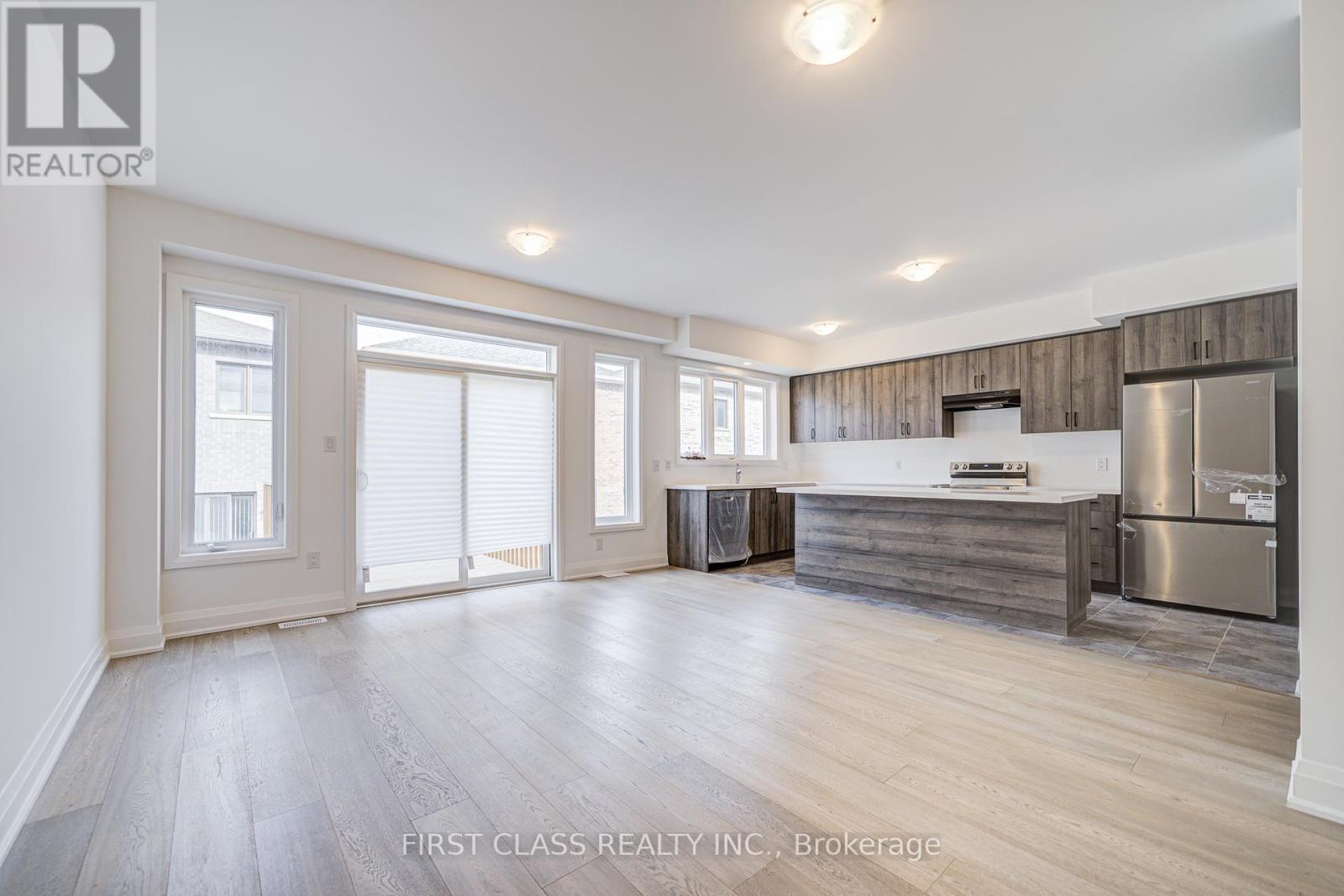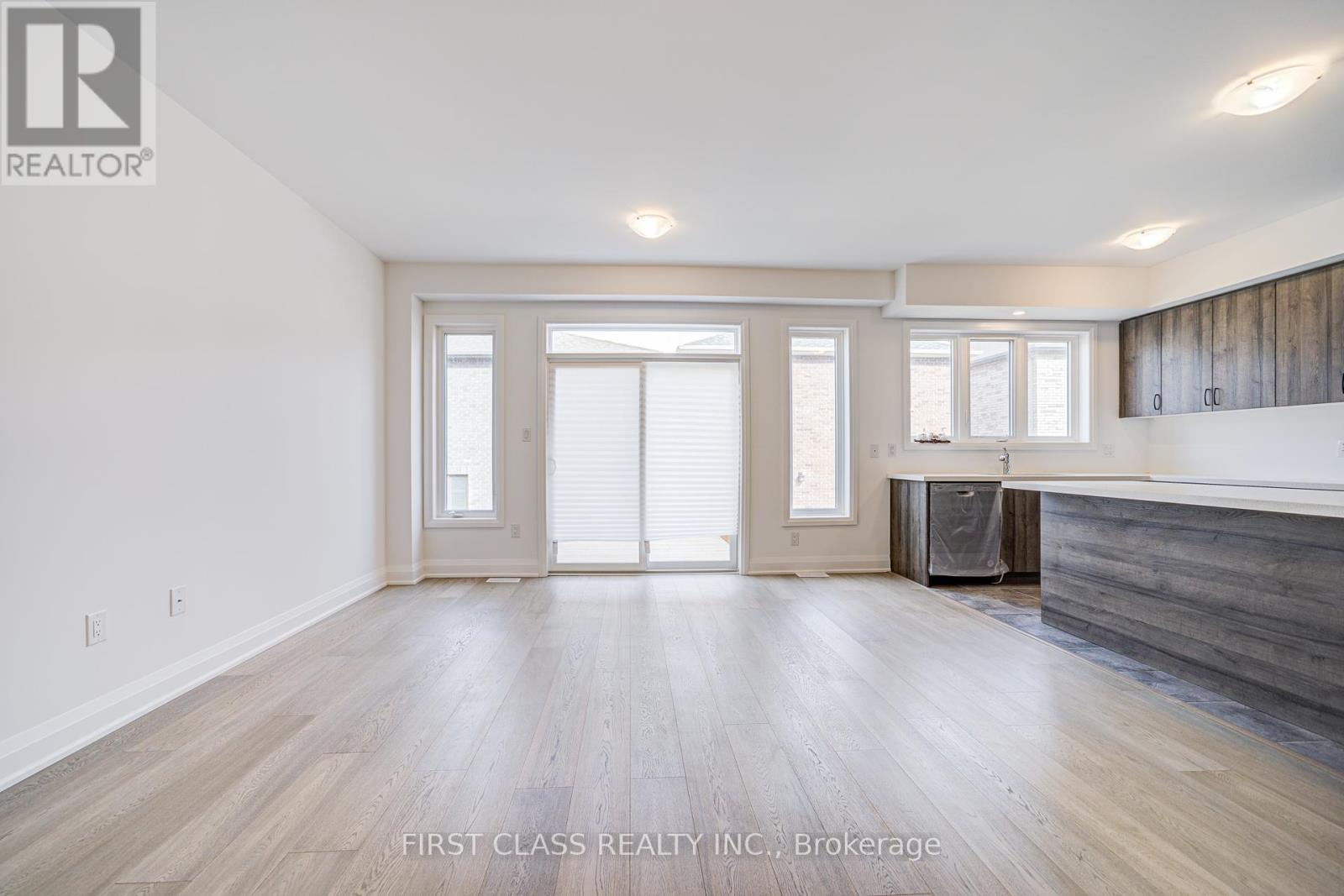4 Bedroom
4 Bathroom
2000 - 2500 sqft
Central Air Conditioning
Forced Air
$1,038,000
One Year old detached home in a newly developed area! This spacious 4-bedroom home features an excellent open-concept layout, perfect for modern living. Enjoy a bright and airy living and dining area, an eat-in kitchen with a central island, breakfast area, and a pantry with plenty of storage. The second floor offers 4 generously sized bedrooms and 3 full bathrooms, including a primary suite with large double walk-in closets and a convenient second-floor laundry room. Located close to primary and secondary schools, the library, community center, Costco, wholesale stores, and a variety of restaurants everything you need is just minutes away! (id:50787)
Property Details
|
MLS® Number
|
S12073611 |
|
Property Type
|
Single Family |
|
Community Name
|
Rural Barrie Southeast |
|
Parking Space Total
|
6 |
Building
|
Bathroom Total
|
4 |
|
Bedrooms Above Ground
|
4 |
|
Bedrooms Total
|
4 |
|
Appliances
|
Dishwasher, Dryer, Stove, Washer, Refrigerator |
|
Basement Development
|
Unfinished |
|
Basement Type
|
Full (unfinished) |
|
Construction Style Attachment
|
Detached |
|
Cooling Type
|
Central Air Conditioning |
|
Exterior Finish
|
Brick, Vinyl Siding |
|
Flooring Type
|
Hardwood, Ceramic, Carpeted |
|
Foundation Type
|
Concrete |
|
Half Bath Total
|
1 |
|
Heating Fuel
|
Natural Gas |
|
Heating Type
|
Forced Air |
|
Stories Total
|
2 |
|
Size Interior
|
2000 - 2500 Sqft |
|
Type
|
House |
|
Utility Water
|
Municipal Water |
Parking
Land
|
Acreage
|
No |
|
Sewer
|
Sanitary Sewer |
|
Size Depth
|
91 Ft ,8 In |
|
Size Frontage
|
34 Ft ,1 In |
|
Size Irregular
|
34.1 X 91.7 Ft |
|
Size Total Text
|
34.1 X 91.7 Ft |
Rooms
| Level |
Type |
Length |
Width |
Dimensions |
|
Second Level |
Primary Bedroom |
17.4 m |
3.69 m |
17.4 m x 3.69 m |
|
Second Level |
Bedroom 2 |
3.35 m |
2.74 m |
3.35 m x 2.74 m |
|
Second Level |
Bedroom 3 |
3.38 m |
3.66 m |
3.38 m x 3.66 m |
|
Second Level |
Bedroom 4 |
3.38 m |
3.66 m |
3.38 m x 3.66 m |
|
Main Level |
Living Room |
4.51 m |
4.75 m |
4.51 m x 4.75 m |
|
Main Level |
Dining Room |
3.29 m |
3.96 m |
3.29 m x 3.96 m |
|
Main Level |
Kitchen |
4.51 m |
4.75 m |
4.51 m x 4.75 m |
|
Main Level |
Pantry |
|
|
Measurements not available |
https://www.realtor.ca/real-estate/28147200/12-barnyard-trail-barrie-rural-barrie-southeast











































