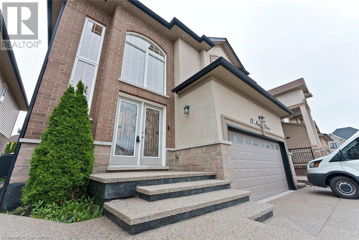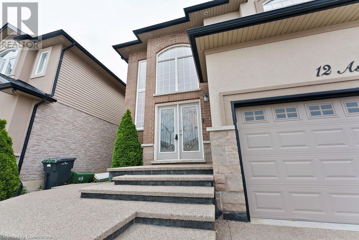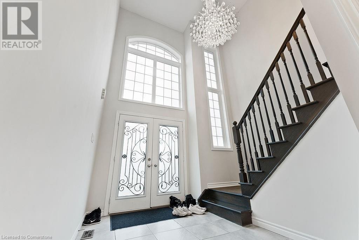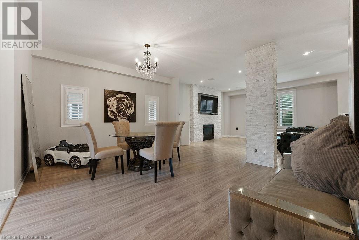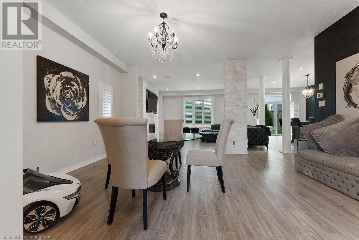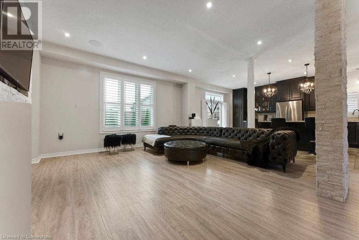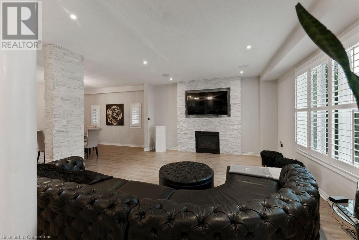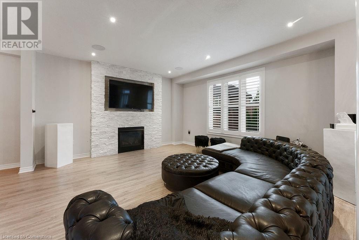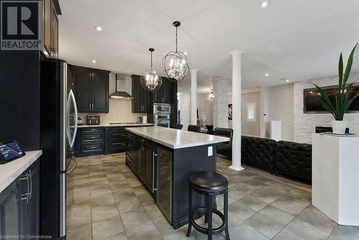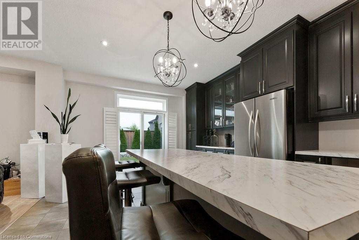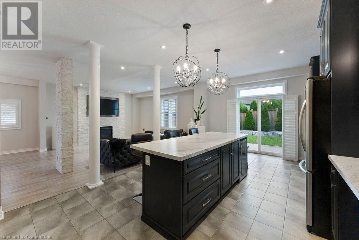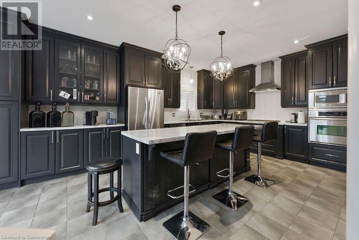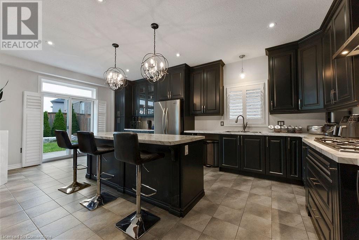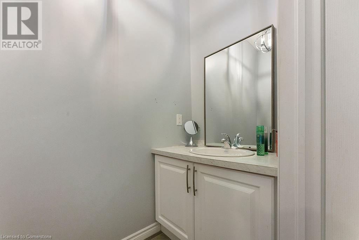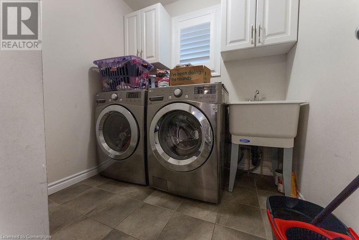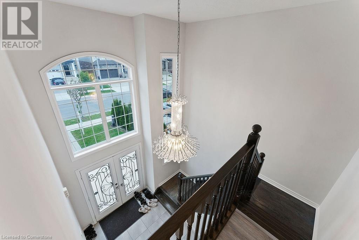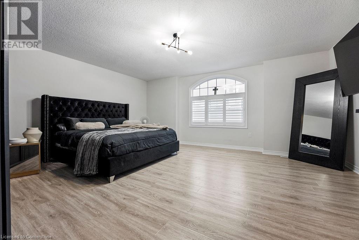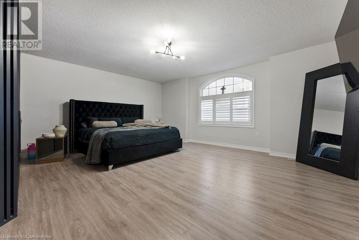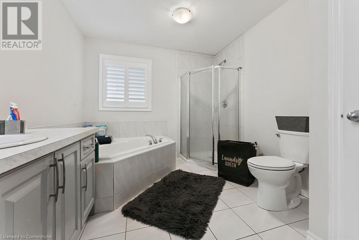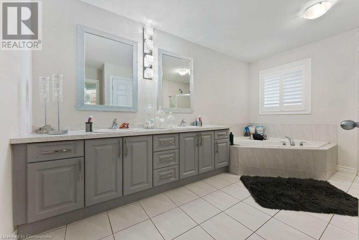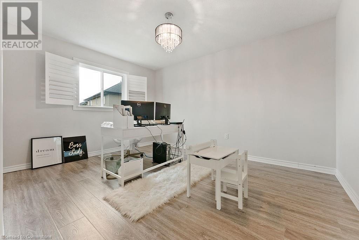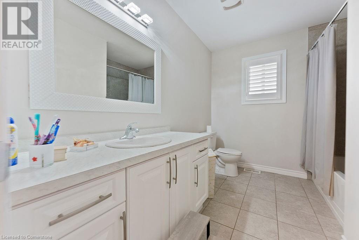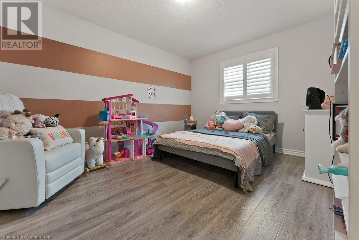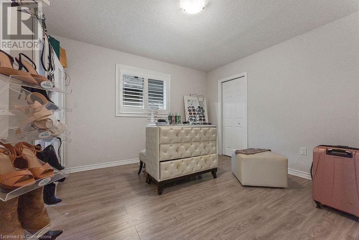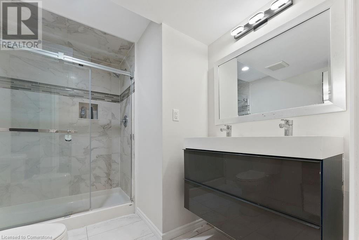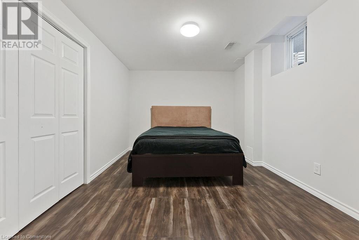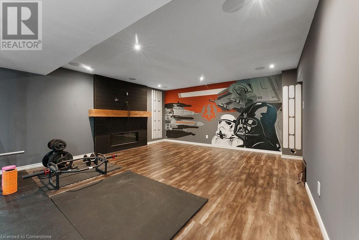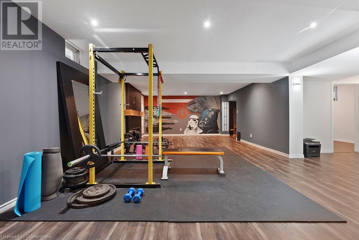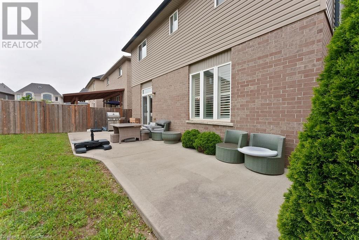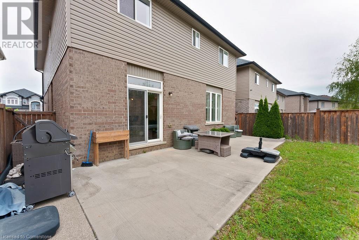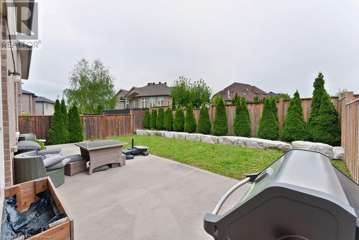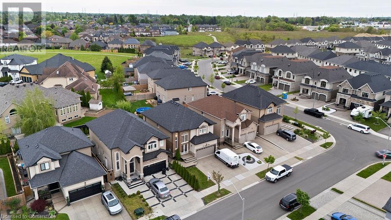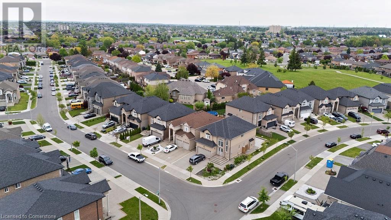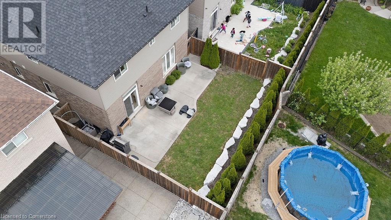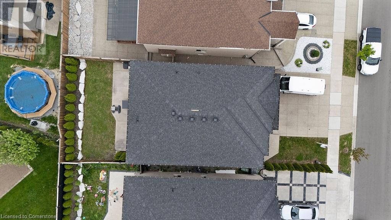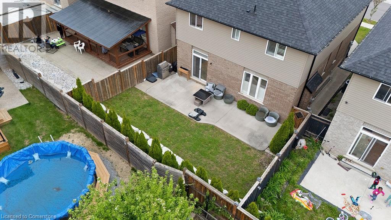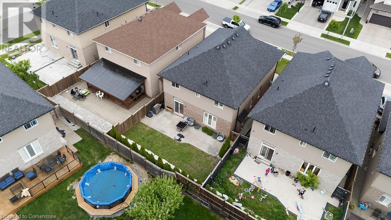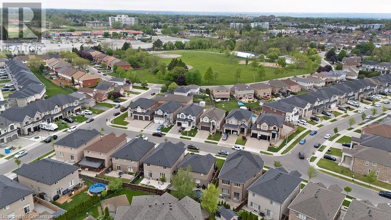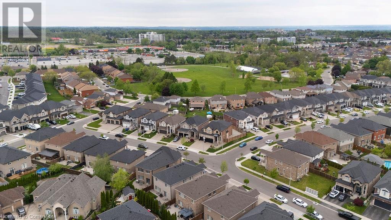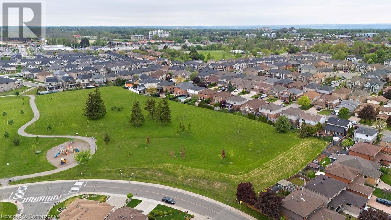5 Bedroom
4 Bathroom
3555 sqft
2 Level
Fireplace
Central Air Conditioning
Forced Air
$1,299,900
Welcome to 12 Ascoli Dr – a beautifully built home in 2016, featuring 4+1 bedrooms and 3.5 bathrooms, including a fully finished basement with a 3-piece bath. The basement also offers a custom theatre room with a built-in surround sound setup—perfect for movie nights. Enjoy two cozy fireplaces, a spacious and functional layout, and a professionally landscaped backyard with a gas hookup ideal for entertaining. Finished with an interlock driveway and located in a desirable family-friendly neighbourhood, this home is truly move-in ready (id:50787)
Property Details
|
MLS® Number
|
40730923 |
|
Property Type
|
Single Family |
|
Amenities Near By
|
Park, Place Of Worship, Playground, Public Transit, Schools, Shopping |
|
Community Features
|
Quiet Area, Community Centre, School Bus |
|
Equipment Type
|
Water Heater |
|
Features
|
Southern Exposure, Automatic Garage Door Opener |
|
Parking Space Total
|
5 |
|
Rental Equipment Type
|
Water Heater |
Building
|
Bathroom Total
|
4 |
|
Bedrooms Above Ground
|
4 |
|
Bedrooms Below Ground
|
1 |
|
Bedrooms Total
|
5 |
|
Appliances
|
Dishwasher, Dryer, Refrigerator, Washer, Microwave Built-in, Gas Stove(s), Window Coverings, Garage Door Opener |
|
Architectural Style
|
2 Level |
|
Basement Development
|
Finished |
|
Basement Type
|
Full (finished) |
|
Constructed Date
|
2016 |
|
Construction Style Attachment
|
Detached |
|
Cooling Type
|
Central Air Conditioning |
|
Exterior Finish
|
Brick, Stone, Stucco, Vinyl Siding |
|
Fireplace Fuel
|
Electric |
|
Fireplace Present
|
Yes |
|
Fireplace Total
|
2 |
|
Fireplace Type
|
Other - See Remarks |
|
Foundation Type
|
Poured Concrete |
|
Half Bath Total
|
1 |
|
Heating Fuel
|
Natural Gas |
|
Heating Type
|
Forced Air |
|
Stories Total
|
2 |
|
Size Interior
|
3555 Sqft |
|
Type
|
House |
|
Utility Water
|
Municipal Water |
Parking
Land
|
Access Type
|
Road Access, Highway Access |
|
Acreage
|
No |
|
Land Amenities
|
Park, Place Of Worship, Playground, Public Transit, Schools, Shopping |
|
Sewer
|
Municipal Sewage System |
|
Size Depth
|
100 Ft |
|
Size Frontage
|
39 Ft |
|
Size Total Text
|
Under 1/2 Acre |
|
Zoning Description
|
C |
Rooms
| Level |
Type |
Length |
Width |
Dimensions |
|
Second Level |
4pc Bathroom |
|
|
10'2'' x 8'0'' |
|
Second Level |
Bedroom |
|
|
13'7'' x 11'9'' |
|
Second Level |
Bedroom |
|
|
13'8'' x 12'0'' |
|
Second Level |
Bedroom |
|
|
13'1'' x 11'11'' |
|
Second Level |
Full Bathroom |
|
|
9'3'' x 13'11'' |
|
Second Level |
Primary Bedroom |
|
|
17'5'' x 18'3'' |
|
Basement |
Bedroom |
|
|
13'6'' x 10'0'' |
|
Basement |
3pc Bathroom |
|
|
9'1'' x 7'1'' |
|
Basement |
Utility Room |
|
|
5'10'' x 12'8'' |
|
Basement |
Recreation Room |
|
|
26'1'' x 18'2'' |
|
Main Level |
Laundry Room |
|
|
6'9'' x 7'8'' |
|
Main Level |
2pc Bathroom |
|
|
3'6'' x 6'9'' |
|
Main Level |
Dining Room |
|
|
13'6'' x 16'3'' |
|
Main Level |
Eat In Kitchen |
|
|
21'4'' x 13'3'' |
|
Main Level |
Living Room |
|
|
15'3'' x 16'5'' |
Utilities
|
Natural Gas
|
Available |
|
Telephone
|
Available |
https://www.realtor.ca/real-estate/28342969/12-ascoli-drive-hamilton

