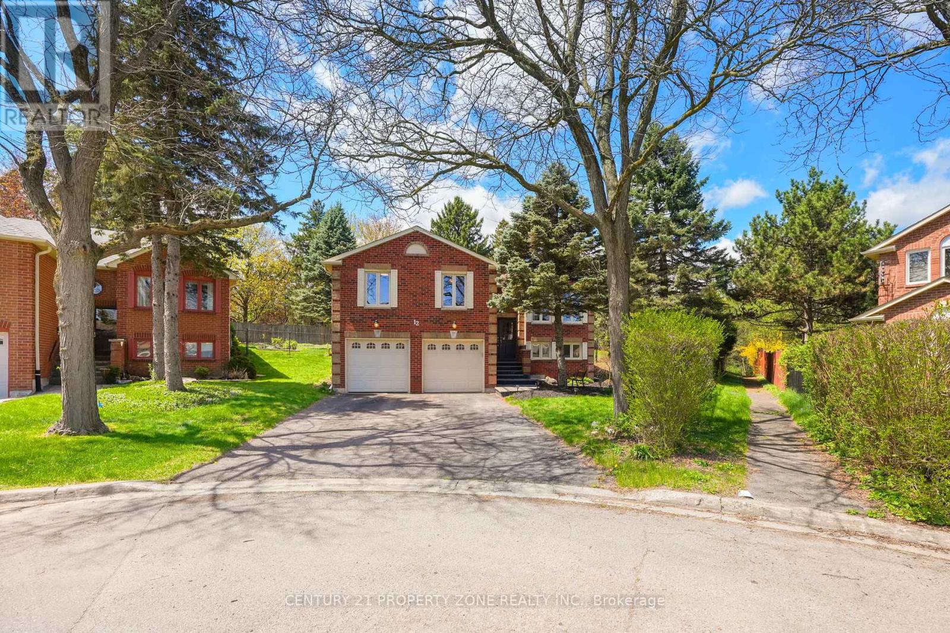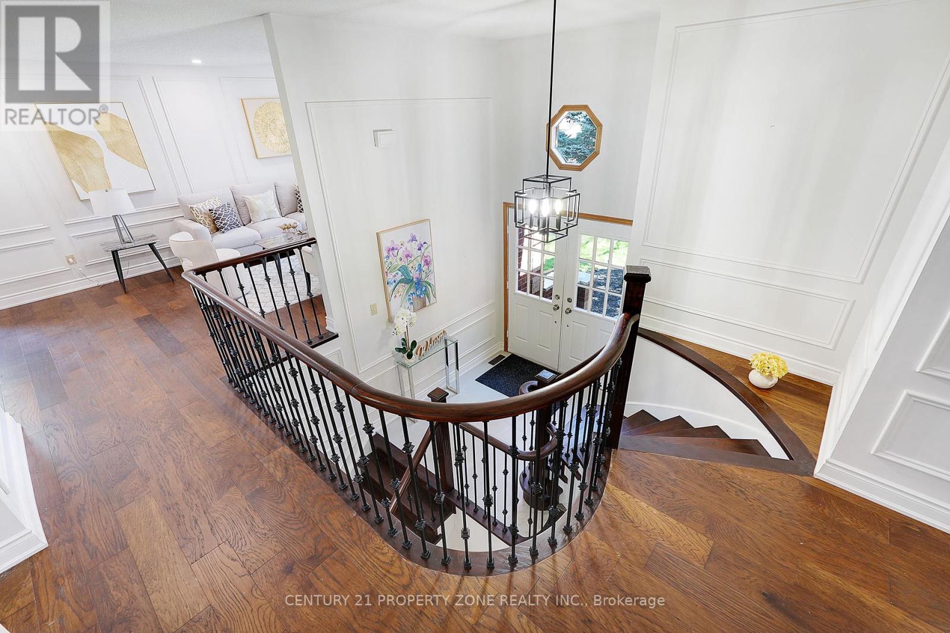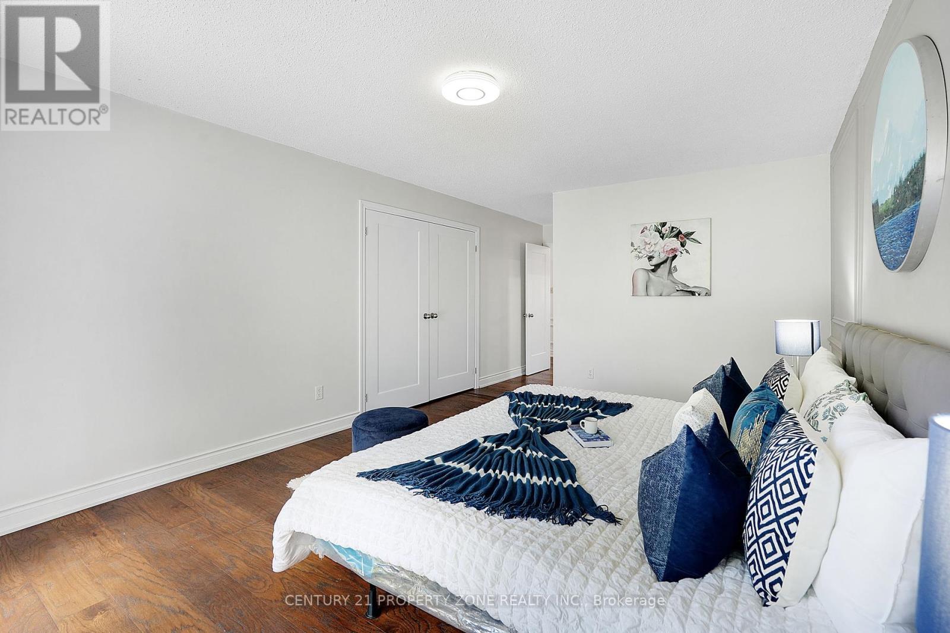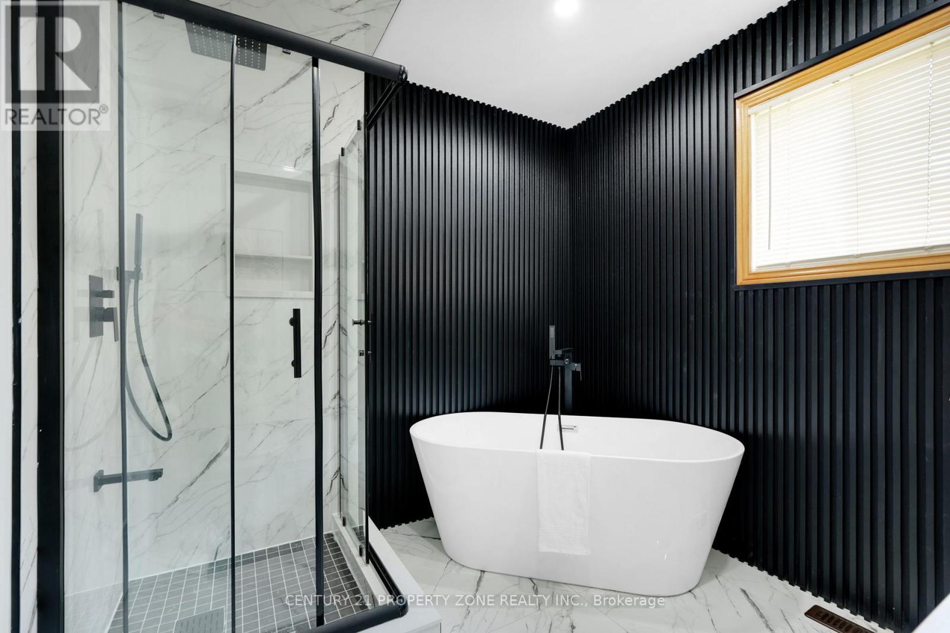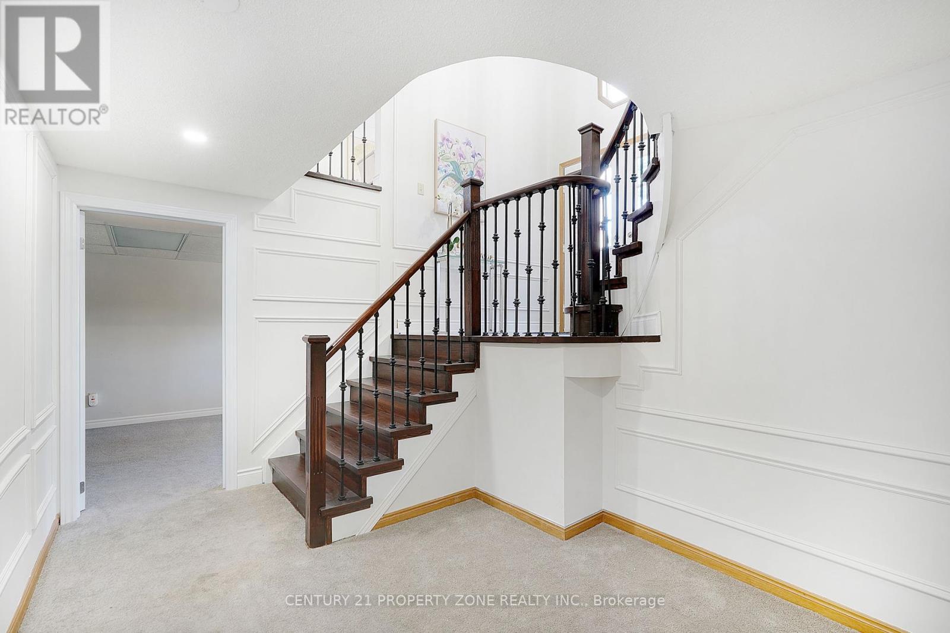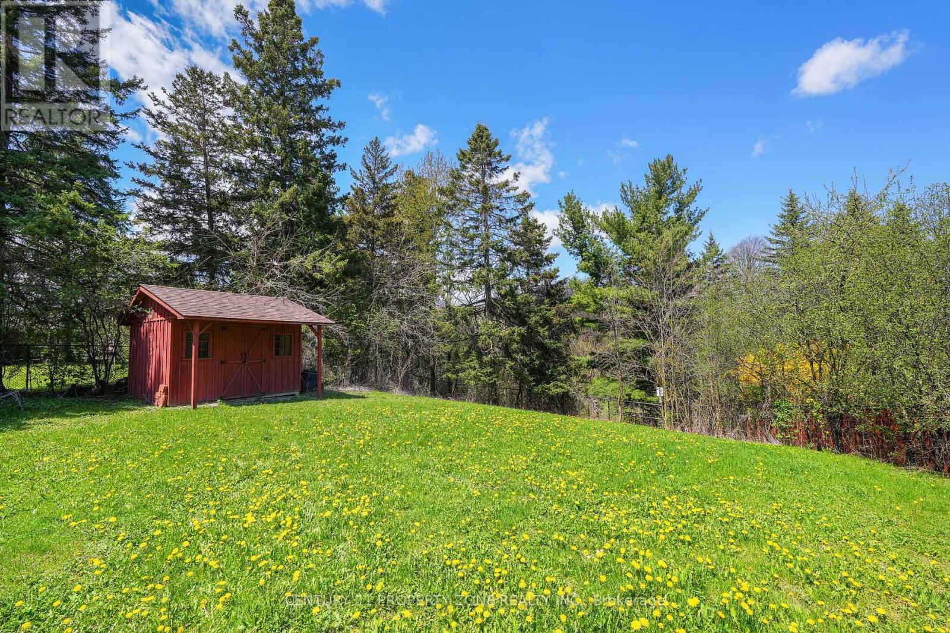12 Archer Court Brampton (Snelgrove), Ontario L6Z 3J3
$1,249,000
Stunning Bungalow in the Highly Coveted, Prestigious Stonegate Community on an Expansive Pie-Shaped Lot! This beautifully designed home boasts an exceptional layout featuring a generous living and dining area, along with a bright, open-concept kitchen that flows seamlessly into the family room complete with a cozy fireplace and picturesque views of the mature, oversized, and ultra-private backyard. The spacious primary suite is a true retreat, offering a luxurious 5-piece ensuite and direct walk-out to a private deck ideal for enjoying your morning coffee in peace. Two additional well-appointed bedrooms and a stylish main bath complete the main floor of this exceptional home. (id:50787)
Open House
This property has open houses!
1:00 pm
Ends at:4:00 pm
1:00 pm
Ends at:4:00 pm
Property Details
| MLS® Number | W12139387 |
| Property Type | Single Family |
| Community Name | Snelgrove |
| Amenities Near By | Hospital, Park, Schools |
| Community Features | Community Centre |
| Features | Ravine |
| Parking Space Total | 6 |
| Structure | Shed |
Building
| Bathroom Total | 2 |
| Bedrooms Above Ground | 3 |
| Bedrooms Total | 3 |
| Appliances | Freezer |
| Architectural Style | Bungalow |
| Basement Development | Finished |
| Basement Type | N/a (finished) |
| Construction Style Attachment | Detached |
| Cooling Type | Central Air Conditioning |
| Exterior Finish | Brick |
| Fireplace Present | Yes |
| Flooring Type | Laminate, Carpeted, Hardwood |
| Heating Fuel | Natural Gas |
| Heating Type | Forced Air |
| Stories Total | 1 |
| Size Interior | 1500 - 2000 Sqft |
| Type | House |
| Utility Water | Municipal Water |
Parking
| Garage |
Land
| Acreage | No |
| Fence Type | Fenced Yard |
| Land Amenities | Hospital, Park, Schools |
| Sewer | Sanitary Sewer |
| Size Depth | 149 Ft ,10 In |
| Size Frontage | 38 Ft ,3 In |
| Size Irregular | 38.3 X 149.9 Ft ; Massive Pie Shaped Lot |
| Size Total Text | 38.3 X 149.9 Ft ; Massive Pie Shaped Lot|under 1/2 Acre |
Rooms
| Level | Type | Length | Width | Dimensions |
|---|---|---|---|---|
| Lower Level | Laundry Room | 4.83 m | 3.88 m | 4.83 m x 3.88 m |
| Lower Level | Recreational, Games Room | 5.14 m | 3.9 m | 5.14 m x 3.9 m |
| Lower Level | Games Room | 8.99 m | 3.22 m | 8.99 m x 3.22 m |
| Main Level | Dining Room | 3.63 m | 3.45 m | 3.63 m x 3.45 m |
| Main Level | Kitchen | 5.37 m | 4.35 m | 5.37 m x 4.35 m |
| Main Level | Family Room | 5.54 m | 4.02 m | 5.54 m x 4.02 m |
| Main Level | Primary Bedroom | 4.98 m | 3.63 m | 4.98 m x 3.63 m |
| Main Level | Bedroom | 4.1 m | 3.05 m | 4.1 m x 3.05 m |
| Main Level | Bedroom | 3.79 m | 2.93 m | 3.79 m x 2.93 m |
https://www.realtor.ca/real-estate/28293237/12-archer-court-brampton-snelgrove-snelgrove

