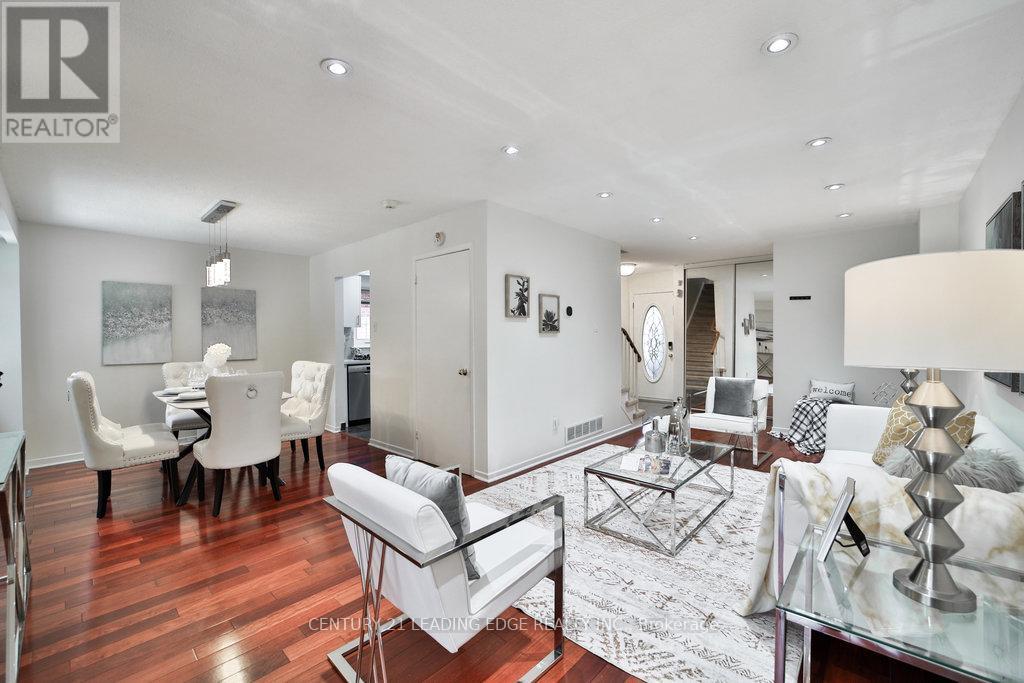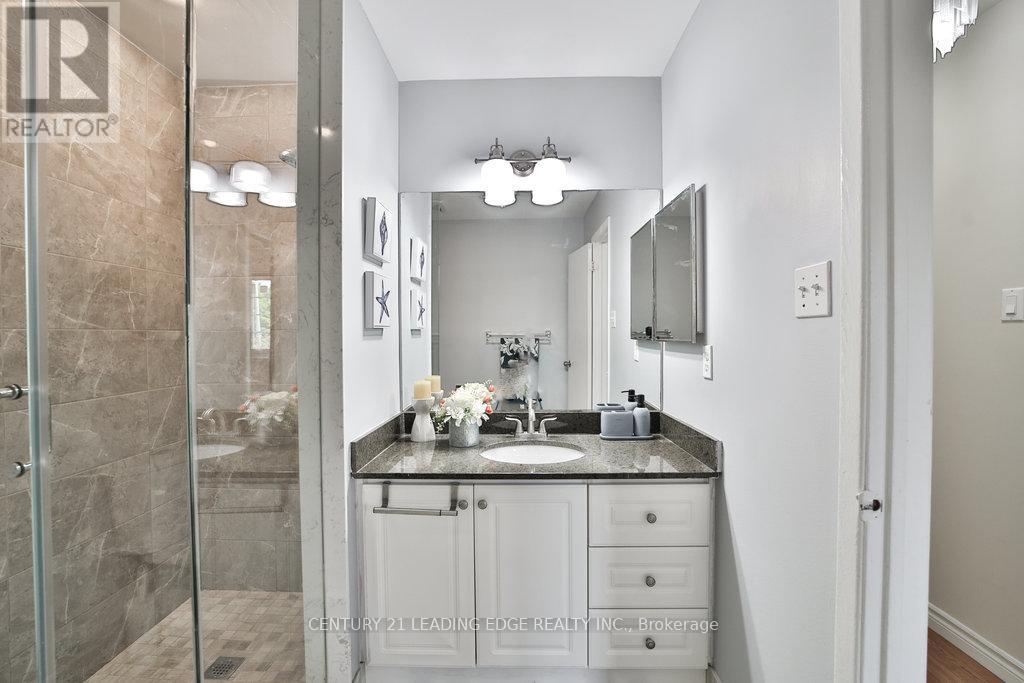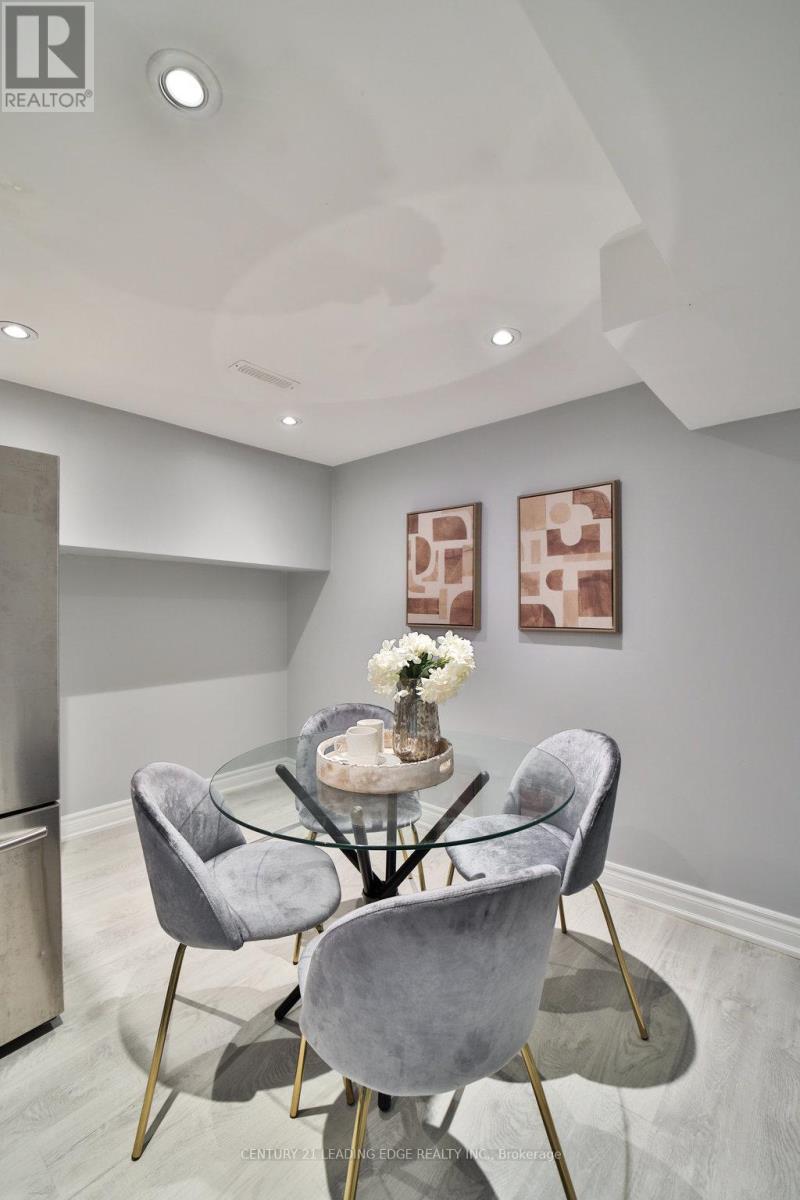5 Bedroom
3 Bathroom
Central Air Conditioning
Heat Pump
$998,900
Step into this beautifully renovated 3+2 bedroom, 3 bathroom home in a peaceful, family-friendly neighborhood. The updated kitchen with new appliances and ample storage is a chefs dream. Enjoy gatherings in the cozy family room and separate dining area. Outside, the spacious landscaped backyard features a huge deck for relaxing or entertaining or gardening. Conveniently located near schools, places of worship, public transit, and essential amenities, this home offers easy access to everything you need. Experience modern comfort and style in this inviting residence -a perfect choice for families looking to settle in a desirable community. Schedule your viewing today and envision a vibrant lifestyle in this sought-after neighborhood of Scarborough. ** This is a linked property.** **** EXTRAS **** Freshly Painted, New 6 Windows, Heat Pump (2024), Tons of Garage storage, Backyard Shed, Front+backyard (2024), Main Flr Kitchen + appliances, Kitchen + Foyer Tiling, Deck, Screened Porch, Bsmt reno (floor + new room) (2022), Roofing (2019) (id:50787)
Property Details
|
MLS® Number
|
E9012645 |
|
Property Type
|
Single Family |
|
Community Name
|
Malvern |
|
Amenities Near By
|
Park, Place Of Worship, Public Transit, Schools |
|
Community Features
|
Community Centre |
|
Parking Space Total
|
3 |
Building
|
Bathroom Total
|
3 |
|
Bedrooms Above Ground
|
3 |
|
Bedrooms Below Ground
|
2 |
|
Bedrooms Total
|
5 |
|
Appliances
|
Dishwasher, Dryer, Microwave, Refrigerator, Stove, Washer |
|
Basement Development
|
Finished |
|
Basement Features
|
Apartment In Basement |
|
Basement Type
|
N/a (finished) |
|
Construction Style Attachment
|
Detached |
|
Cooling Type
|
Central Air Conditioning |
|
Exterior Finish
|
Brick, Vinyl Siding |
|
Foundation Type
|
Unknown |
|
Heating Fuel
|
Natural Gas |
|
Heating Type
|
Heat Pump |
|
Stories Total
|
2 |
|
Type
|
House |
|
Utility Water
|
Municipal Water |
Parking
Land
|
Acreage
|
No |
|
Land Amenities
|
Park, Place Of Worship, Public Transit, Schools |
|
Size Irregular
|
30 X 110.35 Ft |
|
Size Total Text
|
30 X 110.35 Ft |
Rooms
| Level |
Type |
Length |
Width |
Dimensions |
|
Lower Level |
Den |
3.44 m |
1.58 m |
3.44 m x 1.58 m |
|
Lower Level |
Utility Room |
2.89 m |
3.18 m |
2.89 m x 3.18 m |
|
Lower Level |
Bedroom 4 |
3.44 m |
2.91 m |
3.44 m x 2.91 m |
|
Lower Level |
Bedroom 5 |
2.35 m |
3.37 m |
2.35 m x 3.37 m |
|
Lower Level |
Kitchen |
3 m |
1.58 m |
3 m x 1.58 m |
|
Main Level |
Foyer |
3.56 m |
3.147 m |
3.56 m x 3.147 m |
|
Main Level |
Living Room |
3.27 m |
7.93 m |
3.27 m x 7.93 m |
|
Main Level |
Kitchen |
2.45 m |
5.31 m |
2.45 m x 5.31 m |
|
Main Level |
Dining Room |
3.54 m |
3.21 m |
3.54 m x 3.21 m |
|
Upper Level |
Primary Bedroom |
4.82 m |
4.26 m |
4.82 m x 4.26 m |
|
Upper Level |
Bedroom 2 |
3.34 m |
3.41 m |
3.34 m x 3.41 m |
|
Upper Level |
Bedroom 3 |
3.36 m |
3.41 m |
3.36 m x 3.41 m |
https://www.realtor.ca/real-estate/27128218/12-applemore-road-toronto-malvern










































