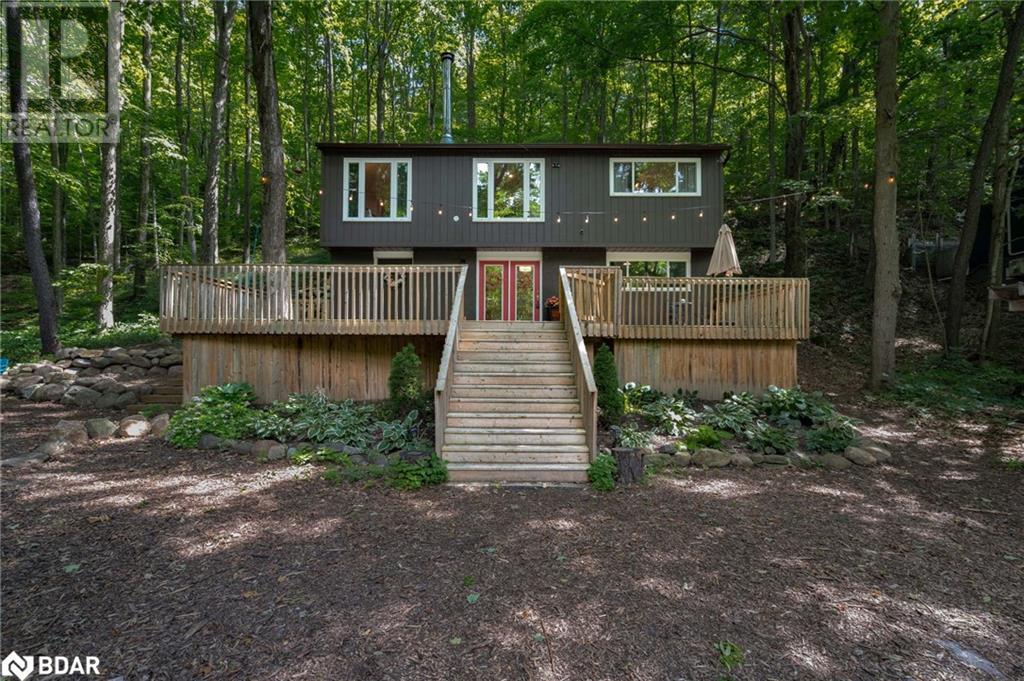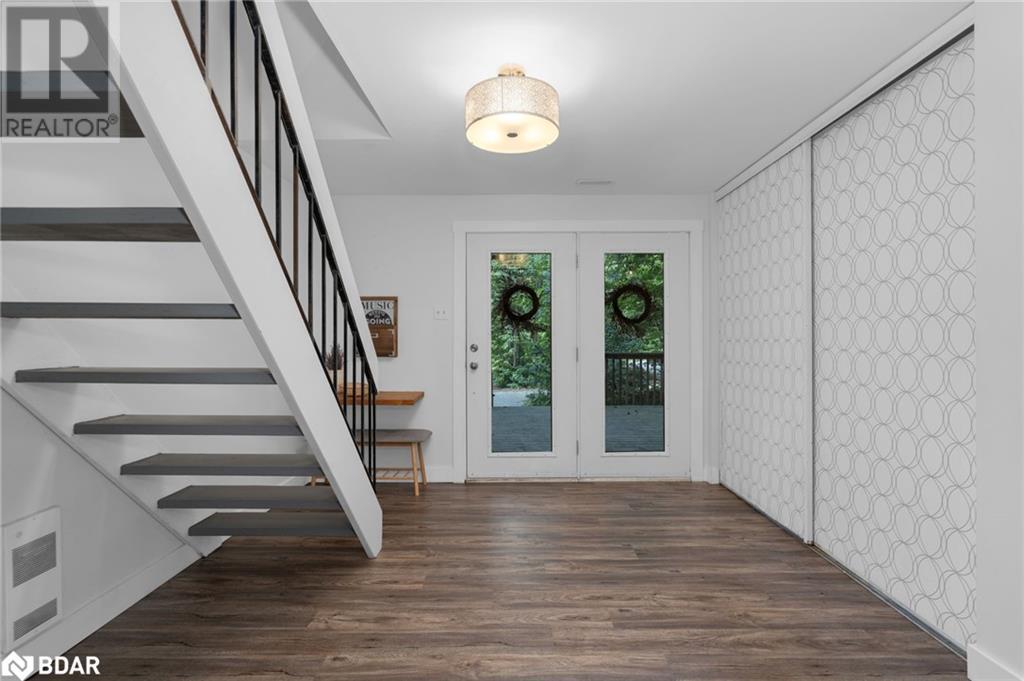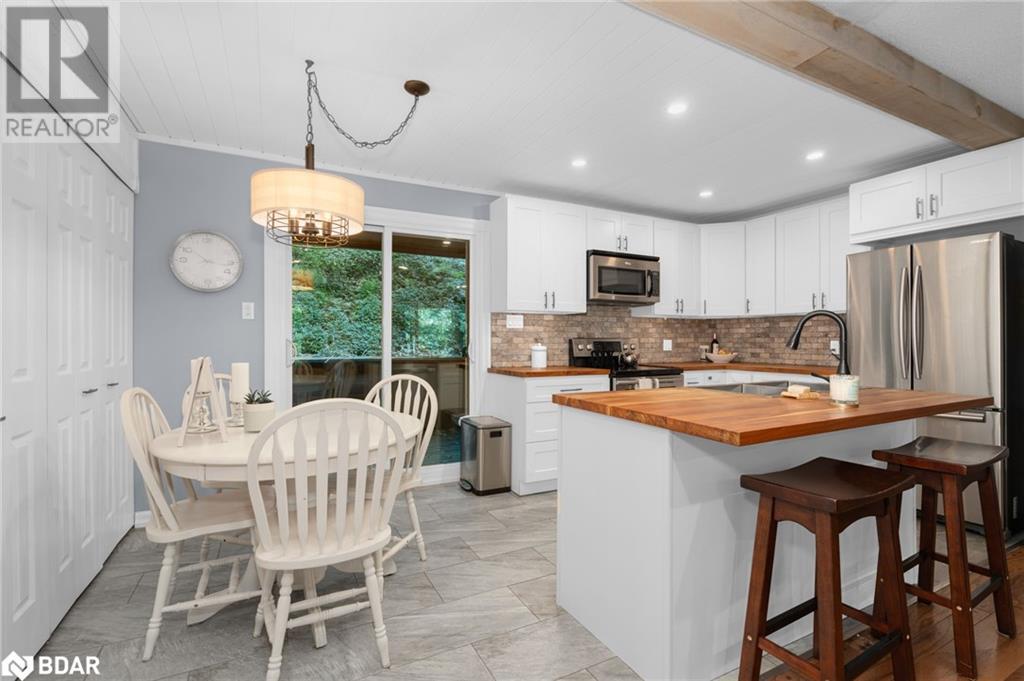4 Bedroom
2 Bathroom
1985.68 sqft
2 Level
Fireplace
Central Air Conditioning
Forced Air
$789,900
Welcome to this stunning four-bedroom, two-bath home located in the highly sought-after community of Sugarbush. This spacious property offers over 1900 ft.² of living space, providing ample room for comfortable living and entertaining. As you enter, you will be greeted by a large front deck, measuring 16 x 40, perfect for enjoying the beautiful outdoors and hosting gatherings with family and friends. Inside, you'll find a thoughtfully updated interior, with modern touches and finishes throughout. The main level offers a spacious foyer with ample closet space, two bedrooms a 3pc bath, laundry and storage! On the second level, the open floor plan creates a seamless flow between the living, dining, and kitchen areas, making it ideal for both daily living and entertaining. Cozy up by the wood fireplace overlooking the stunning views of mature trees or walk-out from the kitchen to the deck for a shadier space to relax. The home offers updates including a new roof, ensuring peace of mind for years to come along with a new furnace and air conditioner. One of the biggest advantages of this home is its proximity to outdoor activities. Located close to trails, skiing, Horseshoe Valley Resort, Vetta Spa and Sweetwater Park. You’ll have endless opportunities to enjoy the natural beauty of the area. Additionally, the convenient location allows for easy access to both Orillia and Barrie, with just a short 15-minute drive. Don't miss out on the opportunity to call this beautiful home yours. (id:50787)
Property Details
|
MLS® Number
|
40615310 |
|
Property Type
|
Single Family |
|
Amenities Near By
|
Golf Nearby, Park, Playground, Schools, Ski Area |
|
Community Features
|
Quiet Area |
|
Features
|
Cul-de-sac, Crushed Stone Driveway, Country Residential |
|
Parking Space Total
|
8 |
Building
|
Bathroom Total
|
2 |
|
Bedrooms Above Ground
|
4 |
|
Bedrooms Total
|
4 |
|
Appliances
|
Dishwasher, Dryer, Refrigerator, Stove, Washer, Microwave Built-in, Window Coverings |
|
Architectural Style
|
2 Level |
|
Basement Type
|
None |
|
Constructed Date
|
1978 |
|
Construction Material
|
Wood Frame |
|
Construction Style Attachment
|
Detached |
|
Cooling Type
|
Central Air Conditioning |
|
Exterior Finish
|
Stucco, Wood |
|
Fireplace Present
|
Yes |
|
Fireplace Total
|
1 |
|
Foundation Type
|
Poured Concrete |
|
Heating Fuel
|
Natural Gas |
|
Heating Type
|
Forced Air |
|
Stories Total
|
2 |
|
Size Interior
|
1985.68 Sqft |
|
Type
|
House |
|
Utility Water
|
Municipal Water |
Land
|
Access Type
|
Highway Nearby |
|
Acreage
|
No |
|
Land Amenities
|
Golf Nearby, Park, Playground, Schools, Ski Area |
|
Sewer
|
Septic System |
|
Size Frontage
|
71 Ft |
|
Size Total Text
|
1/2 - 1.99 Acres |
|
Zoning Description
|
R1113 |
Rooms
| Level |
Type |
Length |
Width |
Dimensions |
|
Second Level |
4pc Bathroom |
|
|
7'7'' x 5'0'' |
|
Second Level |
Bedroom |
|
|
9'3'' x 11'4'' |
|
Second Level |
Primary Bedroom |
|
|
15'7'' x 11'5'' |
|
Second Level |
Dining Room |
|
|
8'4'' x 7'9'' |
|
Second Level |
Kitchen |
|
|
8'4'' x 9'2'' |
|
Second Level |
Living Room |
|
|
19'1'' x 23'8'' |
|
Main Level |
Laundry Room |
|
|
8'4'' x 9'11'' |
|
Main Level |
3pc Bathroom |
|
|
8'3'' x 5'0'' |
|
Main Level |
Bedroom |
|
|
11'8'' x 10'6'' |
|
Main Level |
Bedroom |
|
|
11'8'' x 10'2'' |
|
Main Level |
Foyer |
|
|
11'11'' x 10'6'' |
https://www.realtor.ca/real-estate/27127762/12-algonquin-trail-sugarbush


































