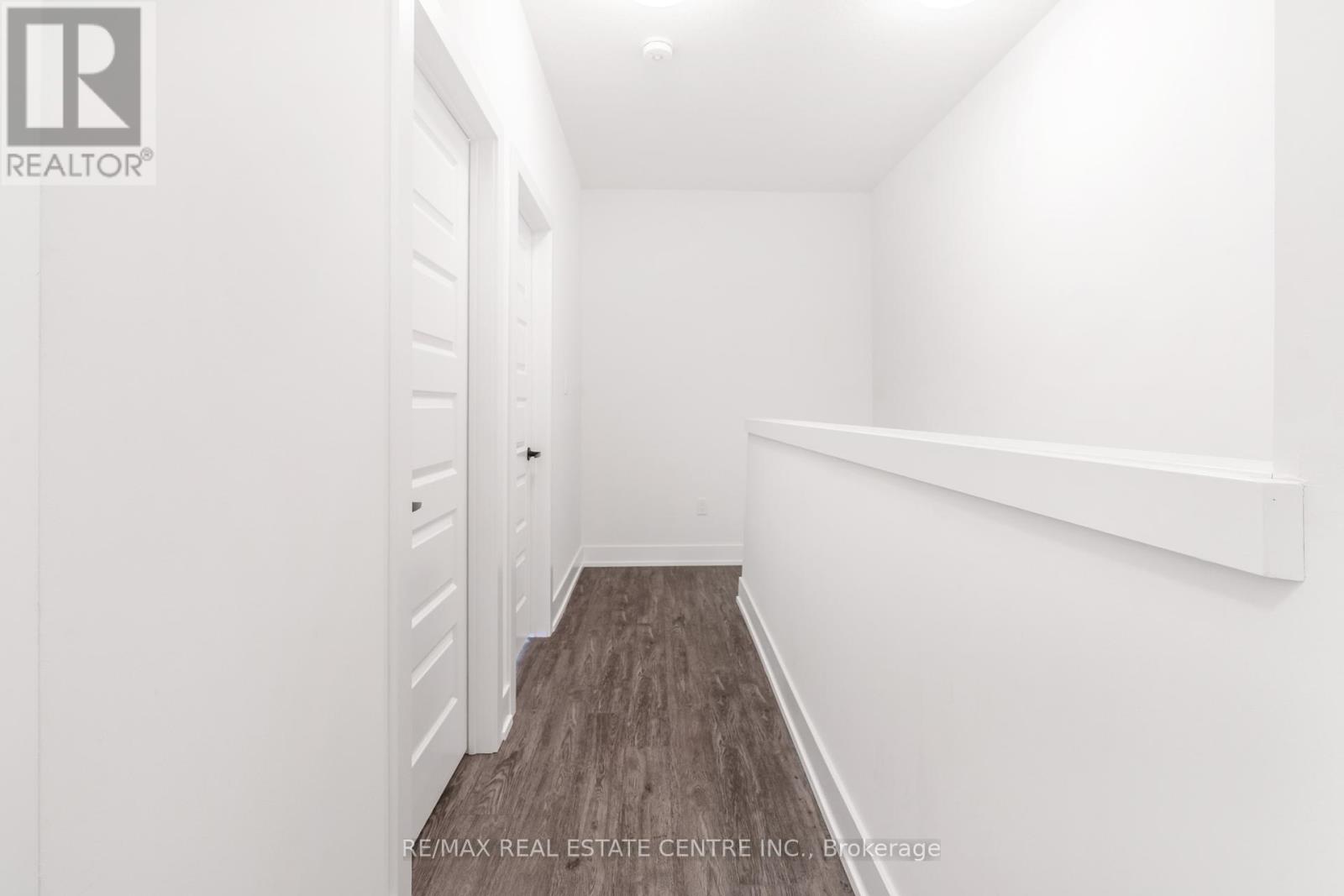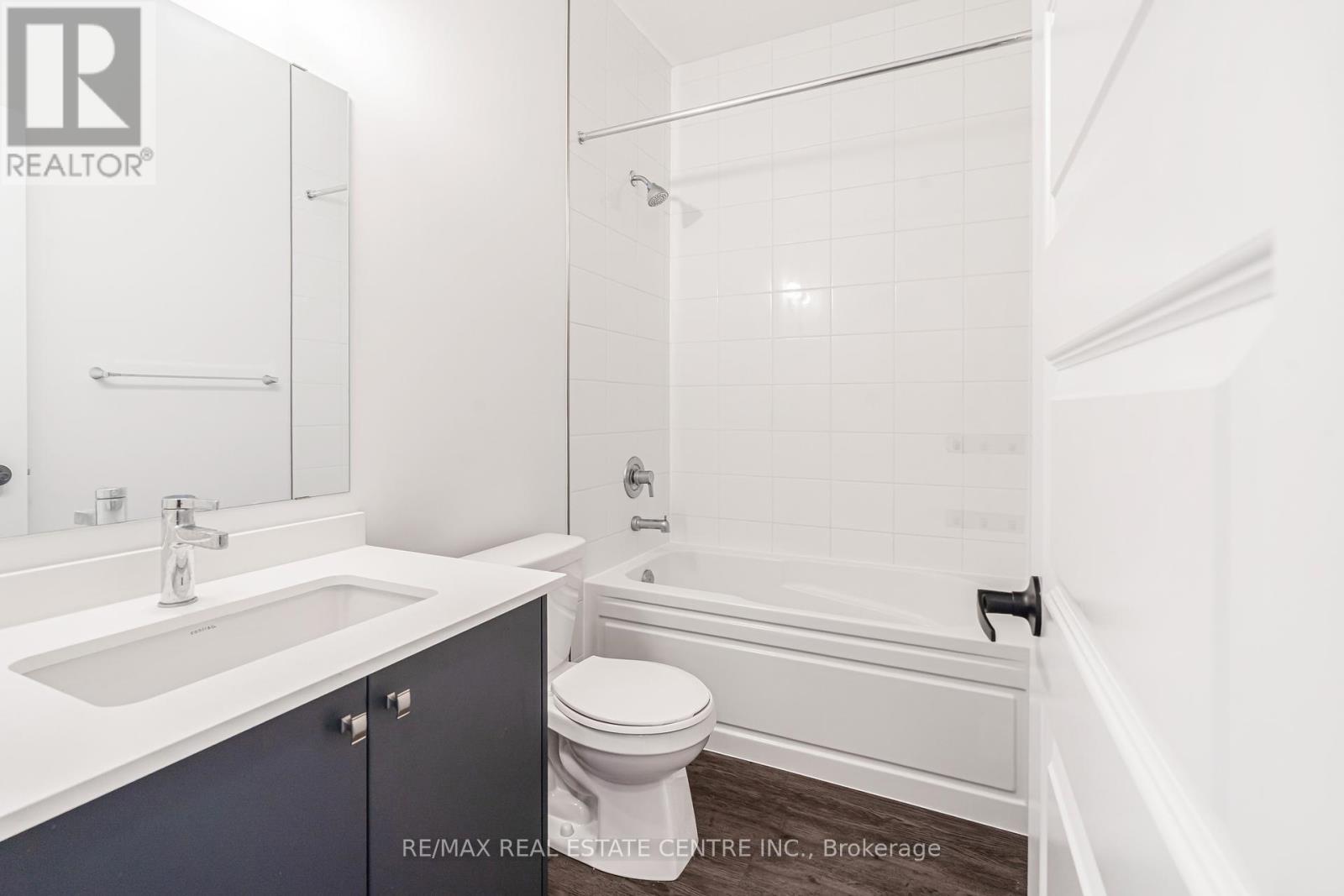12 - 99 Roger Street Waterloo, Ontario N2J 0G1
$679,900Maintenance, Insurance, Common Area Maintenance, Parking
$451 Monthly
Maintenance, Insurance, Common Area Maintenance, Parking
$451 MonthlyExecutive Townhouse, Easy walk to Uptown Waterloo along the Spurline trail. Easy walk or LRT ride to Downtown Kitchener. This stunning townhouse has an open concept main floor with beautiful floors, high end cabinetry and quartz countertops. Thoughtfully Designed Space with Abundant Natural Light Laminate Flooring Throughout 9 Ceiling In Main & 2nd Floor Quartz Countertop & Centre Island. Full Size Washer & Dryer Indoor Access To Garage Offers Convenience and Style In The Heart of Uptown. Steps Away, Enjoy the LRT, Spur Line Trail, Parks, Restaurants, Downtown Kitchener, Hwys, Laurier & Waterloo Universities, Hospital, Google Office and Uptown Attractions*Perfectly Located In Uptown Waterloo. (id:50787)
Property Details
| MLS® Number | X12098806 |
| Property Type | Single Family |
| Amenities Near By | Park, Public Transit |
| Community Features | Pets Not Allowed |
| Features | Balcony |
| Parking Space Total | 2 |
Building
| Bathroom Total | 3 |
| Bedrooms Above Ground | 3 |
| Bedrooms Total | 3 |
| Cooling Type | Central Air Conditioning |
| Exterior Finish | Brick |
| Flooring Type | Laminate |
| Half Bath Total | 1 |
| Heating Fuel | Natural Gas |
| Heating Type | Forced Air |
| Size Interior | 1800 - 1999 Sqft |
| Type | Row / Townhouse |
Parking
| Garage |
Land
| Acreage | No |
| Land Amenities | Park, Public Transit |
Rooms
| Level | Type | Length | Width | Dimensions |
|---|---|---|---|---|
| Main Level | Living Room | 6.27 m | 3.08 m | 6.27 m x 3.08 m |
| Main Level | Dining Room | 6.27 m | 3.08 m | 6.27 m x 3.08 m |
| Main Level | Family Room | 4.39 m | 3.43 m | 4.39 m x 3.43 m |
| Main Level | Kitchen | 4.01 m | 3.65 m | 4.01 m x 3.65 m |
| Upper Level | Primary Bedroom | 4.01 m | 3.48 m | 4.01 m x 3.48 m |
| Upper Level | Bedroom 2 | 3.4 m | 2.95 m | 3.4 m x 2.95 m |
| Upper Level | Bedroom 3 | 3.79 m | 3.21 m | 3.79 m x 3.21 m |
https://www.realtor.ca/real-estate/28203664/12-99-roger-street-waterloo


































