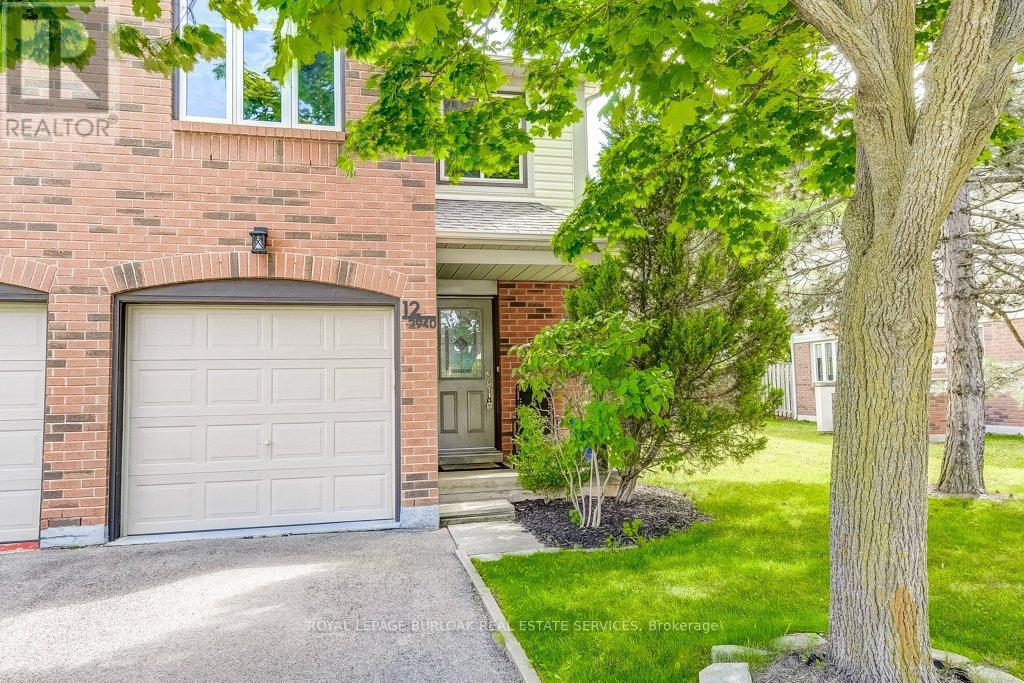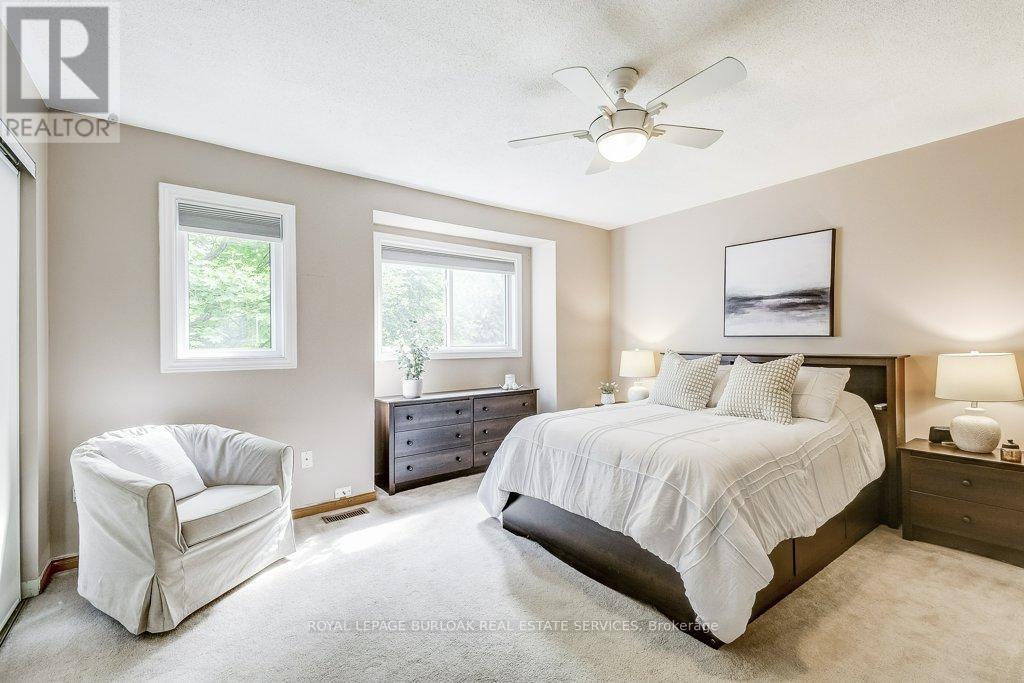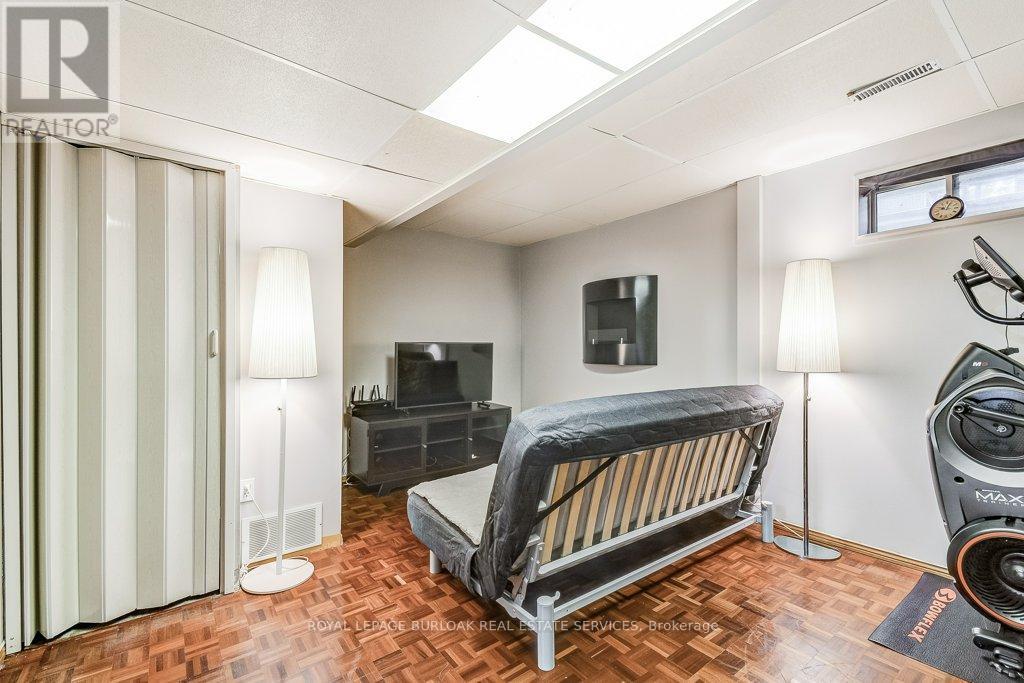3 Bedroom
3 Bathroom
Fireplace
Central Air Conditioning
Forced Air
$799,900Maintenance,
$328.64 Monthly
Welcome to 12-2940 Headon Forest Drive in Burlington's sought-after Headon Forest neighbourhood. This beautiful 3-bedroom, 3-bathroom END UNIT boasts approximately 1,441sqft of living space. The open-concept main floor features hardwood floors, a gas fireplace, &flows seamlessly into a separate dining room perfect for family gatherings. The kitchen is equipped with stainless appliances and has plenty of cabinets. There are 3 spacious bedrooms, while the finished basement adds versatile space for a family room or home office and has plenty of storage and a 2 piece bath. Step outside to a private backyard with no rear neighbours, ideal for outdoor relaxation. Benefit from low condo fees & a family-friendly atmosphere, with parks & community centres nearby. Conveniently located close to major highways, making commuting is a breeze. Don't miss the opportunity to own a home that combines comfort, convenience, & a prime location. (id:50787)
Property Details
|
MLS® Number
|
W9014197 |
|
Property Type
|
Single Family |
|
Community Name
|
Headon |
|
Amenities Near By
|
Park, Place Of Worship, Public Transit |
|
Community Features
|
Pet Restrictions, Community Centre |
|
Parking Space Total
|
2 |
Building
|
Bathroom Total
|
3 |
|
Bedrooms Above Ground
|
3 |
|
Bedrooms Total
|
3 |
|
Appliances
|
Central Vacuum, Dishwasher, Dryer, Microwave, Refrigerator, Stove, Washer, Window Coverings |
|
Basement Development
|
Finished |
|
Basement Type
|
Full (finished) |
|
Cooling Type
|
Central Air Conditioning |
|
Exterior Finish
|
Brick, Vinyl Siding |
|
Fireplace Present
|
Yes |
|
Heating Fuel
|
Natural Gas |
|
Heating Type
|
Forced Air |
|
Stories Total
|
2 |
|
Type
|
Row / Townhouse |
Parking
Land
|
Acreage
|
No |
|
Land Amenities
|
Park, Place Of Worship, Public Transit |
Rooms
| Level |
Type |
Length |
Width |
Dimensions |
|
Second Level |
Primary Bedroom |
4.39 m |
4.35 m |
4.39 m x 4.35 m |
|
Second Level |
Bedroom 2 |
2.76 m |
5.49 m |
2.76 m x 5.49 m |
|
Second Level |
Bedroom 3 |
3.25 m |
3.59 m |
3.25 m x 3.59 m |
|
Lower Level |
Recreational, Games Room |
4.81 m |
3.59 m |
4.81 m x 3.59 m |
|
Lower Level |
Laundry Room |
2.53 m |
2.15 m |
2.53 m x 2.15 m |
|
Lower Level |
Other |
|
|
Measurements not available |
|
Lower Level |
Utility Room |
|
|
Measurements not available |
|
Main Level |
Living Room |
4.03 m |
4.55 m |
4.03 m x 4.55 m |
|
Main Level |
Dining Room |
2.79 m |
3.12 m |
2.79 m x 3.12 m |
|
Main Level |
Kitchen |
2.55 m |
4.31 m |
2.55 m x 4.31 m |
https://www.realtor.ca/real-estate/27132619/12-2940-headon-forest-drive-burlington-headon






































