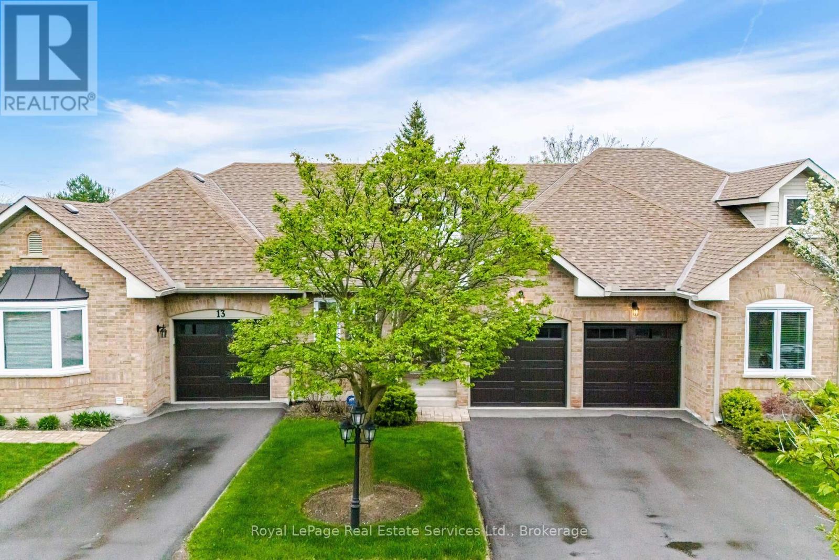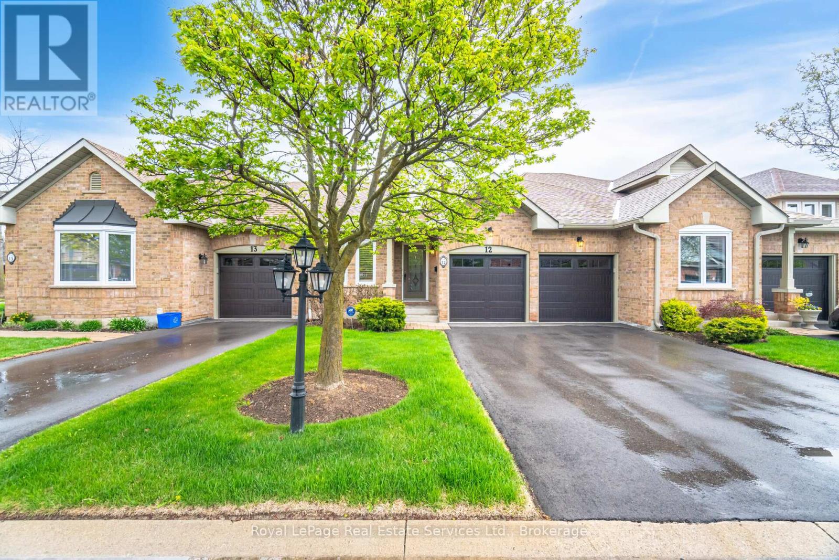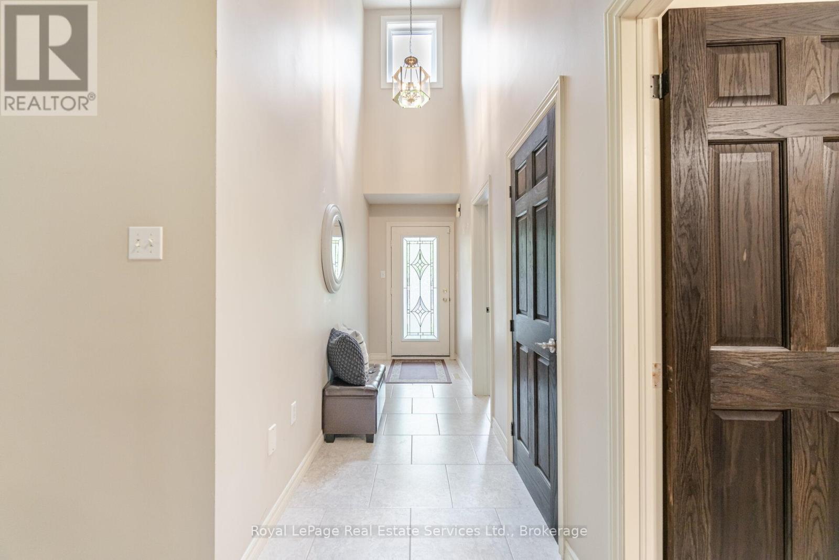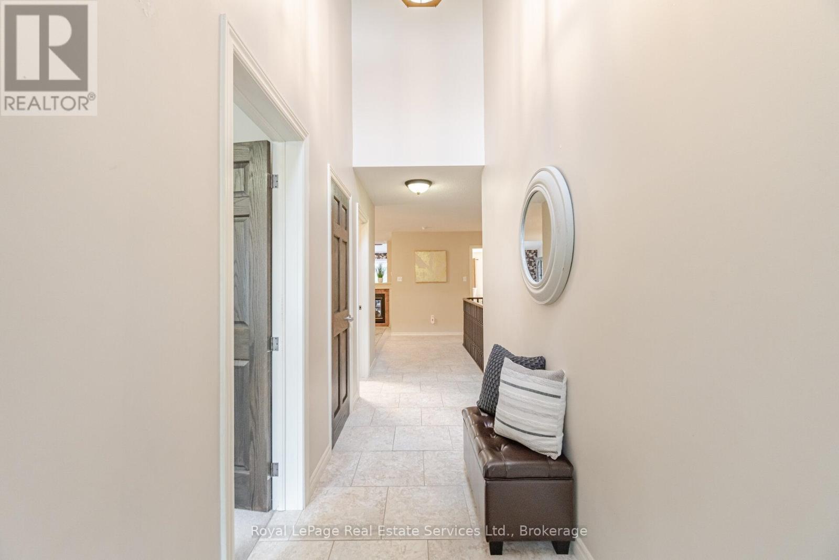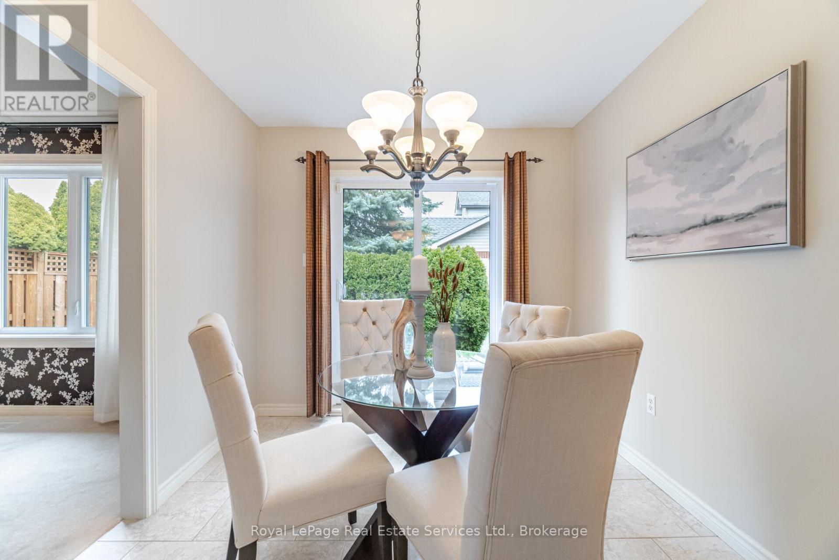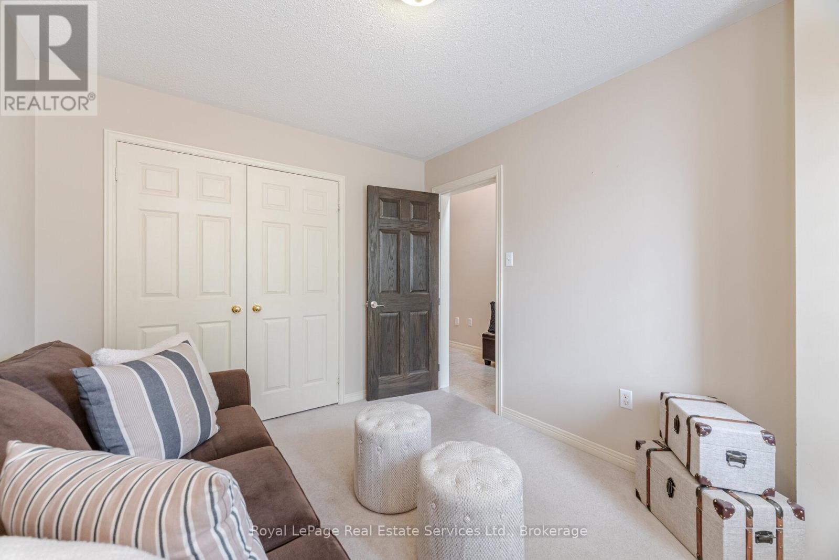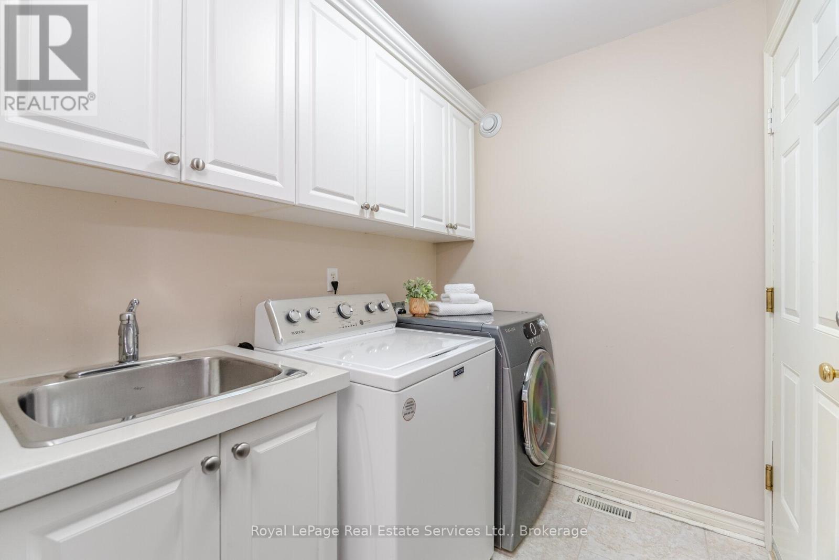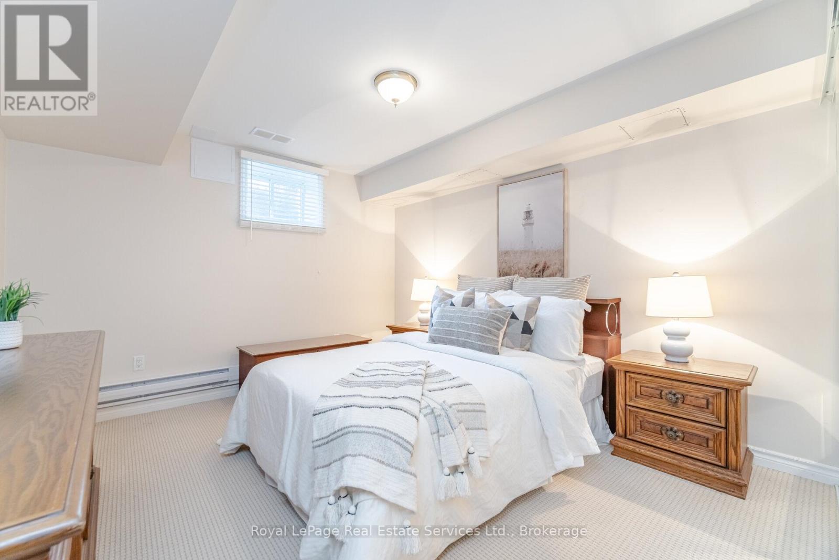3 Bedroom
3 Bathroom
1400 - 1599 sqft
Bungalow
Fireplace
Central Air Conditioning
Forced Air
Landscaped, Lawn Sprinkler
$1,398,000Maintenance, Common Area Maintenance, Insurance, Parking
$537 Monthly
Welcome to prestigious Millcroft, Burlingtons premier golf course community, where these executive townhome condominiums are nestled between Millcroft Golf & Country Club & family-friendly Millcroft Park, offering a perfect blend of luxury & leisure. Just minutes from endless shopping, dining, & major commuter routes including the 407 ETR & QEW/403 Highways, & the Appleby GO Station, this coveted neighbourhood delivers upscale living with unmatched convenience. This beautifully appointed Kensington bungalow townhome offers premium double car garage, 2+1 bedrooms, 3 full bathrooms, & approximately 1454 sq. ft. of thoughtfully planned main level space, plus a professionally finished basement. Designed with both comfort & entertaining in mind, the spacious living room & the dining room with a soaring vaulted ceiling, share an inviting 3-sided gas fireplace. The upgraded kitchen features extensive cabinetry with crown mouldings, rich black stone counters & slab backsplash, deluxe black appliances, & a sunlit breakfast room with a walkout to a private interlocking stone patio with a gas line for easy outdoor entertaining. The oversized primary suite is a serene retreat with California shutters, a walk-in closet, & a spa-inspired 4-piece ensuite with a glass shower. A second bedroom, elegant main bath with a stone-topped vanity & a tub/shower combination, & a convenient laundry room with garage access complete the main level. Downstairs, a generous family room with a raised gas fireplace set into a floor-to-ceiling rough-cut stone mantel is complemented by adjoining versatile flex space, a private third bedroom, & a stylish 3-piece bathroom with a glass showerideal for guests or extended family. This exceptional home offers turnkey luxury in a sought-after neighbourhood, just steps from golf, green spaces, & premium amenities. (id:50787)
Property Details
|
MLS® Number
|
W12120214 |
|
Property Type
|
Single Family |
|
Community Name
|
Rose |
|
Amenities Near By
|
Park, Schools |
|
Community Features
|
Pet Restrictions, Community Centre |
|
Equipment Type
|
Water Heater |
|
Features
|
Level Lot, Level |
|
Parking Space Total
|
4 |
|
Rental Equipment Type
|
Water Heater |
|
Structure
|
Patio(s) |
Building
|
Bathroom Total
|
3 |
|
Bedrooms Above Ground
|
2 |
|
Bedrooms Below Ground
|
1 |
|
Bedrooms Total
|
3 |
|
Age
|
16 To 30 Years |
|
Amenities
|
Visitor Parking, Fireplace(s) |
|
Appliances
|
Garage Door Opener Remote(s), Dishwasher, Dryer, Microwave, Stove, Washer, Window Coverings, Refrigerator |
|
Architectural Style
|
Bungalow |
|
Basement Development
|
Finished |
|
Basement Type
|
N/a (finished) |
|
Cooling Type
|
Central Air Conditioning |
|
Exterior Finish
|
Brick |
|
Fire Protection
|
Alarm System, Smoke Detectors |
|
Fireplace Present
|
Yes |
|
Fireplace Total
|
2 |
|
Flooring Type
|
Carpeted |
|
Foundation Type
|
Unknown |
|
Heating Fuel
|
Natural Gas |
|
Heating Type
|
Forced Air |
|
Stories Total
|
1 |
|
Size Interior
|
1400 - 1599 Sqft |
|
Type
|
Row / Townhouse |
Parking
|
Attached Garage
|
|
|
Garage
|
|
|
Inside Entry
|
|
Land
|
Acreage
|
No |
|
Land Amenities
|
Park, Schools |
|
Landscape Features
|
Landscaped, Lawn Sprinkler |
|
Zoning Description
|
D |
Rooms
| Level |
Type |
Length |
Width |
Dimensions |
|
Basement |
Recreational, Games Room |
6.4 m |
5.28 m |
6.4 m x 5.28 m |
|
Basement |
Bedroom 3 |
4.29 m |
3.23 m |
4.29 m x 3.23 m |
|
Basement |
Other |
5.08 m |
4.37 m |
5.08 m x 4.37 m |
|
Main Level |
Living Room |
3.66 m |
2.9 m |
3.66 m x 2.9 m |
|
Main Level |
Dining Room |
3.81 m |
3.76 m |
3.81 m x 3.76 m |
|
Main Level |
Kitchen |
3.3 m |
3.28 m |
3.3 m x 3.28 m |
|
Main Level |
Eating Area |
2.62 m |
2.59 m |
2.62 m x 2.59 m |
|
Main Level |
Primary Bedroom |
5.38 m |
3.23 m |
5.38 m x 3.23 m |
|
Main Level |
Bedroom 2 |
3.66 m |
2.9 m |
3.66 m x 2.9 m |
https://www.realtor.ca/real-estate/28250852/12-2140-turnberry-road-burlington-rose-rose

