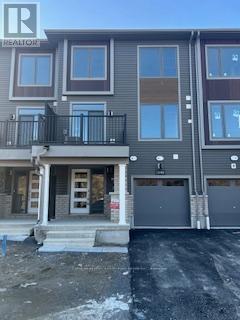289-597-1980
infolivingplus@gmail.com
12 - 1190 Greentree Path Oshawa (Kedron), Ontario L1H 8L7
2 Bedroom
3 Bathroom
1100 - 1500 sqft
Central Air Conditioning
Forced Air
$2,600 Monthly
Master Planned New Community in North Oshawa, home to a lush 28 acre community park with plenty of greenspace, hiking trails, pedestrian walkways, top ranking schools, easy commute options to shops and services with a wide ray of lifestyle amenities to offer, close to hwy 407, Costco, restaurants, Durham college, and UOIT. Live in this Bright brand new Spacious 2 bedroom townhouse, Open concept kitchen, walk out balcony, large entry foyer with access to garage and one driveway parking, all new appliances, perfect community for all, modern and sustainable living. (id:50787)
Property Details
| MLS® Number | E12093201 |
| Property Type | Single Family |
| Community Name | Kedron |
| Amenities Near By | Park, Schools |
| Community Features | Community Centre |
| Parking Space Total | 2 |
| Structure | Porch |
Building
| Bathroom Total | 3 |
| Bedrooms Above Ground | 2 |
| Bedrooms Total | 2 |
| Age | New Building |
| Appliances | All, Dishwasher, Dryer, Hood Fan, Water Heater, Oven, Stove, Washer, Refrigerator |
| Basement Development | Finished |
| Basement Type | N/a (finished) |
| Construction Style Attachment | Attached |
| Cooling Type | Central Air Conditioning |
| Exterior Finish | Vinyl Siding |
| Flooring Type | Hardwood, Carpeted, Tile |
| Foundation Type | Concrete |
| Half Bath Total | 1 |
| Heating Fuel | Natural Gas |
| Heating Type | Forced Air |
| Stories Total | 3 |
| Size Interior | 1100 - 1500 Sqft |
| Type | Row / Townhouse |
| Utility Water | Municipal Water |
Parking
| Garage |
Land
| Acreage | No |
| Land Amenities | Park, Schools |
| Sewer | Sanitary Sewer |
| Size Depth | 47 Ft ,6 In |
| Size Frontage | 20 Ft |
| Size Irregular | 20 X 47.5 Ft |
| Size Total Text | 20 X 47.5 Ft |
Rooms
| Level | Type | Length | Width | Dimensions |
|---|---|---|---|---|
| Second Level | Living Room | Measurements not available | ||
| Second Level | Kitchen | Measurements not available | ||
| Second Level | Den | Measurements not available | ||
| Third Level | Primary Bedroom | Measurements not available | ||
| Third Level | Bedroom 2 | Measurements not available | ||
| Third Level | Bathroom | Measurements not available | ||
| Flat | Laundry Room | Measurements not available |
https://www.realtor.ca/real-estate/28191564/12-1190-greentree-path-oshawa-kedron-kedron




















