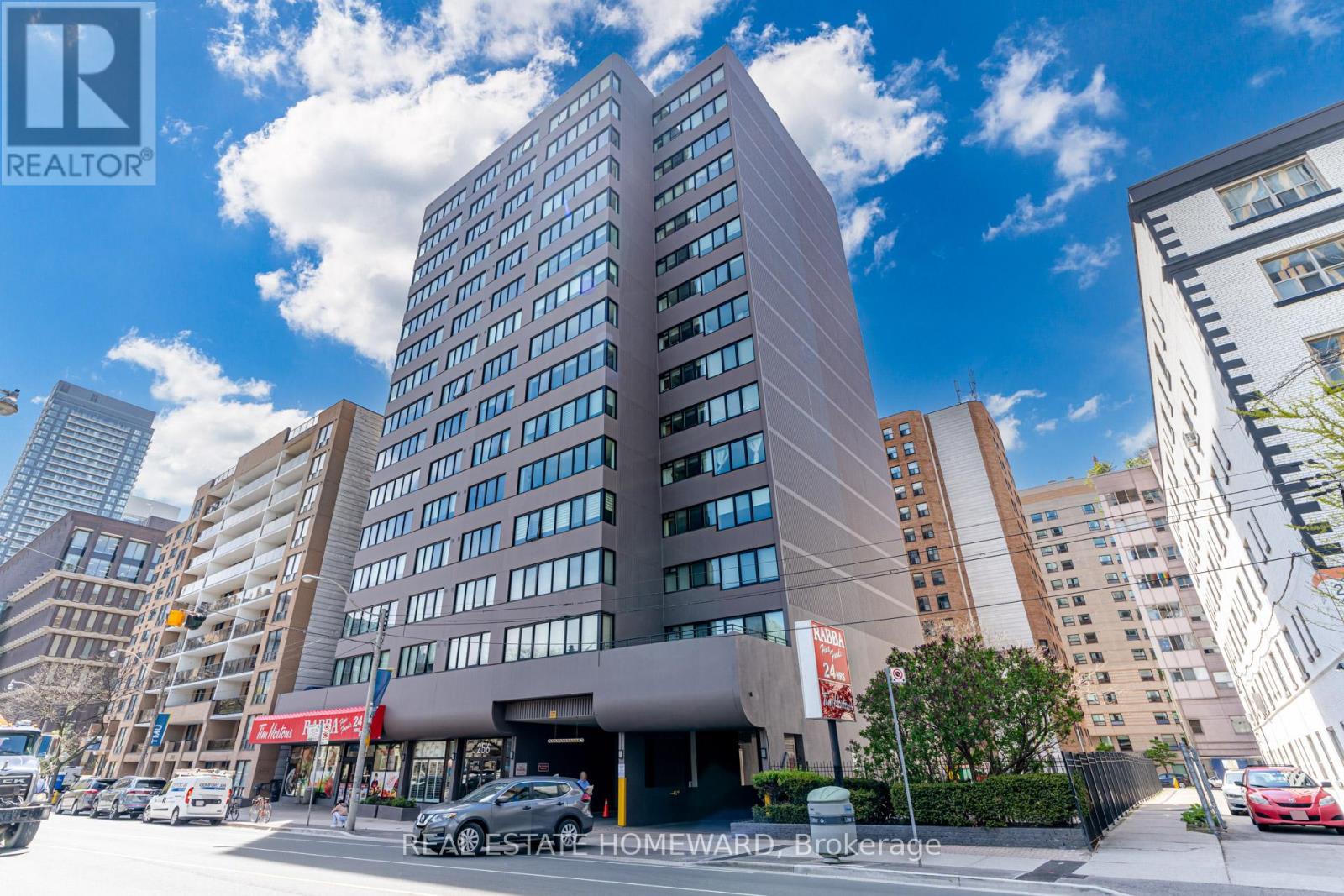##11b -256 Jarvis St Toronto, Ontario M5B 2J4
$869,000Maintenance,
$1,300 Monthly
Maintenance,
$1,300 MonthlyApprox 1,700 Sq Ft Condo, Heart Of Downtown with unobstructed East views, Only 4 Suites Per Floor, two large bedrooms. Principal has a Large Ensuite, the 2nd bedroom is currently being used as a Den. Storage B/I Closet In Laundry, Roof Patio With Herb Garden & Furniture, 2 Gas Bbq's, + Second Floor Lounge Area/Party Room, Furnished Patio And Two Gas Bbq's, Fully Equipped Fitness Centre, Fee Includes Bell High Speed Internet & Fibe Tv With Pvr, High Security, Lots Of Cameras, Fob For Entry And Elevator. **** EXTRAS **** Outstanding Spacious Condo In A Great Building, Very Special Features, High End Security, Completely Gutted And Reno'd, Walls Of Windows, Easy To Show, Lock Box, Attach Schedule B And 801 To Offer, Floor plans attached (id:50787)
Property Details
| MLS® Number | C8313644 |
| Property Type | Single Family |
| Community Name | Church-Yonge Corridor |
| Amenities Near By | Public Transit |
| Parking Space Total | 1 |
| View Type | View |
Building
| Bathroom Total | 2 |
| Bedrooms Above Ground | 2 |
| Bedrooms Total | 2 |
| Amenities | Sauna, Exercise Centre, Recreation Centre |
| Cooling Type | Central Air Conditioning |
| Exterior Finish | Concrete |
| Heating Fuel | Natural Gas |
| Heating Type | Forced Air |
| Type | Apartment |
Land
| Acreage | No |
| Land Amenities | Public Transit |
Rooms
| Level | Type | Length | Width | Dimensions |
|---|---|---|---|---|
| Ground Level | Living Room | 8.15 m | 5.8 m | 8.15 m x 5.8 m |
| Ground Level | Kitchen | 3.75 m | 2.4 m | 3.75 m x 2.4 m |
| Ground Level | Den | 3.9 m | 3 m | 3.9 m x 3 m |
| Ground Level | Primary Bedroom | 5.77 m | 3.8 m | 5.77 m x 3.8 m |
| Ground Level | Bedroom 2 | 4.2 m | 3.8 m | 4.2 m x 3.8 m |
| Ground Level | Laundry Room | 2.52 m | 1.89 m | 2.52 m x 1.89 m |
https://www.realtor.ca/real-estate/26857747/11b-256-jarvis-st-toronto-church-yonge-corridor










































