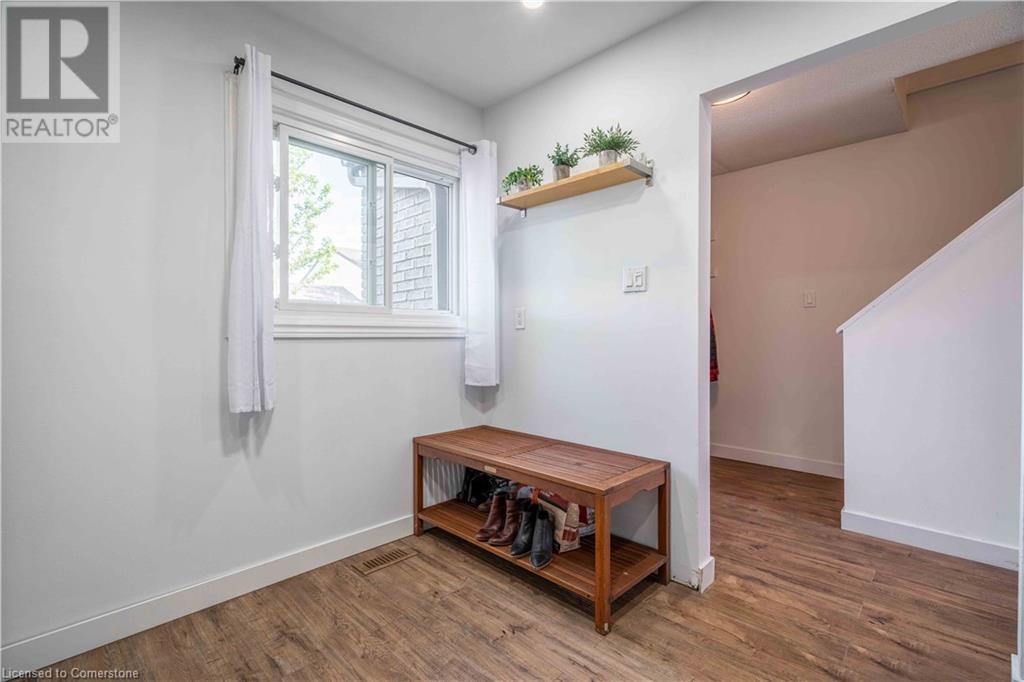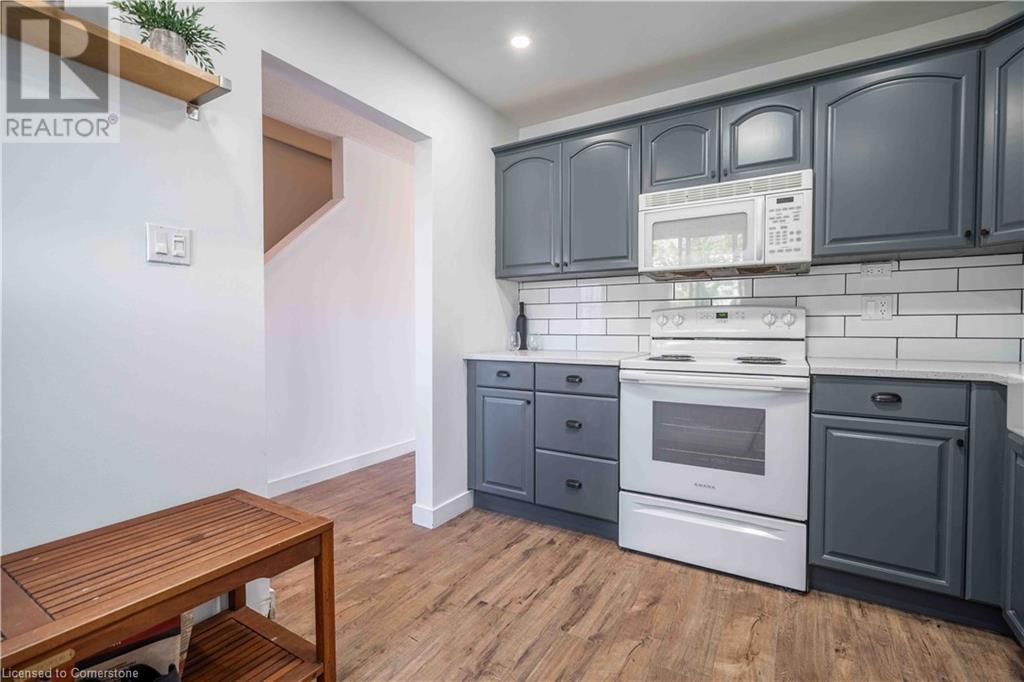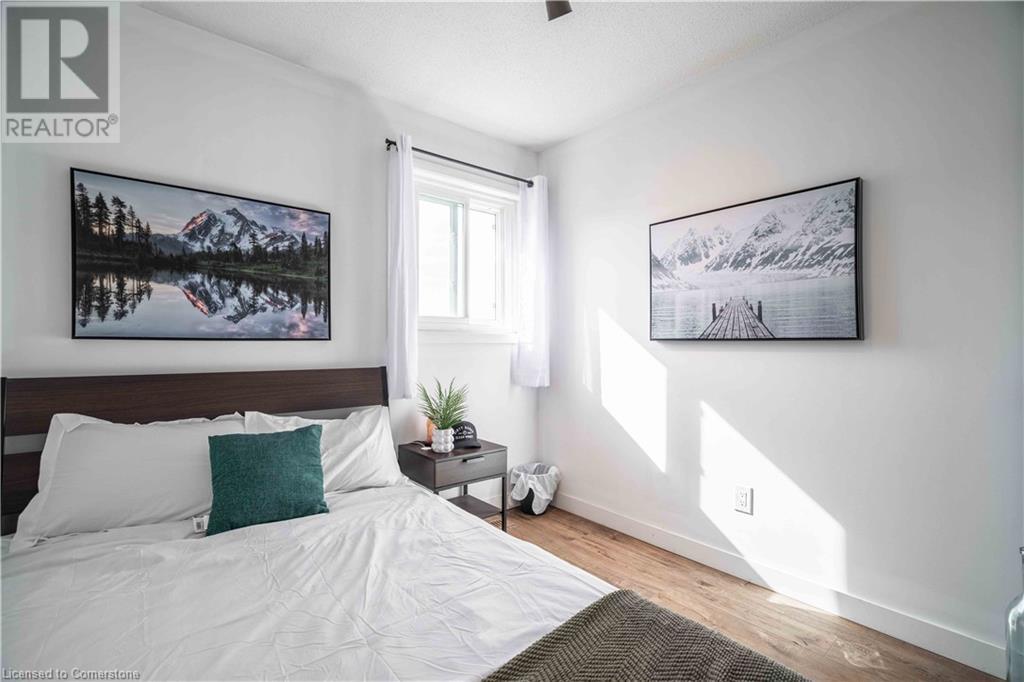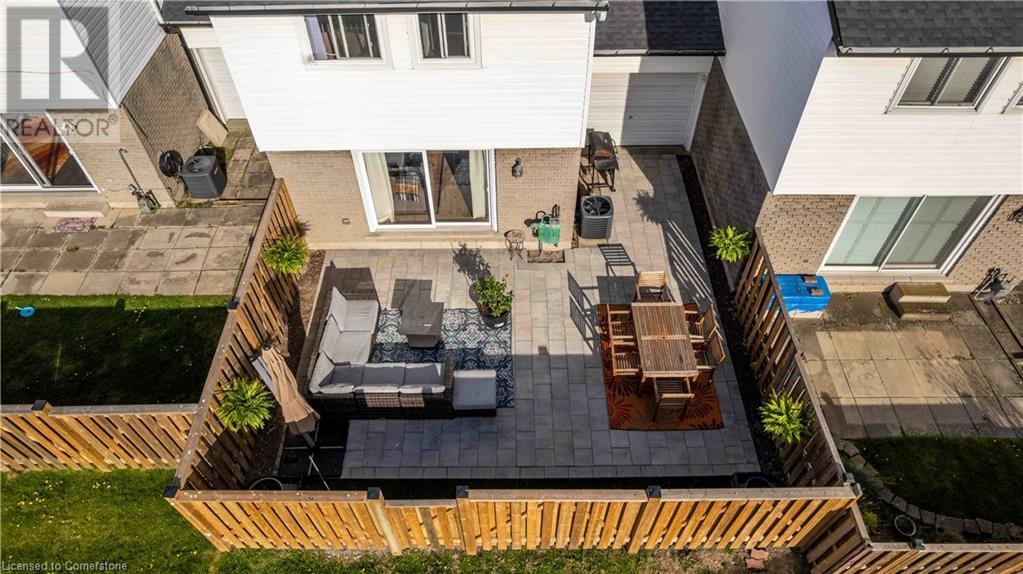1190 Upper Ottawa Street Unit# 11 Hamilton, Ontario L8W 1T8
$524,900Maintenance, Insurance, Water, Parking
$411.02 Monthly
Maintenance, Insurance, Water, Parking
$411.02 MonthlyUpdated 3-bedroom townhouse condo located in a quiet and highly sought-after community on Hamilton Mountain. This move-in ready home offers a modern and stylish living experience. The updated kitchen features sleek finishes, perfect for cooking and entertaining. The entire home has been freshly painted and includes updated flooring, creating a bright and inviting atmosphere. The open-concept living and dining areas seamlessly connect to a landscaped backyard oasis, complete with a custom putting green – an ideal space for relaxation and enjoying outdoor activities. Upstairs, you'll find three comfortable bedrooms with ample closet space and a 4-piece bathroom. The finished basement provides a recreation room, laundry facilities, and plenty of storage. This townhouse is conveniently located with easy access to the link, shopping, and restaurants, as well as scenic walking trails. It's a perfect home for families, professionals, or those looking to downsize. Updated include doors 2023, windows 2024, front garage door 2025 A/C 2024 (not covered in the maintenance fees) Electrical panel will be upgraded to 100 amp breakers on or before closing. (id:50787)
Open House
This property has open houses!
2:00 pm
Ends at:4:00 pm
Property Details
| MLS® Number | 40728354 |
| Property Type | Single Family |
| Amenities Near By | Park, Playground |
| Equipment Type | Water Heater |
| Features | Cul-de-sac |
| Parking Space Total | 2 |
| Rental Equipment Type | Water Heater |
Building
| Bathroom Total | 1 |
| Bedrooms Above Ground | 3 |
| Bedrooms Total | 3 |
| Appliances | Dishwasher, Dryer, Refrigerator, Stove, Washer, Microwave Built-in, Window Coverings |
| Architectural Style | 2 Level |
| Basement Development | Finished |
| Basement Type | Full (finished) |
| Constructed Date | 1977 |
| Construction Style Attachment | Attached |
| Cooling Type | Central Air Conditioning |
| Exterior Finish | Brick, Vinyl Siding |
| Foundation Type | Block |
| Heating Type | Forced Air |
| Stories Total | 2 |
| Size Interior | 1688 Sqft |
| Type | Row / Townhouse |
| Utility Water | Municipal Water |
Parking
| Attached Garage |
Land
| Acreage | No |
| Land Amenities | Park, Playground |
| Landscape Features | Landscaped |
| Sewer | Municipal Sewage System |
| Size Total Text | Unknown |
| Zoning Description | De-2/s-226 |
Rooms
| Level | Type | Length | Width | Dimensions |
|---|---|---|---|---|
| Second Level | 4pc Bathroom | 8'1'' x 5'0'' | ||
| Second Level | Bedroom | 8'0'' x 13'7'' | ||
| Second Level | Bedroom | 8'7'' x 10'1'' | ||
| Second Level | Primary Bedroom | 13'4'' x 10'7'' | ||
| Basement | Storage | 16'8'' x 17'6'' | ||
| Basement | Recreation Room | 16'2'' x 16'6'' | ||
| Main Level | Living Room | 16'8'' x 11'3'' | ||
| Main Level | Kitchen | 9'4'' x 10'4'' | ||
| Main Level | Dining Room | 9'4'' x 7'1'' |
https://www.realtor.ca/real-estate/28309424/1190-upper-ottawa-street-unit-11-hamilton













































