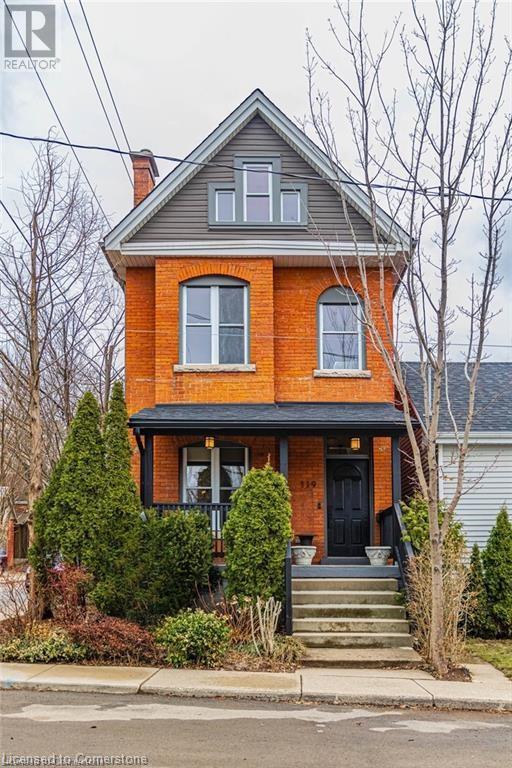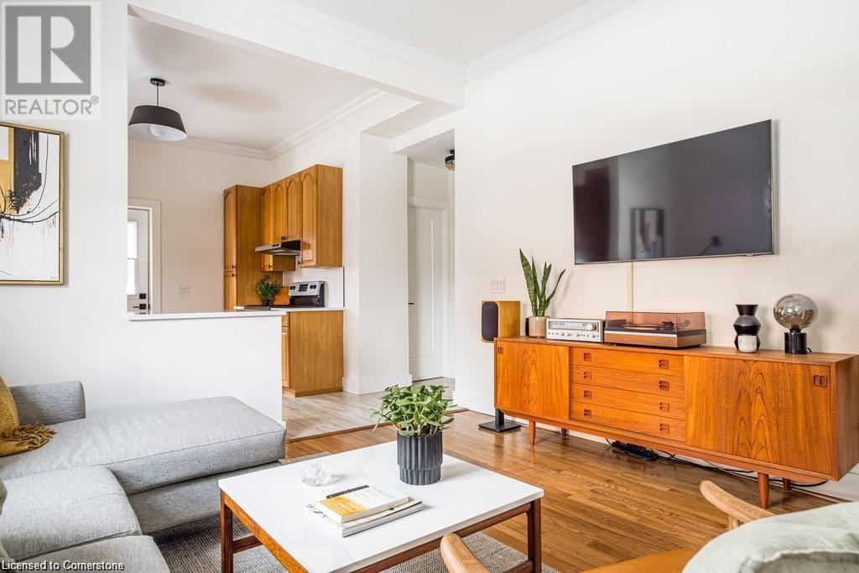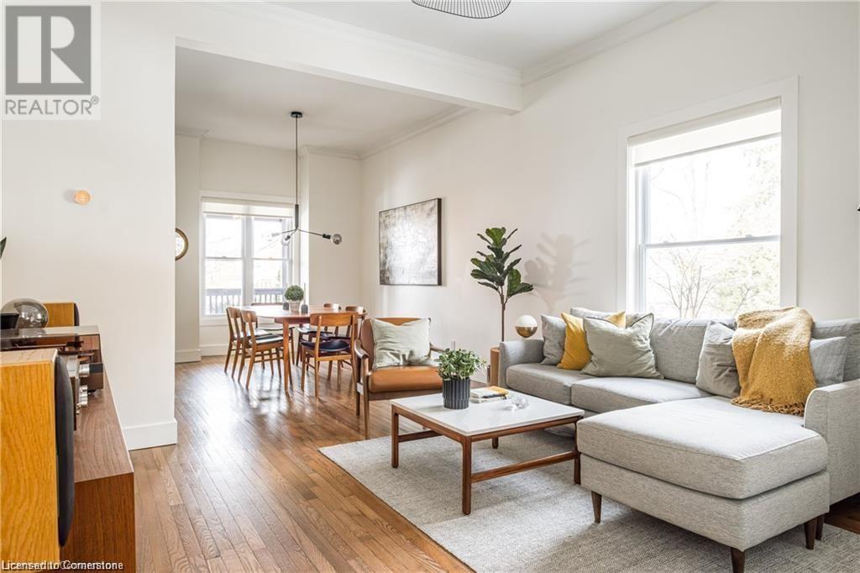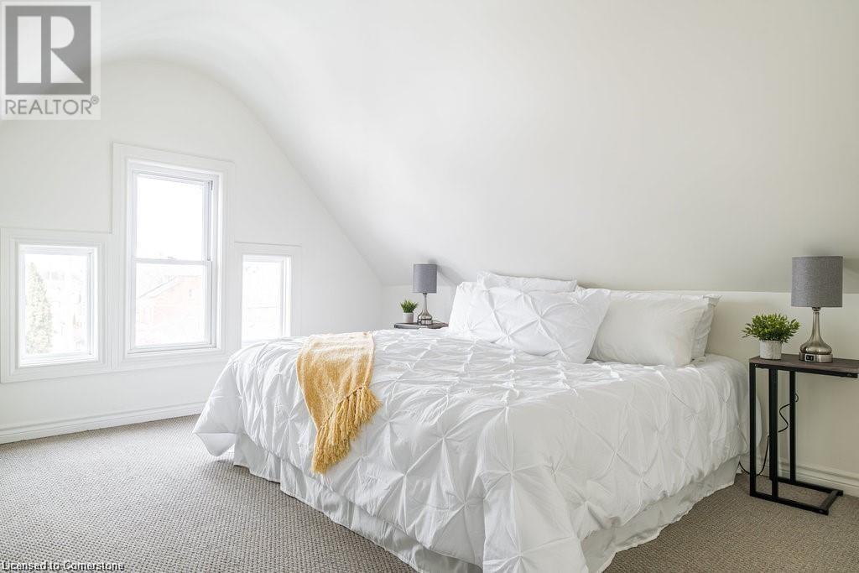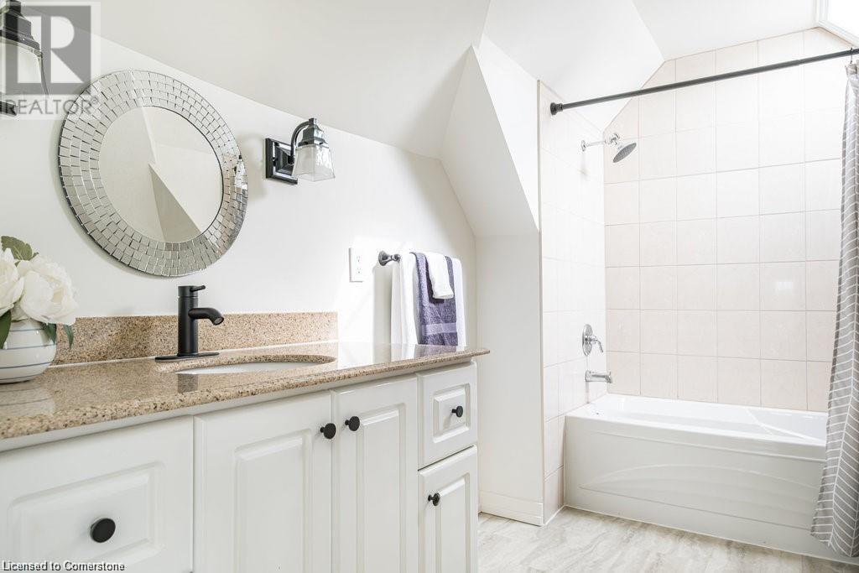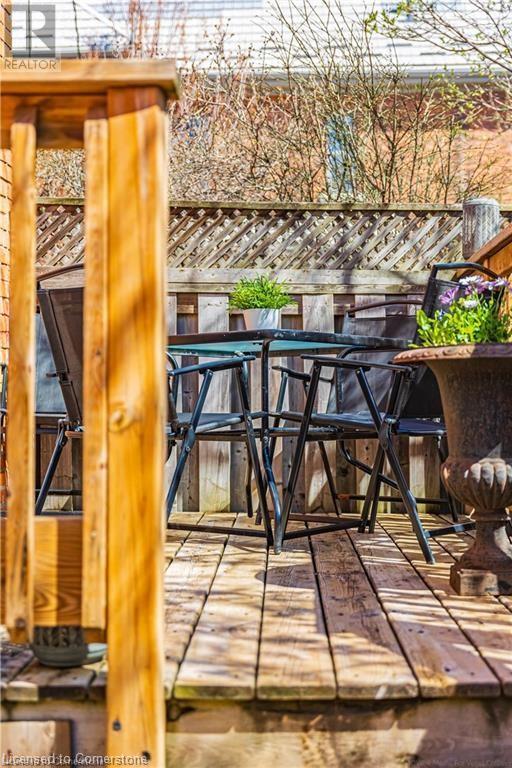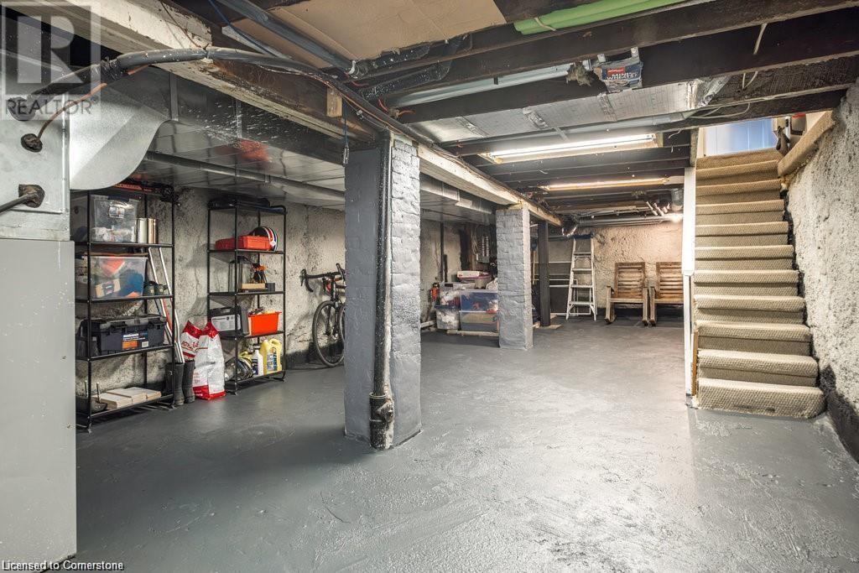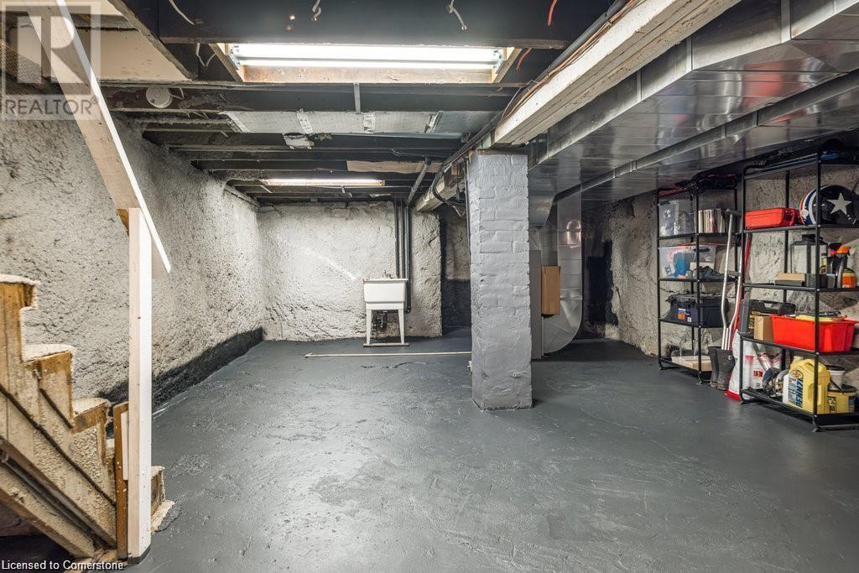119 Ray Street S Hamilton, Ontario L8P 3W2
$4,200 Monthly
Insurance
This exceptional turn-key home in Hamilton’s coveted Kirkendall neighborhood blends historic charm with modern convenience.Landlord is seeking A+++ tenant for a minimum 2-year lease—perfect for busy professionals looking for a stylish and low-maintenance place to call home, in a vibrant community. Step inside to an airy foyer with a transom window leading to a bright, open-concept main level.The living and dining areas with hardwood floors, tall ceilings, crown molding, and large windows are perfect for entertaining, while the kitchen boasts S/S appliances, tiled backsplash, and access to a stylish 2-piece powder room. The second level offers two spacious bedrooms, a convenient bedroom-level laundry room, and a well-appointed 4-piece bathroom. The finished loft is the true highlight—an ideal primary retreat with its own ensuite, flooded with natural light from multiple windows. Whether you need a serene work-from-home space, a creative artist studio, or simply a peaceful haven to unwind, this versatile loft has you covered. Enjoy a private yard that’s easy to care for, ideal for relaxing after a long day. As well as private rear parking. Fantastic Kirkendall locale, steps to Locke St S, schools, parks, the HAAA grounds, GO stations, and all downtown Hamilton amenities. (id:50787)
Property Details
| MLS® Number | 40720487 |
| Property Type | Single Family |
| Amenities Near By | Golf Nearby, Hospital, Park, Place Of Worship, Playground, Public Transit, Schools, Shopping |
| Community Features | Community Centre |
| Equipment Type | Water Heater |
| Features | Conservation/green Belt, Crushed Stone Driveway, Skylight, Private Yard |
| Parking Space Total | 1 |
| Rental Equipment Type | Water Heater |
| Structure | Porch |
| View Type | Mountain View |
Building
| Bathroom Total | 3 |
| Bedrooms Above Ground | 3 |
| Bedrooms Total | 3 |
| Appliances | Dishwasher, Dryer, Refrigerator, Stove, Water Meter, Washer, Hood Fan, Window Coverings |
| Basement Development | Unfinished |
| Basement Type | Full (unfinished) |
| Constructed Date | 1890 |
| Construction Style Attachment | Detached |
| Cooling Type | Central Air Conditioning |
| Exterior Finish | Brick, Vinyl Siding |
| Fire Protection | Smoke Detectors |
| Foundation Type | Stone |
| Half Bath Total | 1 |
| Heating Fuel | Natural Gas |
| Heating Type | Forced Air |
| Stories Total | 3 |
| Size Interior | 1843 Sqft |
| Type | House |
| Utility Water | Municipal Water |
Land
| Access Type | Road Access, Highway Access, Highway Nearby, Rail Access |
| Acreage | No |
| Fence Type | Partially Fenced |
| Land Amenities | Golf Nearby, Hospital, Park, Place Of Worship, Playground, Public Transit, Schools, Shopping |
| Sewer | Municipal Sewage System |
| Size Depth | 70 Ft |
| Size Frontage | 19 Ft |
| Size Total Text | Under 1/2 Acre |
| Zoning Description | D |
Rooms
| Level | Type | Length | Width | Dimensions |
|---|---|---|---|---|
| Second Level | 4pc Bathroom | Measurements not available | ||
| Second Level | Laundry Room | 9'1'' x 5'11'' | ||
| Second Level | Bedroom | 14'5'' x 9'8'' | ||
| Second Level | Bedroom | 17'4'' x 9'8'' | ||
| Third Level | Full Bathroom | 9'7'' x 10'10'' | ||
| Third Level | Primary Bedroom | 13'9'' x 11'4'' | ||
| Basement | Storage | 35'3'' x 14'10'' | ||
| Main Level | 2pc Bathroom | 4'1'' x 6'7'' | ||
| Main Level | Kitchen | 13'1'' x 11'11'' | ||
| Main Level | Living Room | 12'8'' x 11'6'' | ||
| Main Level | Dining Room | 13'6'' x 9'10'' | ||
| Main Level | Foyer | 9'6'' x 5'9'' |
https://www.realtor.ca/real-estate/28203378/119-ray-street-s-hamilton

