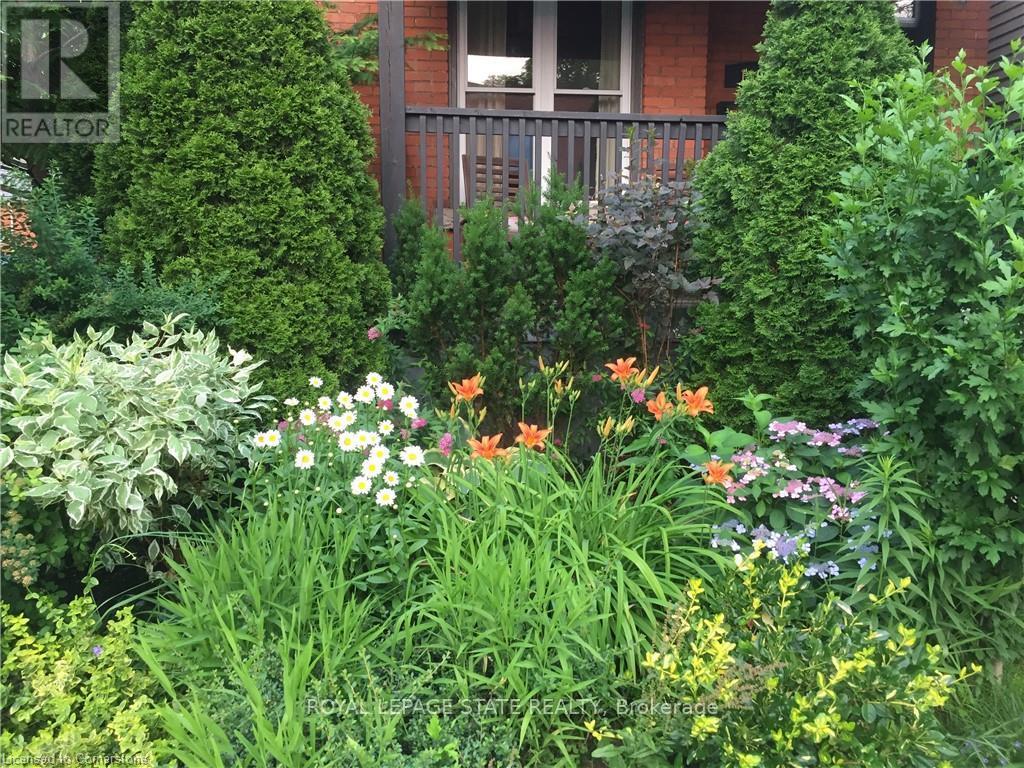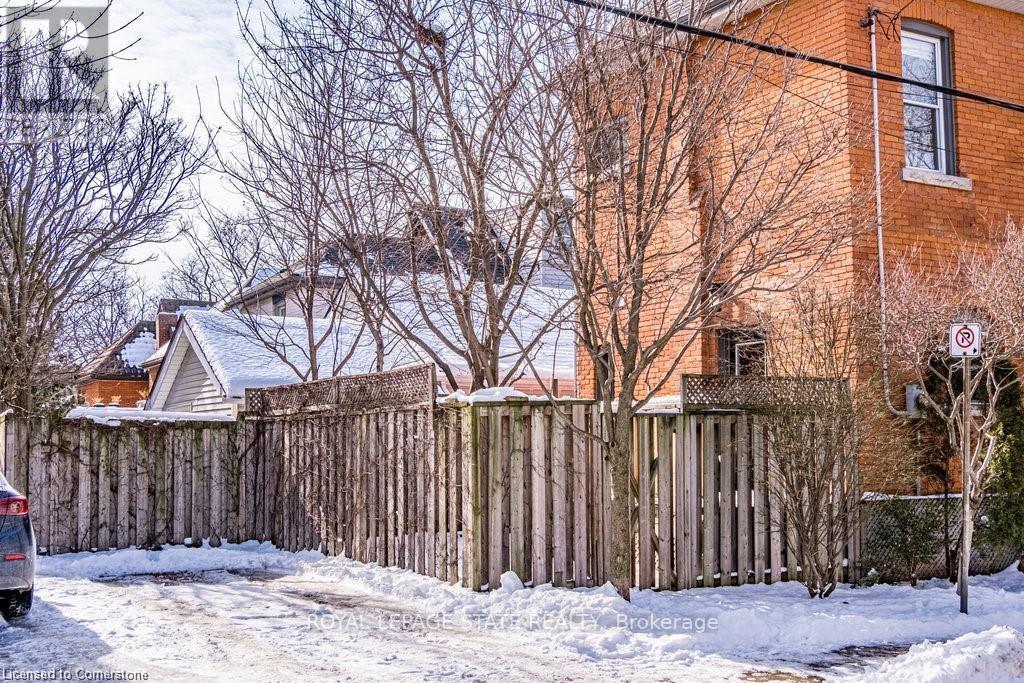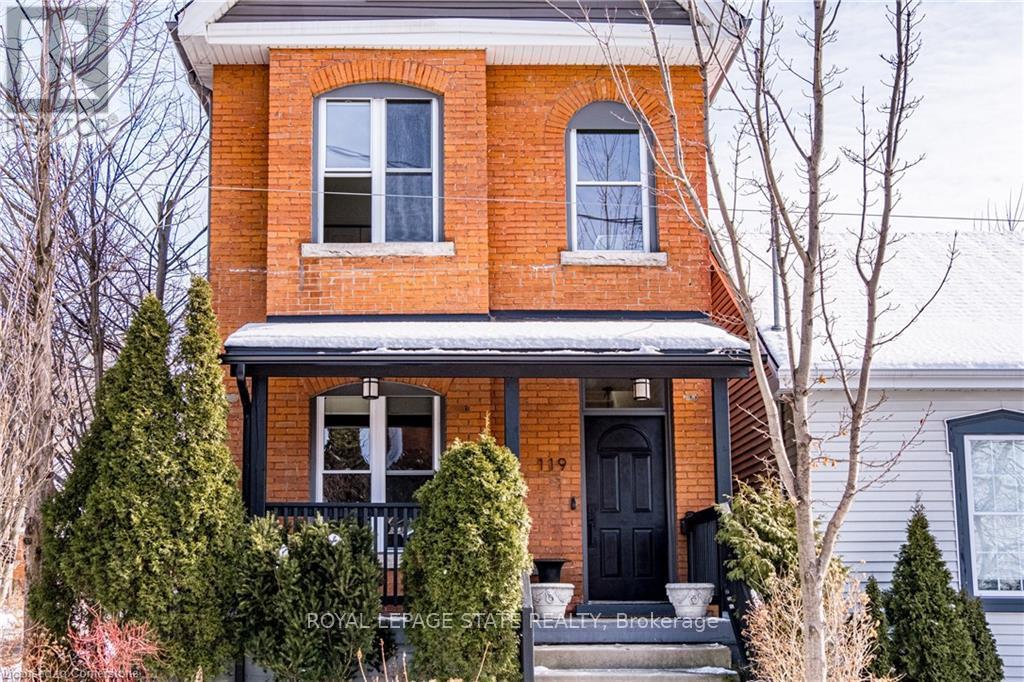3 Bedroom
3 Bathroom
1500 - 2000 sqft
Central Air Conditioning
Forced Air
$4,200 Monthly
This exceptional turn-key home in Hamiltons coveted Kirkendall neighborhood blends historic charm with modern convenience.Landlord is seeking A+++ tenant for a minimum 2-year leaseperfect for busy professionals looking for a stylish and low-maintenance place to call home, in a vibrant community. Step inside to an airy foyer with a transom window leading to a bright, open-concept main level.The living and dining areas with hardwood floors, tall ceilings, crown molding, and large windows are perfect for entertaining, while the kitchen boasts S/S appliances, tiled backsplash, and access to a stylish 2-piece powder room. The second level offers two spacious bedrooms, a convenient bedroom-level laundry room, and a well-appointed 4-piece bathroom. The finished loft is the true highlightan ideal primary retreat with its own ensuite, flooded with natural light from multiple windows. Whether you need a serene work-from-home space, a creative artist studio, or simply a peaceful haven to unwind, this versatile loft has you covered. Enjoy a private yard thats easy to care for, ideal for relaxing after a long day. As well as private rear parking. Fantastic Kirkendall locale, steps to Locke St S, schools, parks, the HAAA grounds, GO stations, and all downtown Hamilton amenities. (id:50787)
Property Details
|
MLS® Number
|
X12098983 |
|
Property Type
|
Single Family |
|
Community Name
|
Kirkendall |
|
Amenities Near By
|
Hospital, Place Of Worship |
|
Features
|
Flat Site, In Suite Laundry |
|
Parking Space Total
|
1 |
|
Structure
|
Deck, Porch |
|
View Type
|
Mountain View |
Building
|
Bathroom Total
|
3 |
|
Bedrooms Above Ground
|
3 |
|
Bedrooms Total
|
3 |
|
Age
|
100+ Years |
|
Amenities
|
Separate Electricity Meters |
|
Appliances
|
Water Heater, Water Meter, Blinds, Dishwasher, Dryer, Hood Fan, Stove, Washer, Refrigerator |
|
Basement Development
|
Unfinished |
|
Basement Type
|
Full (unfinished) |
|
Construction Style Attachment
|
Detached |
|
Cooling Type
|
Central Air Conditioning |
|
Exterior Finish
|
Brick, Vinyl Siding |
|
Fire Protection
|
Smoke Detectors |
|
Flooring Type
|
Hardwood |
|
Foundation Type
|
Stone |
|
Half Bath Total
|
1 |
|
Heating Fuel
|
Natural Gas |
|
Heating Type
|
Forced Air |
|
Stories Total
|
3 |
|
Size Interior
|
1500 - 2000 Sqft |
|
Type
|
House |
|
Utility Water
|
Municipal Water |
Parking
Land
|
Acreage
|
No |
|
Fence Type
|
Fenced Yard |
|
Land Amenities
|
Hospital, Place Of Worship |
|
Sewer
|
Sanitary Sewer |
|
Size Depth
|
70 Ft |
|
Size Frontage
|
19 Ft |
|
Size Irregular
|
19 X 70 Ft |
|
Size Total Text
|
19 X 70 Ft|under 1/2 Acre |
Rooms
| Level |
Type |
Length |
Width |
Dimensions |
|
Second Level |
Bedroom 2 |
5.38 m |
2.95 m |
5.38 m x 2.95 m |
|
Second Level |
Bedroom 3 |
4.39 m |
2.95 m |
4.39 m x 2.95 m |
|
Second Level |
Laundry Room |
2.77 m |
1.8 m |
2.77 m x 1.8 m |
|
Third Level |
Primary Bedroom |
4.19 m |
3.45 m |
4.19 m x 3.45 m |
|
Third Level |
Bathroom |
2.92 m |
3.3 m |
2.92 m x 3.3 m |
|
Basement |
Utility Room |
10.74 m |
4.52 m |
10.74 m x 4.52 m |
|
Main Level |
Living Room |
3.86 m |
3.51 m |
3.86 m x 3.51 m |
|
Main Level |
Dining Room |
4.11 m |
3 m |
4.11 m x 3 m |
|
Main Level |
Kitchen |
3.99 m |
3.63 m |
3.99 m x 3.63 m |
|
Main Level |
Bathroom |
1.24 m |
2.01 m |
1.24 m x 2.01 m |
Utilities
|
Cable
|
Available |
|
Sewer
|
Installed |
https://www.realtor.ca/real-estate/28204173/119-ray-street-s-hamilton-kirkendall-kirkendall


















































