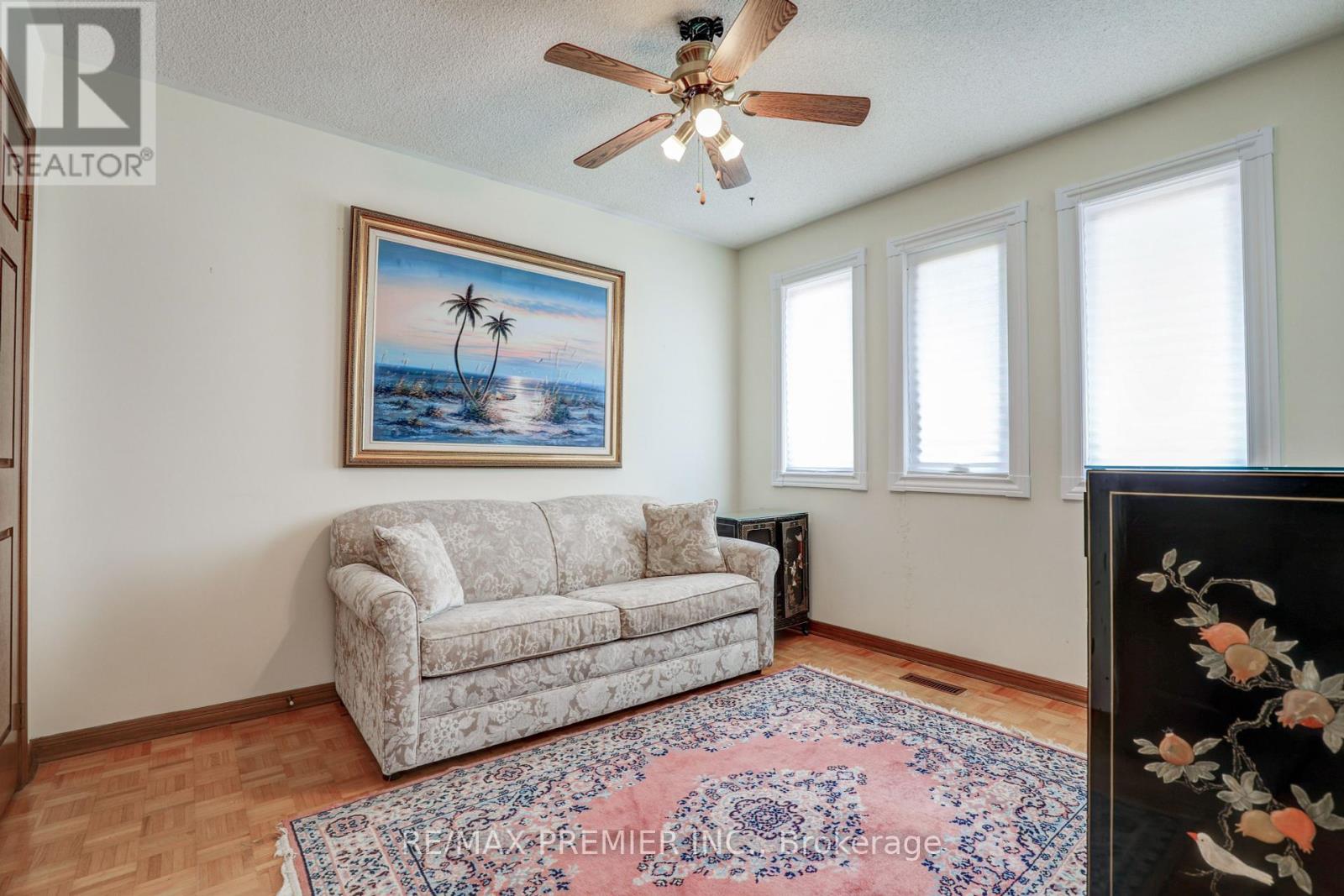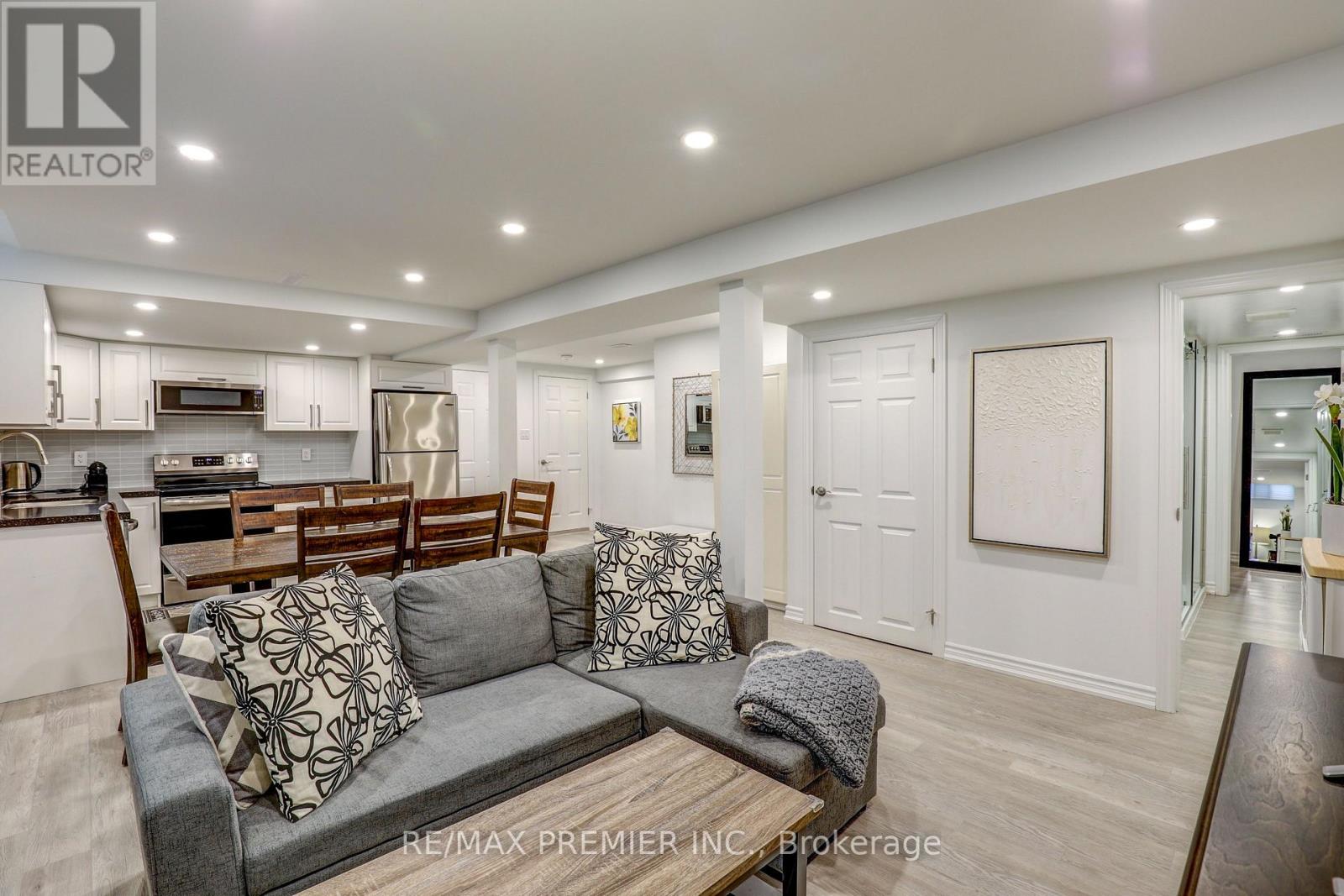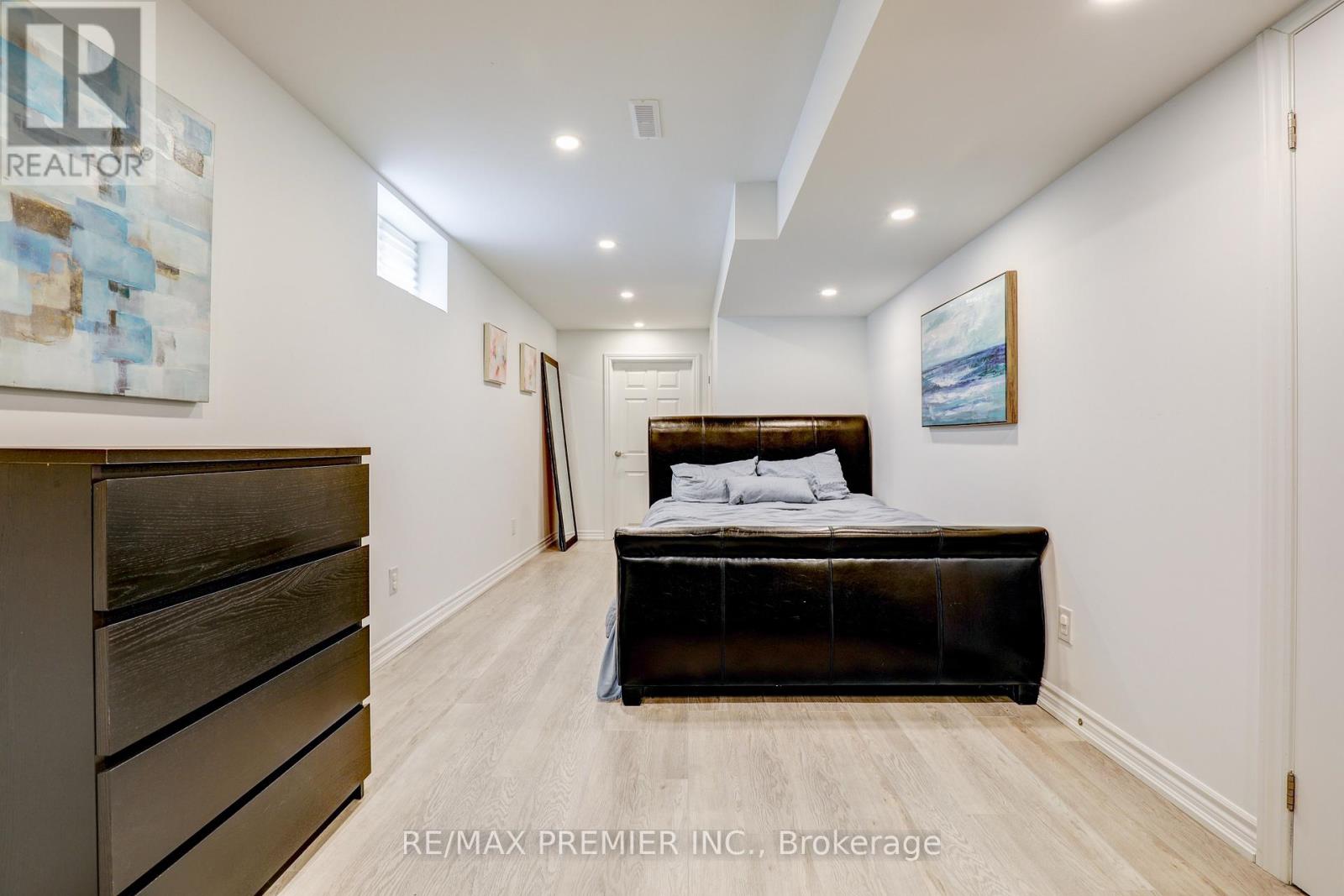5 Bedroom
4 Bathroom
2000 - 2500 sqft
Fireplace
Central Air Conditioning
Forced Air
$1,428,888
The One You've Been Waiting For! Tucked Away On A Quiet Family Friendly Street This 4 Bedroom Home Offers The Rare Luxury Of No Rear Neighbours, Just Peaceful Views Of The Parkland Behind. Inside You Will Find A Well-Maintained Home With A Traditional No-Nonsense Floor Plan. The Newly Fully Finished Basement With A Separate Entrance Offers Added Value, Ideal For Extended Family, Guests, In-Law Suite & More. Whether Relaxing In The Newly Landscaped Backyard Or Entertaining Indoors 119 Nestor Crescent Offers A Rare Combination Of Comfort, Convenience And Privacy In The Heart Of Woodbridge. (id:50787)
Property Details
|
MLS® Number
|
N12101571 |
|
Property Type
|
Single Family |
|
Community Name
|
East Woodbridge |
|
Amenities Near By
|
Park, Public Transit, Schools |
|
Community Features
|
Community Centre |
|
Equipment Type
|
Water Heater - Gas |
|
Features
|
Level, Carpet Free, In-law Suite |
|
Parking Space Total
|
4 |
|
Rental Equipment Type
|
Water Heater - Gas |
|
Structure
|
Shed |
Building
|
Bathroom Total
|
4 |
|
Bedrooms Above Ground
|
4 |
|
Bedrooms Below Ground
|
1 |
|
Bedrooms Total
|
5 |
|
Age
|
31 To 50 Years |
|
Amenities
|
Fireplace(s) |
|
Appliances
|
Dishwasher, Stove, Window Coverings, Refrigerator |
|
Basement Development
|
Finished |
|
Basement Features
|
Separate Entrance |
|
Basement Type
|
N/a (finished) |
|
Construction Style Attachment
|
Detached |
|
Cooling Type
|
Central Air Conditioning |
|
Exterior Finish
|
Brick |
|
Fireplace Present
|
Yes |
|
Fireplace Type
|
Insert |
|
Flooring Type
|
Vinyl |
|
Foundation Type
|
Concrete |
|
Half Bath Total
|
1 |
|
Heating Fuel
|
Natural Gas |
|
Heating Type
|
Forced Air |
|
Stories Total
|
2 |
|
Size Interior
|
2000 - 2500 Sqft |
|
Type
|
House |
|
Utility Water
|
Municipal Water |
Parking
Land
|
Acreage
|
No |
|
Fence Type
|
Fenced Yard |
|
Land Amenities
|
Park, Public Transit, Schools |
|
Size Depth
|
120 Ft |
|
Size Frontage
|
39 Ft ,4 In |
|
Size Irregular
|
39.4 X 120 Ft |
|
Size Total Text
|
39.4 X 120 Ft |
Rooms
| Level |
Type |
Length |
Width |
Dimensions |
|
Second Level |
Primary Bedroom |
6 m |
3.63 m |
6 m x 3.63 m |
|
Second Level |
Bedroom 2 |
3.62 m |
3.03 m |
3.62 m x 3.03 m |
|
Second Level |
Bedroom 3 |
3.34 m |
3.03 m |
3.34 m x 3.03 m |
|
Second Level |
Bedroom 4 |
3.33 m |
3.05 m |
3.33 m x 3.05 m |
|
Basement |
Kitchen |
3.23 m |
2.47 m |
3.23 m x 2.47 m |
|
Basement |
Living Room |
4.38 m |
4.5 m |
4.38 m x 4.5 m |
|
Basement |
Other |
5.95 m |
3.4 m |
5.95 m x 3.4 m |
|
Basement |
Bedroom 5 |
5.5 m |
2.77 m |
5.5 m x 2.77 m |
|
Main Level |
Living Room |
4.04 m |
3.02 m |
4.04 m x 3.02 m |
|
Main Level |
Dining Room |
3.63 m |
3 m |
3.63 m x 3 m |
|
Main Level |
Kitchen |
6.03 m |
3.23 m |
6.03 m x 3.23 m |
|
Main Level |
Family Room |
5.55 m |
3.09 m |
5.55 m x 3.09 m |
|
Main Level |
Laundry Room |
2.38 m |
2.14 m |
2.38 m x 2.14 m |
https://www.realtor.ca/real-estate/28209360/119-nestor-crescent-vaughan-east-woodbridge-east-woodbridge



































