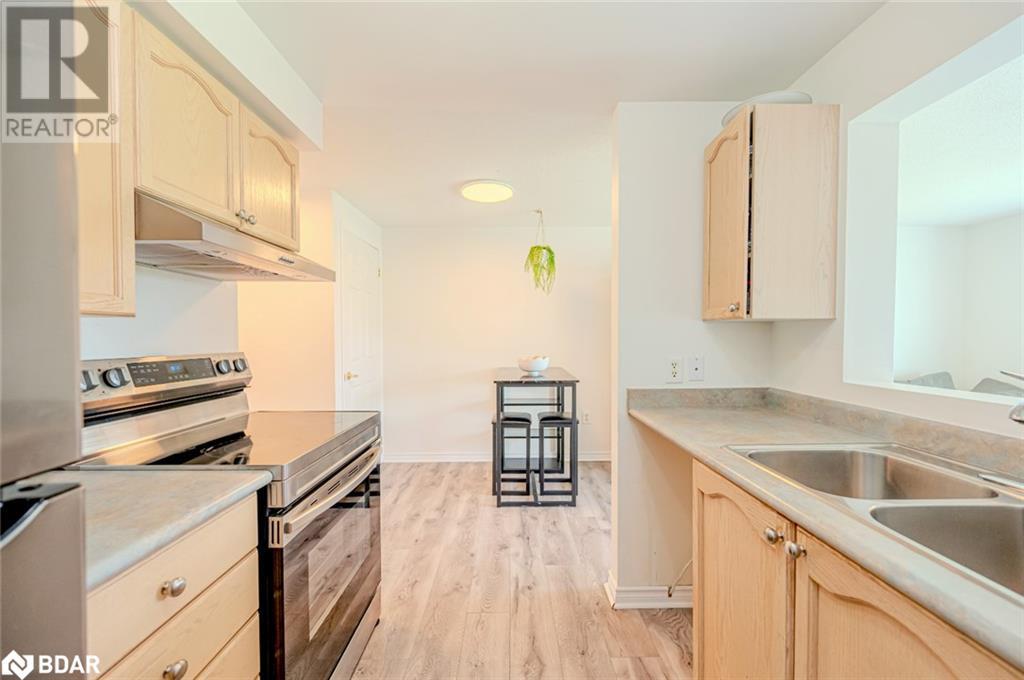3 Bedroom
2 Bathroom
1138 sqft
2 Level
Central Air Conditioning
Forced Air
$650,000
CHARMING TOWNHOME IN SOUTH BARRIE IDEAL FOR FIRST-TIME BUYERS & COMMUTERS! Located in highly desirable South Barrie, this home offers easy access to Highway 400 and the South Barrie GO Station, making your daily travels a breeze. Enjoy the convenience of nearby shopping and entertainment options on Mapleview Drive and Park Place, as well as the scenic beauty of Lake Simcoe and the vibrant atmosphere of downtown Barrie. Step inside this well-maintained home and be greeted by abundant natural light. The main level features a spacious living area perfect for relaxing or entertaining guests. The kitchen is both functional and inviting, ready for your culinary adventures. Upstairs, you'll find two generously sized bedrooms, including a primary suite with a 4-piece semi-ensuite. The lower level offers an additional large bedroom, providing ample space for family, guests, or a home office. Plus, all mechanical equipment is owned, ensuring peace of mind and hassle-free maintenance. Experience the best of South Barrie living and make this charming townhouse your new #HomeToStay! (id:50787)
Property Details
|
MLS® Number
|
40614635 |
|
Property Type
|
Single Family |
|
Amenities Near By
|
Golf Nearby, Park, Public Transit, Schools, Shopping |
|
Equipment Type
|
None |
|
Features
|
Paved Driveway |
|
Parking Space Total
|
2 |
|
Rental Equipment Type
|
None |
Building
|
Bathroom Total
|
2 |
|
Bedrooms Above Ground
|
2 |
|
Bedrooms Below Ground
|
1 |
|
Bedrooms Total
|
3 |
|
Appliances
|
Dryer, Refrigerator, Stove, Washer |
|
Architectural Style
|
2 Level |
|
Basement Development
|
Partially Finished |
|
Basement Type
|
Full (partially Finished) |
|
Constructed Date
|
2003 |
|
Construction Style Attachment
|
Attached |
|
Cooling Type
|
Central Air Conditioning |
|
Exterior Finish
|
Brick |
|
Foundation Type
|
Poured Concrete |
|
Heating Fuel
|
Natural Gas |
|
Heating Type
|
Forced Air |
|
Stories Total
|
2 |
|
Size Interior
|
1138 Sqft |
|
Type
|
Row / Townhouse |
|
Utility Water
|
Municipal Water |
Parking
Land
|
Acreage
|
No |
|
Land Amenities
|
Golf Nearby, Park, Public Transit, Schools, Shopping |
|
Sewer
|
Municipal Sewage System |
|
Size Depth
|
118 Ft |
|
Size Frontage
|
20 Ft |
|
Size Irregular
|
0.05 |
|
Size Total
|
0.05 Ac|under 1/2 Acre |
|
Size Total Text
|
0.05 Ac|under 1/2 Acre |
|
Zoning Description
|
Rm2-th |
Rooms
| Level |
Type |
Length |
Width |
Dimensions |
|
Second Level |
4pc Bathroom |
|
|
Measurements not available |
|
Second Level |
Bedroom |
|
|
12'3'' x 11'10'' |
|
Second Level |
Primary Bedroom |
|
|
14'8'' x 12'11'' |
|
Lower Level |
Utility Room |
|
|
11'5'' x 7'7'' |
|
Lower Level |
3pc Bathroom |
|
|
Measurements not available |
|
Lower Level |
Bedroom |
|
|
14'6'' x 9'11'' |
|
Main Level |
Living Room |
|
|
14'8'' x 10'1'' |
|
Main Level |
Dining Room |
|
|
6'10'' x 8'6'' |
|
Main Level |
Kitchen |
|
|
7'10'' x 8'0'' |
|
Main Level |
Foyer |
|
|
9'2'' x 5'8'' |
https://www.realtor.ca/real-estate/27131653/119-nathan-crescent-barrie




















