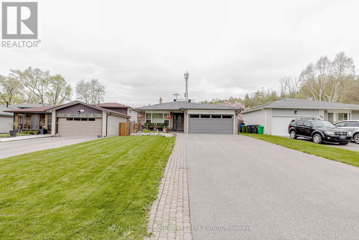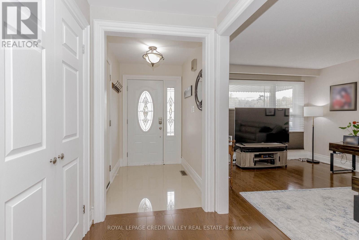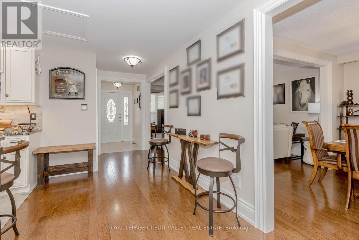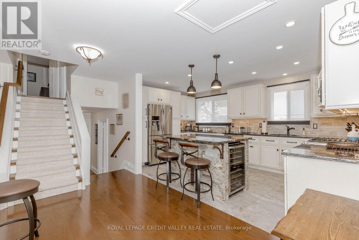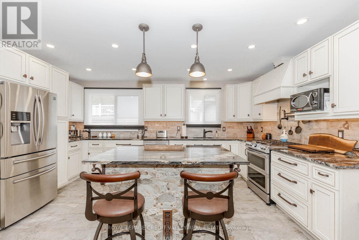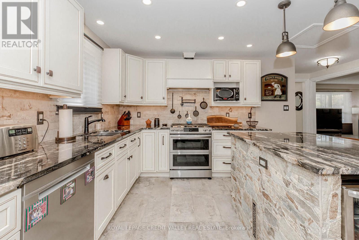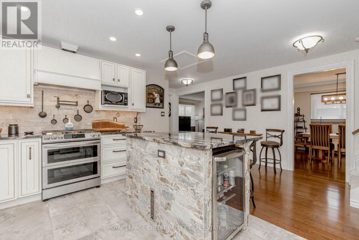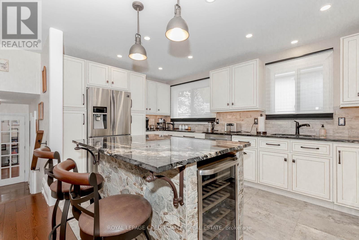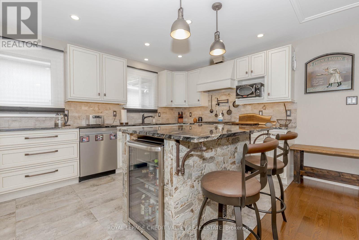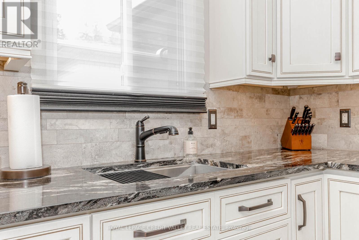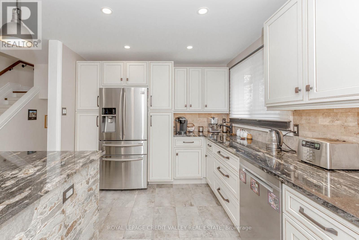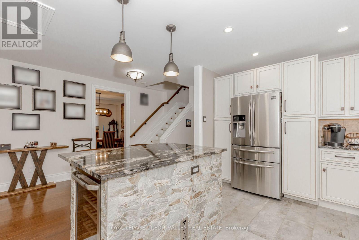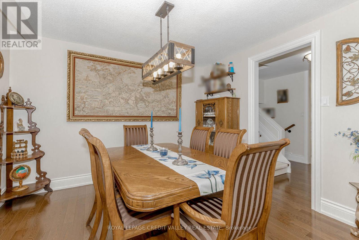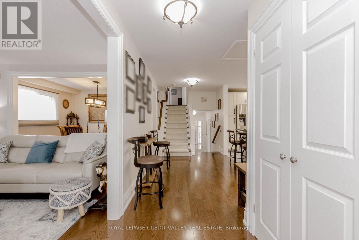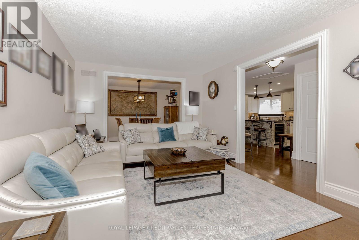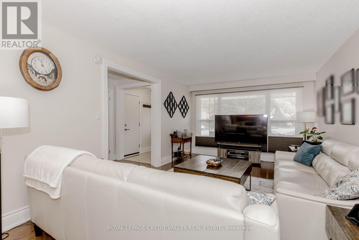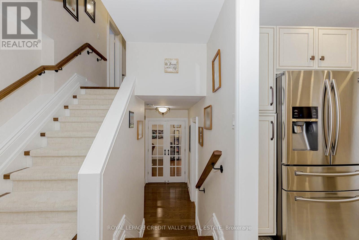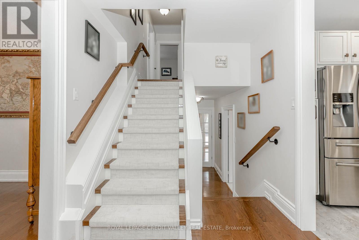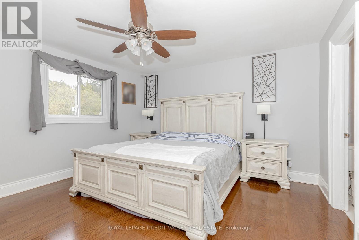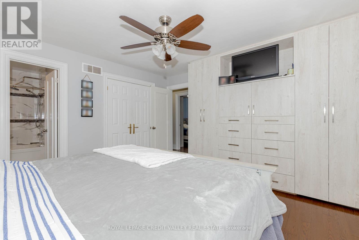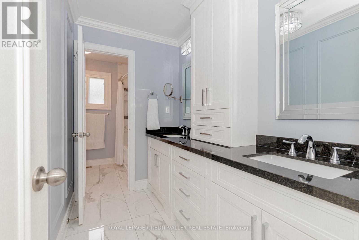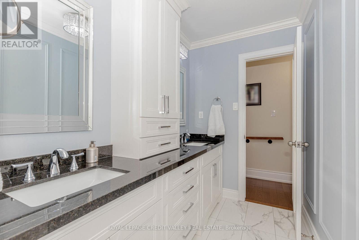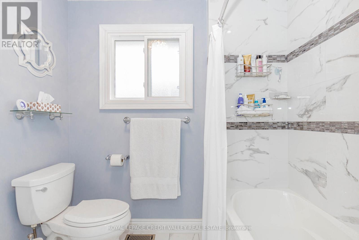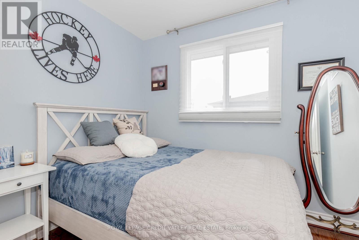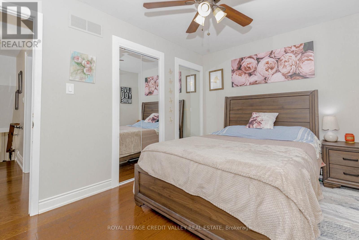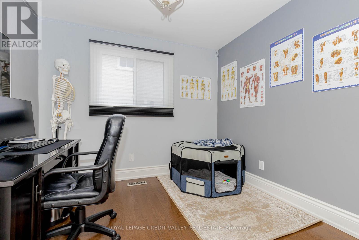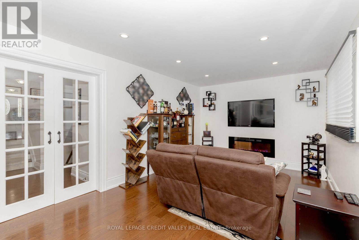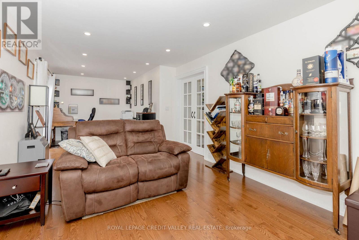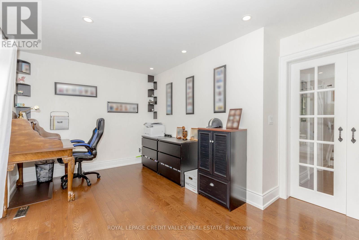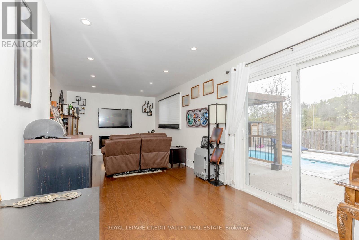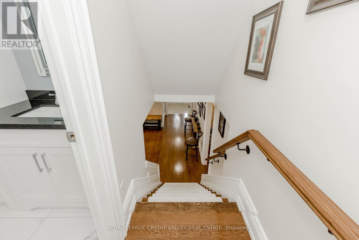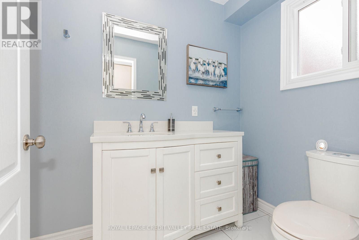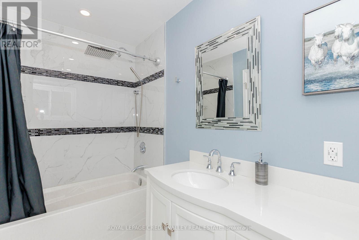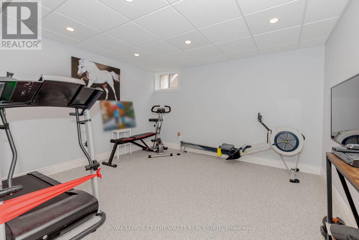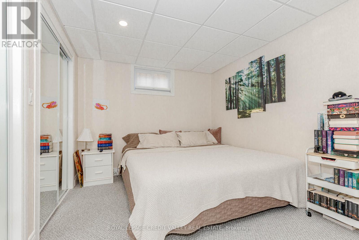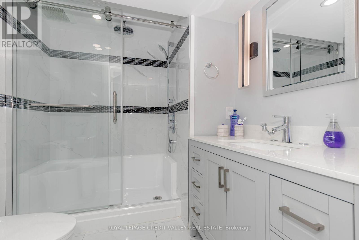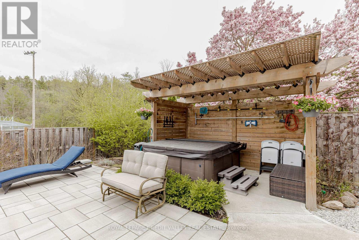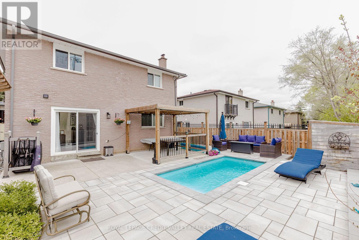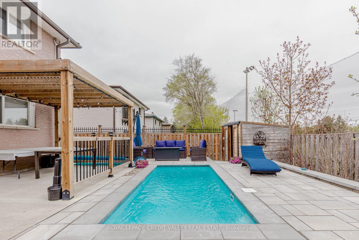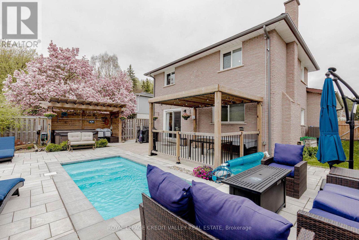5 Bedroom
3 Bathroom
2000 - 2500 sqft
Fireplace
Inground Pool
Central Air Conditioning
Forced Air
$1,299,000
Tucked away on a quiet, family-friendly street and backing onto a park this 5-bedroom home offers both privacy and comfort. The standout feature, a resort-style backyard designed for year-round enjoyment. Unwind in your saltwater pool or relax under the covered pergola beside the fire table. The stone patio is fully landscaped with stylish pavers, and the hot tub area is beautifully sheltered beneath a custom wood canopy,perfect for cozy evenings.Inside, the home offers a functional layout with multiple walkouts. The updated kitchen includes stainless steel appliances, pull out cabinets, coffee station, centre island, bar and wine fridge. A formal living and dining room with hardwood floors overlooks the front yard, creating an ideal setting to enjoy a quiet dinner. The modernized bathrooms complement the homes well-kept character, and the finished basement features a separate entrance, spacious recreation room, bedroom with egress window, oversized cantina and separate bathroom. A bright and spacious family room with hardwood floors and a walk-out to the patio, pool, and backyard. This versatile space overlooks the beautifully landscaped yard and offers a serene view. A convenient side entrance opens into a renovated laundry area and a modern 4-piece bath.Additional highlights include parking for 4 vehicles, heated garage, tankless water heater, air conditioner, water softener, central vacuum, steam humidifier, washer and dryer, fridge, stove, and a Generac generator-for added peace of mind. The in-ground sprinkler system and fully paved driveway add convenience and curb appeal.Whether you're entertaining guests or enjoying a peaceful evening 119 Connaught offers the lifestyle you've been waiting for( 2023shingles, tankless water heater, backyard pavers)2022pool, generator, water softener, air conditioner, driveway)(2021hot tub, stove)(2020 kitchen renovation, furnace, washer/dryer, refrigerator, garage heater)(2018& 2023windows) (id:50787)
Property Details
|
MLS® Number
|
W12138724 |
|
Property Type
|
Single Family |
|
Community Name
|
Bolton West |
|
Parking Space Total
|
6 |
|
Pool Features
|
Salt Water Pool |
|
Pool Type
|
Inground Pool |
Building
|
Bathroom Total
|
3 |
|
Bedrooms Above Ground
|
4 |
|
Bedrooms Below Ground
|
1 |
|
Bedrooms Total
|
5 |
|
Appliances
|
Garage Door Opener Remote(s), Central Vacuum, Water Heater - Tankless, Water Heater, Water Softener, Blinds, Dishwasher, Dryer, Freezer, Garage Door Opener, Humidifier, Microwave, Oven, Stove, Washer, Wine Fridge, Refrigerator |
|
Basement Development
|
Finished |
|
Basement Features
|
Separate Entrance |
|
Basement Type
|
N/a (finished) |
|
Construction Style Attachment
|
Detached |
|
Construction Style Split Level
|
Backsplit |
|
Cooling Type
|
Central Air Conditioning |
|
Exterior Finish
|
Brick |
|
Fireplace Present
|
Yes |
|
Flooring Type
|
Hardwood |
|
Foundation Type
|
Unknown |
|
Heating Fuel
|
Natural Gas |
|
Heating Type
|
Forced Air |
|
Size Interior
|
2000 - 2500 Sqft |
|
Type
|
House |
|
Utility Power
|
Generator |
|
Utility Water
|
Municipal Water |
Parking
Land
|
Acreage
|
No |
|
Sewer
|
Sanitary Sewer |
|
Size Depth
|
114 Ft ,3 In |
|
Size Frontage
|
46 Ft ,1 In |
|
Size Irregular
|
46.1 X 114.3 Ft |
|
Size Total Text
|
46.1 X 114.3 Ft |
Rooms
| Level |
Type |
Length |
Width |
Dimensions |
|
Basement |
Workshop |
4.5 m |
3.88 m |
4.5 m x 3.88 m |
|
Basement |
Cold Room |
4.97 m |
1.3 m |
4.97 m x 1.3 m |
|
Basement |
Other |
8.18 m |
6.49 m |
8.18 m x 6.49 m |
|
Basement |
Recreational, Games Room |
3.72 m |
3.63 m |
3.72 m x 3.63 m |
|
Basement |
Bedroom 5 |
3.58 m |
2.74 m |
3.58 m x 2.74 m |
|
Lower Level |
Bedroom 4 |
2.92 m |
2.72 m |
2.92 m x 2.72 m |
|
Lower Level |
Family Room |
8 m |
3.3 m |
8 m x 3.3 m |
|
Main Level |
Living Room |
5.29 m |
3.53 m |
5.29 m x 3.53 m |
|
Main Level |
Dining Room |
3.51 m |
3 m |
3.51 m x 3 m |
|
Main Level |
Kitchen |
4.94 m |
3.08 m |
4.94 m x 3.08 m |
|
Upper Level |
Primary Bedroom |
4.17 m |
4.01 m |
4.17 m x 4.01 m |
|
Upper Level |
Bedroom 2 |
3.9 m |
2.85 m |
3.9 m x 2.85 m |
|
Upper Level |
Bedroom 3 |
2.76 m |
2.7 m |
2.76 m x 2.7 m |
https://www.realtor.ca/real-estate/28291691/119-connaught-crescent-caledon-bolton-west-bolton-west



