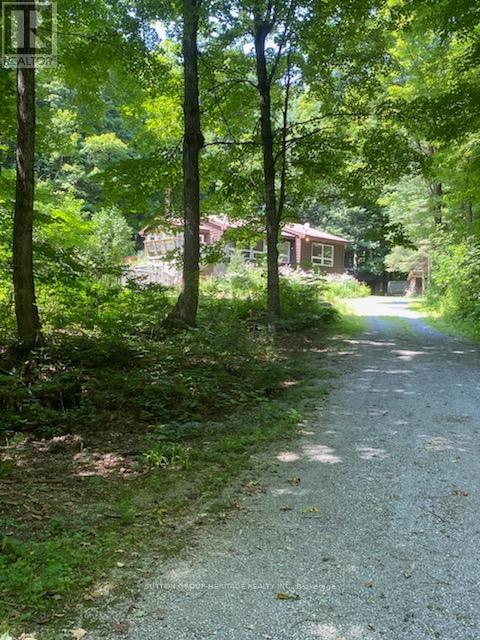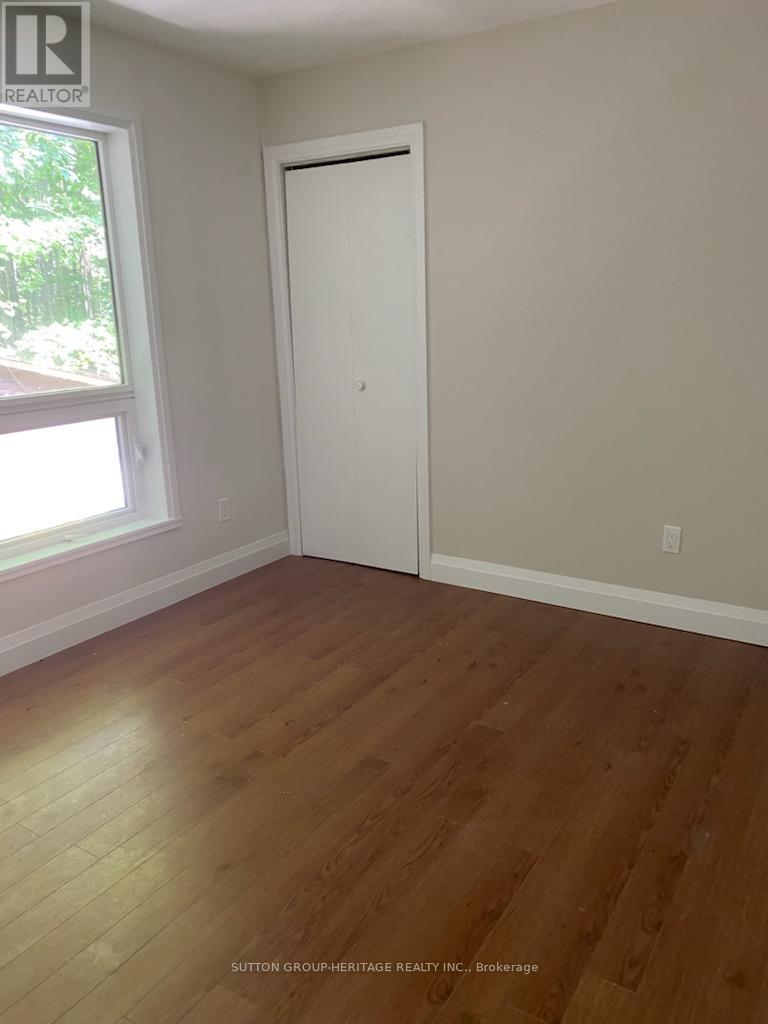289-597-1980
infolivingplus@gmail.com
119 Acorn Road Kawartha Lakes, Ontario K0M 1L0
3 Bedroom
2 Bathroom
Raised Bungalow
Fireplace
Above Ground Pool
Central Air Conditioning
Forced Air
Acreage
$799,000
Escape to beautiful 25 acres of private woodland near to Head Lake. A Corner property on Hilton Pt Rd. Open concept kitchen, dining room, and Living with lots of windows. Sliding doors of dining room to deck leading to lower deck and swimming pool. New liner available to be installed. Full unfinished basement with new propane furnace and air conditioner in 2024. Laundry in basement, and there is hook up for laundry on main level. Large private driveway with plenty of room for all your toys and multi-out buildings. Boat launch at Head Lake and Monck Landing, 9 Hole Golf Course. Property is on Snowmobile/4 Wheeler Trail. (id:50787)
Property Details
| MLS® Number | X9232646 |
| Property Type | Single Family |
| Community Name | Norland |
| Amenities Near By | Schools |
| Community Features | Community Centre, School Bus |
| Features | Wooded Area |
| Parking Space Total | 10 |
| Pool Type | Above Ground Pool |
Building
| Bathroom Total | 2 |
| Bedrooms Above Ground | 3 |
| Bedrooms Total | 3 |
| Appliances | Dishwasher, Dryer, Microwave, Stove, Washer |
| Architectural Style | Raised Bungalow |
| Basement Development | Unfinished |
| Basement Type | Full (unfinished) |
| Construction Style Attachment | Detached |
| Cooling Type | Central Air Conditioning |
| Exterior Finish | Concrete, Wood |
| Fireplace Present | Yes |
| Flooring Type | Hardwood, Laminate, Ceramic |
| Foundation Type | Concrete |
| Half Bath Total | 1 |
| Heating Fuel | Propane |
| Heating Type | Forced Air |
| Stories Total | 1 |
| Type | House |
Land
| Acreage | Yes |
| Land Amenities | Schools |
| Sewer | Septic System |
| Size Depth | 1104 Ft |
| Size Frontage | 998 Ft |
| Size Irregular | 998.21 X 1104.36 Ft |
| Size Total Text | 998.21 X 1104.36 Ft|25 - 50 Acres |
Rooms
| Level | Type | Length | Width | Dimensions |
|---|---|---|---|---|
| Ground Level | Kitchen | 4.7 m | 4.09 m | 4.7 m x 4.09 m |
| Ground Level | Living Room | 6.53 m | 4.52 m | 6.53 m x 4.52 m |
| Ground Level | Dining Room | 4.96 m | 2.74 m | 4.96 m x 2.74 m |
| Ground Level | Primary Bedroom | 3.33 m | 4.57 m | 3.33 m x 4.57 m |
| Ground Level | Bedroom 2 | 2.63 m | 3.86 m | 2.63 m x 3.86 m |
| Ground Level | Bedroom 3 | 2.97 m | 4.04 m | 2.97 m x 4.04 m |
| Ground Level | Bathroom | Measurements not available | ||
| Ground Level | Bathroom | Measurements not available |
https://www.realtor.ca/real-estate/27234474/119-acorn-road-kawartha-lakes-norland






































