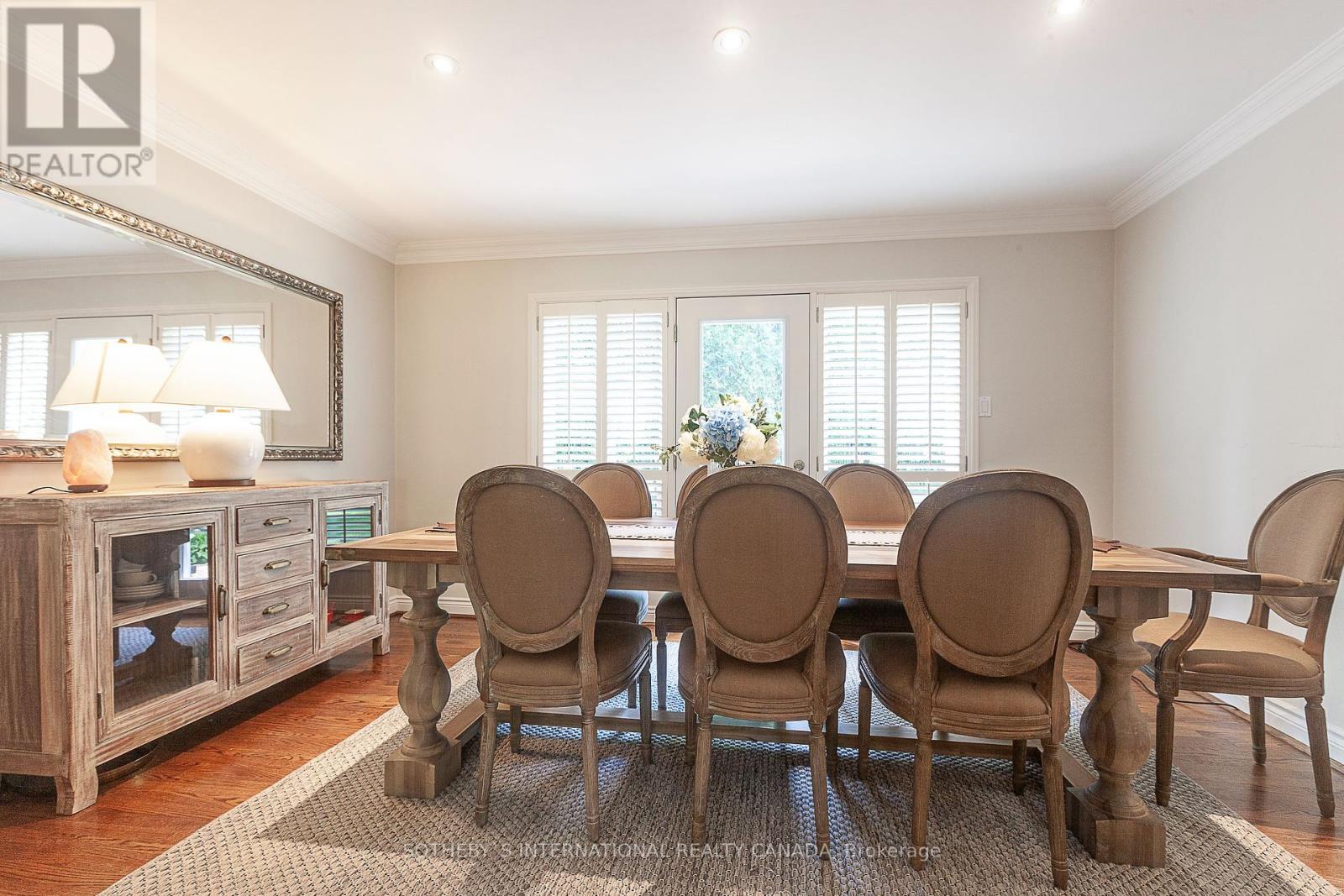289-597-1980
infolivingplus@gmail.com
1188 Carey Road Oakville, Ontario L6J 2E4
5 Bedroom
4 Bathroom
Fireplace
Above Ground Pool
Central Air Conditioning
Forced Air
$7,250 Monthly
South East Oakville home Beautifully Maintained Two Storey Home Located On One Of The Most Prestigious Streets In South east Oakville. A Separate Living And Dining Room , a Large Family Room With Fireplace & Pot Lights, Kitchen with Counter & S/S Appliances. Basement With 5th Bed & Bath and Rec Rom, Private backyard with Inground Pool. Tenant to maintain the swimming pool, if they use it. (id:50787)
Property Details
| MLS® Number | W8476664 |
| Property Type | Single Family |
| Community Name | Eastlake |
| Parking Space Total | 6 |
| Pool Type | Above Ground Pool |
Building
| Bathroom Total | 4 |
| Bedrooms Above Ground | 4 |
| Bedrooms Below Ground | 1 |
| Bedrooms Total | 5 |
| Appliances | Central Vacuum, Furniture |
| Basement Development | Finished |
| Basement Type | N/a (finished) |
| Construction Style Attachment | Detached |
| Cooling Type | Central Air Conditioning |
| Exterior Finish | Brick |
| Fireplace Present | Yes |
| Fireplace Total | 3 |
| Foundation Type | Unknown |
| Heating Fuel | Natural Gas |
| Heating Type | Forced Air |
| Stories Total | 2 |
| Type | House |
| Utility Water | Municipal Water |
Parking
| Attached Garage |
Land
| Acreage | No |
| Sewer | Sanitary Sewer |
| Size Irregular | 103 X 185 Acre |
| Size Total Text | 103 X 185 Acre|under 1/2 Acre |
Rooms
| Level | Type | Length | Width | Dimensions |
|---|---|---|---|---|
| Second Level | Primary Bedroom | 5.4 m | 3.4 m | 5.4 m x 3.4 m |
| Second Level | Bedroom 2 | 3.1 m | 2.8 m | 3.1 m x 2.8 m |
| Second Level | Bedroom 3 | 3.4 m | 3.1 m | 3.4 m x 3.1 m |
| Second Level | Bedroom 4 | 3.3 m | 3.2 m | 3.3 m x 3.2 m |
| Basement | Recreational, Games Room | 7.1 m | 3.2 m | 7.1 m x 3.2 m |
| Basement | Bedroom | 6.7 m | 3.2 m | 6.7 m x 3.2 m |
| Main Level | Living Room | 6.4 m | 4.2 m | 6.4 m x 4.2 m |
| Main Level | Dining Room | 4.3 m | 3.3 m | 4.3 m x 3.3 m |
| Main Level | Kitchen | 5.5 m | 3.3 m | 5.5 m x 3.3 m |
| Main Level | Family Room | 4.3 m | 3.4 m | 4.3 m x 3.4 m |
https://www.realtor.ca/real-estate/27088736/1188-carey-road-oakville-eastlake










































