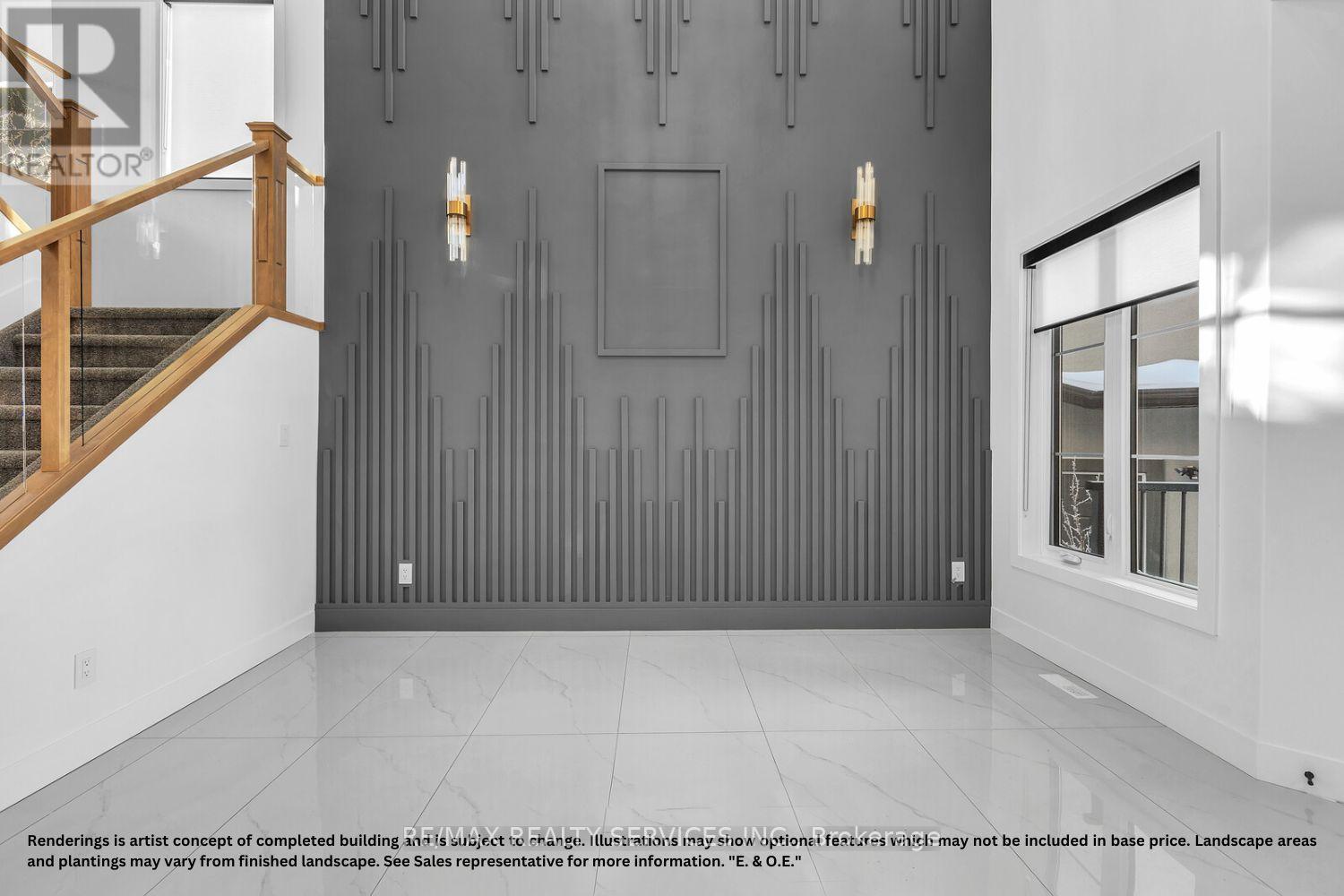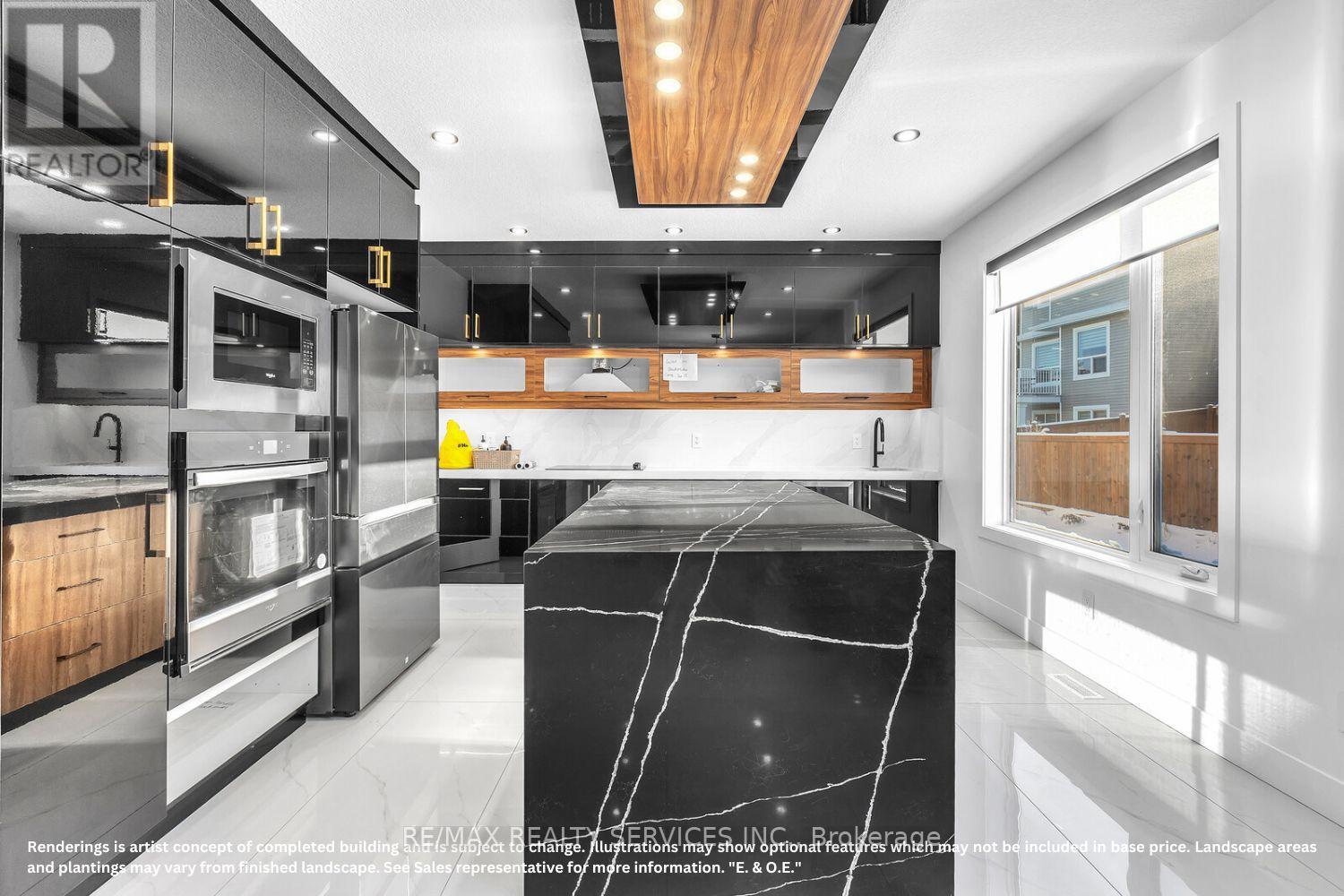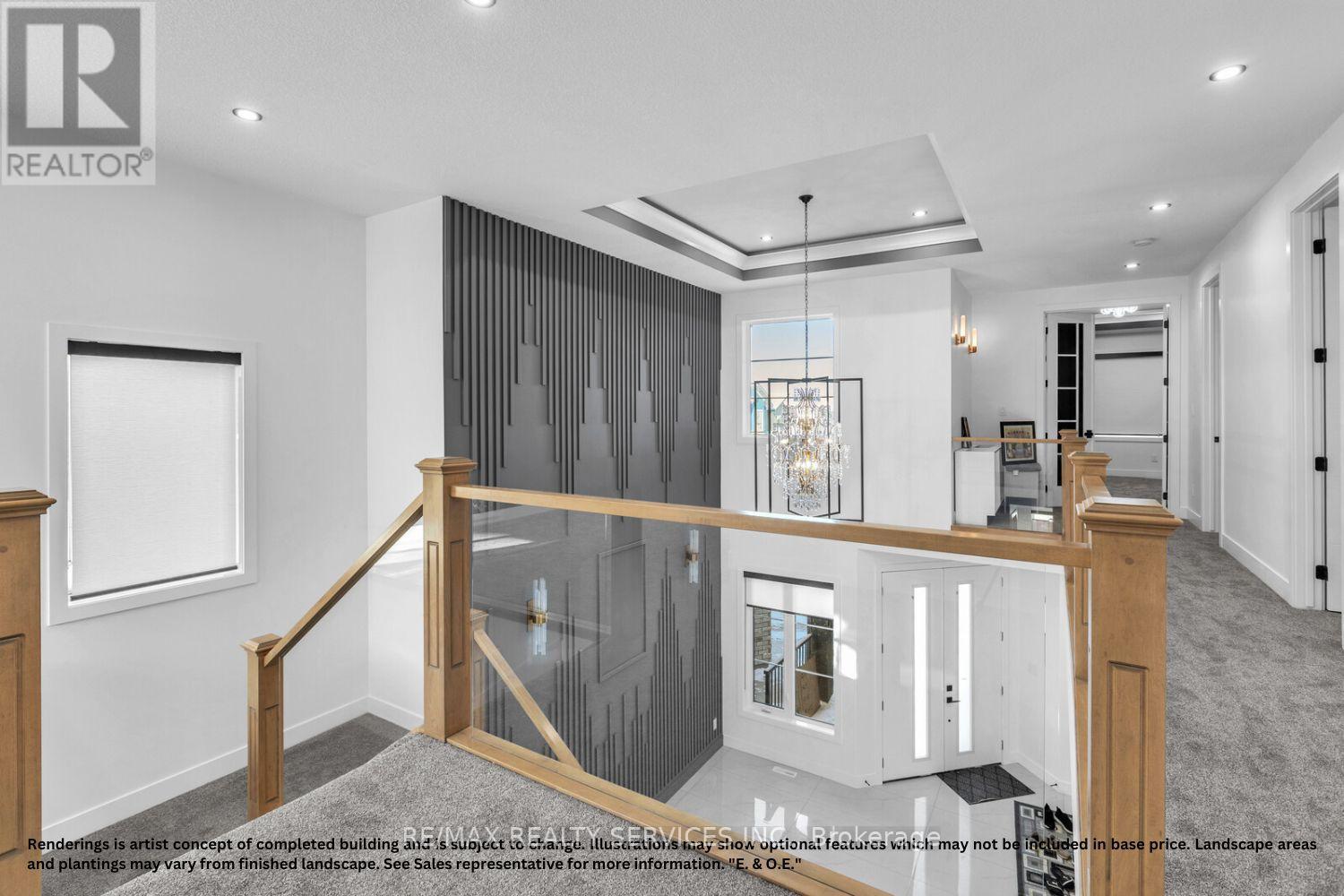4 Bedroom
4 Bathroom
Fireplace
Central Air Conditioning
Forced Air
$1,149,000
Welcome to this spectacular Custom Home Built by The Signature Homes situated in South East London's newest development, Jackson Meadows. This flagship model embodies luxury, featuring premium elements and meticulously planned upgrades throughout. Boasting a generous 2,503 square feet, above ground. The Home offers 4 Bedrooms with 4 Washrooms- Two Full Ensuite and Two Semi- ensuite. Main Level features Great Foyer with Open to Above Lookout that showcases beautiful Chandelier just under Drop down Ceiling. Very Spacious Family Room with fireplace. High End Kitchen offers quartz countertops and quartz backsplashes, soft-close cabinets, SS Appliances and Huge Pantry. Inside, the home is enhanced with opulent finishes which includes 3 Accent Walls-1 in Family room and 2 in Master Bedrooms. Glass Railing for your luxurious experience. **** EXTRAS **** Garage Door Opener, Quartz Countertop in Kitchen and all Washrooms, Pot lights, Separate Entrance by Builder all are inclusive in Purchase Price. To experience the ultimate luxury artistry Book your Lot Today. (id:50787)
Property Details
|
MLS® Number
|
X9285247 |
|
Property Type
|
Single Family |
|
Community Name
|
South U |
|
Amenities Near By
|
Park, Place Of Worship, Public Transit, Schools |
|
Parking Space Total
|
6 |
Building
|
Bathroom Total
|
4 |
|
Bedrooms Above Ground
|
4 |
|
Bedrooms Total
|
4 |
|
Appliances
|
Garage Door Opener Remote(s), Dishwasher, Dryer, Refrigerator, Stove, Washer |
|
Basement Development
|
Unfinished |
|
Basement Type
|
Full (unfinished) |
|
Construction Style Attachment
|
Detached |
|
Cooling Type
|
Central Air Conditioning |
|
Exterior Finish
|
Brick, Vinyl Siding |
|
Fireplace Present
|
Yes |
|
Foundation Type
|
Poured Concrete |
|
Heating Fuel
|
Electric |
|
Heating Type
|
Forced Air |
|
Stories Total
|
2 |
|
Type
|
House |
|
Utility Water
|
Municipal Water |
Parking
Land
|
Acreage
|
No |
|
Land Amenities
|
Park, Place Of Worship, Public Transit, Schools |
|
Sewer
|
Sanitary Sewer |
|
Size Depth
|
108 Ft ,6 In |
|
Size Frontage
|
34 Ft ,3 In |
|
Size Irregular
|
34.27 X 108.56 Ft |
|
Size Total Text
|
34.27 X 108.56 Ft|under 1/2 Acre |
|
Surface Water
|
Lake/pond |
Rooms
| Level |
Type |
Length |
Width |
Dimensions |
|
Second Level |
Bathroom |
3.175 m |
1.52 m |
3.175 m x 1.52 m |
|
Second Level |
Laundry Room |
1.57 m |
0.91 m |
1.57 m x 0.91 m |
|
Second Level |
Primary Bedroom |
4.95 m |
4.26 m |
4.95 m x 4.26 m |
|
Second Level |
Bedroom 2 |
3.911 m |
3.175 m |
3.911 m x 3.175 m |
|
Second Level |
Bedroom 3 |
3.65 m |
3.175 m |
3.65 m x 3.175 m |
|
Second Level |
Bedroom 4 |
4.26 m |
3.175 m |
4.26 m x 3.175 m |
|
Second Level |
Bathroom |
3.175 m |
2.99 m |
3.175 m x 2.99 m |
|
Main Level |
Family Room |
5.48 m |
4.14 m |
5.48 m x 4.14 m |
|
Main Level |
Dining Room |
3.14 m |
3.3 m |
3.14 m x 3.3 m |
|
Main Level |
Kitchen |
4.27 m |
3.048 m |
4.27 m x 3.048 m |
|
Main Level |
Office |
3.048 m |
3.048 m |
3.048 m x 3.048 m |
|
Main Level |
Foyer |
3.048 m |
1.57 m |
3.048 m x 1.57 m |
Utilities
https://www.realtor.ca/real-estate/27349979/1187-hobbs-drive-london-south-u
































