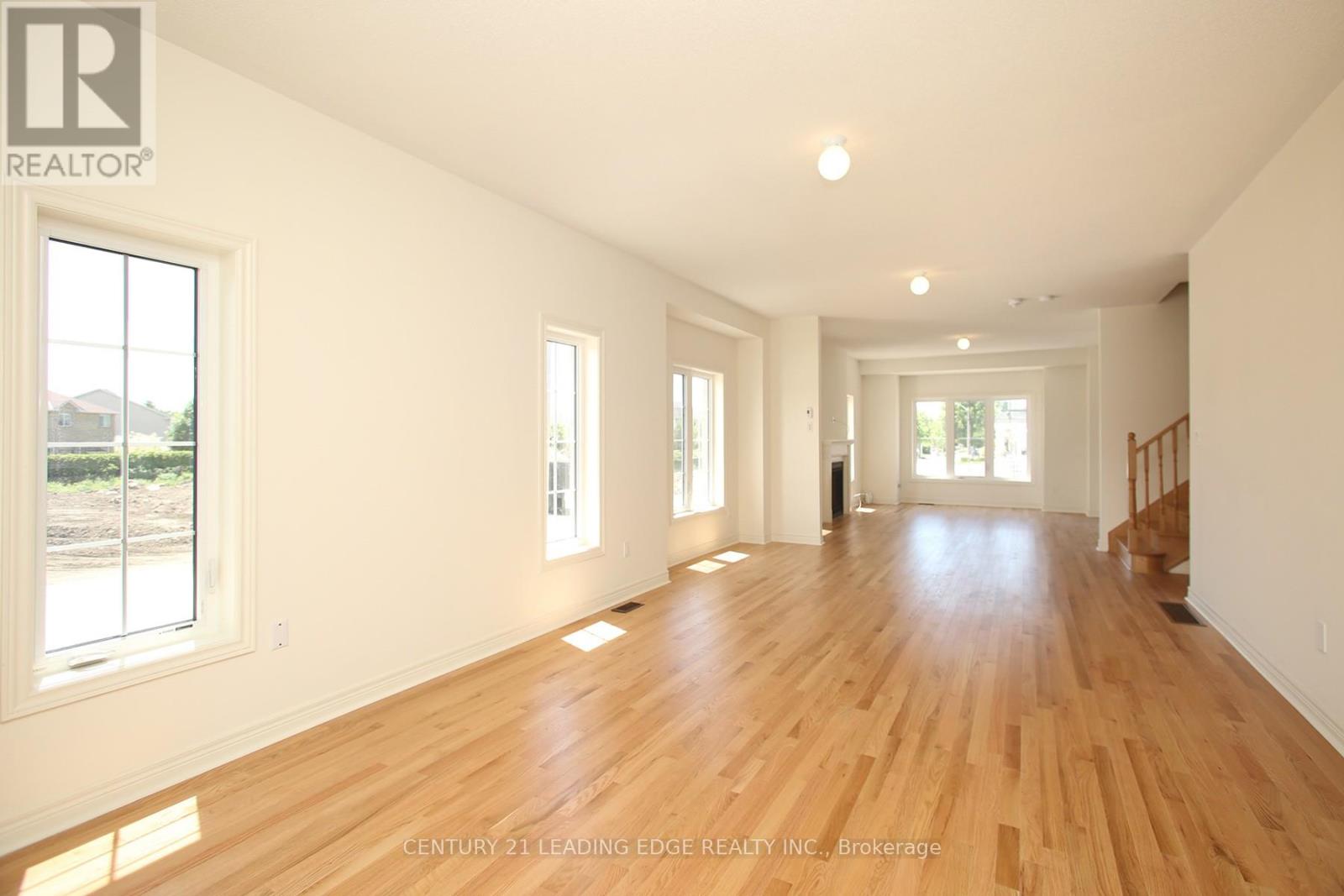4 Bedroom
5 Bathroom
Fireplace
Central Air Conditioning
Forced Air
$1,197,000
Welcome to this brand new, never-lived-in corner house, meticulously built by the Conservatory Group featuring the elegant Glasgow model in the highly sought-after Eastdale neighborhood. This exquisite full brick home offers unparalleled quality and craftsmanship. Step through the double entryway into a spacious and inviting living and dining area with luxurious hardwood floors throughout the first floor. The generous family room, complete with a cozy fireplace, is perfect for gatherings and relaxation. The amazing kitchen is equipped with upgraded appliances, ideal for culinary enthusiasts. The second floor boasts four generously sized bedrooms, three full washrooms, and a thoughtfully located laundry room for added convenience. The fully finished basement features a versatile recreation room and an additional full washroom. **** EXTRAS **** Ideally situated close to shopping, top-rated schools, and major highways, this home makes your daily commute and errands a breeze Don't miss the opportunity to make this exceptional property your new home. (id:50787)
Property Details
|
MLS® Number
|
E8415280 |
|
Property Type
|
Single Family |
|
Community Name
|
Eastdale |
|
Parking Space Total
|
6 |
Building
|
Bathroom Total
|
5 |
|
Bedrooms Above Ground
|
4 |
|
Bedrooms Total
|
4 |
|
Appliances
|
Dishwasher, Dryer, Refrigerator, Stove, Washer |
|
Basement Development
|
Finished |
|
Basement Type
|
N/a (finished) |
|
Construction Style Attachment
|
Detached |
|
Cooling Type
|
Central Air Conditioning |
|
Exterior Finish
|
Brick |
|
Fireplace Present
|
Yes |
|
Foundation Type
|
Unknown |
|
Heating Fuel
|
Natural Gas |
|
Heating Type
|
Forced Air |
|
Stories Total
|
2 |
|
Type
|
House |
|
Utility Water
|
Municipal Water |
Parking
Land
|
Acreage
|
No |
|
Sewer
|
Sanitary Sewer |
|
Size Irregular
|
50 X 98 Ft |
|
Size Total Text
|
50 X 98 Ft |
Rooms
| Level |
Type |
Length |
Width |
Dimensions |
|
Main Level |
Living Room |
3.86 m |
7.06 m |
3.86 m x 7.06 m |
|
Main Level |
Dining Room |
3.86 m |
7.06 m |
3.86 m x 7.06 m |
|
Main Level |
Family Room |
3.86 m |
5.49 m |
3.86 m x 5.49 m |
|
Main Level |
Kitchen |
3.25 m |
3.96 m |
3.25 m x 3.96 m |
|
Upper Level |
Primary Bedroom |
5.49 m |
5.54 m |
5.49 m x 5.54 m |
|
Upper Level |
Bedroom 2 |
3.05 m |
3.4 m |
3.05 m x 3.4 m |
|
Upper Level |
Bedroom 3 |
3.05 m |
3.4 m |
3.05 m x 3.4 m |
|
Upper Level |
Bedroom 4 |
3.35 m |
3.86 m |
3.35 m x 3.86 m |
https://www.realtor.ca/real-estate/27008336/1184-drinkle-crescent-oshawa-eastdale



































