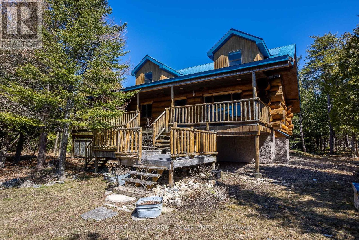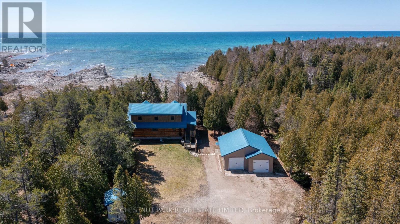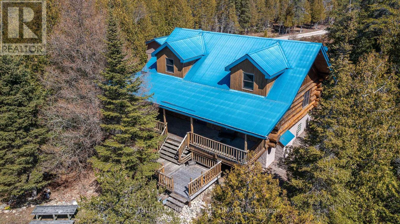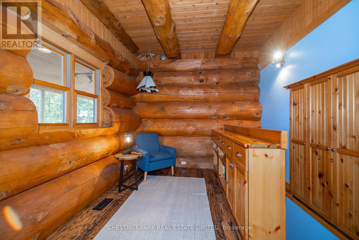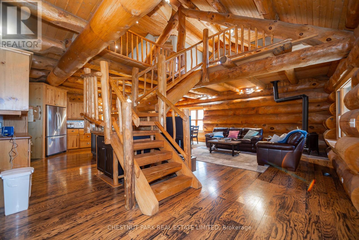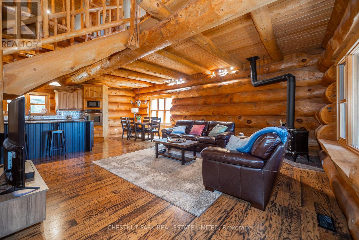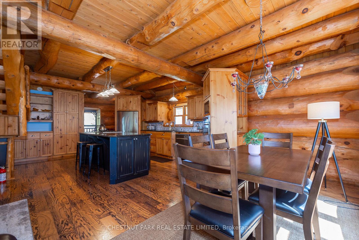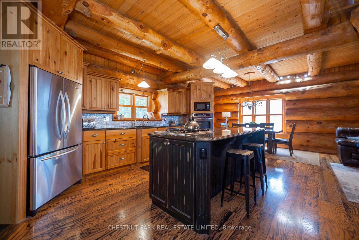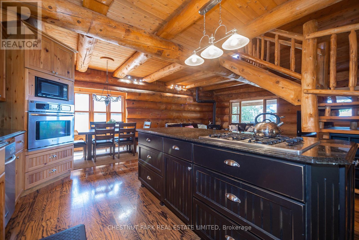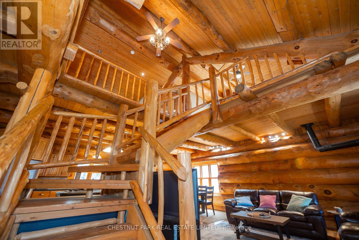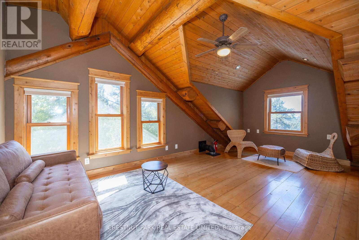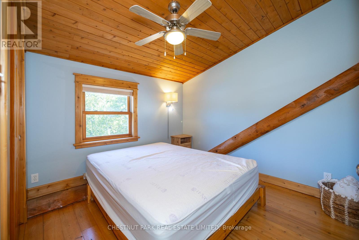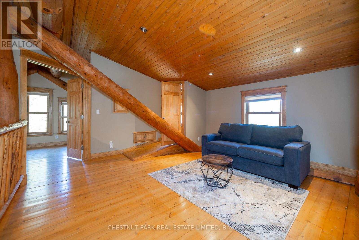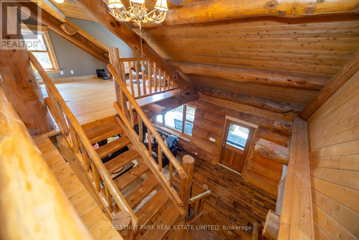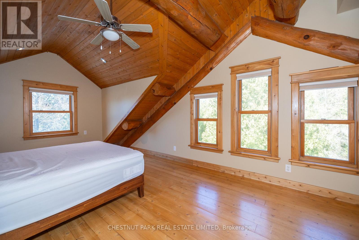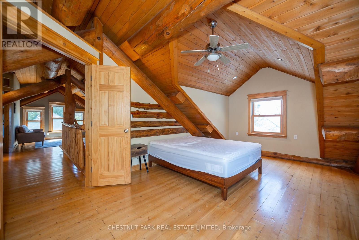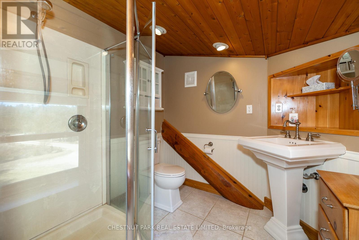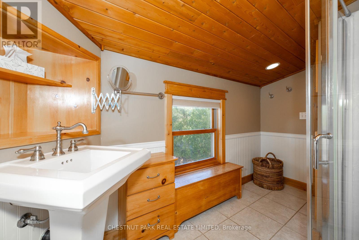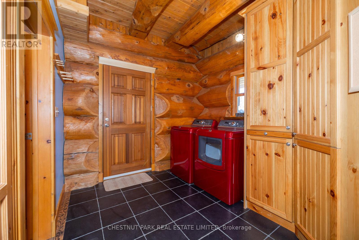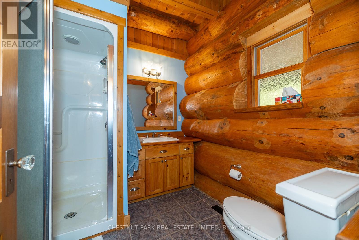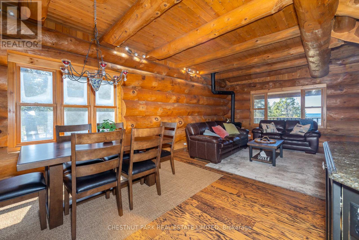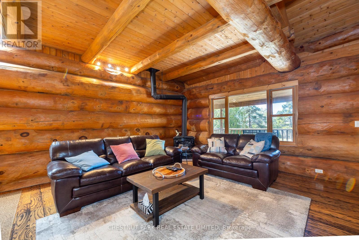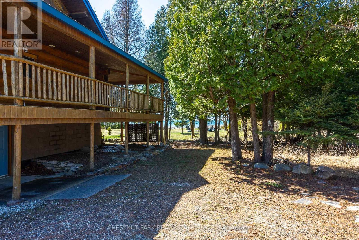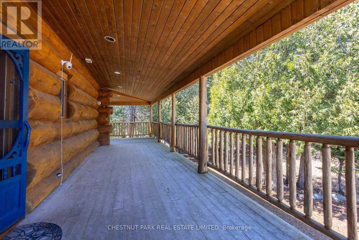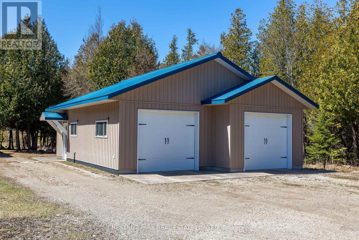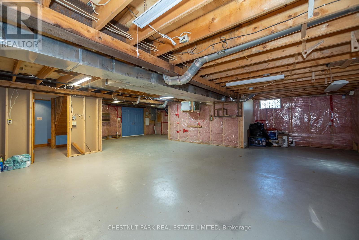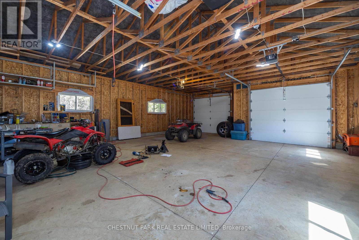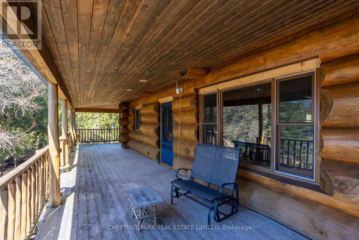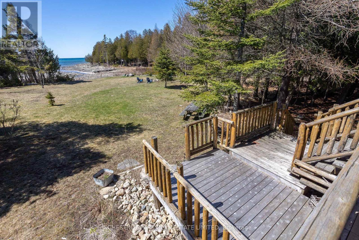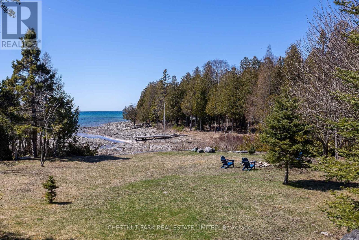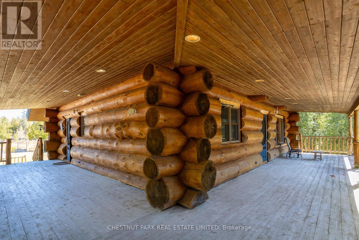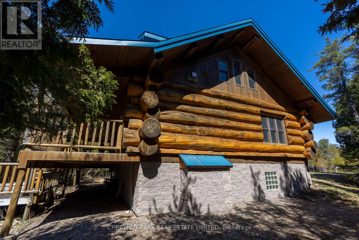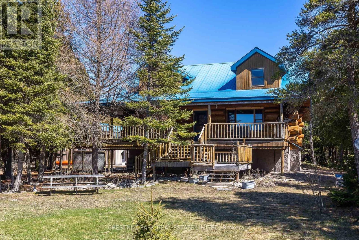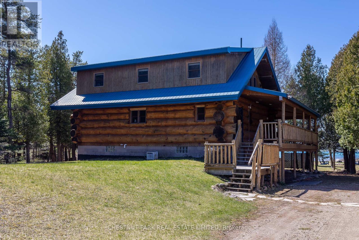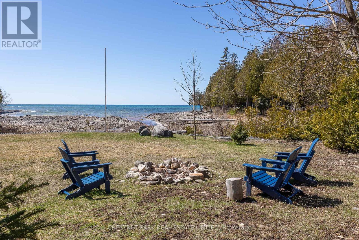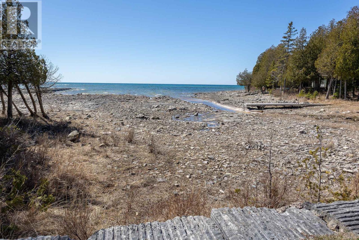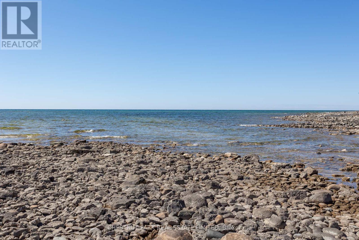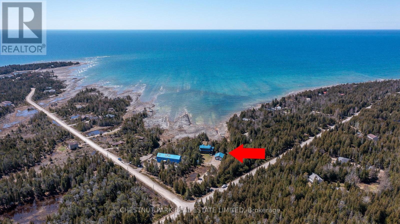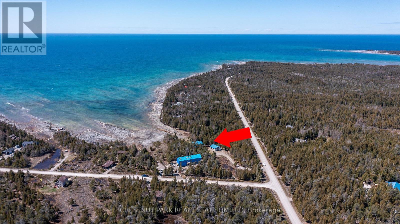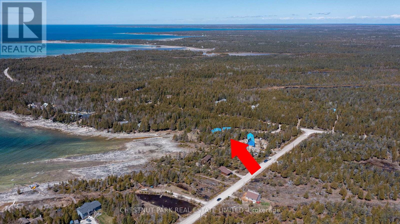2 Bedroom
2 Bathroom
Forced Air
$1,095,000
Lake Huron Log Beauty!You'll be captivated by the grand Logs in this beautiful home, with diameters from 15-24 inches, all sourced from Simcoe County, Ontario Pine. A secluded driveway leads to a blend of splendid architecture and natural surroundings. Regularly visited by deer and wild turkeys, observed through numerous expansive, luminous windows. Enjoy the waves from the extensive covered wrap-around porch or by a fire under the stars. Inside, find Engineered hardwood floors throughout the main level, complementing an open layout with cathedral ceilings spanning up from the massive staircase. A spacious kitchen boasts black granite countertops and stainless steel appliances, including a large island with a breakfast bar. Custom-built cabinets enhance the home. Upstairs, a lake view sitting area offers potential for a third bedroom or office. A loft area spans the upper level between each end of the home. The main bedroom features ample closet space, alongside a second bedroom and a character-rich 3pc bathroom. The unfinished lower level presents expansion possibilities. Extras include a large detached garage with door openers, an 8x12 garden shed, and a lakeside firepit ideal for memorable starlit evenings. (id:50787)
Property Details
|
MLS® Number
|
X8243326 |
|
Property Type
|
Single Family |
|
Community Name
|
Northern Bruce Peninsula |
|
Parking Space Total
|
8 |
|
View Type
|
Direct Water View |
|
Water Front Name
|
Huron |
Building
|
Bathroom Total
|
2 |
|
Bedrooms Above Ground
|
2 |
|
Bedrooms Total
|
2 |
|
Appliances
|
Range, Water Heater, Water Treatment, Water Softener, Water Purifier, Dishwasher, Dryer, Furniture, Garage Door Opener, Microwave, Refrigerator, Stove, Washer |
|
Basement Development
|
Unfinished |
|
Basement Type
|
Full (unfinished) |
|
Construction Style Attachment
|
Detached |
|
Exterior Finish
|
Log |
|
Foundation Type
|
Block |
|
Heating Fuel
|
Propane |
|
Heating Type
|
Forced Air |
|
Stories Total
|
2 |
|
Type
|
House |
Parking
Land
|
Access Type
|
Year-round Access |
|
Acreage
|
No |
|
Sewer
|
Septic System |
|
Size Depth
|
370 Ft |
|
Size Frontage
|
300 Ft |
|
Size Irregular
|
300 X 370 Ft ; Lot Ft Indicated Is At Rd, 100' On Water |
|
Size Total Text
|
300 X 370 Ft ; Lot Ft Indicated Is At Rd, 100' On Water |
|
Zoning Description
|
R2 + Eh |
Rooms
| Level |
Type |
Length |
Width |
Dimensions |
|
Second Level |
Bathroom |
3.35 m |
2.29 m |
3.35 m x 2.29 m |
|
Second Level |
Other |
5.49 m |
3.66 m |
5.49 m x 3.66 m |
|
Second Level |
Loft |
4.57 m |
3.96 m |
4.57 m x 3.96 m |
|
Second Level |
Primary Bedroom |
5.49 m |
3.51 m |
5.49 m x 3.51 m |
|
Second Level |
Bedroom |
3.05 m |
3.43 m |
3.05 m x 3.43 m |
|
Lower Level |
Other |
3.05 m |
2.74 m |
3.05 m x 2.74 m |
|
Main Level |
Foyer |
3.05 m |
2.59 m |
3.05 m x 2.59 m |
|
Main Level |
Kitchen |
3.66 m |
5.18 m |
3.66 m x 5.18 m |
|
Main Level |
Dining Room |
4.27 m |
2.44 m |
4.27 m x 2.44 m |
|
Main Level |
Bathroom |
2.54 m |
2.21 m |
2.54 m x 2.21 m |
|
Main Level |
Living Room |
5.18 m |
4.88 m |
5.18 m x 4.88 m |
|
Main Level |
Sitting Room |
3.66 m |
2.21 m |
3.66 m x 2.21 m |
https://www.realtor.ca/real-estate/26763859/1182-dorcas-bay-road-northern-bruce-peninsula-northern-bruce-peninsula

