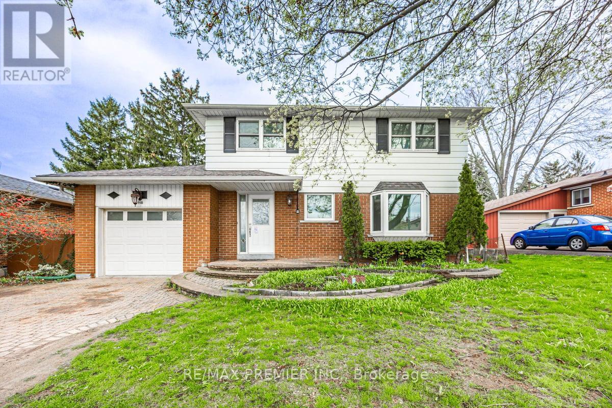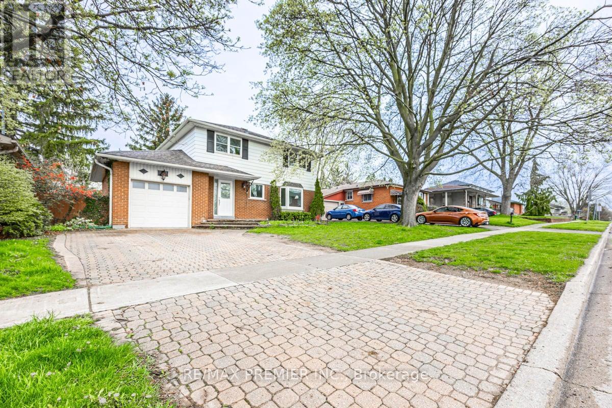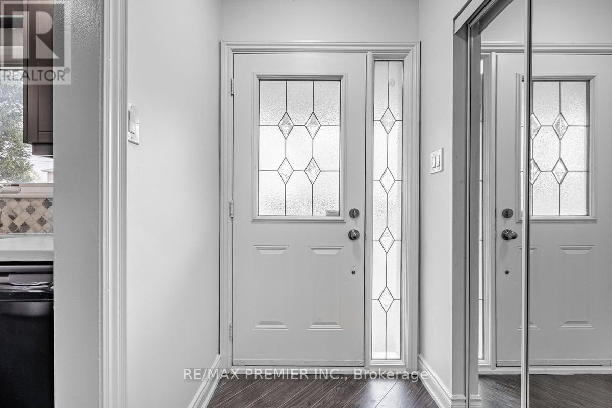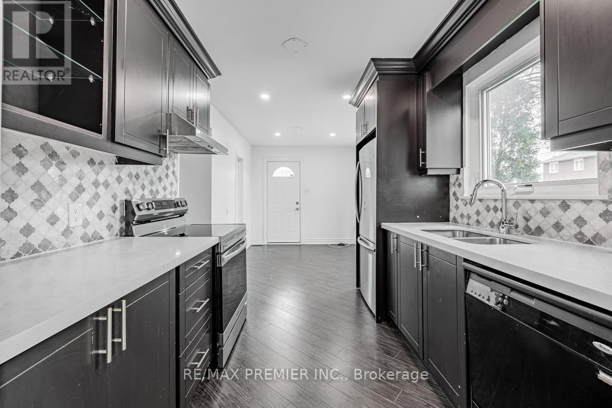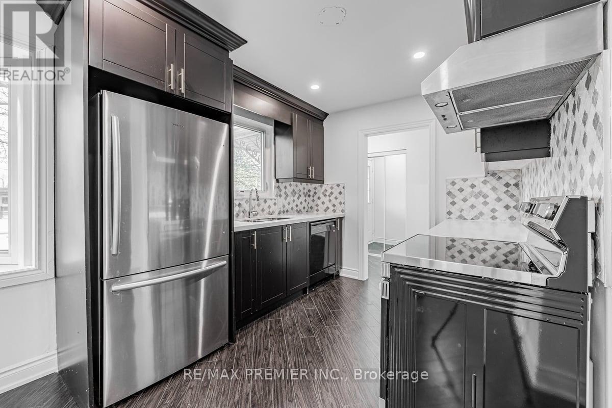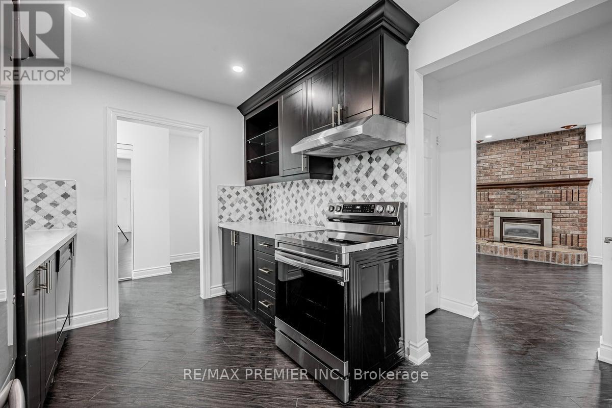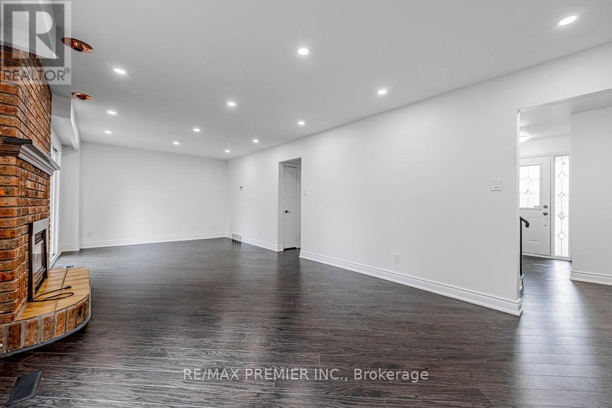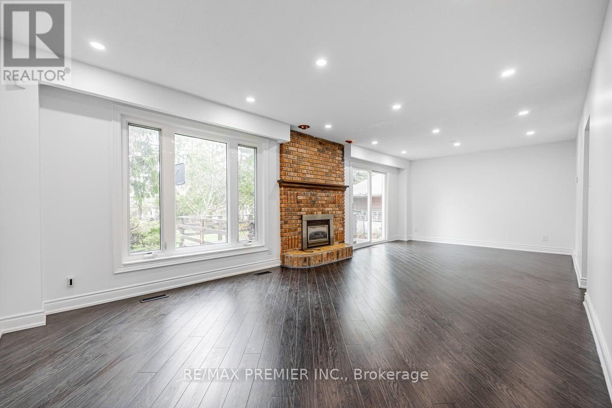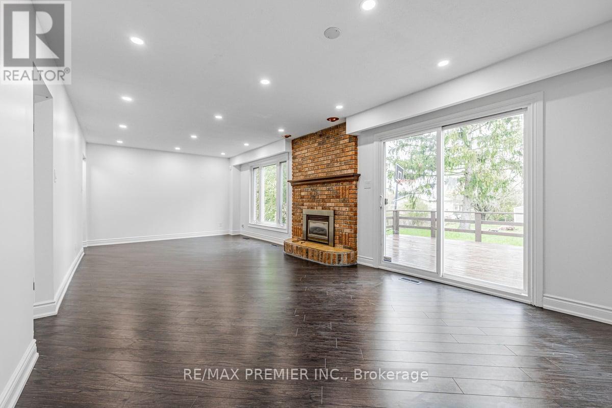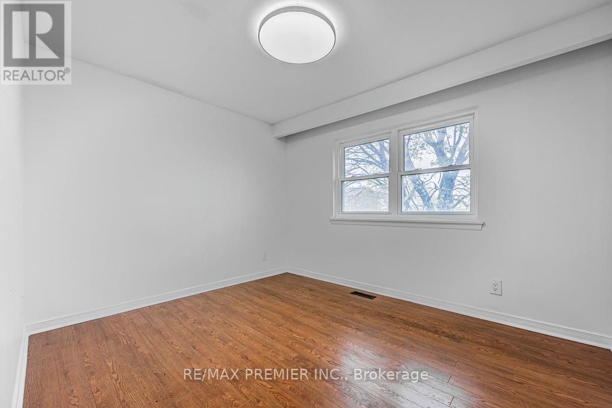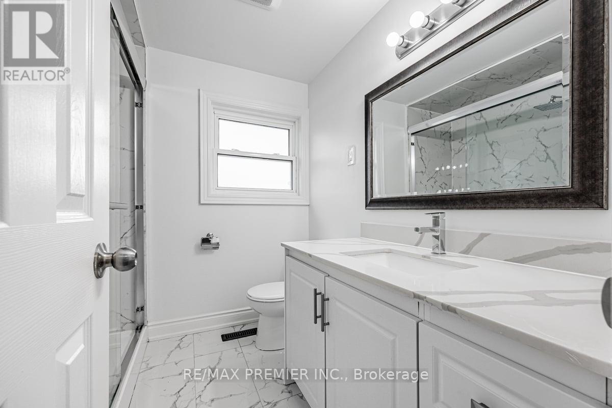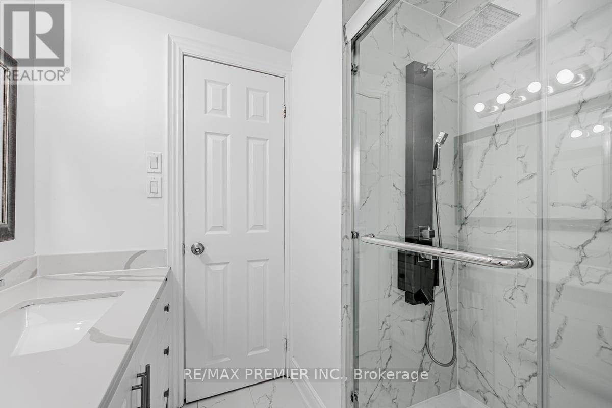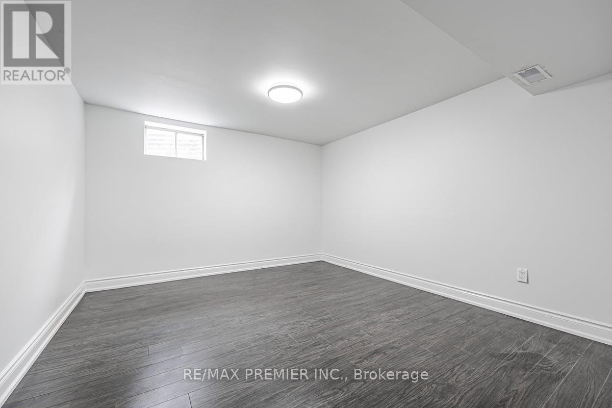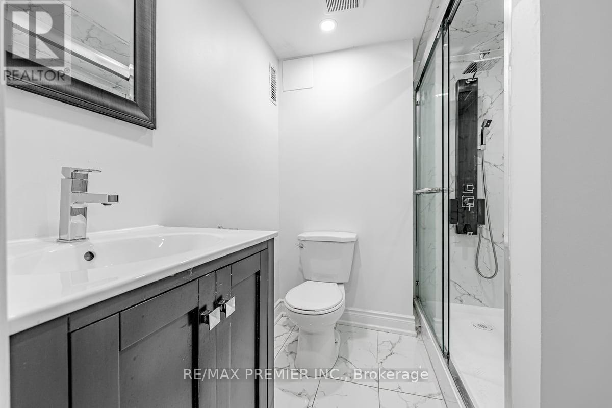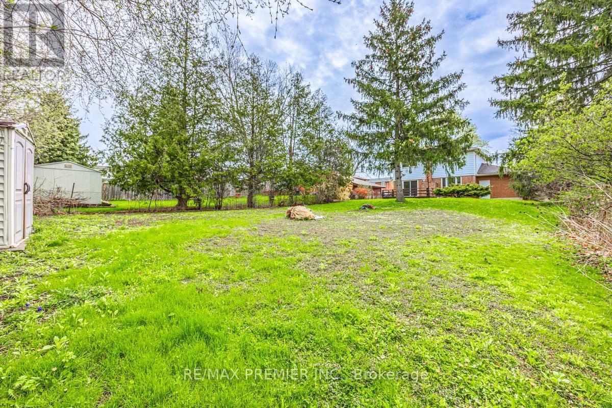5 Bedroom
3 Bathroom
Fireplace
Central Air Conditioning
Forced Air
$3,400 Monthly
Welcome To Your Dream Home Nestled In The Heart Of A Vibrant Neighborhood! Impressive Lot Size With 50 Feet Of Frontage And 164 Ft Deep Lot Featuring A Huge Fully Fenced Backyard To Entertain Or Enjoy The Outdoors. Start Your Mornings In The Bright And Airy Kitchen Boasting A Cozy Breakfast Area Illuminated By A Lovely Window And Walk Out To The Yard. The Kitchen Is Adorned With Sleek Quartz Countertops And A Brand New Stove, Providing Both Elegance And Functionality For Your Culinary Endeavors. The Spacious Family Room Features Pot Lights That Create A Warm And Inviting Ambiance, With Ample Space For Relaxation And Entertainment. Enjoy The Convenient Walk-Out To The Backyard Deck.4 Good Sized Bedrooms. The finished Basement Expands The Living Space Of This Home, Offering Versatility And Functionality To Suit Your Lifestyle. With An Additional Bedroom, Rec Room, Den, And Bathroom, This Space Is Ideal For a growing family, Guests, or Home Office. **** EXTRAS **** Located Minutes To Hwy 401. Tankless Water Heater (id:50787)
Property Details
|
MLS® Number
|
E8324928 |
|
Property Type
|
Single Family |
|
Community Name
|
Blue Grass Meadows |
|
Features
|
Carpet Free |
|
Parking Space Total
|
3 |
Building
|
Bathroom Total
|
3 |
|
Bedrooms Above Ground
|
4 |
|
Bedrooms Below Ground
|
1 |
|
Bedrooms Total
|
5 |
|
Appliances
|
Dishwasher, Dryer, Range, Refrigerator, Stove, Washer, Window Coverings |
|
Basement Development
|
Finished |
|
Basement Type
|
N/a (finished) |
|
Construction Style Attachment
|
Detached |
|
Cooling Type
|
Central Air Conditioning |
|
Exterior Finish
|
Brick |
|
Fireplace Present
|
Yes |
|
Foundation Type
|
Poured Concrete |
|
Heating Fuel
|
Natural Gas |
|
Heating Type
|
Forced Air |
|
Stories Total
|
2 |
|
Type
|
House |
|
Utility Water
|
Municipal Water |
Parking
Land
|
Acreage
|
No |
|
Sewer
|
Sanitary Sewer |
Rooms
| Level |
Type |
Length |
Width |
Dimensions |
|
Second Level |
Primary Bedroom |
4.37 m |
3.88 m |
4.37 m x 3.88 m |
|
Second Level |
Bedroom 2 |
3.08 m |
2.67 m |
3.08 m x 2.67 m |
|
Second Level |
Bedroom 3 |
3.23 m |
2.99 m |
3.23 m x 2.99 m |
|
Second Level |
Bedroom 4 |
3.53 m |
2.77 m |
3.53 m x 2.77 m |
|
Main Level |
Kitchen |
2.99 m |
1.31 m |
2.99 m x 1.31 m |
|
Main Level |
Eating Area |
2.98 m |
2.63 m |
2.98 m x 2.63 m |
|
Main Level |
Family Room |
8.06 m |
3.75 m |
8.06 m x 3.75 m |
https://www.realtor.ca/real-estate/26874655/118-crawforth-street-whitby-blue-grass-meadows

