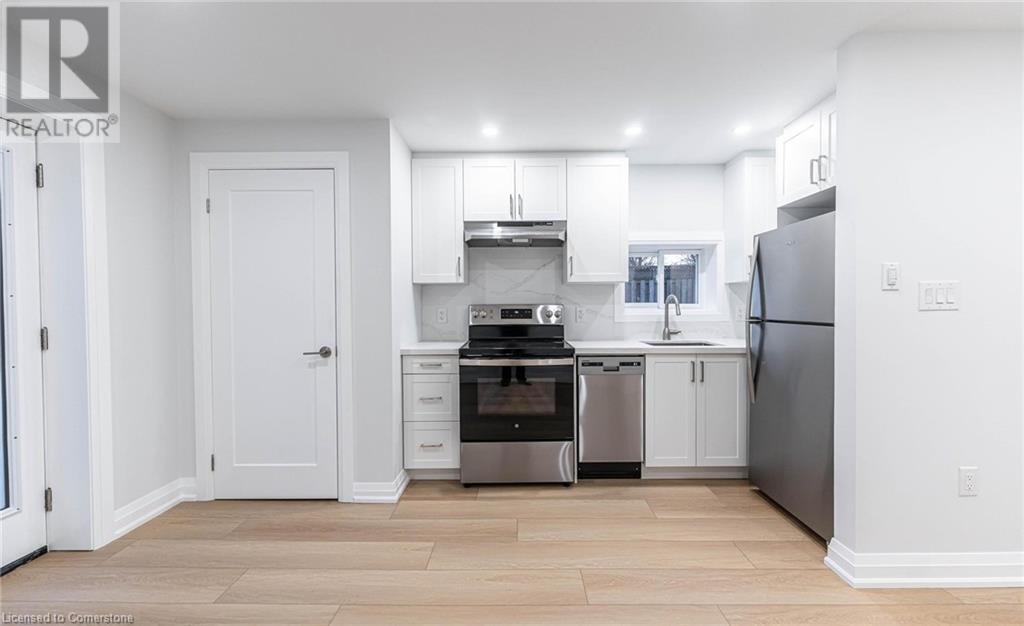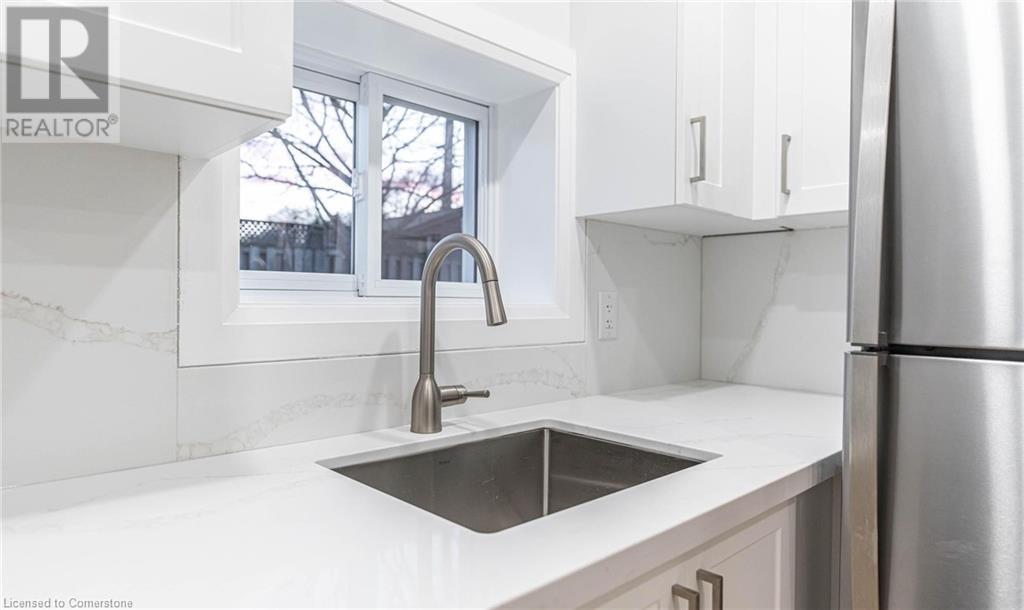1 Bathroom
300 sqft
Bungalow
Ductless, Wall Unit
Heat Pump
$1,600 Monthly
Insurance, Other, See Remarks
Be the first to call this beautifully constructed garden suite your home! This bachelor apartment features 1bathroom, high ceilings, and a sleek, modern kitchen and bathroom - everything brand new! Enjoy the convenience of your own in-suite laundry, a bright open-concept layout, and ample lighting with pot lights throughout. Plus, step outside to your own private yard space, perfect for relaxing or enjoying the fresh air. Located in the highly sought-after Rolston/Yeoville area, this private home offers the perfect blend of comfort and accessibility. No shared spaces here - just your own retreat in a mature, family-friendly neighbourhood. Steps away from Westmount Recreation Centre, Mohawk College, parks, grocery stores, and banks. You'll also enjoy easy access to major transit routes, making commuting a breeze. Just a few minutes' drive to the Lincoln Alexander parkway, Limeridge Mall, and all the amenities the Central Mountain has to offer. Don't miss out on this rare opportunity for modern, convenient living in one of Hamilton's most desirable locations. Message us today to book a private viewing and for more information! (id:50787)
Property Details
|
MLS® Number
|
40729877 |
|
Property Type
|
Single Family |
|
Amenities Near By
|
Place Of Worship, Playground, Public Transit, Schools, Shopping |
|
Community Features
|
Quiet Area, Community Centre |
Building
|
Bathroom Total
|
1 |
|
Appliances
|
Dishwasher, Dryer, Refrigerator, Stove, Washer, Hood Fan |
|
Architectural Style
|
Bungalow |
|
Basement Type
|
None |
|
Construction Style Attachment
|
Detached |
|
Cooling Type
|
Ductless, Wall Unit |
|
Exterior Finish
|
Aluminum Siding, Vinyl Siding |
|
Heating Type
|
Heat Pump |
|
Stories Total
|
1 |
|
Size Interior
|
300 Sqft |
|
Type
|
House |
|
Utility Water
|
Municipal Water |
Land
|
Access Type
|
Road Access, Highway Access, Highway Nearby |
|
Acreage
|
No |
|
Land Amenities
|
Place Of Worship, Playground, Public Transit, Schools, Shopping |
|
Sewer
|
Municipal Sewage System |
|
Size Depth
|
113 Ft |
|
Size Frontage
|
40 Ft |
|
Size Total Text
|
Under 1/2 Acre |
|
Zoning Description
|
C |
Rooms
| Level |
Type |
Length |
Width |
Dimensions |
|
Main Level |
4pc Bathroom |
|
|
7'0'' x 5'0'' |
|
Main Level |
Living Room |
|
|
14'8'' x 21'0'' |
https://www.realtor.ca/real-estate/28334097/118-burrwood-drive-unit-3-hamilton



























