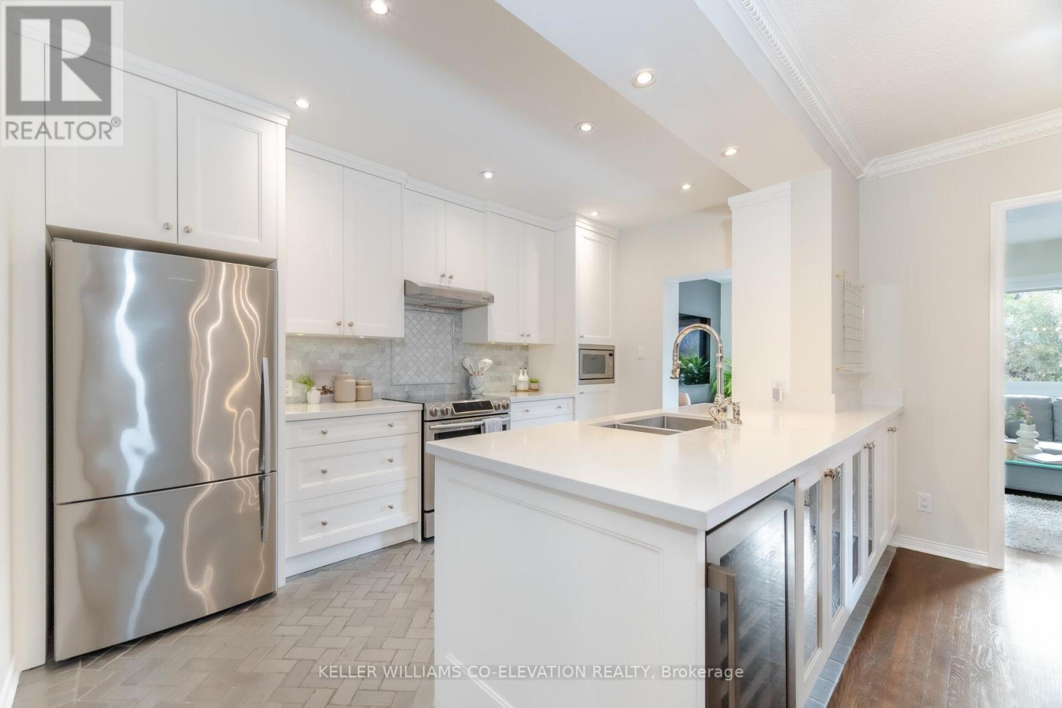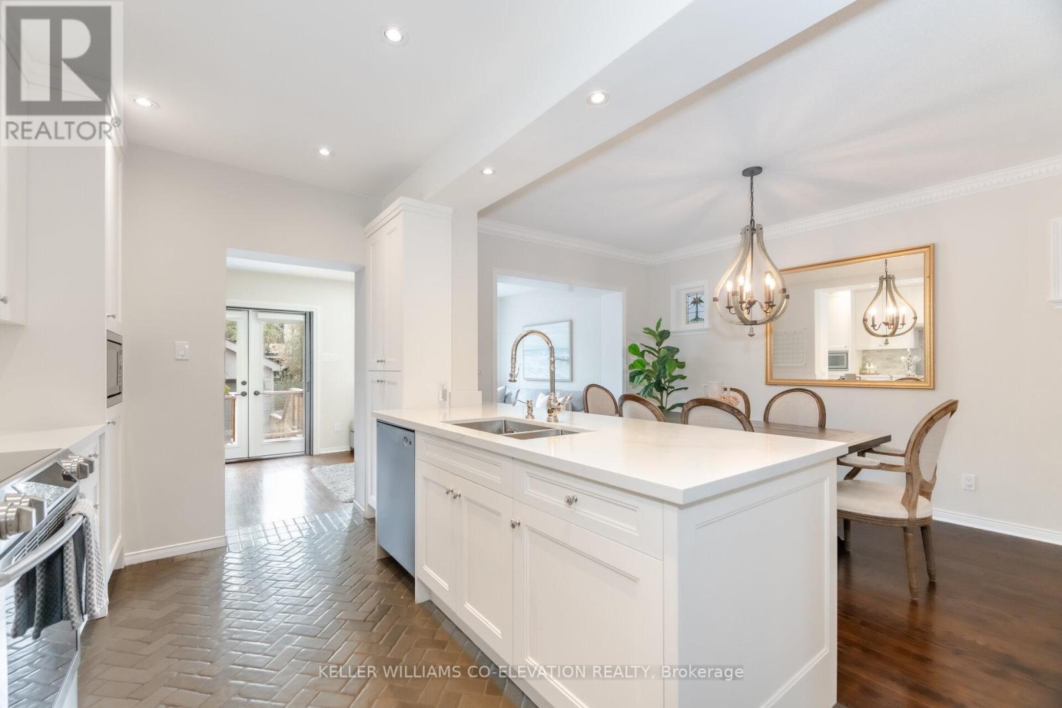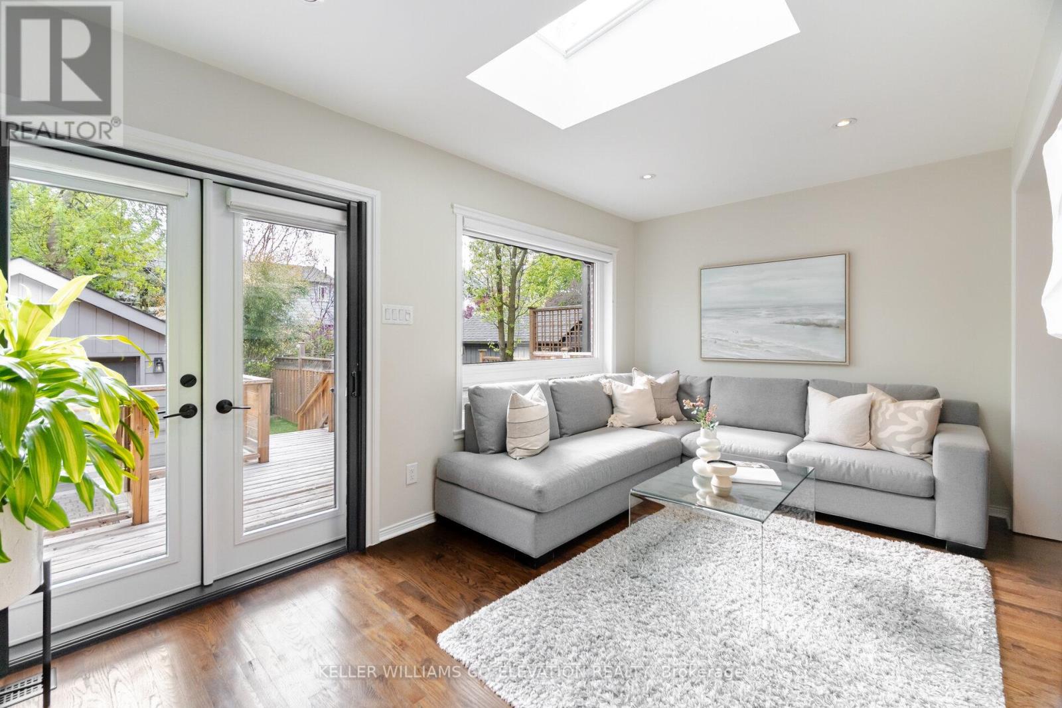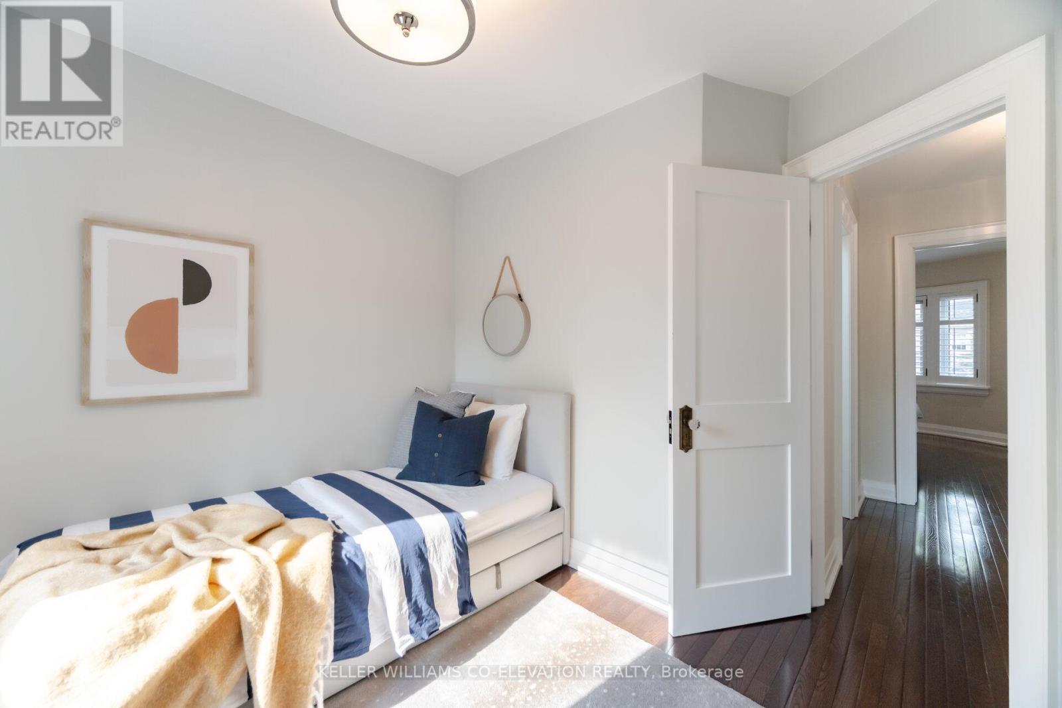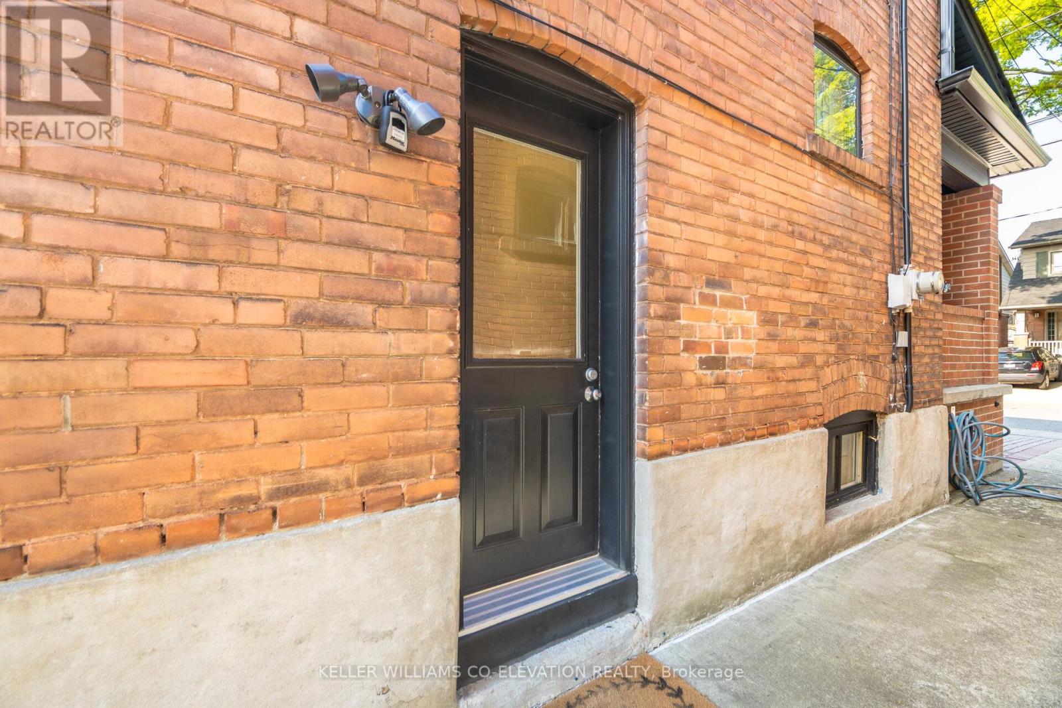4 Bedroom
3 Bathroom
1100 - 1500 sqft
Fireplace
Central Air Conditioning
Forced Air
$1,949,000
Welcome to this stylishly updated, detached home in the heart of Swansea, where character meets convenience in one of Torontos most vibrant west-end communities. With 3+1 bedrooms and a smart, functional layout, this home blends timeless charm with modern upgrades throughout.The renovated kitchen features updated appliances, quartz counters and opens directly into a bright main floor family room - a perfect bonus space for relaxing or entertaining. The family room offers a seamless flow to the backyard, walking out to a private, low-maintenance outdoor retreat with turf, a spacious deck, and golden-hour views under a custom awning which is perfect for entertaining. Upstairs, the airy primary suite includes a walk-in closet, while the fully finished basement offers excellent ceiling height, a sleek powder room, a finished laundry area with two large closets, and a flexible rec space with a separate side entrance, ideal for a future in-law or guest suite. Located just steps from Runnymede Station (but far enough to avoid the noise), you're also minutes from the lake, High Park, Rennie Park, and some of the city's best shops, cafés, and festivals along Bloor West. The street is both family-friendly and community-focused perfect for young couples looking to settle into a neighbourhood they love. Quick access downtown via subway or car, and minutes to the Gardiner for easy commutes. This is more than a home, its a turnkey lifestyle in one of Toronto's most desirable neighbourhoods. (id:50787)
Property Details
|
MLS® Number
|
W12133813 |
|
Property Type
|
Single Family |
|
Community Name
|
High Park-Swansea |
|
Amenities Near By
|
Park, Schools, Public Transit, Place Of Worship |
|
Parking Space Total
|
2 |
Building
|
Bathroom Total
|
3 |
|
Bedrooms Above Ground
|
3 |
|
Bedrooms Below Ground
|
1 |
|
Bedrooms Total
|
4 |
|
Age
|
100+ Years |
|
Appliances
|
Water Heater, Dishwasher, Dryer, Hood Fan, Microwave, Stove, Washer, Window Coverings, Wine Fridge, Refrigerator |
|
Basement Development
|
Finished |
|
Basement Type
|
N/a (finished) |
|
Construction Style Attachment
|
Detached |
|
Cooling Type
|
Central Air Conditioning |
|
Exterior Finish
|
Brick |
|
Fireplace Present
|
Yes |
|
Flooring Type
|
Hardwood |
|
Foundation Type
|
Unknown |
|
Half Bath Total
|
1 |
|
Heating Fuel
|
Natural Gas |
|
Heating Type
|
Forced Air |
|
Stories Total
|
2 |
|
Size Interior
|
1100 - 1500 Sqft |
|
Type
|
House |
|
Utility Water
|
Municipal Water |
Parking
Land
|
Acreage
|
No |
|
Fence Type
|
Fenced Yard |
|
Land Amenities
|
Park, Schools, Public Transit, Place Of Worship |
|
Sewer
|
Sanitary Sewer |
|
Size Depth
|
94 Ft ,6 In |
|
Size Frontage
|
25 Ft |
|
Size Irregular
|
25 X 94.5 Ft |
|
Size Total Text
|
25 X 94.5 Ft |
Rooms
| Level |
Type |
Length |
Width |
Dimensions |
|
Lower Level |
Recreational, Games Room |
6 m |
5.64 m |
6 m x 5.64 m |
|
Lower Level |
Office |
2.97 m |
3.49 m |
2.97 m x 3.49 m |
|
Lower Level |
Laundry Room |
2.46 m |
4.03 m |
2.46 m x 4.03 m |
|
Main Level |
Living Room |
5.24 m |
3.51 m |
5.24 m x 3.51 m |
|
Main Level |
Dining Room |
4.39 m |
2.97 m |
4.39 m x 2.97 m |
|
Main Level |
Kitchen |
4.39 m |
3 m |
4.39 m x 3 m |
|
Main Level |
Family Room |
2.97 m |
5.5 m |
2.97 m x 5.5 m |
|
Upper Level |
Primary Bedroom |
3.52 m |
4.28 m |
3.52 m x 4.28 m |
|
Upper Level |
Bedroom 2 |
3.36 m |
2.95 m |
3.36 m x 2.95 m |
|
Upper Level |
Bedroom 3 |
3.06 m |
2.92 m |
3.06 m x 2.92 m |
https://www.realtor.ca/real-estate/28281346/118-beresford-avenue-toronto-high-park-swansea-high-park-swansea









