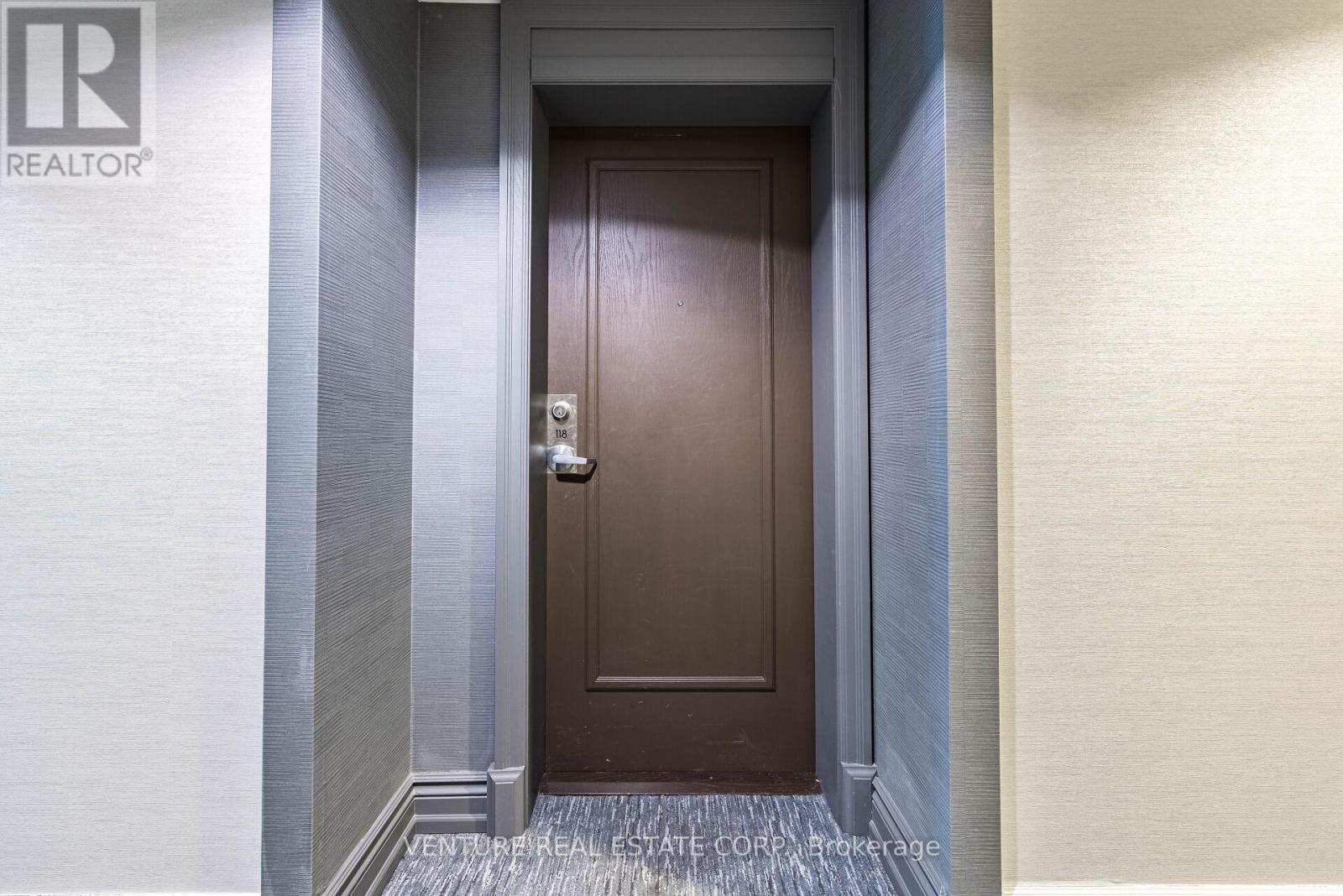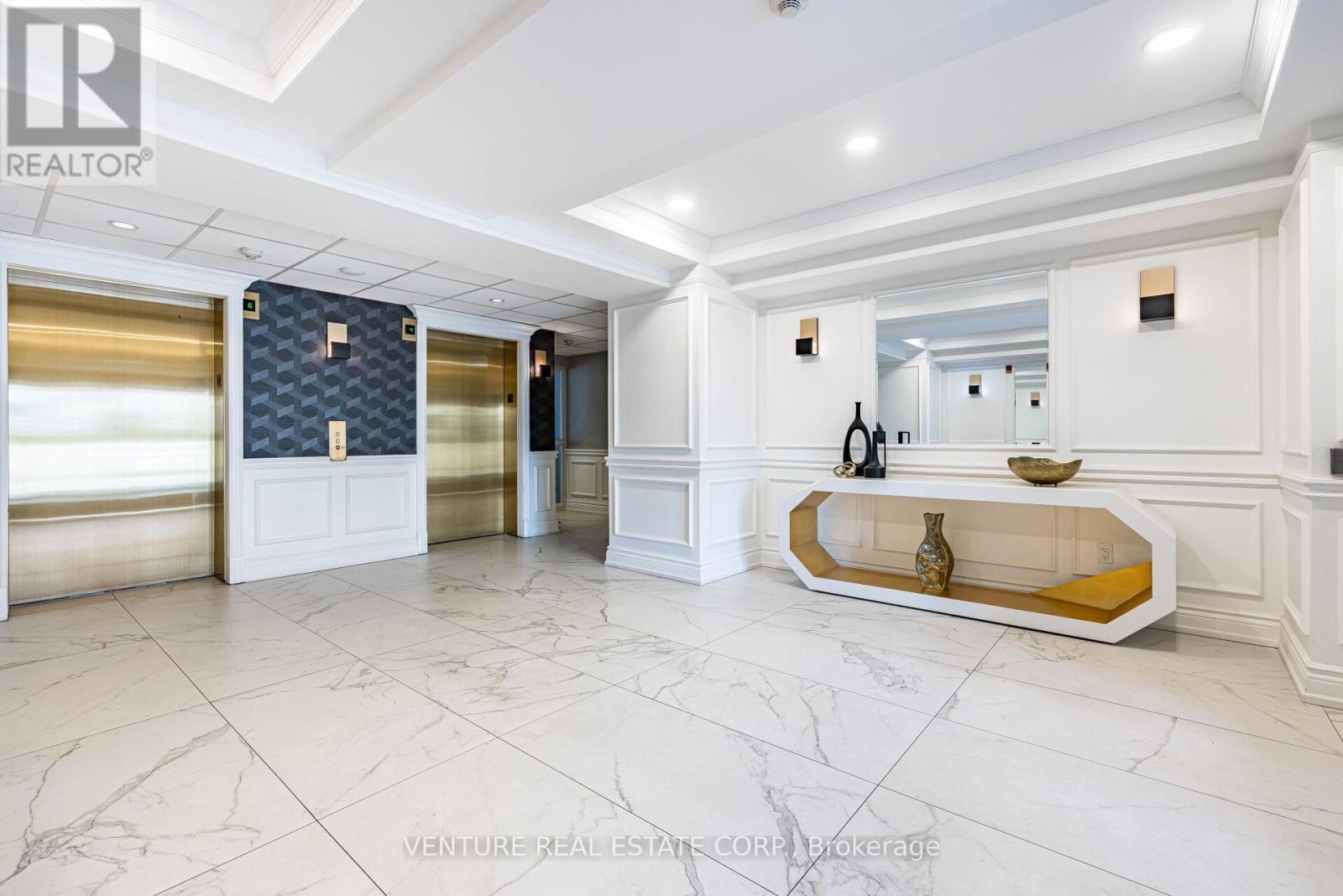289-597-1980
infolivingplus@gmail.com
118 - 4620 Highway 7 Avenue Vaughan (East Woodbridge), Ontario L4L 0B3
2 Bedroom
2 Bathroom
1000 - 1199 sqft
Central Air Conditioning
Forced Air
$749,900Maintenance, Common Area Maintenance, Insurance, Parking, Water
$732.65 Monthly
Maintenance, Common Area Maintenance, Insurance, Parking, Water
$732.65 MonthlyWelcome To Suite 118! This Main Floor Suite is Newly Painted include Two Large Size Bedrooms with Two Bathrooms this Suite is approximately 1200 sq ft. Large Kitchen with Breakfast Bar Over Looks Dining Room that can accommodate Large Dining Table... Opens to Family Room with Walk Out to A Covered Private Terrace facing the Garden At The Rear Of This Quiet Building. In The Heart Of East Woodbridge, Ambria Residences Exudes Floor To Ceiling Elegance And Simplicity. Granite Counter Tops, Stainless Steel Appliances, 2 Walk In Closets, Primary Bath, Extra Large Double Vanity With 2 Sinks & A Corner Soaker Tub. (id:50787)
Property Details
| MLS® Number | N12139467 |
| Property Type | Single Family |
| Community Name | East Woodbridge |
| Amenities Near By | Public Transit |
| Community Features | Pet Restrictions |
| Features | Ravine, Backs On Greenbelt, Open Space, In Suite Laundry |
| Parking Space Total | 1 |
| Structure | Porch, Patio(s) |
Building
| Bathroom Total | 2 |
| Bedrooms Above Ground | 2 |
| Bedrooms Total | 2 |
| Age | 16 To 30 Years |
| Amenities | Exercise Centre, Party Room, Visitor Parking, Storage - Locker |
| Appliances | Dishwasher, Dryer, Microwave, Stove, Washer, Window Coverings, Refrigerator |
| Cooling Type | Central Air Conditioning |
| Exterior Finish | Brick |
| Fire Protection | Security System, Alarm System, Smoke Detectors |
| Flooring Type | Laminate |
| Foundation Type | Concrete |
| Heating Fuel | Natural Gas |
| Heating Type | Forced Air |
| Size Interior | 1000 - 1199 Sqft |
| Type | Apartment |
Parking
| Underground | |
| Garage |
Land
| Acreage | No |
| Land Amenities | Public Transit |
| Zoning Description | Residential |
Rooms
| Level | Type | Length | Width | Dimensions |
|---|---|---|---|---|
| Ground Level | Kitchen | 3.26 m | 4.43 m | 3.26 m x 4.43 m |
| Ground Level | Living Room | 4.43 m | 3.94 m | 4.43 m x 3.94 m |
| Ground Level | Primary Bedroom | 6.45 m | 3.18 m | 6.45 m x 3.18 m |
| Ground Level | Bedroom 2 | 3.3 m | 3.1 m | 3.3 m x 3.1 m |
| Ground Level | Dining Room | 4.3 m | 2.4 m | 4.3 m x 2.4 m |
| Ground Level | Foyer | 1.22 m | 1.52 m | 1.22 m x 1.52 m |






































