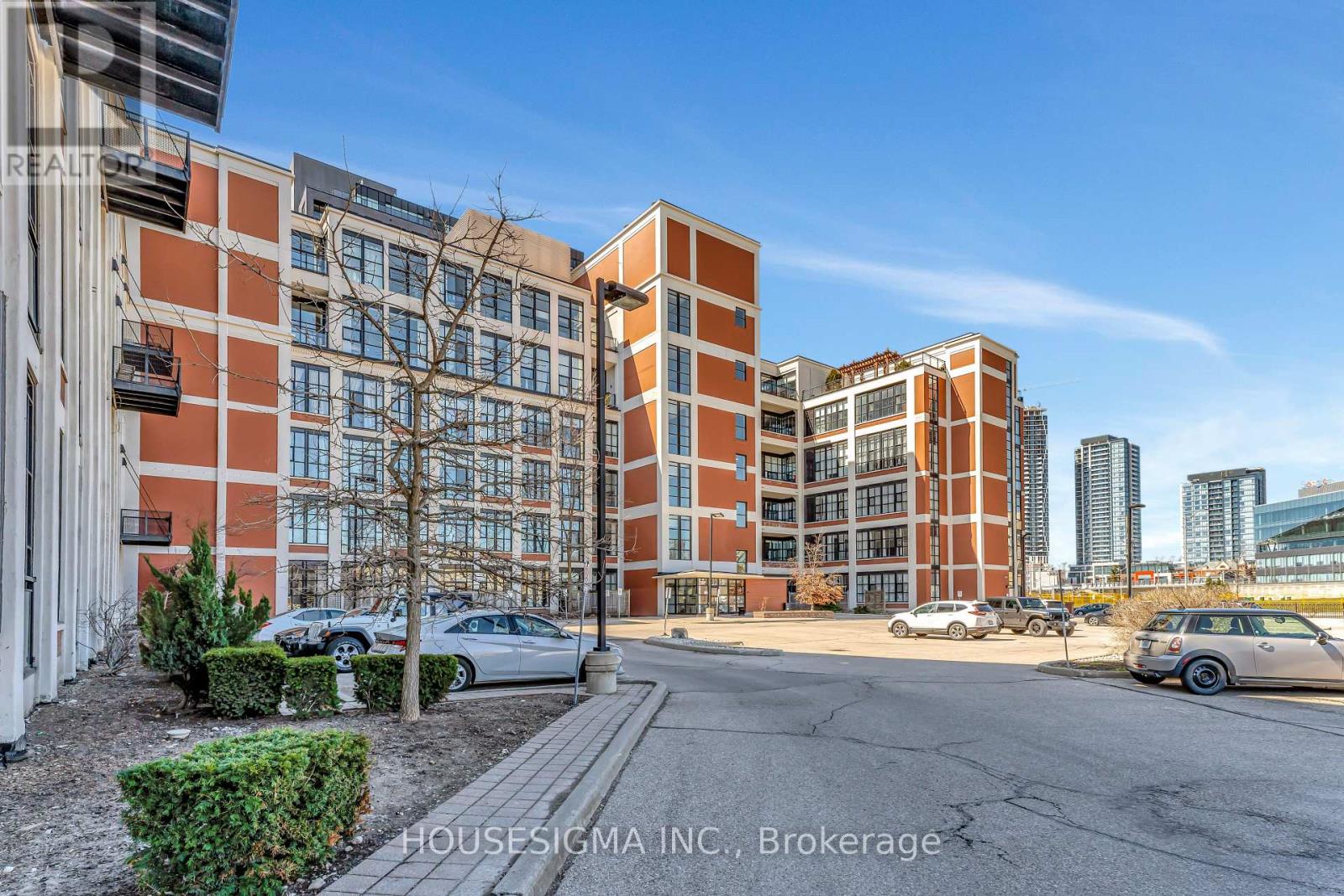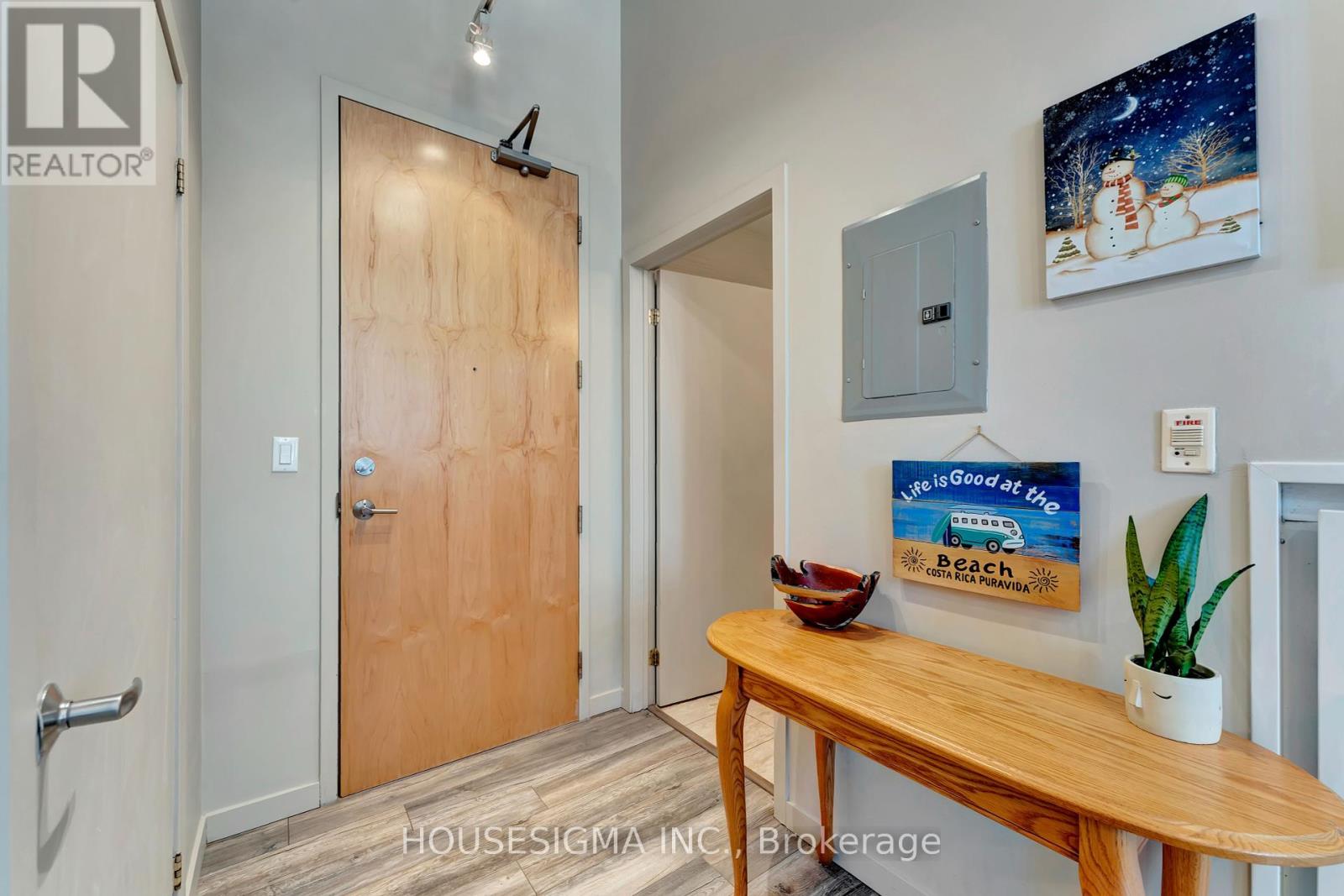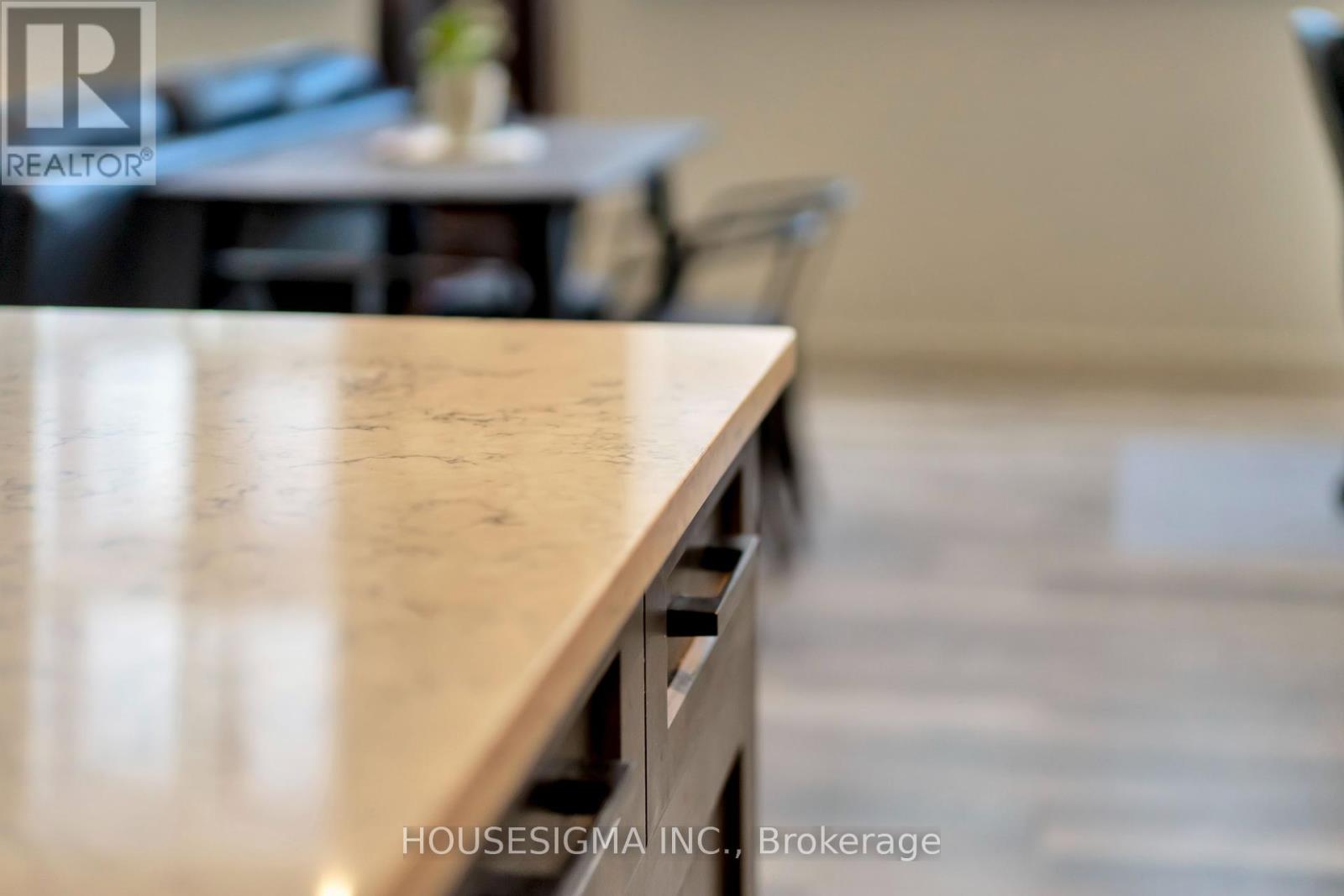118 - 410 King Street W Kitchener, Ontario N2G 1C3
$330,000Maintenance, Heat, Water, Common Area Maintenance, Insurance
$740.63 Monthly
Maintenance, Heat, Water, Common Area Maintenance, Insurance
$740.63 MonthlyStep into homeownership at the iconic Kaufman Lofts! This stylish 1-bedroom, 1-bath condo is perfect for first-time buyers looking for a unique space in the heart of downtown Kitchener. Located on the ground floor, this 610 sq ft unit features high ceilings, upgraded laminate flooring, a cozy fireplace accent wall, and motorized blinds for added comfort. You'll also love the convenience of in-suite laundry and a dedicated surface parking spot. Live steps from Google, Communitech, cafés, restaurants, the LRT, and GO Station, making it easy to get around without a car. Originally a historic factory, this beautifully converted building offers character you won't find in newer builds. Enjoy building amenities like a rooftop terrace with city views, a party room, and secure bike storage. The building is Pet-friendly, and your condo fee covers all utilities except hydro! (id:50787)
Property Details
| MLS® Number | X12097726 |
| Property Type | Single Family |
| Amenities Near By | Public Transit, Hospital |
| Community Features | Pet Restrictions |
| Equipment Type | None |
| Features | Elevator, In Suite Laundry |
| Parking Space Total | 1 |
| Rental Equipment Type | None |
Building
| Bathroom Total | 1 |
| Bedrooms Above Ground | 1 |
| Bedrooms Total | 1 |
| Age | 16 To 30 Years |
| Amenities | Party Room, Visitor Parking, Fireplace(s), Separate Heating Controls, Storage - Locker |
| Appliances | Dishwasher, Dryer, Microwave, Stove, Washer, Window Coverings, Refrigerator |
| Cooling Type | Central Air Conditioning |
| Exterior Finish | Brick |
| Fireplace Present | Yes |
| Fireplace Total | 1 |
| Heating Fuel | Electric |
| Heating Type | Heat Pump |
| Size Interior | 600 - 699 Sqft |
| Type | Apartment |
Parking
| No Garage |
Land
| Acreage | No |
| Land Amenities | Public Transit, Hospital |
| Zoning Description | D-6 343u |
Rooms
| Level | Type | Length | Width | Dimensions |
|---|---|---|---|---|
| Main Level | Kitchen | 3.64 m | 2.8 m | 3.64 m x 2.8 m |
| Main Level | Dining Room | 3.52 m | 3.01 m | 3.52 m x 3.01 m |
| Main Level | Living Room | 3.38 m | 2.92 m | 3.38 m x 2.92 m |
| Main Level | Primary Bedroom | 2.62 m | 2.81 m | 2.62 m x 2.81 m |
| Main Level | Bathroom | 1.68 m | 2.81 m | 1.68 m x 2.81 m |
https://www.realtor.ca/real-estate/28201205/118-410-king-street-w-kitchener































