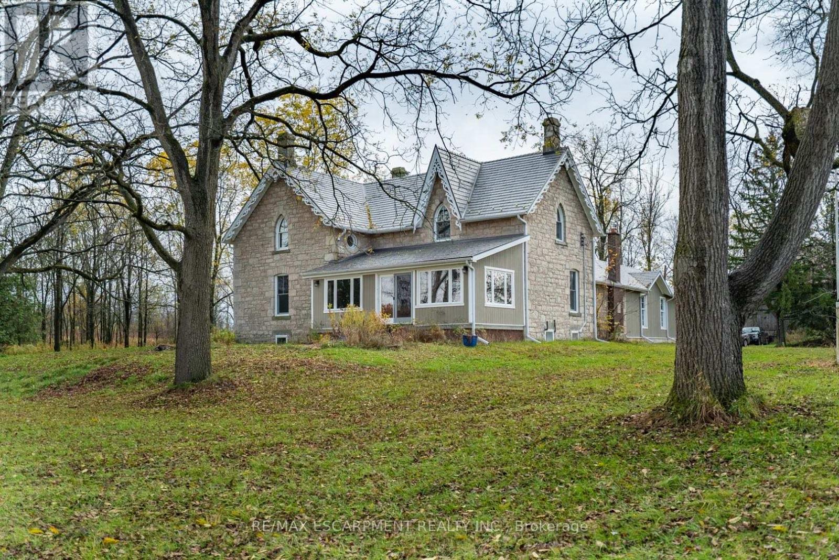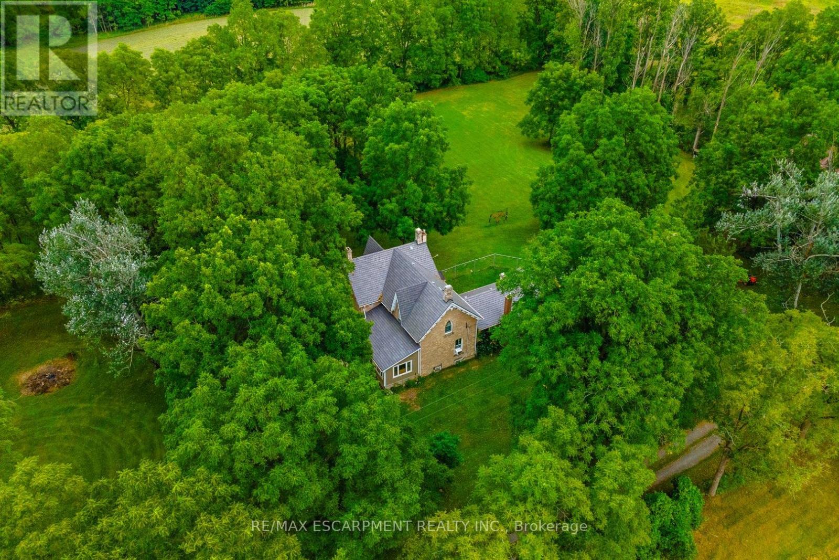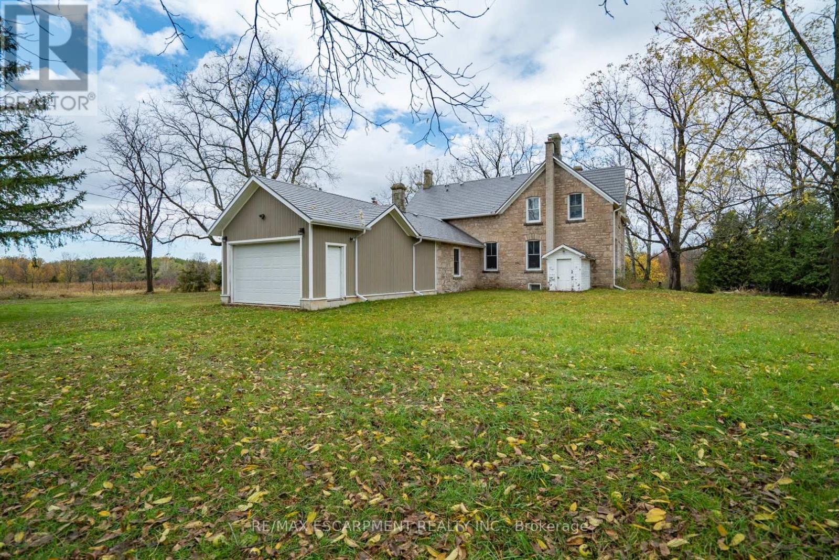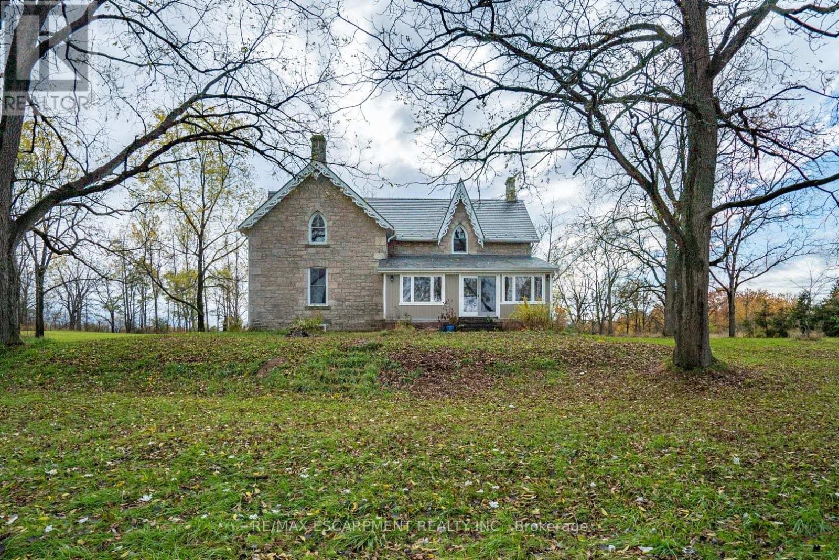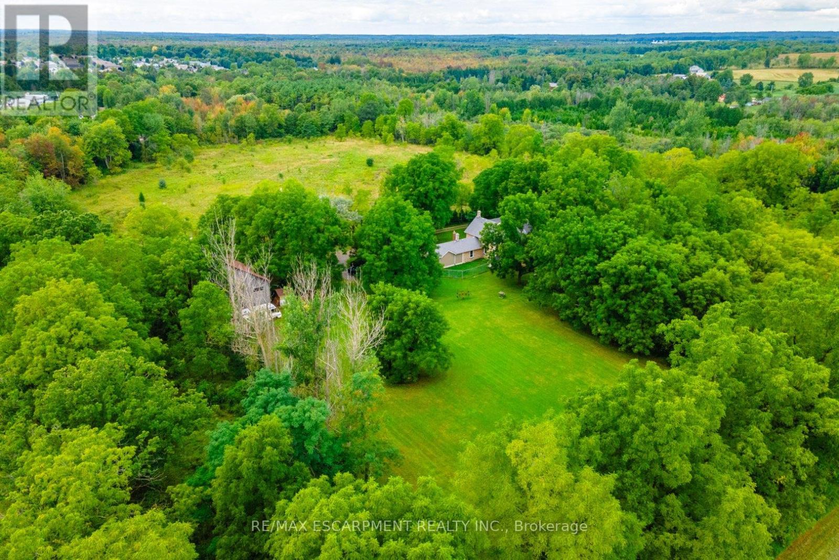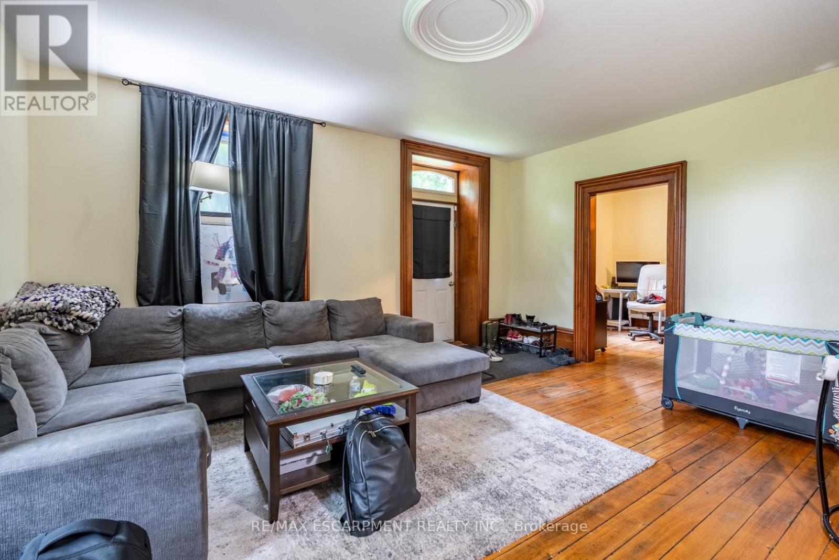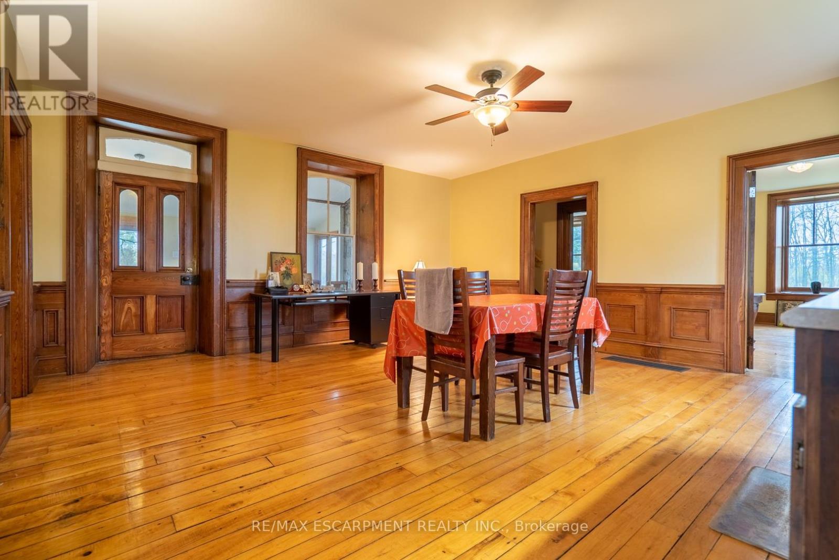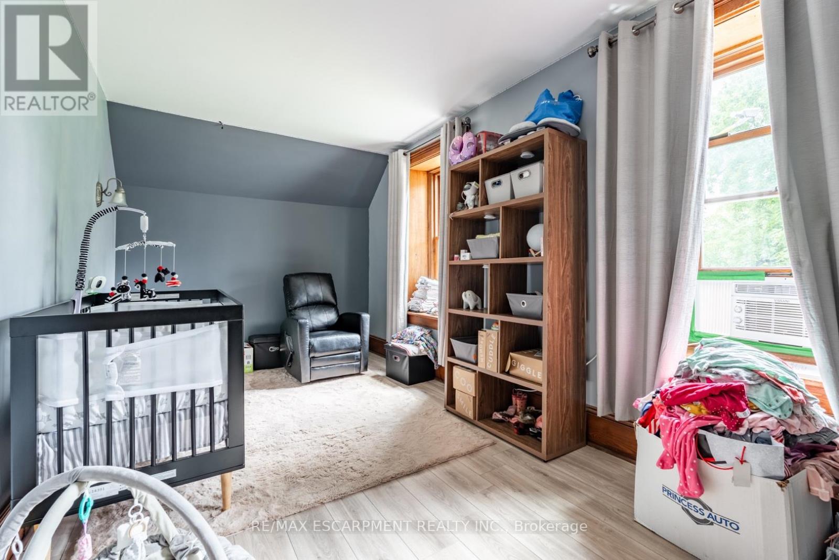1172 Concession 8 Road W Hamilton, Ontario N0B 2J0
$2,495,000
Welcome to 1172 8th Concession Road West, a peaceful and serene, 91-acre property featuring a 1900s stone farmhouse with tons of character. Set back from the road, enjoy the pretty drive up the driveway as you approach the home. Inside features century characteristics such as deep window frames, original floorboards, tall trim, solid wood doors with original hardware, and even a claw-foot tub. The main floor offers a large eat-in kitchen, family room, living room, full bathroom, and a beautiful sunroom, all soaked in natural sunlight from the oversized windows. The second floor has three bedrooms including an 18 x 16 primary bedroom with a four-piece ensuite and walk-in closet. The home features an oversized garage with plenty of storage and inside access. Notice the metal roof with decorative facia giving this century home a classic look. Book your showing today to see this charming farmhouse property surrounded by nature. RSA. (id:50787)
Property Details
| MLS® Number | X9283618 |
| Property Type | Single Family |
| Community Name | Rural Flamborough |
| Parking Space Total | 13 |
Building
| Bathroom Total | 2 |
| Bedrooms Above Ground | 3 |
| Bedrooms Total | 3 |
| Age | 100+ Years |
| Basement Development | Unfinished |
| Basement Type | Full (unfinished) |
| Construction Style Attachment | Detached |
| Exterior Finish | Stone |
| Fireplace Present | Yes |
| Foundation Type | Stone |
| Heating Fuel | Oil |
| Heating Type | Forced Air |
| Stories Total | 2 |
| Size Interior | 2500 - 3000 Sqft |
| Type | House |
Parking
| Attached Garage |
Land
| Acreage | Yes |
| Sewer | Septic System |
| Size Depth | 91 Ft |
| Size Frontage | 740 Ft |
| Size Irregular | 740 X 91 Ft |
| Size Total Text | 740 X 91 Ft|50 - 100 Acres |
Rooms
| Level | Type | Length | Width | Dimensions |
|---|---|---|---|---|
| Second Level | Primary Bedroom | 5.59 m | 5.08 m | 5.59 m x 5.08 m |
| Second Level | Bedroom | 4.98 m | 3.33 m | 4.98 m x 3.33 m |
| Second Level | Bedroom | 4.98 m | 2.72 m | 4.98 m x 2.72 m |
| Basement | Other | Measurements not available | ||
| Ground Level | Living Room | 5.08 m | 4.37 m | 5.08 m x 4.37 m |
| Ground Level | Dining Room | 5.59 m | 2.72 m | 5.59 m x 2.72 m |
| Ground Level | Kitchen | 5.54 m | 5.36 m | 5.54 m x 5.36 m |
| Ground Level | Family Room | 5.54 m | 4.32 m | 5.54 m x 4.32 m |
| Ground Level | Other | 2.44 m | 2.11 m | 2.44 m x 2.11 m |
https://www.realtor.ca/real-estate/27344897/1172-concession-8-road-w-hamilton-rural-flamborough

